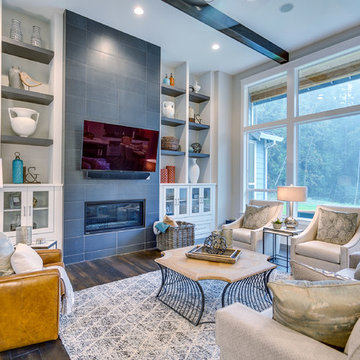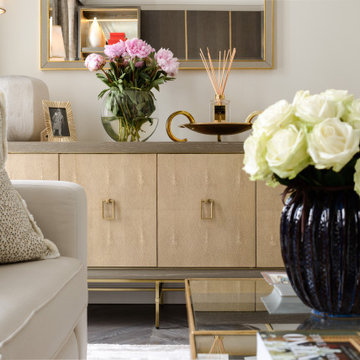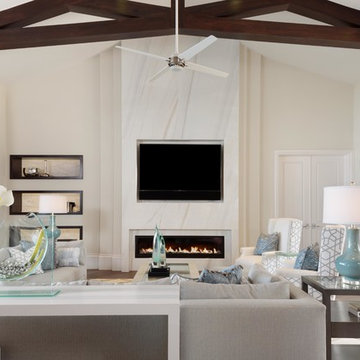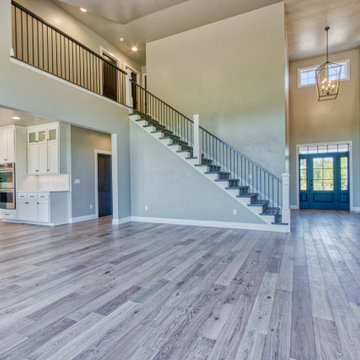ベージュの、黄色いトランジショナルスタイルのリビング (埋込式メディアウォール) の写真
絞り込み:
資材コスト
並び替え:今日の人気順
写真 101〜120 枚目(全 431 枚)
1/5
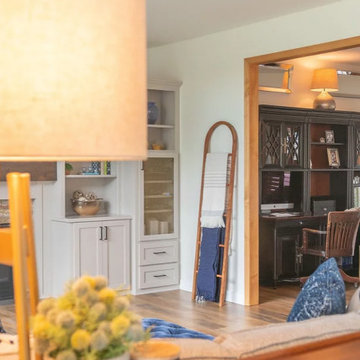
In this Tschida Construction project we did not one, but TWO two-story additions. The other phase was the butler's pantry, laundry room, mudroom, and massive storage closet. This second addition off of the previous kitchen double the kitchen's footprint, added an extremely large dining area, and a new deck that has an awesome indoor/outdoor window connection. Another cool feature is the double dishwashers anchored by a beautiful farmhouse ceramic sink. A under cabinet beverage fridge, huge windows overlooking the wetlands, and statement backsplash also make this space functional and unique. We also continued the lvp throughout the main level, refinished their fireplace built in wall and got all new furnishings. Talk about a transformation!
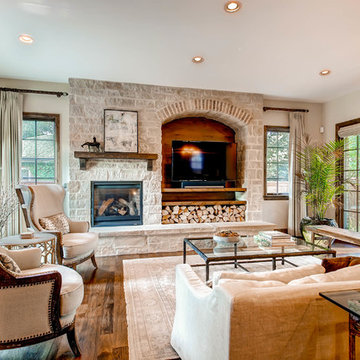
Beautiful living room enveloped in light and French doors, perfect mix of formal and comfortable design.
デンバーにあるラグジュアリーな広いトランジショナルスタイルのおしゃれなリビング (白い壁、濃色無垢フローリング、標準型暖炉、石材の暖炉まわり、埋込式メディアウォール) の写真
デンバーにあるラグジュアリーな広いトランジショナルスタイルのおしゃれなリビング (白い壁、濃色無垢フローリング、標準型暖炉、石材の暖炉まわり、埋込式メディアウォール) の写真
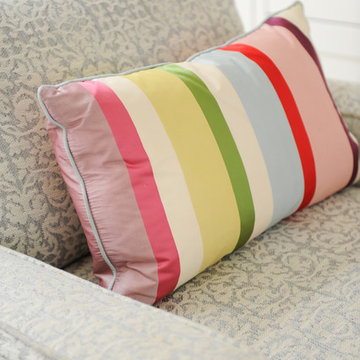
This living room started out with dusty rose carpeting and walls and a mish mash of cheap furniture. It needed a complete overhaul. The first step was to identify the room's purpose. While technically it is a living room, it is connected via open space to the dining room, kitchen, and family room...thus, it was really more of an extension of the most used, common areas of the home. It was also the first room that visitors see when entering the home, and thus, it needed to be beautiful. While the space is more refined than the other common areas of the home, it is still relaxed enough to be used everyday, and it is. It's TV is used regularly to watch the big sporting events of the week and its also a cozy place with comfortable, oversize chairs and sofas to curl up and read a book or play a card game by the gas fireplace. Wall to wall custom built-in cabinetry and mantle were designed and installed that create a beautiful focal point for the room. Tracey Ayton Photography
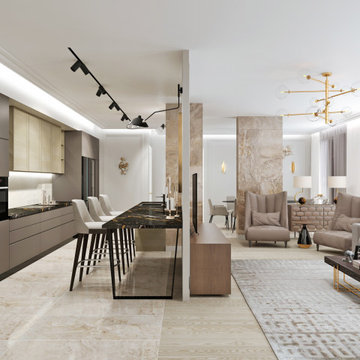
Общее пространство обьединяет гостиную, столовую, кухню. Зонируют помещение колонны облицовынные камнем.
Полы в зоне гостиной паркетные. В зоне кухни каменные.
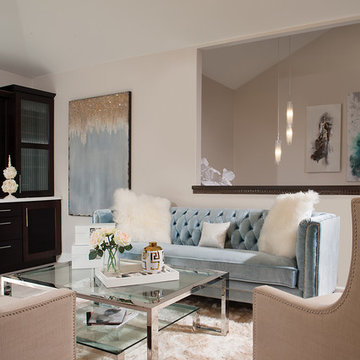
Indy Ferrufino
EIF Images
eifimages@gmail.com
フェニックスにある高級な広いトランジショナルスタイルのおしゃれなLDK (ベージュの壁、淡色無垢フローリング、暖炉なし、埋込式メディアウォール) の写真
フェニックスにある高級な広いトランジショナルスタイルのおしゃれなLDK (ベージュの壁、淡色無垢フローリング、暖炉なし、埋込式メディアウォール) の写真
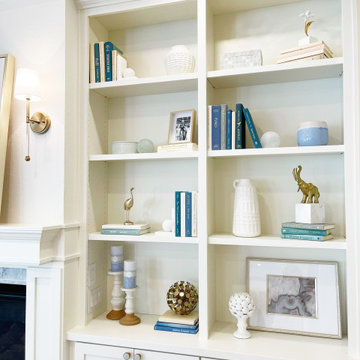
フェニックスにあるお手頃価格の中くらいなトランジショナルスタイルのおしゃれなリビング (ベージュの壁、カーペット敷き、標準型暖炉、石材の暖炉まわり、埋込式メディアウォール、ベージュの床、折り上げ天井) の写真
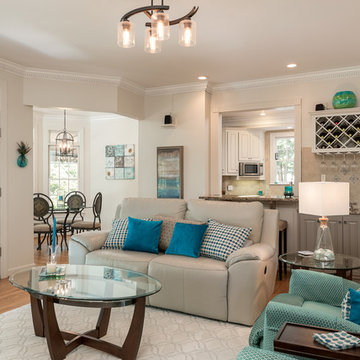
The clients main request was, please, make it lighter and brighter and comfortable for our family of four! Hardwood flooring and a cream wool area rug has replaced the wall to wall carpeting for a major update. A white leather reclining sofa and custom reupholstered chairs add to the comfort as well as the lighter brighter look to this living space (custom designed pillows by Dawn D Totty Designs). The Glass side table, cocktail table and new lighting create an illuminated atmosphere to this once very dark space!!
Living room and pillow design by- Dawn D Totty Designs
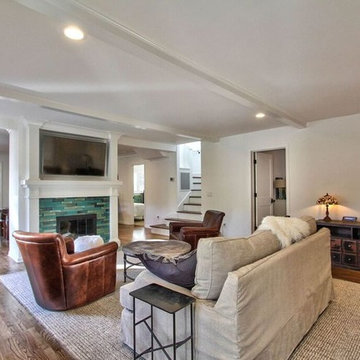
ロサンゼルスにある広いトランジショナルスタイルのおしゃれなLDK (グレーの壁、無垢フローリング、標準型暖炉、タイルの暖炉まわり、埋込式メディアウォール、茶色い床) の写真
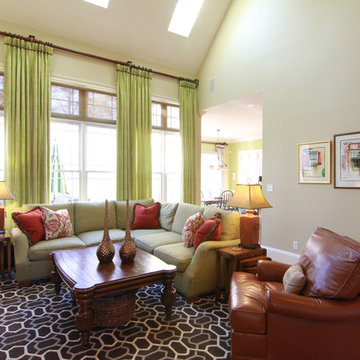
他の地域にあるお手頃価格の中くらいなトランジショナルスタイルのおしゃれなリビング (緑の壁、無垢フローリング、標準型暖炉、木材の暖炉まわり、埋込式メディアウォール) の写真
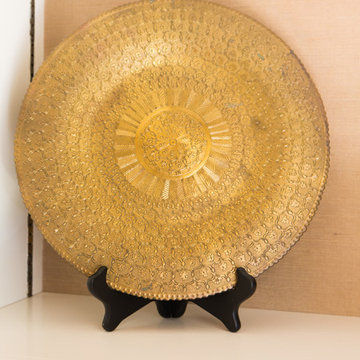
Bookshelves flank the recessed TV and display the clients art and artifacts. Custom upholstery pieces were made specifically for the space. A new stone fireplace adds charm to the cozy living room. A window seat looking out to the front yard brings in orange and rust colors. The cocktail table was made by the client’s son and refinished to work in the space. The ceiling was original to the home as are the wood floors. The wall between the kitchen and the living room was removed to open up the space for a more open floor plan. Lighting in the bookshelves and custom roman shades add softness and interest to the inviting living room. Photography by: Erika Bierman
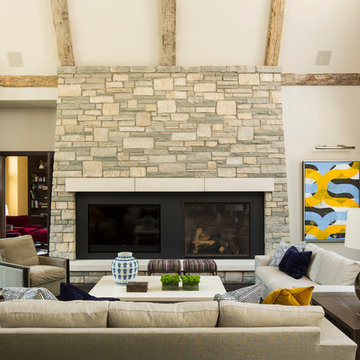
Bold, dramatic and singular home with a relaxed yet sophisticated interior. Minimal but not austere. Subtle but impactful. Mix of California and Colorado influences in a Minnesota foundation.
Builder - John Kraemer & Sons / Architect - Sharratt Design Company / Troy Thies - Project Photographer
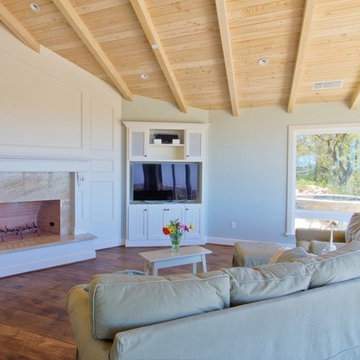
The original design of the living room had low ceilings had no access to ocean views. We opened up the space with vaulted ceilings, sliding glass doors and large windows to bring the outside in.
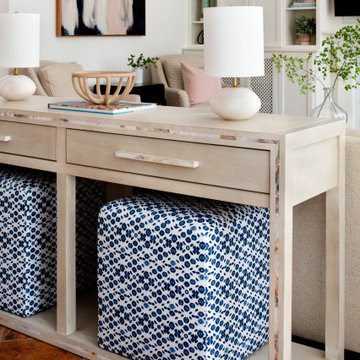
Transitional Style Home located in Stevensville, Maryland. Home features traditional details and modern statement lighting. Layering in color and patterns bring this home to life.
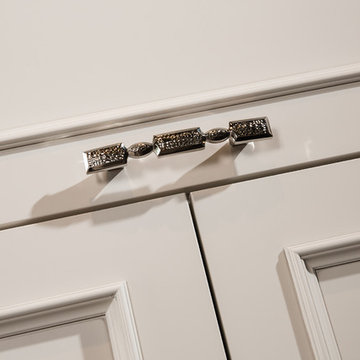
This entertainment center has it all! The built-in entertainment center cabinetry by Dura Supreme fills the back wall and surrounds the coordinating fireplace mantle. The entertainment center includes speaker door inserts to conceal and safely store the sound system speakers and other media equipment. It also houses a large, flat-screen TV. Not to mention, wall to wall storage and decorative glass cabinetry to showcase your best decor pieces.
Built-in Media Centers: They have become a fashionable feature in new homes and a popular remodeling project for existing homes. With open floor plans, the media room is often designed adjacent to the kitchen, and it makes good sense to visually tie these rooms together with coordinating cabinetry styling and finishes.
Dura Supreme’s entertainment cabinetry is designed to fit the conventional sizing requirements for media components. With our entertainment accessories, your sound system, speakers, gaming systems, and movie library can be kept organized and accessible.
Designed by Mingle Team - Plymouth, MN
Request a FREE Dura Supreme Brochure Packet:
http://www.durasupreme.com/request-brochure
Find a Dura Supreme Showroom near you today:
http://www.durasupreme.com/dealer-locator
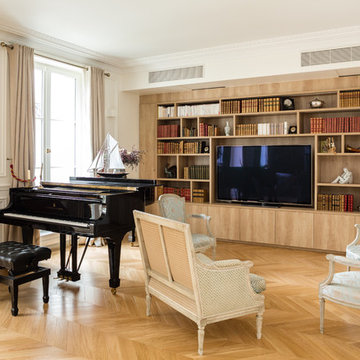
他の地域にあるお手頃価格の広いトランジショナルスタイルのおしゃれなLDK (ミュージックルーム、白い壁、暖炉なし、埋込式メディアウォール、無垢フローリング、茶色い床) の写真
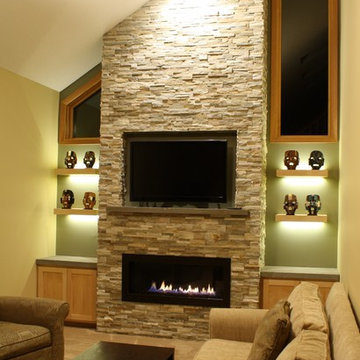
ミネアポリスにあるお手頃価格の中くらいなトランジショナルスタイルのおしゃれな独立型リビング (ベージュの壁、カーペット敷き、横長型暖炉、石材の暖炉まわり、埋込式メディアウォール) の写真
ベージュの、黄色いトランジショナルスタイルのリビング (埋込式メディアウォール) の写真
6
