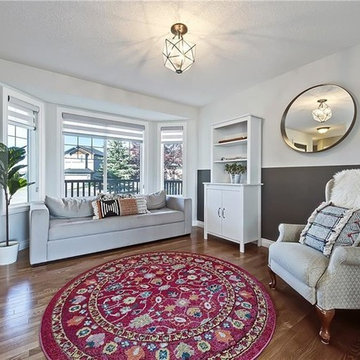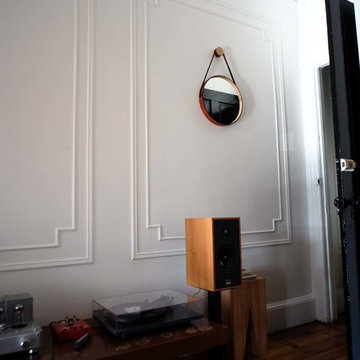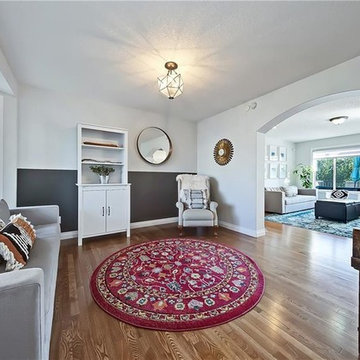低価格のトランジショナルスタイルのリビング (ミュージックルーム) の写真
絞り込み:
資材コスト
並び替え:今日の人気順
写真 1〜20 枚目(全 20 枚)
1/4

This bright and airy living room was created through pastel pops of pink and blue and natural elements of greenery, lots of light, and a sleek caramel leather couch all focused around the red brick fireplace.
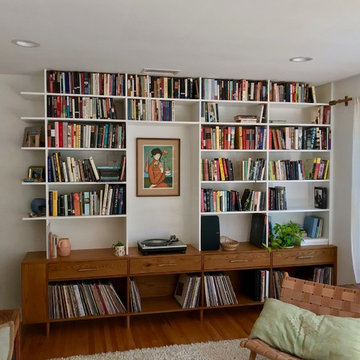
Eagle Rock Restoration ( https://eaglerockrestoration.com)
ロサンゼルスにある低価格の中くらいなトランジショナルスタイルのおしゃれな独立型リビング (ミュージックルーム、白い壁、無垢フローリング、暖炉なし、テレビなし、茶色い床) の写真
ロサンゼルスにある低価格の中くらいなトランジショナルスタイルのおしゃれな独立型リビング (ミュージックルーム、白い壁、無垢フローリング、暖炉なし、テレビなし、茶色い床) の写真
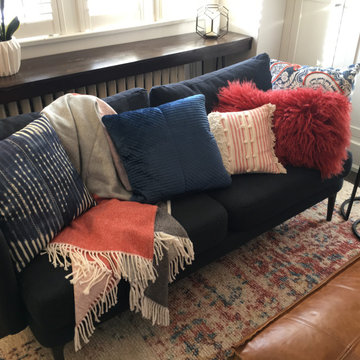
After a large renovation in the back of the house, this front room was looking neglected. The space had become cluttered and the furniture didn’t reflect the family’s aesthetic. I interviewed them to determine how they wanted to use the room and why it wasn’t working for them. Then, I created several design mock-ups. Once we landed on a style direction, I provided a shopping list for big items and sourced accessories. Now, this little room is one of their favorites!
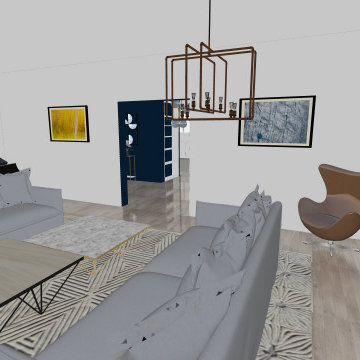
Dans ce vaste appartement à restaurer, l'entré dessert à droite le double séjour, et à gauche la salle à manger. Home by Yolaine a réalisé plusieurs versions, l'une "nature végétale", l'autre "or et bleu nuit"
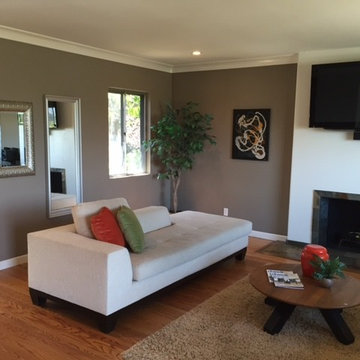
Tremblay House of Design
The southern side of the living room was highlighted by coordinating colors and expanded by using a reflective wall of mirrors.
The crown moulding was left white to frame out the space and show a classic design for the space.
The drizzle art was provided by T.H.O.D to fill in the space by the tall plant. The carpet was left only to show warmth in the space, but normally the rug would have been removed to highlight the hardwood floors
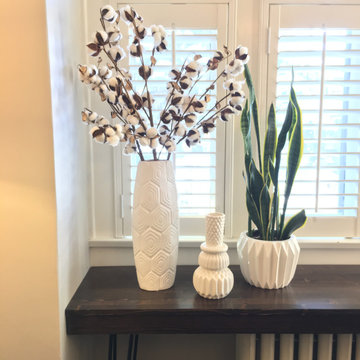
The space behind the sofa was a clutter collection zone. To use it better, I suggest a DIY wooden shelf with hairpin legs. The client jumped right in and made this custom piece.
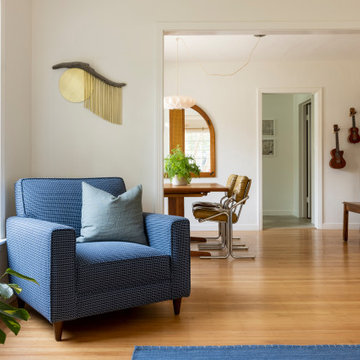
Knoll fabric gave this client's newly reupholstered "tea chair" some new life, while creating a cozy area the flows into the dining room.
サクラメントにある低価格の中くらいなトランジショナルスタイルのおしゃれなLDK (ミュージックルーム、白い壁、無垢フローリング、標準型暖炉、レンガの暖炉まわり、壁掛け型テレビ、茶色い床) の写真
サクラメントにある低価格の中くらいなトランジショナルスタイルのおしゃれなLDK (ミュージックルーム、白い壁、無垢フローリング、標準型暖炉、レンガの暖炉まわり、壁掛け型テレビ、茶色い床) の写真
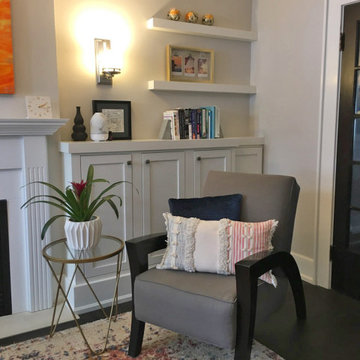
After a large renovation in the back of the house, this front room was looking neglected. The space had become cluttered and the furniture didn’t reflect the family’s aesthetic. I interviewed them to determine how they wanted to use the room and why it wasn’t working for them. Then, I created several design mock-ups. Once we landed on a style direction, I provided a shopping list for big items and sourced accessories. Now, this little room is one of their favorites!
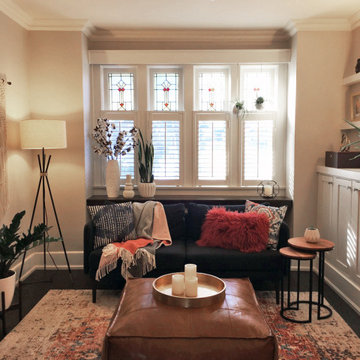
After a large renovation in the back of the house, this front room was looking neglected. The space had become cluttered and the furniture didn’t reflect the family’s aesthetic. I interviewed them to determine how they wanted to use the room and why it wasn’t working for them. Then, I created several design mock-ups. Once we landed on a style direction, I provided a shopping list for big items and sourced accessories. Now, this little room is one of their favorites!
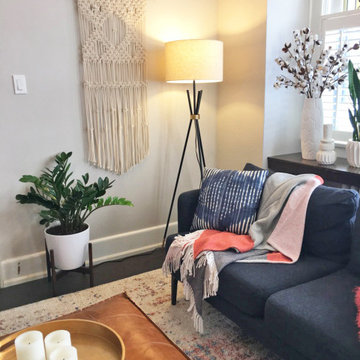
After a large renovation in the back of the house, this front room was looking neglected. The space had become cluttered and the furniture didn’t reflect the family’s aesthetic. I interviewed them to determine how they wanted to use the room and why it wasn’t working for them. Then, I created several design mock-ups. Once we landed on a style direction, I provided a shopping list for big items and sourced accessories. Now, this little room is one of their favorites!
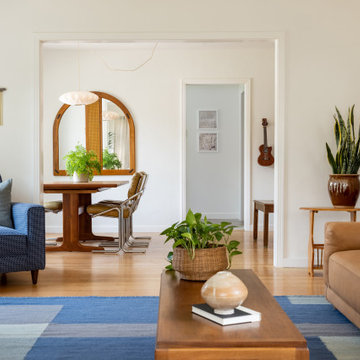
This bright and airy living room was created through pastel pops of pink and blue and natural elements of greenery, lots of light, and a sleek caramel leather couch all focused around the red brick fireplace.
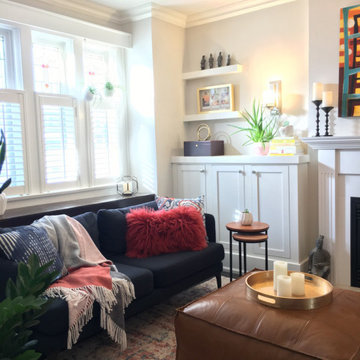
After a large renovation in the back of the house, this front room was looking neglected. The space had become cluttered and the furniture didn’t reflect the family’s aesthetic. I interviewed them to determine how they wanted to use the room and why it wasn’t working for them. Then, I created several design mock-ups. Once we landed on a style direction, I provided a shopping list for big items and sourced accessories. Now, this little room is one of their favorites!
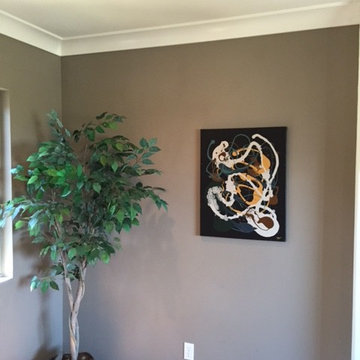
Tremblay House of Design
The room shows more property and a simple design. This highlights the floor, wall color, crown moulding, double cased windows, and recessed lights.
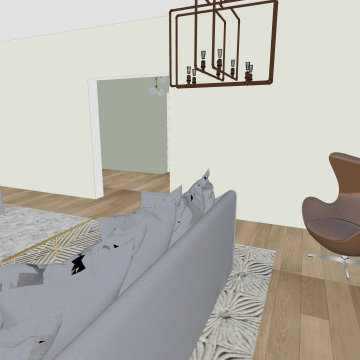
Dans ce vaste appartement à restaurer, l'entré dessert à droite le double séjour, et à gauche la salle à manger. Home by Yolaine a réalisé plusieurs versions, l'une "nature végétale", l'autre "or et bleu nuit"
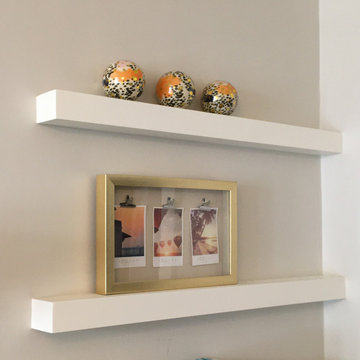
After a large renovation in the back of the house, this front room was looking neglected. The space had become cluttered and the furniture didn’t reflect the family’s aesthetic. I interviewed them to determine how they wanted to use the room and why it wasn’t working for them. Then, I created several design mock-ups. Once we landed on a style direction, I provided a shopping list for big items and sourced accessories. Now, this little room is one of their favorites!
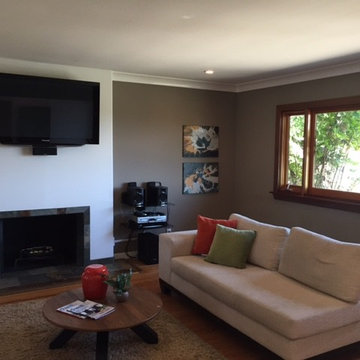
Tremblay House of Design
The living room was the first room to see as you entered the property. Since the furniture was already a modern theme, I added modern accessories to play off of the space. I added small amounts of color to bring out the many colors provided from the furniture. Rusts from the slate fireplace surround had highlights of red or orange. the green was also tied into the slate hearth and the plants in the room. The wall was too bare, so I added abstract art to bring out the natural colors in the room. The spin art was provided by T.H.O.D.
A modern and wooden mantle was projected for the fire place wall, but the property sold before it could be installed.
The windows were left uncovered to show the beautiful view and the previously Pella windows installed within the space for energy efficiency.
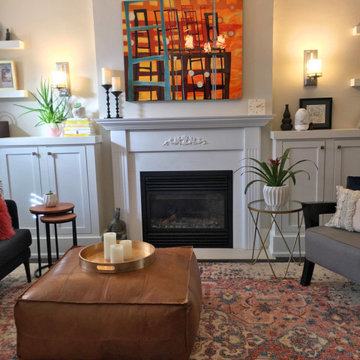
After a large renovation in the back of the house, this front room was looking neglected. The space had become cluttered and the furniture didn’t reflect the family’s aesthetic. I interviewed them to determine how they wanted to use the room and why it wasn’t working for them. Then, I created several design mock-ups. Once we landed on a style direction, I provided a shopping list for big items and sourced accessories. Now, this little room is one of their favorites!
低価格のトランジショナルスタイルのリビング (ミュージックルーム) の写真
1
