低価格のブラウンのトランジショナルスタイルのリビング (ミュージックルーム) の写真
絞り込み:
資材コスト
並び替え:今日の人気順
写真 1〜6 枚目(全 6 枚)
1/5
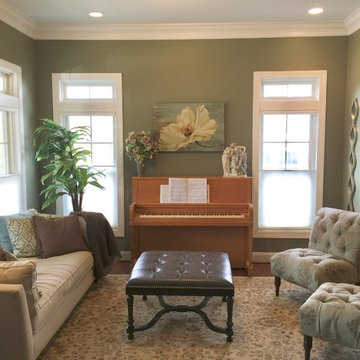
An unused family space becomes a destination for reading, music, relaxing and entertaining.
ワシントンD.C.にある低価格の小さなトランジショナルスタイルのおしゃれな独立型リビング (ミュージックルーム、緑の壁、濃色無垢フローリング、暖炉なし、テレビなし) の写真
ワシントンD.C.にある低価格の小さなトランジショナルスタイルのおしゃれな独立型リビング (ミュージックルーム、緑の壁、濃色無垢フローリング、暖炉なし、テレビなし) の写真
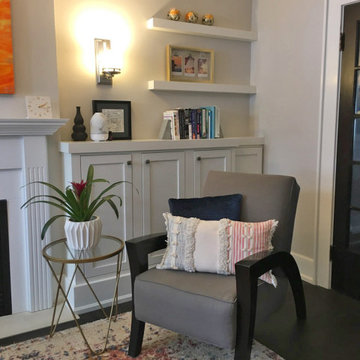
After a large renovation in the back of the house, this front room was looking neglected. The space had become cluttered and the furniture didn’t reflect the family’s aesthetic. I interviewed them to determine how they wanted to use the room and why it wasn’t working for them. Then, I created several design mock-ups. Once we landed on a style direction, I provided a shopping list for big items and sourced accessories. Now, this little room is one of their favorites!
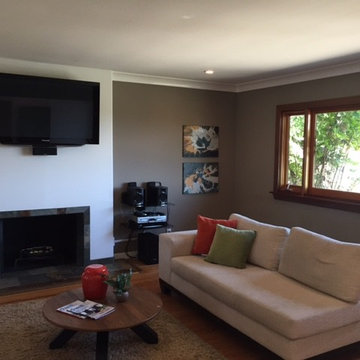
Tremblay House of Design
The living room was the first room to see as you entered the property. Since the furniture was already a modern theme, I added modern accessories to play off of the space. I added small amounts of color to bring out the many colors provided from the furniture. Rusts from the slate fireplace surround had highlights of red or orange. the green was also tied into the slate hearth and the plants in the room. The wall was too bare, so I added abstract art to bring out the natural colors in the room. The spin art was provided by T.H.O.D.
A modern and wooden mantle was projected for the fire place wall, but the property sold before it could be installed.
The windows were left uncovered to show the beautiful view and the previously Pella windows installed within the space for energy efficiency.
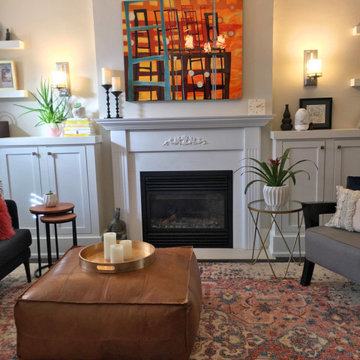
After a large renovation in the back of the house, this front room was looking neglected. The space had become cluttered and the furniture didn’t reflect the family’s aesthetic. I interviewed them to determine how they wanted to use the room and why it wasn’t working for them. Then, I created several design mock-ups. Once we landed on a style direction, I provided a shopping list for big items and sourced accessories. Now, this little room is one of their favorites!
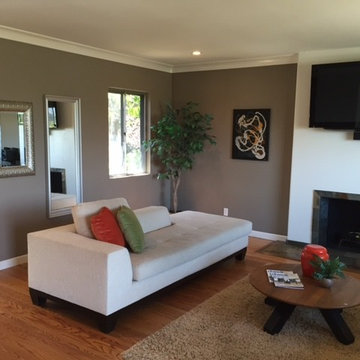
Tremblay House of Design
The southern side of the living room was highlighted by coordinating colors and expanded by using a reflective wall of mirrors.
The crown moulding was left white to frame out the space and show a classic design for the space.
The drizzle art was provided by T.H.O.D to fill in the space by the tall plant. The carpet was left only to show warmth in the space, but normally the rug would have been removed to highlight the hardwood floors
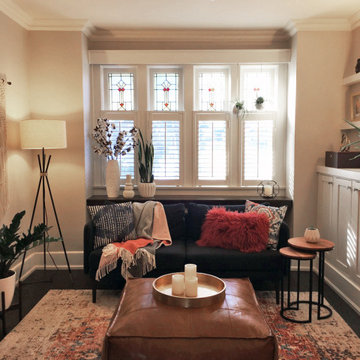
After a large renovation in the back of the house, this front room was looking neglected. The space had become cluttered and the furniture didn’t reflect the family’s aesthetic. I interviewed them to determine how they wanted to use the room and why it wasn’t working for them. Then, I created several design mock-ups. Once we landed on a style direction, I provided a shopping list for big items and sourced accessories. Now, this little room is one of their favorites!
低価格のブラウンのトランジショナルスタイルのリビング (ミュージックルーム) の写真
1