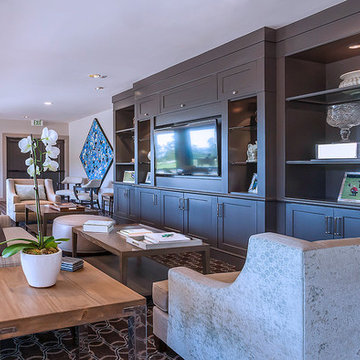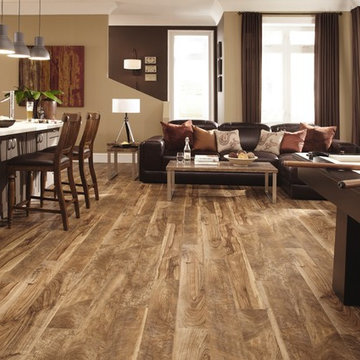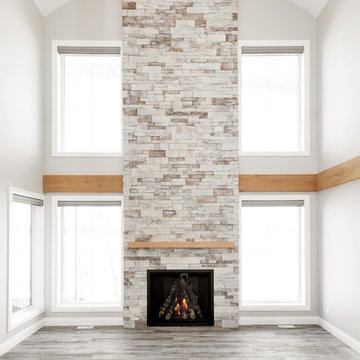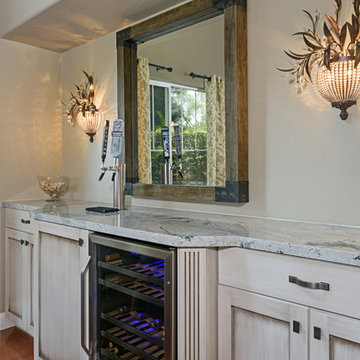お手頃価格の広いトランジショナルスタイルのリビングのホームバーの写真
絞り込み:
資材コスト
並び替え:今日の人気順
写真 1〜20 枚目(全 88 枚)
1/5
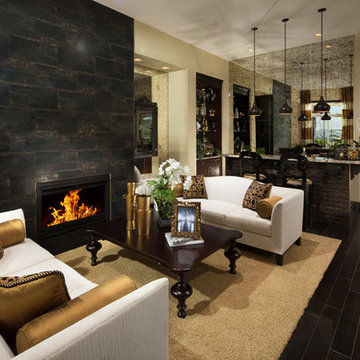
Karin Ross Design specializes mainly in kitchens and bathroom design and remodel however lately we been more involved in living room design and furniture placing as well as office cabinetry design and placement.
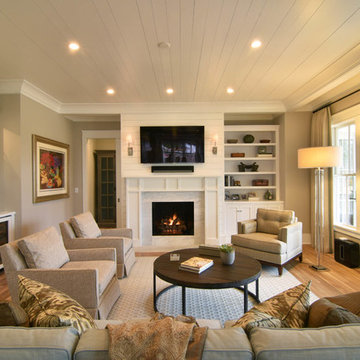
Main living area of home
Tripp Smith Photography
チャールストンにあるお手頃価格の広いトランジショナルスタイルのおしゃれなリビング (無垢フローリング、標準型暖炉、石材の暖炉まわり、壁掛け型テレビ、ベージュの壁、ベージュの床) の写真
チャールストンにあるお手頃価格の広いトランジショナルスタイルのおしゃれなリビング (無垢フローリング、標準型暖炉、石材の暖炉まわり、壁掛け型テレビ、ベージュの壁、ベージュの床) の写真
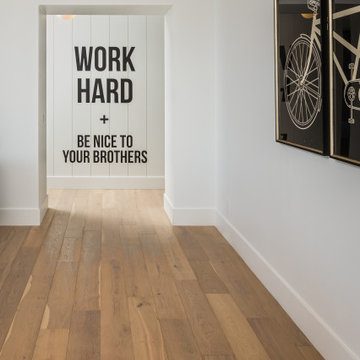
フェニックスにあるお手頃価格の広いトランジショナルスタイルのおしゃれなリビング (白い壁、淡色無垢フローリング、暖炉なし、壁掛け型テレビ、ベージュの床、折り上げ天井、壁紙) の写真
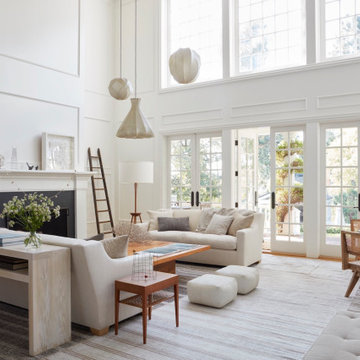
Example of a large and formal and open concept medium tone wood floor and brown floor living room design in Dallas with white walls, a standard fireplace, and a wood fireplace surround. Wainscot paneling. Big and custom library throughout the wall. Neutral decor and accessories, clear rug and sofa.
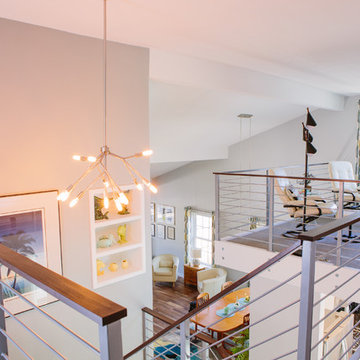
We were excited to take on this full home remodel with our Arvada clients! They have been living in their home for years, and were ready to delve into some major construction to make their home a perfect fit. This home had a lot of its original 1970s features, and we were able to work together to make updates throughout their home to make it fit their more modern tastes. We started by lowering their raised living room to make it level with the rest of their first floor; this not only removed a major tripping hazard, but also gave them a lot more flexibility when it came to placing furniture. To make their newly leveled first floor feel more cohesive we also replaced their mixed flooring with a gorgeous engineered wood flooring throughout the whole first floor. But the second floor wasn’t left out, we also updated their carpet with a subtle patterned grey beauty that tied in with the colors we utilized on the first floor. New taller baseboards throughout their entire home also helped to unify the spaces and brought the update full circle. One of the most dramatic changes we made was to take down all of the original wood railings and replace them custom steel railings. Our goal was to design a staircase that felt lighter and created less of a visual barrier between spaces. We painted the existing stringer a crisp white, and to balance out the cool steel finish, we opted for a wooden handrail. We also replaced the original carpet wrapped steps with dark wooden steps that coordinate with the finish of the handrail. Lighting has a major impact on how we feel about the space we’re in, and we took on this home’s lighting problems head on. By adding recessed lighting to the family room, and replacing all of the light fixtures on the first floor we were able to create more even lighting throughout their home as well as add in a few fun accents in the dining room and stairwell. To update the fireplace in the family room we replaced the original mantel with a dark solid wood beam to clean up the lines of the fireplace. We also replaced the original mirrored gold doors with a more contemporary dark steel finished to help them blend in better. The clients also wanted to tackle their powder room, and already had a beautiful new vanity selected, so we were able to design the rest of the space around it. Our favorite touch was the new accent tile installed from floor to ceiling behind the vanity adding a touch of texture and a clear focal point to the space. Little changes like replacing all of their door hardware, removing the popcorn ceiling, painting the walls, and updating the wet bar by painting the cabinets and installing a new quartz counter went a long way towards making this home a perfect fit for our clients
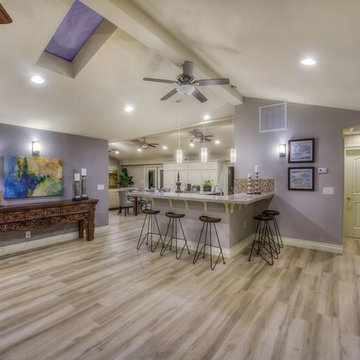
The formal living and dining area is rather large for a home this size. The wood tile floors look gorgeous and are very easy to care for, especially in highly trafficked and wet areas like the kitchen and bar.
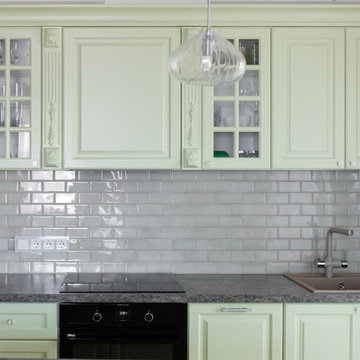
По всем вопросам можно связаться с нашими дизайнерами по телефону: 8 963 968 33 29
• Собственное производство
• Широкий модульный ряд и проекты по индивидуальным размерам
• Комплексная застройка дома
• Лучшие европейские материалы и комплектующие
• Цветовая палитра более 1000 наименований.
• Кратчайшие сроки изготовления
• Рассрочка платежа
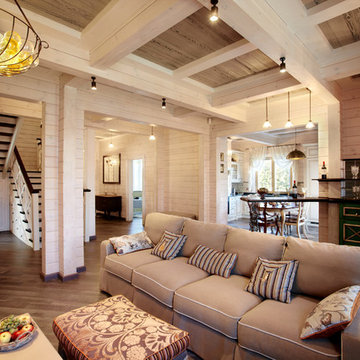
Архитектор Александр Петунин, интерьер Вира-АртСтрой, проектирование и строительство: ПАЛЕКС дома из клееного бруса
モスクワにあるお手頃価格の広いトランジショナルスタイルのおしゃれなリビング (ベージュの壁、無垢フローリング、コーナー設置型暖炉、石材の暖炉まわり、壁掛け型テレビ、茶色い床、シアーカーテン) の写真
モスクワにあるお手頃価格の広いトランジショナルスタイルのおしゃれなリビング (ベージュの壁、無垢フローリング、コーナー設置型暖炉、石材の暖炉まわり、壁掛け型テレビ、茶色い床、シアーカーテン) の写真
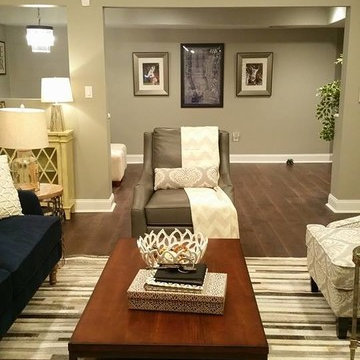
Julissa Arias
ニューヨークにあるお手頃価格の広いトランジショナルスタイルのおしゃれなリビング (グレーの壁、濃色無垢フローリング、標準型暖炉、石材の暖炉まわり、壁掛け型テレビ) の写真
ニューヨークにあるお手頃価格の広いトランジショナルスタイルのおしゃれなリビング (グレーの壁、濃色無垢フローリング、標準型暖炉、石材の暖炉まわり、壁掛け型テレビ) の写真
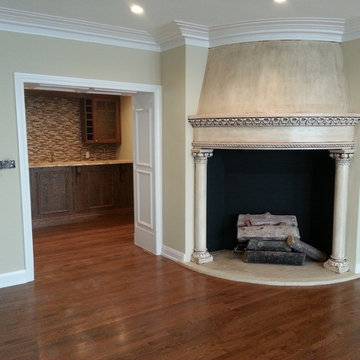
Taking advantage of the unique shape of the room and position of the chase we were able to make a mantel that is a true focal point.
デトロイトにあるお手頃価格の広いトランジショナルスタイルのおしゃれなリビング (ベージュの壁、無垢フローリング、コーナー設置型暖炉、石材の暖炉まわり) の写真
デトロイトにあるお手頃価格の広いトランジショナルスタイルのおしゃれなリビング (ベージュの壁、無垢フローリング、コーナー設置型暖炉、石材の暖炉まわり) の写真
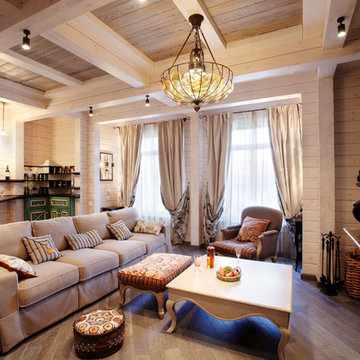
Архитектор Александр Петунин, интерьер Вира-АртСтрой, проектирование и строительство: ПАЛЕКС дома из клееного бруса
モスクワにあるお手頃価格の広いトランジショナルスタイルのおしゃれなリビング (ベージュの壁、無垢フローリング、コーナー設置型暖炉、石材の暖炉まわり、壁掛け型テレビ、茶色い床、シアーカーテン) の写真
モスクワにあるお手頃価格の広いトランジショナルスタイルのおしゃれなリビング (ベージュの壁、無垢フローリング、コーナー設置型暖炉、石材の暖炉まわり、壁掛け型テレビ、茶色い床、シアーカーテン) の写真
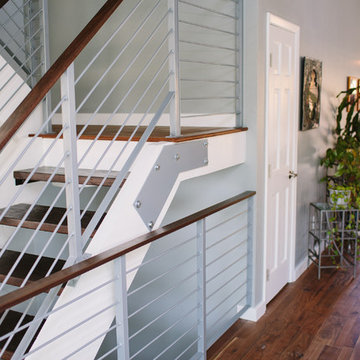
We were excited to take on this full home remodel with our Arvada clients! They have been living in their home for years, and were ready to delve into some major construction to make their home a perfect fit. This home had a lot of its original 1970s features, and we were able to work together to make updates throughout their home to make it fit their more modern tastes. We started by lowering their raised living room to make it level with the rest of their first floor; this not only removed a major tripping hazard, but also gave them a lot more flexibility when it came to placing furniture. To make their newly leveled first floor feel more cohesive we also replaced their mixed flooring with a gorgeous engineered wood flooring throughout the whole first floor. But the second floor wasn’t left out, we also updated their carpet with a subtle patterned grey beauty that tied in with the colors we utilized on the first floor. New taller baseboards throughout their entire home also helped to unify the spaces and brought the update full circle. One of the most dramatic changes we made was to take down all of the original wood railings and replace them custom steel railings. Our goal was to design a staircase that felt lighter and created less of a visual barrier between spaces. We painted the existing stringer a crisp white, and to balance out the cool steel finish, we opted for a wooden handrail. We also replaced the original carpet wrapped steps with dark wooden steps that coordinate with the finish of the handrail. Lighting has a major impact on how we feel about the space we’re in, and we took on this home’s lighting problems head on. By adding recessed lighting to the family room, and replacing all of the light fixtures on the first floor we were able to create more even lighting throughout their home as well as add in a few fun accents in the dining room and stairwell. To update the fireplace in the family room we replaced the original mantel with a dark solid wood beam to clean up the lines of the fireplace. We also replaced the original mirrored gold doors with a more contemporary dark steel finished to help them blend in better. The clients also wanted to tackle their powder room, and already had a beautiful new vanity selected, so we were able to design the rest of the space around it. Our favorite touch was the new accent tile installed from floor to ceiling behind the vanity adding a touch of texture and a clear focal point to the space. Little changes like replacing all of their door hardware, removing the popcorn ceiling, painting the walls, and updating the wet bar by painting the cabinets and installing a new quartz counter went a long way towards making this home a perfect fit for our clients
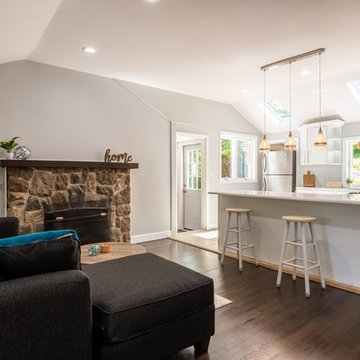
ニューヨークにあるお手頃価格の広いトランジショナルスタイルのおしゃれなリビング (グレーの壁、ラミネートの床、標準型暖炉、石材の暖炉まわり、テレビなし、茶色い床) の写真
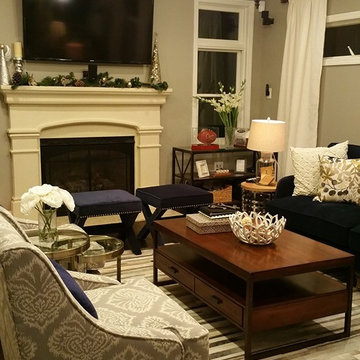
Julissa Arias
ニューヨークにあるお手頃価格の広いトランジショナルスタイルのおしゃれなリビング (グレーの壁、濃色無垢フローリング、標準型暖炉、石材の暖炉まわり、壁掛け型テレビ) の写真
ニューヨークにあるお手頃価格の広いトランジショナルスタイルのおしゃれなリビング (グレーの壁、濃色無垢フローリング、標準型暖炉、石材の暖炉まわり、壁掛け型テレビ) の写真
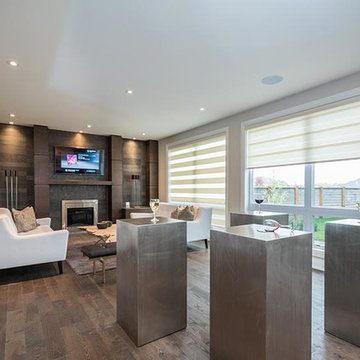
Window coverings are Shadeomatic Concept Dual Rollers "Extravagance" Opal. This room features 2 large windows and the Concept Dual rollers are magnificent at controlling the amount of light that enters the space.
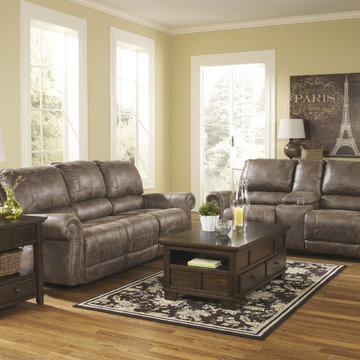
With the rich rustic look of the thick rolled arms beautifully adorned with decorative nail head accents, the "Oberson-Gunsmoke" upholstery collection features the comfort of plush divided backs along with the function of a console with ample storage to create the perfect addition to any home décor.
•Frame constructions have been tested with various equipment to simulate the home and transportation environments to insure durability
•Corners are glued, blocked and stapled
•Stripes and patterns are match cut
•All fabrics are pre-approved for wearability and durability against AHFA standards
•Cushion cores are constructed of low melt fiber wrapped over high quality foam
•Features metal drop-in unitized seat box for strength and durability
•All metal construction to the floor for strength and durability
•The reclining mechanism features infinite positions for comfort
•Double Reclining Loveseat features console with storage and cupholders
•Sofa and Loveseat feature the option of either power or non-power pieces.
お手頃価格の広いトランジショナルスタイルのリビングのホームバーの写真
1
