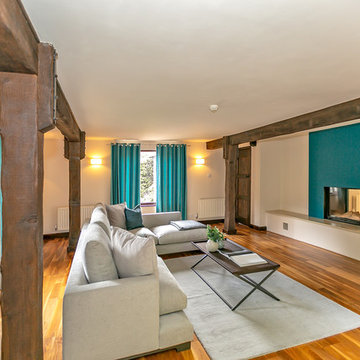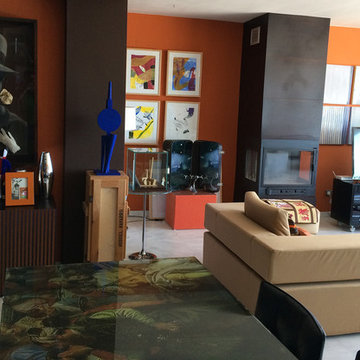お手頃価格のベージュの、黒いトランジショナルスタイルのリビング (両方向型暖炉) の写真
絞り込み:
資材コスト
並び替え:今日の人気順
写真 1〜19 枚目(全 19 枚)
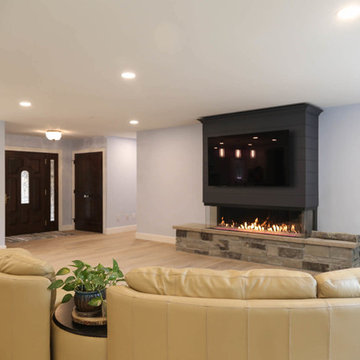
The Tomar Court remodel was a whole home remodel focused on creating an open floor plan on the main level that is optimal for entertaining. By removing the walls separating the formal dining, formal living, kitchen and stair hallway, the main level was transformed into one spacious, open room. Throughout the main level, a custom white oak flooring was used. A three sided, double glass fireplace is the main feature in the new living room. The existing staircase was integrated into the kitchen island with a custom wall panel detail to match the kitchen cabinets. Off of the living room is the sun room with new floor to ceiling windows and all updated finishes. Tucked behind the sun room is a cozy hearth room. In the hearth room features a new gas fireplace insert, new stone, mitered edge limestone hearth, live edge black walnut mantle and a wood feature wall. Off of the kitchen, the mud room was refreshed with all new cabinetry, new tile floors, updated powder bath and a hidden pantry off of the kitchen. In the master suite, a new walk in closet was created and a feature wood wall for the bed headboard with floating shelves and bedside tables. In the master bath, a walk in tile shower , separate floating vanities and a free standing tub were added. In the lower level of the home, all flooring was added throughout and the lower level bath received all new cabinetry and a walk in tile shower.
TYPE: Remodel
YEAR: 2018
CONTRACTOR: Hjellming Construction
4 BEDROOM ||| 3.5 BATH ||| 3 STALL GARAGE ||| WALKOUT LOT
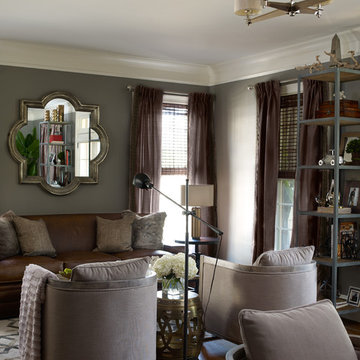
Modern, Rustic, industrial, and traditional: all rolled into one in this living room. Both sides of the living room are identical, thus creating a perfectly symmetrical space. Custom Sofa by GILDED HOME. www.gildedhome.com
Photography: Emily Jenkins Followill
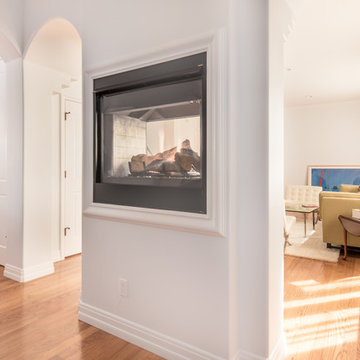
Two sided fireplace separating dining room and living room
デンバーにあるお手頃価格の広いトランジショナルスタイルのおしゃれなLDK (無垢フローリング、両方向型暖炉、金属の暖炉まわり) の写真
デンバーにあるお手頃価格の広いトランジショナルスタイルのおしゃれなLDK (無垢フローリング、両方向型暖炉、金属の暖炉まわり) の写真
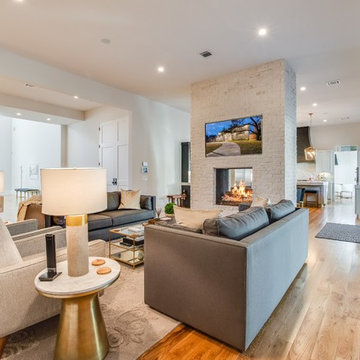
A clean, transitional home design. This home focuses on ample and open living spaces for the family, as well as impressive areas for hosting family and friends. The quality of materials chosen, combined with simple and understated lines throughout, creates a perfect canvas for this family’s life. Contrasting whites, blacks, and greys create a dramatic backdrop for an active and loving lifestyle.
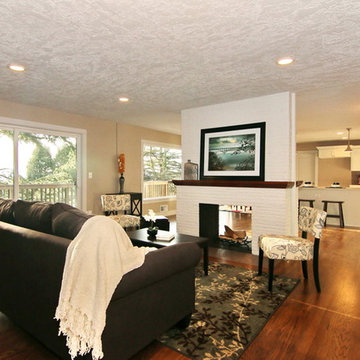
ポートランドにあるお手頃価格の中くらいなトランジショナルスタイルのおしゃれなリビング (ベージュの壁、濃色無垢フローリング、両方向型暖炉、レンガの暖炉まわり、テレビなし) の写真
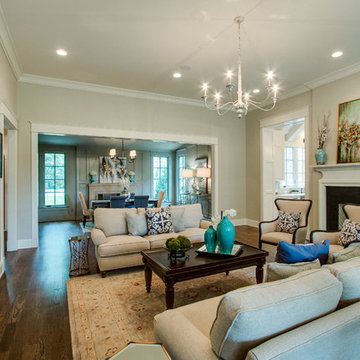
ナッシュビルにあるお手頃価格の中くらいなトランジショナルスタイルのおしゃれな独立型リビング (ベージュの壁、濃色無垢フローリング、埋込式メディアウォール、両方向型暖炉、石材の暖炉まわり) の写真
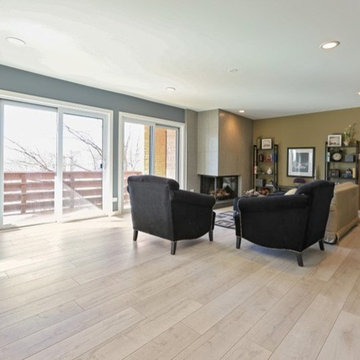
Living Room - AFTER
シカゴにあるお手頃価格の中くらいなトランジショナルスタイルのおしゃれなリビング (淡色無垢フローリング、タイルの暖炉まわり、マルチカラーの壁、両方向型暖炉、テレビなし、茶色い床) の写真
シカゴにあるお手頃価格の中くらいなトランジショナルスタイルのおしゃれなリビング (淡色無垢フローリング、タイルの暖炉まわり、マルチカラーの壁、両方向型暖炉、テレビなし、茶色い床) の写真
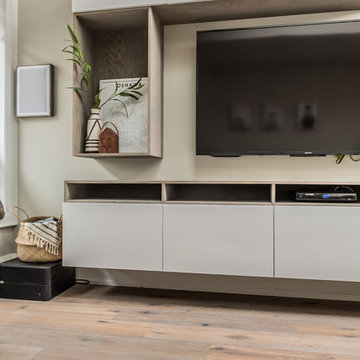
トロントにあるお手頃価格の広いトランジショナルスタイルのおしゃれなリビングロフト (グレーの壁、無垢フローリング、両方向型暖炉、コンクリートの暖炉まわり、壁掛け型テレビ、茶色い床) の写真
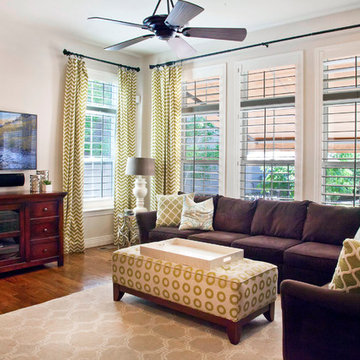
Open plan family room off of kitchen with large comfy sectional and upholstered ottoman. Bright cheerful light blue and grass green color scheme.
デンバーにあるお手頃価格の広いトランジショナルスタイルのおしゃれなLDK (白い壁、濃色無垢フローリング、両方向型暖炉、石材の暖炉まわり、据え置き型テレビ) の写真
デンバーにあるお手頃価格の広いトランジショナルスタイルのおしゃれなLDK (白い壁、濃色無垢フローリング、両方向型暖炉、石材の暖炉まわり、据え置き型テレビ) の写真
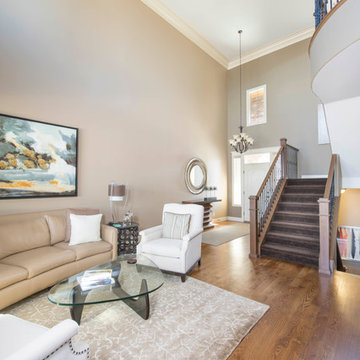
Brad Nicol Photography
For this project, I helped my client downsize from a larger home to a smaller attached home. I determined which furnishings could be reused - where and how; what should be eliminated; and what needed to be newly purchased. In this space only the 3D wall art is new.
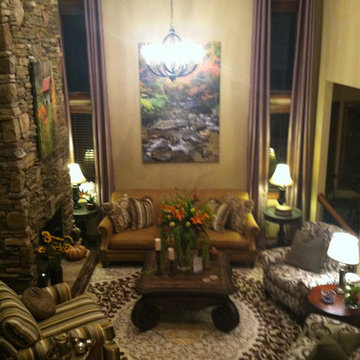
Evok Design Co.
他の地域にあるお手頃価格の広いトランジショナルスタイルのおしゃれなリビング (黄色い壁、セラミックタイルの床、両方向型暖炉、石材の暖炉まわり、テレビなし) の写真
他の地域にあるお手頃価格の広いトランジショナルスタイルのおしゃれなリビング (黄色い壁、セラミックタイルの床、両方向型暖炉、石材の暖炉まわり、テレビなし) の写真
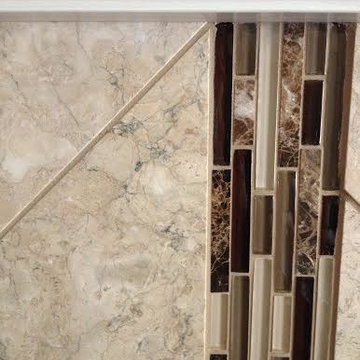
ミネアポリスにあるお手頃価格の中くらいなトランジショナルスタイルのおしゃれなリビング (ベージュの壁、カーペット敷き、両方向型暖炉、タイルの暖炉まわり、テレビなし) の写真
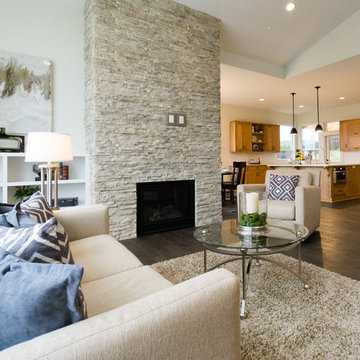
Jason Walchli
ポートランドにあるお手頃価格の広いトランジショナルスタイルのおしゃれなLDK (白い壁、無垢フローリング、両方向型暖炉、石材の暖炉まわり、埋込式メディアウォール) の写真
ポートランドにあるお手頃価格の広いトランジショナルスタイルのおしゃれなLDK (白い壁、無垢フローリング、両方向型暖炉、石材の暖炉まわり、埋込式メディアウォール) の写真
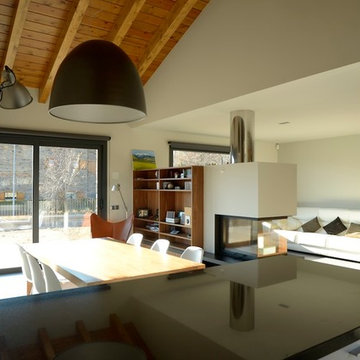
Lluïsa Silla (arquitectura)
Javier Valderrama (fotografía)
バルセロナにあるお手頃価格の中くらいなトランジショナルスタイルのおしゃれなLDK (両方向型暖炉) の写真
バルセロナにあるお手頃価格の中くらいなトランジショナルスタイルのおしゃれなLDK (両方向型暖炉) の写真
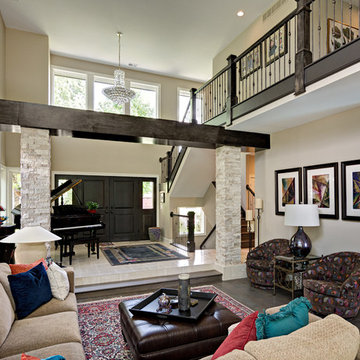
ミネアポリスにあるお手頃価格の中くらいなトランジショナルスタイルのおしゃれなLDK (ベージュの壁、無垢フローリング、両方向型暖炉、石材の暖炉まわり、ベージュの床) の写真
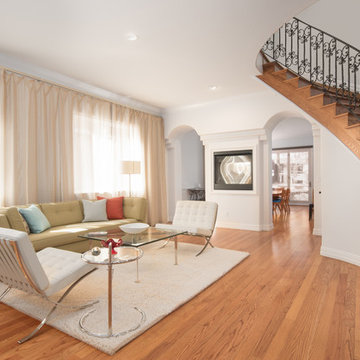
The living room of a house we finished about a year ago.
デンバーにあるお手頃価格の広いトランジショナルスタイルのおしゃれなLDK (グレーの壁、無垢フローリング、両方向型暖炉、金属の暖炉まわり、茶色い床) の写真
デンバーにあるお手頃価格の広いトランジショナルスタイルのおしゃれなLDK (グレーの壁、無垢フローリング、両方向型暖炉、金属の暖炉まわり、茶色い床) の写真
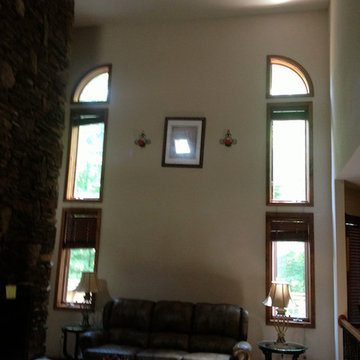
Evok Design Co. Here is the BEFORE PHOTO of a great room redesign for a mountain retreat in the beautiful blue ridge mountains. Our challenge was to make this space feel warm and comfortable despite the amazing high ceilings. Before we got to it, this space felt cold and cavernous! But after we were done, it literally had a warm glow, and we hosted a party of 200 in this home for a wedding reception the night after the install was complete! (whew!) The owners of this home are a celebrity couple, who wish to remain unnamed, but they were thrilled with the results and so were we! The transition was AMAZING! We had the help of the best window treatment creators in town! We brought the ceiling down with some warm lighting, and used local photography. This is the couples third home, so the budget was not astronomical, but it sufficed. We used Bradington Young and Norwalk furniture, and luxury accessories from all over NC. We also had a custom mantle piece built after these photos were taken.
お手頃価格のベージュの、黒いトランジショナルスタイルのリビング (両方向型暖炉) の写真
1
