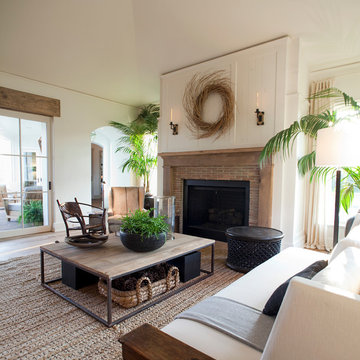お手頃価格の、高級なベージュのトランジショナルスタイルのリビング (レンガの暖炉まわり) の写真
絞り込み:
資材コスト
並び替え:今日の人気順
写真 1〜20 枚目(全 199 枚)
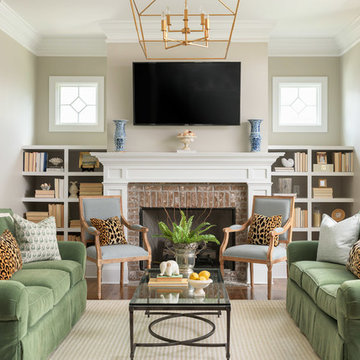
Morgan Nowland photography
他の地域にある高級な中くらいなトランジショナルスタイルのおしゃれなリビング (ベージュの壁、無垢フローリング、標準型暖炉、レンガの暖炉まわり、壁掛け型テレビ、茶色い床) の写真
他の地域にある高級な中くらいなトランジショナルスタイルのおしゃれなリビング (ベージュの壁、無垢フローリング、標準型暖炉、レンガの暖炉まわり、壁掛け型テレビ、茶色い床) の写真
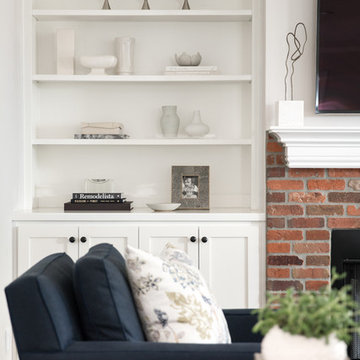
Thomas Kuoh
サンフランシスコにある高級な中くらいなトランジショナルスタイルのおしゃれなリビング (グレーの壁、無垢フローリング、標準型暖炉、レンガの暖炉まわり、壁掛け型テレビ) の写真
サンフランシスコにある高級な中くらいなトランジショナルスタイルのおしゃれなリビング (グレーの壁、無垢フローリング、標準型暖炉、レンガの暖炉まわり、壁掛け型テレビ) の写真
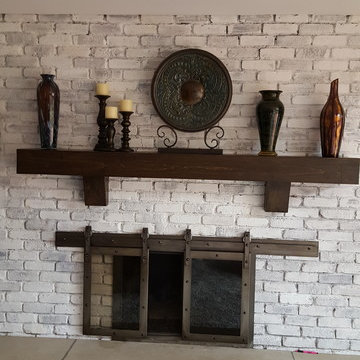
We built this mantel and corbels to hide an existing brick and stone mantel. The corbels are hiding the brick corbels.
他の地域にあるお手頃価格の中くらいなトランジショナルスタイルのおしゃれなLDK (白い壁、無垢フローリング、標準型暖炉、レンガの暖炉まわり、白い床) の写真
他の地域にあるお手頃価格の中くらいなトランジショナルスタイルのおしゃれなLDK (白い壁、無垢フローリング、標準型暖炉、レンガの暖炉まわり、白い床) の写真
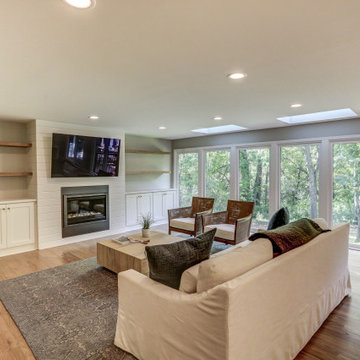
ミネアポリスにある高級な広いトランジショナルスタイルのおしゃれなLDK (グレーの壁、淡色無垢フローリング、標準型暖炉、レンガの暖炉まわり、壁掛け型テレビ、茶色い床) の写真
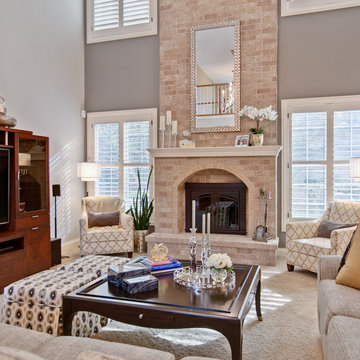
Dramatic 2-story fireplace with custom club chairs
Palo Dobrick Photographer
シカゴにある高級な中くらいなトランジショナルスタイルのおしゃれなLDK (グレーの壁、カーペット敷き、標準型暖炉、レンガの暖炉まわり、内蔵型テレビ) の写真
シカゴにある高級な中くらいなトランジショナルスタイルのおしゃれなLDK (グレーの壁、カーペット敷き、標準型暖炉、レンガの暖炉まわり、内蔵型テレビ) の写真
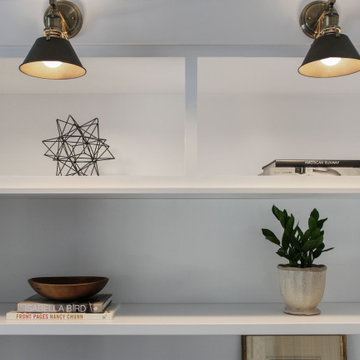
Our clients in Tower Lakes, IL, needed more storage and functionality from their kitchen. They were primarily focused on finding the right combination of cabinets, shelves, and drawers that fit all their cookware, flatware, and appliances. They wanted a brighter, bigger space with a natural cooking flow and plenty of storage. Soffits and crown molding needed to be removed to make the kitchen feel larger. Redesign elements included: relocating the fridge, adding a baking station and coffee bar, and placing the microwave in the kitchen island.
Advance Design Studio’s Claudia Pop offered functional, creative, and unique solutions to the homeowners’ problems. Our clients wanted a unique kitchen that was not completely white, a balance of design and function. Claudia offered functional, creative, and unique solutions to Chad and Karen’s kitchen design challenges. The first thing to go was soffits. Today, most kitchens can benefit from the added height and space; removing soffits is nearly always step one. Steely gray-blue was the color of choice for a freshly unique look bringing a sophisticated-looking space to wrap around the fresh new kitchen. Cherry cabinetry in a true brown stain compliments the stormy accents with sharp contrasting white Cambria quartz top balancing out the space with a dramatic flair.
“We wanted something unique and special in this space, something none of the neighbors would have,” said Claudia.
The dramatic veined Cambria countertops continue upward into a backsplash behind three complimentary open shelves. These countertops provide visual texture and movement in the kitchen. The kitchen includes two larder cabinets for both the coffee bar and baking station. The kitchen is now functional and unique in design.
“When we design a new kitchen space, as designers, we are always looking for ways to balance interesting design elements with practical functionality,” Claudia said. “This kitchen’s new design is not only way more functional but is stunning in a way a piece of art can catch one’s attention.”
Decorative mullions with mirrored inserts sit atop dual sentinel pantries flanking the new refrigerator, while a 48″ dual fuel Wolf range replaced the island cooktop and double oven. The new microwave is cleverly hidden within the island, eliminating the cluttered counter and attention-grabbing wall of stainless steel from the previous space.
The family room was completely renovated, including a beautifully functional entertainment bar with the same combination of woods and stone as the kitchen and coffee bar. Mesh inserts instead of plain glass add visual texture while revealing pristine glassware. Handcrafted built-ins surround the fireplace.
The beautiful and efficient design created by designer Claudia transitioned directly to the installation team seamlessly, much like the basement project experience Chad and Karen enjoyed previously.
“We definitely will and have recommended Advance Design Studio to friends who are looking to embark on a project small or large,” Karen said.
“Everything that was designed and built exactly how we envisioned it, and we are really enjoying it to its full potential,” Karen said.
Our award-winning design team would love to create a beautiful, functional, and spacious place for you and your family. With our “Common Sense Remodeling” approach, the process of renovating your home has never been easier. Contact us today at 847-665-1711 or schedule an appointment.
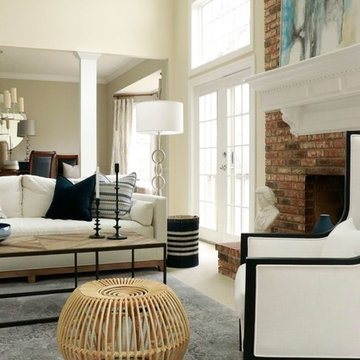
Location: Chesterfield Mo
Services: Interior Design, Interior Decorating
Photo Credit: Cure Design Group
Designer: Cori Dyer
A chic and sophisticated space is not typically words you would use to describe a Bachelor Pad...right? Wrong! This bachelor wanted his home to be clean, sophisticated and still cozy. Not the typical black "pleather" futons and bean bag chairs. THANK GOD! So Senior Designer, Cori Dyer got right to work! Beginning with the layout and space plan, you can see that this large two story ling room has a bit of an odd layout...Open to the dining room, and the foyer, fireplace on one side along with his baby grand piano, flanked with french doors to the patio and lake. While the other side housed the TV. We like to try and create one focal point, however, this room wouldn't allow it. So creating separate seating groups that worked together and cohesively was what this room needed.
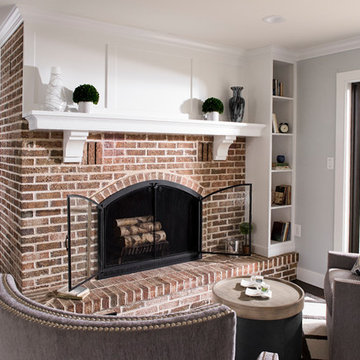
フィラデルフィアにある高級な広いトランジショナルスタイルのおしゃれな独立型リビング (ライブラリー、グレーの壁、濃色無垢フローリング、テレビなし、薪ストーブ、レンガの暖炉まわり、茶色い床) の写真

サンフランシスコにある高級な広いトランジショナルスタイルのおしゃれなリビング (グレーの壁、濃色無垢フローリング、標準型暖炉、レンガの暖炉まわり、テレビなし、グレーとブラウン) の写真
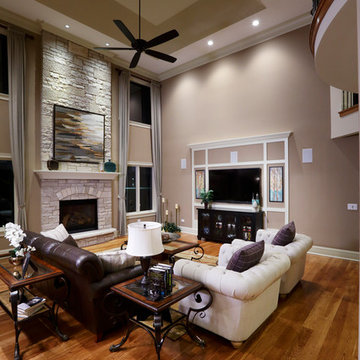
Lighting by Idlewood Electric's dedicated Lighting Sales Specialists.
シカゴにある高級な広いトランジショナルスタイルのおしゃれなLDK (ベージュの壁、無垢フローリング、標準型暖炉、レンガの暖炉まわり、壁掛け型テレビ、ベージュの天井) の写真
シカゴにある高級な広いトランジショナルスタイルのおしゃれなLDK (ベージュの壁、無垢フローリング、標準型暖炉、レンガの暖炉まわり、壁掛け型テレビ、ベージュの天井) の写真

This built-in window seat creates not only extra seating in this small living room but adds a cozy spot to curl up and read a book. A niche spot in the home adding storage and fun!
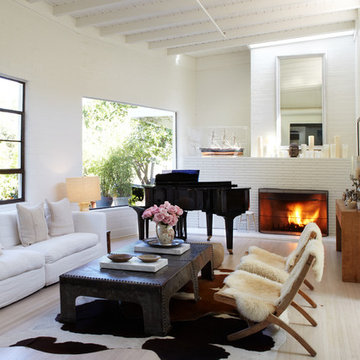
オレンジカウンティにある高級な中くらいなトランジショナルスタイルのおしゃれな独立型リビング (ミュージックルーム、白い壁、淡色無垢フローリング、標準型暖炉、レンガの暖炉まわり、テレビなし、茶色い床) の写真
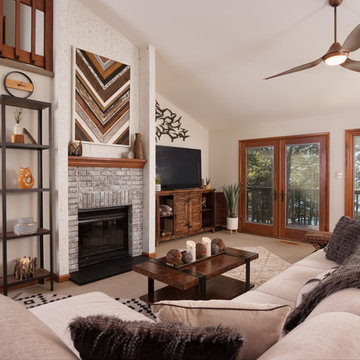
Scott Johnson
他の地域にあるお手頃価格の中くらいなトランジショナルスタイルのおしゃれなリビング (白い壁、カーペット敷き、標準型暖炉、レンガの暖炉まわり、据え置き型テレビ、ベージュの床) の写真
他の地域にあるお手頃価格の中くらいなトランジショナルスタイルのおしゃれなリビング (白い壁、カーペット敷き、標準型暖炉、レンガの暖炉まわり、据え置き型テレビ、ベージュの床) の写真
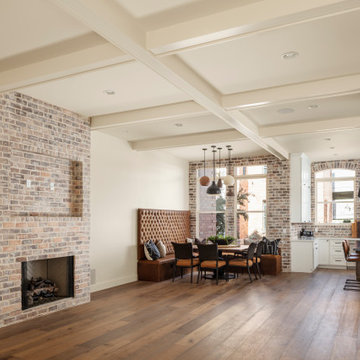
フェニックスにあるお手頃価格の広いトランジショナルスタイルのおしゃれなLDK (ライブラリー、白い壁、淡色無垢フローリング、横長型暖炉、レンガの暖炉まわり、壁掛け型テレビ、茶色い床) の写真
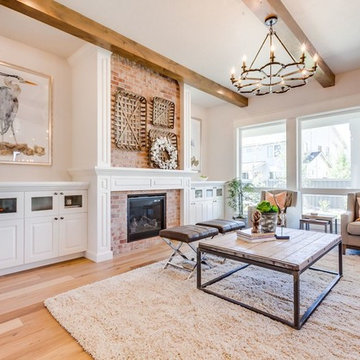
ボイシにある高級な中くらいなトランジショナルスタイルのおしゃれなリビング (ベージュの壁、淡色無垢フローリング、標準型暖炉、レンガの暖炉まわり、テレビなし、茶色い床) の写真

Model Home Design by Hampton Redesign
Unique Exposure Photography
ダラスにあるお手頃価格の中くらいなトランジショナルスタイルのおしゃれなLDK (ベージュの壁、セラミックタイルの床、コーナー設置型暖炉、レンガの暖炉まわり、コーナー型テレビ) の写真
ダラスにあるお手頃価格の中くらいなトランジショナルスタイルのおしゃれなLDK (ベージュの壁、セラミックタイルの床、コーナー設置型暖炉、レンガの暖炉まわり、コーナー型テレビ) の写真
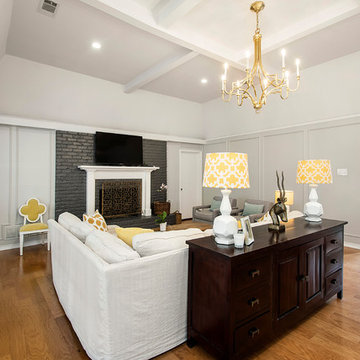
Our clients were opening up their kitchen and living space for better flow so that they could entertain friends and family in a more functional space. They wanted to remove the wall separating the family room and the kitchen, completely gut the kitchen, and give their living room a refresh, tying it all together.
We started out by painting the brick fireplace. It was originally all white, and we painted it a dark gray with a bright white mantel, creating a nice focal point for the room. The walls were painted a soft gray, and the ceiling and beams were all painted white.
The yellow, white, and soft mint green decor really pull this room together and make it pop. An Antique Burnished Brass Mykonos 8 Light 37" Wide Chandelier from Visual Comfort was hung in the center of the room, adding a touch of classic gold and tying all of the new rooms together. Our clients love their new wide open living space, and so do their boys and their dog, Rusty!
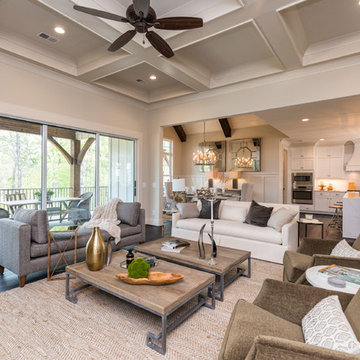
バーミングハムにある高級な中くらいなトランジショナルスタイルのおしゃれなリビング (白い壁、濃色無垢フローリング、標準型暖炉、レンガの暖炉まわり、壁掛け型テレビ、茶色い床) の写真
お手頃価格の、高級なベージュのトランジショナルスタイルのリビング (レンガの暖炉まわり) の写真
1

