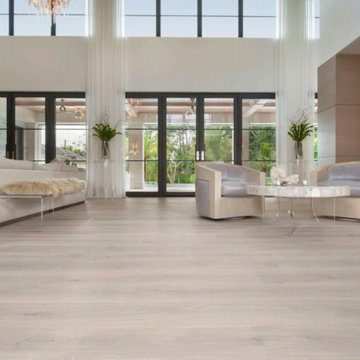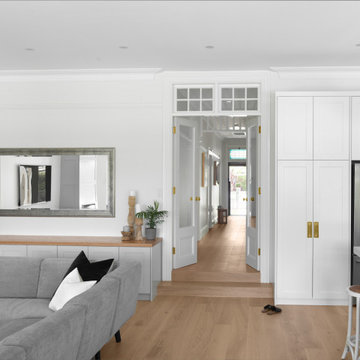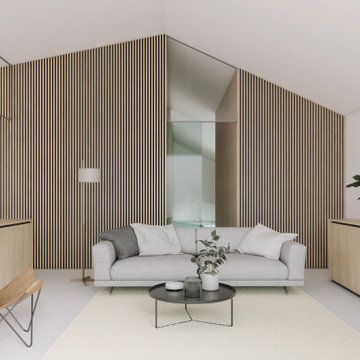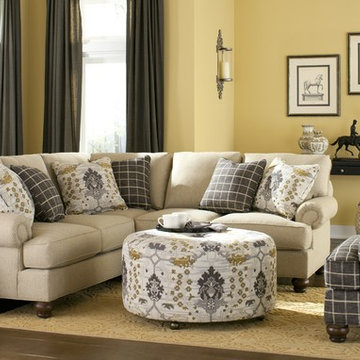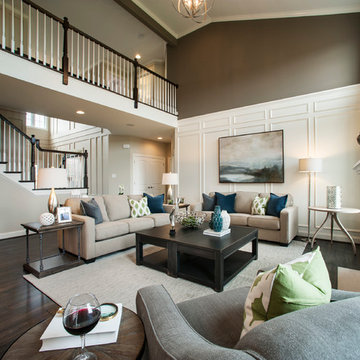高級な、ラグジュアリーなトランジショナルスタイルのリビング (茶色い壁、黄色い壁) の写真
絞り込み:
資材コスト
並び替え:今日の人気順
写真 1〜20 枚目(全 871 枚)

Photography - Nancy Nolan
Walls are Sherwin Williams Alchemy, sconce is Robert Abbey
リトルロックにある高級な広いトランジショナルスタイルのおしゃれな独立型リビング (黄色い壁、暖炉なし、壁掛け型テレビ、濃色無垢フローリング) の写真
リトルロックにある高級な広いトランジショナルスタイルのおしゃれな独立型リビング (黄色い壁、暖炉なし、壁掛け型テレビ、濃色無垢フローリング) の写真
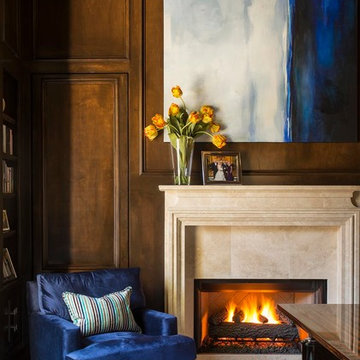
Get some work done or cozy up in this masculine, hip library. Highlighting the colors from the original art piece with a cut velvet chair helps make this a put-together and appealing space.
Design: Wesley-Wayne Interiors
Photo: Dan Piassick
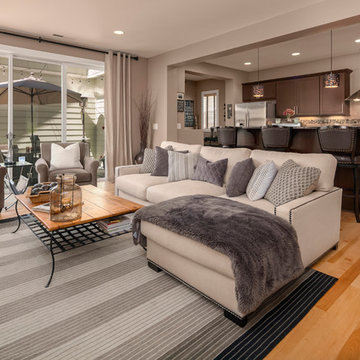
シアトルにある高級な中くらいなトランジショナルスタイルのおしゃれなリビング (茶色い壁、淡色無垢フローリング、標準型暖炉、石材の暖炉まわり、壁掛け型テレビ、茶色い床) の写真
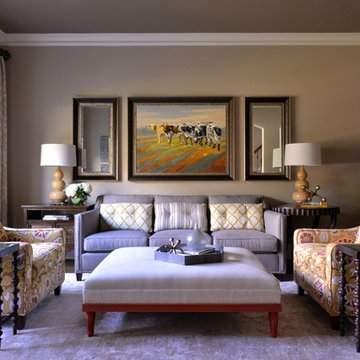
2014 Legacy of Design 1st Place Award Traditional Living Space. The client's moved to Dallas from Colorado and when they saw the steer painting they fell in love with it as it reminded them of home!
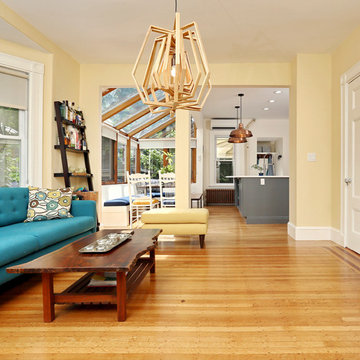
This remodel greatly increased the circulation between the living room area, kitchen, and solarium.
ボストンにあるラグジュアリーな小さなトランジショナルスタイルのおしゃれなLDK (黄色い壁、無垢フローリング) の写真
ボストンにあるラグジュアリーな小さなトランジショナルスタイルのおしゃれなLDK (黄色い壁、無垢フローリング) の写真
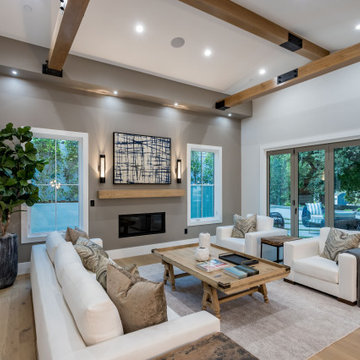
Newly constructed Smart home with attached 3 car garage in Encino! A proud oak tree beckons you to this blend of beauty & function offering recessed lighting, LED accents, large windows, wide plank wood floors & built-ins throughout. Enter the open floorplan including a light filled dining room, airy living room offering decorative ceiling beams, fireplace & access to the front patio, powder room, office space & vibrant family room with a view of the backyard. A gourmets delight is this kitchen showcasing built-in stainless-steel appliances, double kitchen island & dining nook. There’s even an ensuite guest bedroom & butler’s pantry. Hosting fun filled movie nights is turned up a notch with the home theater featuring LED lights along the ceiling, creating an immersive cinematic experience. Upstairs, find a large laundry room, 4 ensuite bedrooms with walk-in closets & a lounge space. The master bedroom has His & Hers walk-in closets, dual shower, soaking tub & dual vanity. Outside is an entertainer’s dream from the barbecue kitchen to the refreshing pool & playing court, plus added patio space, a cabana with bathroom & separate exercise/massage room. With lovely landscaping & fully fenced yard, this home has everything a homeowner could dream of!
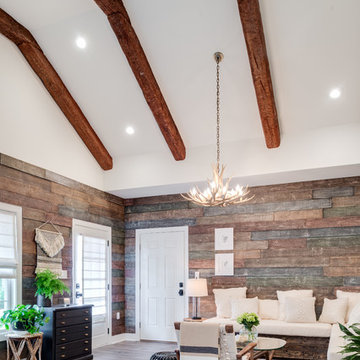
Mohawk's laminate Cottage Villa flooring with #ArmorMax finish in Cheyenne Rock Oak.
アトランタにある高級な中くらいなトランジショナルスタイルのおしゃれなリビング (淡色無垢フローリング、茶色い壁、グレーの床、暖炉なし、テレビなし) の写真
アトランタにある高級な中くらいなトランジショナルスタイルのおしゃれなリビング (淡色無垢フローリング、茶色い壁、グレーの床、暖炉なし、テレビなし) の写真
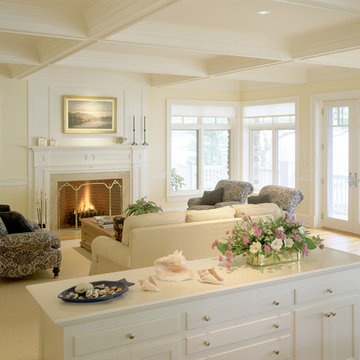
ポートランド(メイン)にあるラグジュアリーな広いトランジショナルスタイルのおしゃれなリビング (黄色い壁、無垢フローリング、標準型暖炉、木材の暖炉まわり、テレビなし) の写真
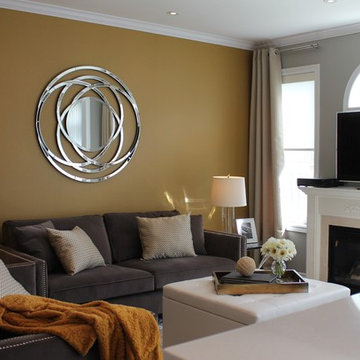
This family room was designed to create a comfortable, stylish and lasting space with mix of gray, white and mustard colours. The focal point in this room is mustard wallpaper that adds colour and brightness combined with European designed sofas in gray fabric features a deep comfortable seating. The square arms are detailed with a double row of silver nail head giving it contemporary elegance.
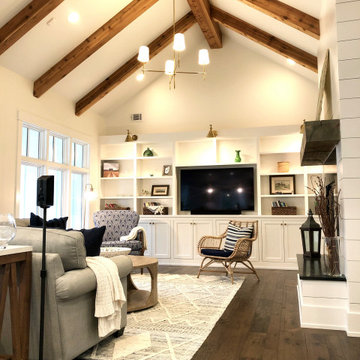
Casita Hickory – The Monterey Hardwood Collection was designed with a historical, European influence making it simply savvy & perfect for today’s trends. This collection captures the beauty of nature, developed using tomorrow’s technology to create a new demand for random width planks.
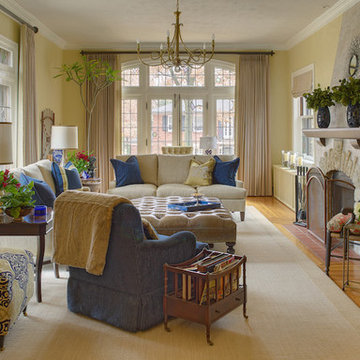
Photography Mark Abeln
セントルイスにあるラグジュアリーな広いトランジショナルスタイルのおしゃれな独立型リビング (黄色い壁、無垢フローリング、標準型暖炉、石材の暖炉まわり、内蔵型テレビ) の写真
セントルイスにあるラグジュアリーな広いトランジショナルスタイルのおしゃれな独立型リビング (黄色い壁、無垢フローリング、標準型暖炉、石材の暖炉まわり、内蔵型テレビ) の写真
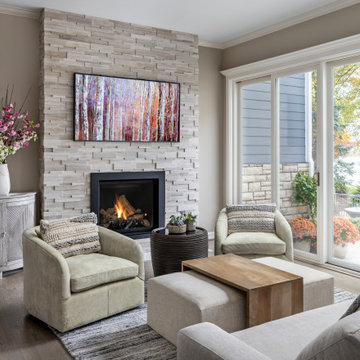
This cozy living room renovation, completed in the summer of 2021, was the perfect update for a busy family of six. Located on Long Lake, just north of Metro Detroit, this space sits just off the pool deck and overlooks the lake with an expansive southern exposure.
To complete the look, we removed a dated brick fireplace, built the structure for a stacked monolithic stone structure. A Samsung Frame TV lends a modern vibe with changing artwork and compliments the seasonal views of this lakeside room. With a variety of materials and fabrics, this space becomes the perfect place to relax after a morning swim or a family meal in the adjacent dining space.
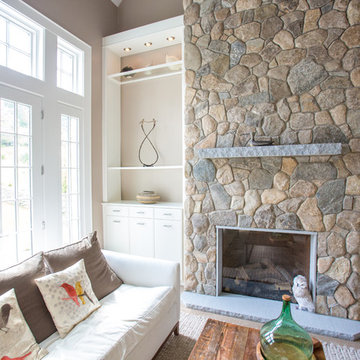
Boston Blend Round Fireplace
ボストンにある高級な中くらいなトランジショナルスタイルのおしゃれなリビング (茶色い壁、カーペット敷き、標準型暖炉、石材の暖炉まわり、テレビなし、茶色い床) の写真
ボストンにある高級な中くらいなトランジショナルスタイルのおしゃれなリビング (茶色い壁、カーペット敷き、標準型暖炉、石材の暖炉まわり、テレビなし、茶色い床) の写真
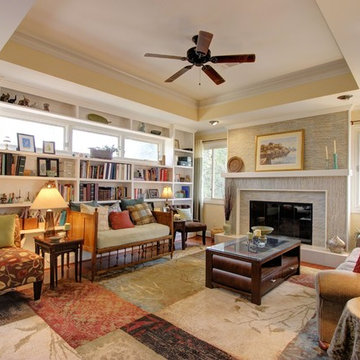
Living room with custom built-in bookcase. Note the use of solar tubes over the fireplace to bring in natural light.
C. Augestad, Fox Photography, Marietta, GA
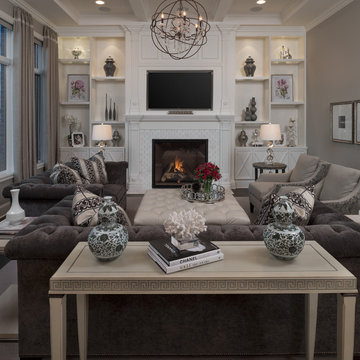
This was a new construction project with a custom design media bookcase surrounding the fireplace with coiffured ceiling detail and a comfortable floor plan while still looking very chic! Photography by John Carlson @ Carlson Productions
高級な、ラグジュアリーなトランジショナルスタイルのリビング (茶色い壁、黄色い壁) の写真
1
