高級な、ラグジュアリーなトランジショナルスタイルのリビング (塗装板張りの壁) の写真
絞り込み:
資材コスト
並び替え:今日の人気順
写真 1〜20 枚目(全 84 枚)

This 1910 West Highlands home was so compartmentalized that you couldn't help to notice you were constantly entering a new room every 8-10 feet. There was also a 500 SF addition put on the back of the home to accommodate a living room, 3/4 bath, laundry room and back foyer - 350 SF of that was for the living room. Needless to say, the house needed to be gutted and replanned.
Kitchen+Dining+Laundry-Like most of these early 1900's homes, the kitchen was not the heartbeat of the home like they are today. This kitchen was tucked away in the back and smaller than any other social rooms in the house. We knocked out the walls of the dining room to expand and created an open floor plan suitable for any type of gathering. As a nod to the history of the home, we used butcherblock for all the countertops and shelving which was accented by tones of brass, dusty blues and light-warm greys. This room had no storage before so creating ample storage and a variety of storage types was a critical ask for the client. One of my favorite details is the blue crown that draws from one end of the space to the other, accenting a ceiling that was otherwise forgotten.
Primary Bath-This did not exist prior to the remodel and the client wanted a more neutral space with strong visual details. We split the walls in half with a datum line that transitions from penny gap molding to the tile in the shower. To provide some more visual drama, we did a chevron tile arrangement on the floor, gridded the shower enclosure for some deep contrast an array of brass and quartz to elevate the finishes.
Powder Bath-This is always a fun place to let your vision get out of the box a bit. All the elements were familiar to the space but modernized and more playful. The floor has a wood look tile in a herringbone arrangement, a navy vanity, gold fixtures that are all servants to the star of the room - the blue and white deco wall tile behind the vanity.
Full Bath-This was a quirky little bathroom that you'd always keep the door closed when guests are over. Now we have brought the blue tones into the space and accented it with bronze fixtures and a playful southwestern floor tile.
Living Room & Office-This room was too big for its own good and now serves multiple purposes. We condensed the space to provide a living area for the whole family plus other guests and left enough room to explain the space with floor cushions. The office was a bonus to the project as it provided privacy to a room that otherwise had none before.

California Ranch Farmhouse Style Design 2020
サンフランシスコにあるラグジュアリーな広いトランジショナルスタイルのおしゃれなLDK (グレーの壁、淡色無垢フローリング、横長型暖炉、石材の暖炉まわり、壁掛け型テレビ、グレーの床、三角天井、塗装板張りの壁) の写真
サンフランシスコにあるラグジュアリーな広いトランジショナルスタイルのおしゃれなLDK (グレーの壁、淡色無垢フローリング、横長型暖炉、石材の暖炉まわり、壁掛け型テレビ、グレーの床、三角天井、塗装板張りの壁) の写真

Advisement + Design - Construction advisement, custom millwork & custom furniture design, interior design & art curation by Chango & Co.
ニューヨークにあるラグジュアリーな中くらいなトランジショナルスタイルのおしゃれなリビング (白い壁、淡色無垢フローリング、塗装板張りの暖炉まわり、据え置き型テレビ、茶色い床、板張り天井、塗装板張りの壁) の写真
ニューヨークにあるラグジュアリーな中くらいなトランジショナルスタイルのおしゃれなリビング (白い壁、淡色無垢フローリング、塗装板張りの暖炉まわり、据え置き型テレビ、茶色い床、板張り天井、塗装板張りの壁) の写真

Living room and dining area featuring black marble fireplace, wood mantle, open shelving, white cabinetry, gray countertops, wall-mounted TV, exposed wood beams, shiplap walls, hardwood flooring, and large black windows.

Originally built in 1990 the Heady Lakehouse began as a 2,800SF family retreat and now encompasses over 5,635SF. It is located on a steep yet welcoming lot overlooking a cove on Lake Hartwell that pulls you in through retaining walls wrapped with White Brick into a courtyard laid with concrete pavers in an Ashlar Pattern. This whole home renovation allowed us the opportunity to completely enhance the exterior of the home with all new LP Smartside painted with Amherst Gray with trim to match the Quaker new bone white windows for a subtle contrast. You enter the home under a vaulted tongue and groove white washed ceiling facing an entry door surrounded by White brick.
Once inside you’re encompassed by an abundance of natural light flooding in from across the living area from the 9’ triple door with transom windows above. As you make your way into the living area the ceiling opens up to a coffered ceiling which plays off of the 42” fireplace that is situated perpendicular to the dining area. The open layout provides a view into the kitchen as well as the sunroom with floor to ceiling windows boasting panoramic views of the lake. Looking back you see the elegant touches to the kitchen with Quartzite tops, all brass hardware to match the lighting throughout, and a large 4’x8’ Santorini Blue painted island with turned legs to provide a note of color.
The owner’s suite is situated separate to one side of the home allowing a quiet retreat for the homeowners. Details such as the nickel gap accented bed wall, brass wall mounted bed-side lamps, and a large triple window complete the bedroom. Access to the study through the master bedroom further enhances the idea of a private space for the owners to work. It’s bathroom features clean white vanities with Quartz counter tops, brass hardware and fixtures, an obscure glass enclosed shower with natural light, and a separate toilet room.
The left side of the home received the largest addition which included a new over-sized 3 bay garage with a dog washing shower, a new side entry with stair to the upper and a new laundry room. Over these areas, the stair will lead you to two new guest suites featuring a Jack & Jill Bathroom and their own Lounging and Play Area.
The focal point for entertainment is the lower level which features a bar and seating area. Opposite the bar you walk out on the concrete pavers to a covered outdoor kitchen feature a 48” grill, Large Big Green Egg smoker, 30” Diameter Evo Flat-top Grill, and a sink all surrounded by granite countertops that sit atop a white brick base with stainless steel access doors. The kitchen overlooks a 60” gas fire pit that sits adjacent to a custom gunite eight sided hot tub with travertine coping that looks out to the lake. This elegant and timeless approach to this 5,000SF three level addition and renovation allowed the owner to add multiple sleeping and entertainment areas while rejuvenating a beautiful lake front lot with subtle contrasting colors.
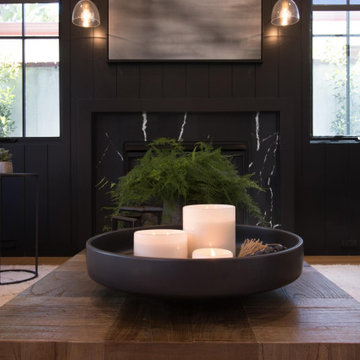
Living room
ロサンゼルスにある高級な中くらいなトランジショナルスタイルのおしゃれな独立型リビング (黒い壁、カーペット敷き、標準型暖炉、壁掛け型テレビ、塗装板張りの壁) の写真
ロサンゼルスにある高級な中くらいなトランジショナルスタイルのおしゃれな独立型リビング (黒い壁、カーペット敷き、標準型暖炉、壁掛け型テレビ、塗装板張りの壁) の写真
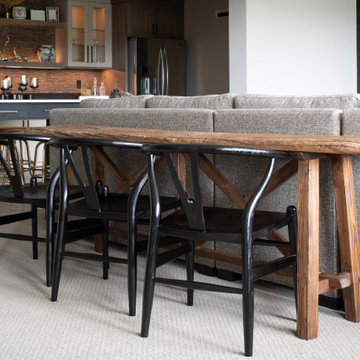
ミネアポリスにあるラグジュアリーな広いトランジショナルスタイルのおしゃれなリビング (ベージュの壁、無垢フローリング、標準型暖炉、木材の暖炉まわり、埋込式メディアウォール、茶色い床、表し梁、塗装板張りの壁) の写真
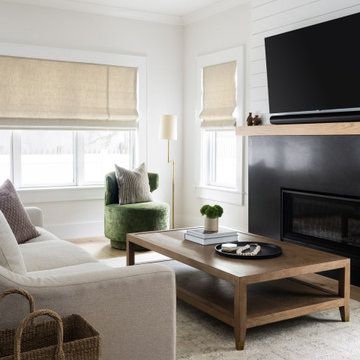
ボストンにある高級な小さなトランジショナルスタイルのおしゃれなLDK (グレーの壁、淡色無垢フローリング、標準型暖炉、石材の暖炉まわり、壁掛け型テレビ、塗装板張りの壁) の写真

Volume two story ceiling features shiplap fireplace, open shelving and natural beamed ceiling.
ミルウォーキーにある高級な広いトランジショナルスタイルのおしゃれなLDK (ベージュの壁、無垢フローリング、標準型暖炉、塗装板張りの暖炉まわり、壁掛け型テレビ、茶色い床、表し梁、塗装板張りの壁、アクセントウォール、白い天井) の写真
ミルウォーキーにある高級な広いトランジショナルスタイルのおしゃれなLDK (ベージュの壁、無垢フローリング、標準型暖炉、塗装板張りの暖炉まわり、壁掛け型テレビ、茶色い床、表し梁、塗装板張りの壁、アクセントウォール、白い天井) の写真

Sometimes things just happen organically. This client reached out to me in a professional capacity to see if I wanted to advertise in his new magazine. I declined at that time because as team we have chosen to be referral based, not advertising based.
Even with turning him down, he and his wife decided to sign on with us for their basement... which then upon completion rolled into their main floor (part 2).
They wanted a very distinct style and already had a pretty good idea of what they wanted. We just helped bring it all to life. They wanted a kid friendly space that still had an adult vibe that no longer was based off of furniture from college hand-me-down years.
Since they loved modern farmhouse style we had to make sure there was shiplap and also some stained wood elements to warm up the space.
This space is a great example of a very nice finished basement done cost-effectively without sacrificing some comforts or features.
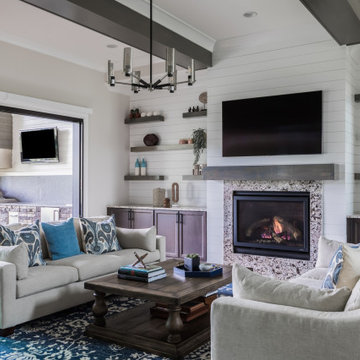
Lots of natural light, a relaxing color scheme, white sofas, floating shelves and a fireplace create a perfect getaway right in your own home!
ローリーにある高級な中くらいなトランジショナルスタイルのおしゃれなLDK (淡色無垢フローリング、標準型暖炉、石材の暖炉まわり、壁掛け型テレビ、表し梁、白い壁、塗装板張りの壁) の写真
ローリーにある高級な中くらいなトランジショナルスタイルのおしゃれなLDK (淡色無垢フローリング、標準型暖炉、石材の暖炉まわり、壁掛け型テレビ、表し梁、白い壁、塗装板張りの壁) の写真

アトランタにあるラグジュアリーな中くらいなトランジショナルスタイルのおしゃれな応接間 (白い壁、濃色無垢フローリング、コーナー設置型暖炉、塗装板張りの暖炉まわり、壁掛け型テレビ、茶色い床、塗装板張りの壁) の写真
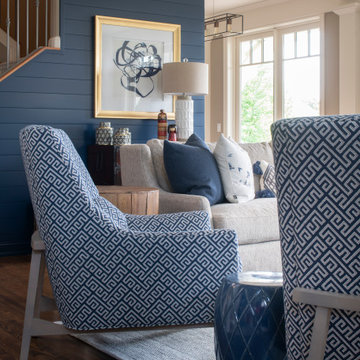
ミネアポリスにあるラグジュアリーな広いトランジショナルスタイルのおしゃれなリビング (ベージュの壁、無垢フローリング、標準型暖炉、木材の暖炉まわり、埋込式メディアウォール、茶色い床、表し梁、塗装板張りの壁) の写真
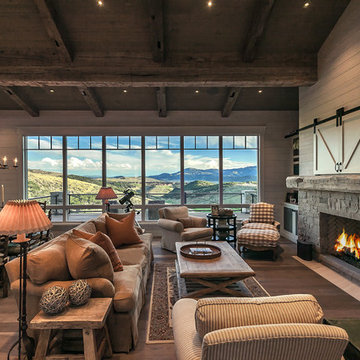
The great room in this home offers a comfortable area to relax, eat, and gather. With views, easy access to the outdoor porch, and a stone surround fireplace, it's easy to see how this central hub of the home draws family and friends together.
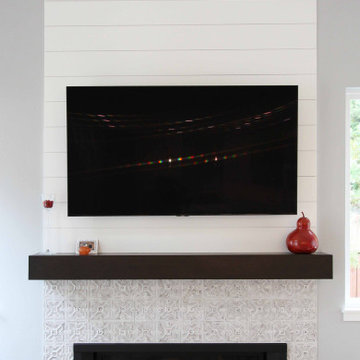
他の地域にある高級な広いトランジショナルスタイルのおしゃれなLDK (白い壁、クッションフロア、横長型暖炉、タイルの暖炉まわり、埋込式メディアウォール、茶色い床、三角天井、塗装板張りの壁) の写真
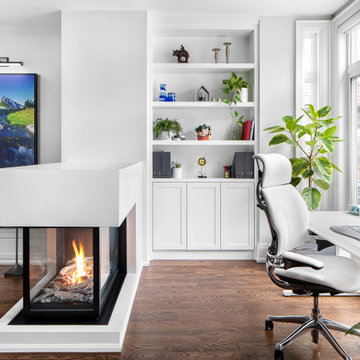
Our Winnett Residence Project had a long, narrow and open concept living space that our client’s wanted to function both as a living room and permanent work space.
Inspired by a lighthouse from needlework our client crafted, we decided to go with a low peninsula gas fireplace that functions as a beautiful room divider, acts as an island when entertaining and is transparent on 3 sides to allow light to filter in the space.
A large sectional and coffee table opposite custom millwork increases seating and storage allowing this space to be used for the family and when guests visit. Paired with a collection of Canadiana prints all featuring water play off the white and blue colour scheme with touches of plants everywhere.
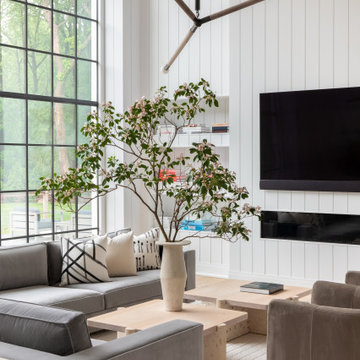
Advisement + Design - Construction advisement, custom millwork & custom furniture design, interior design & art curation by Chango & Co.
ニューヨークにあるラグジュアリーな中くらいなトランジショナルスタイルのおしゃれなリビング (白い壁、淡色無垢フローリング、塗装板張りの暖炉まわり、据え置き型テレビ、茶色い床、板張り天井、塗装板張りの壁) の写真
ニューヨークにあるラグジュアリーな中くらいなトランジショナルスタイルのおしゃれなリビング (白い壁、淡色無垢フローリング、塗装板張りの暖炉まわり、据え置き型テレビ、茶色い床、板張り天井、塗装板張りの壁) の写真
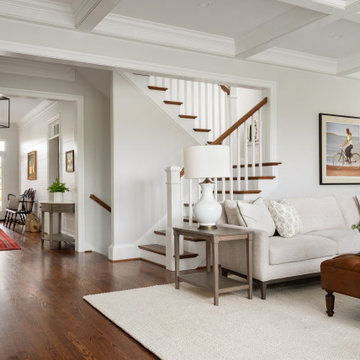
フィラデルフィアにあるラグジュアリーな広いトランジショナルスタイルのおしゃれなLDK (白い壁、濃色無垢フローリング、木材の暖炉まわり、壁掛け型テレビ、格子天井、塗装板張りの壁) の写真
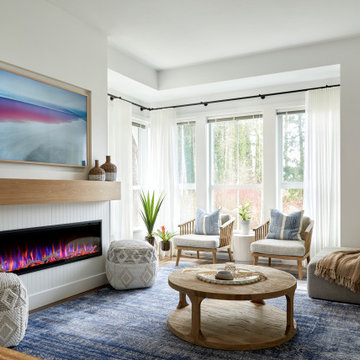
Coastal Furniture
Custom Media Unit and Fireplace
バンクーバーにあるラグジュアリーな広いトランジショナルスタイルのおしゃれなリビング (白い壁、淡色無垢フローリング、標準型暖炉、塗装板張りの暖炉まわり、埋込式メディアウォール、茶色い床、塗装板張りの壁) の写真
バンクーバーにあるラグジュアリーな広いトランジショナルスタイルのおしゃれなリビング (白い壁、淡色無垢フローリング、標準型暖炉、塗装板張りの暖炉まわり、埋込式メディアウォール、茶色い床、塗装板張りの壁) の写真
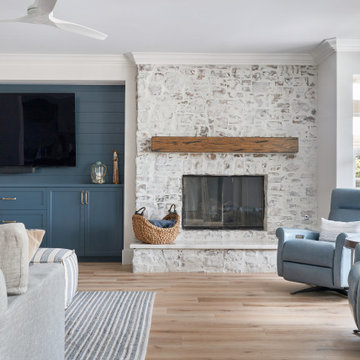
Full of natural light and simple elegance, this living room is both spacious and cozy. Lovely accent wall faced with shiplap and lined with spacious custom cabinetry for housing all electronic equipment. Light blue tones mix perfectly with the natural wood tones and the white washed stone fireplace wall and white painted walls.
高級な、ラグジュアリーなトランジショナルスタイルのリビング (塗装板張りの壁) の写真
1