高級な、ラグジュアリーなトランジショナルスタイルのリビング (タイルの暖炉まわり、塗装板張りの壁) の写真
絞り込み:
資材コスト
並び替え:今日の人気順
写真 1〜16 枚目(全 16 枚)

Living room and dining area featuring black marble fireplace, wood mantle, open shelving, white cabinetry, gray countertops, wall-mounted TV, exposed wood beams, shiplap walls, hardwood flooring, and large black windows.
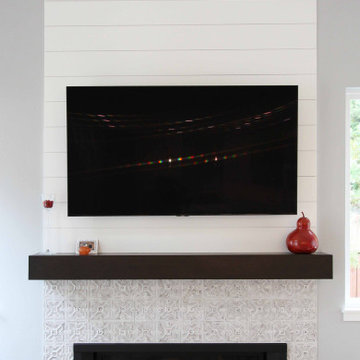
他の地域にある高級な広いトランジショナルスタイルのおしゃれなLDK (白い壁、クッションフロア、横長型暖炉、タイルの暖炉まわり、埋込式メディアウォール、茶色い床、三角天井、塗装板張りの壁) の写真
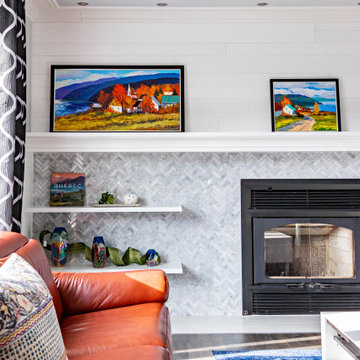
Sylvie Caron Design
Rébéka Richard Photographe
他の地域にある高級な広いトランジショナルスタイルのおしゃれなリビング (白い壁、濃色無垢フローリング、標準型暖炉、タイルの暖炉まわり、埋込式メディアウォール、グレーの床、塗装板張りの天井、塗装板張りの壁) の写真
他の地域にある高級な広いトランジショナルスタイルのおしゃれなリビング (白い壁、濃色無垢フローリング、標準型暖炉、タイルの暖炉まわり、埋込式メディアウォール、グレーの床、塗装板張りの天井、塗装板張りの壁) の写真
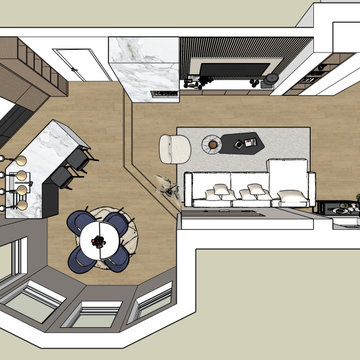
Création d'une extension dans cette pièce de vie.
Création d'une grande ouverture pour apporter de la lumière dans ce salon exposé nord.
Réaménagement total : nouvel habillage de la cheminée, pose d'un nouveau parquet, création d'un meuble télé sur mesure, nouvelle décoration.
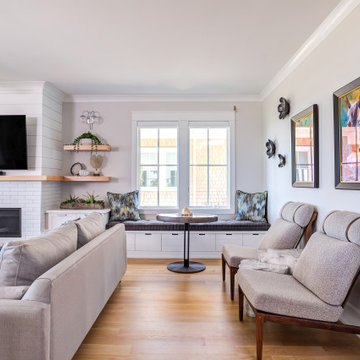
This brand new Beach House took 2 years to build and one year to furnish. The home owners original art collection inspired the interior design. The Horse paintings are inspired by the wild NC Beach Horses.
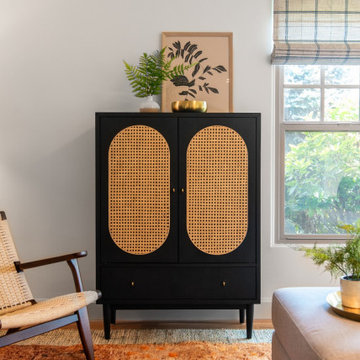
Hard work deserves delightful rest. Fleeing the hustle and bustle of Portland, this couple found their dream refuge in St. Helen’s. While the bungalow had good bones, it needed a little more love to become move-in-ready. First up? The living room. We took it from drab to the perfect place to binge-watch TV and relax, with unique touches and finishes throughout!
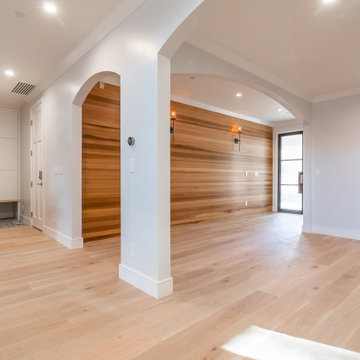
Modern chic living room with white oak hardwood floors, shiplap accent wall, white & gray paint, white oak shelves, indoor-outdoor style doors, tiled fireplace, white oak glass railing, black glass entry door with gold hardware, wood stairs treads, and high-end select designers' furnishings.
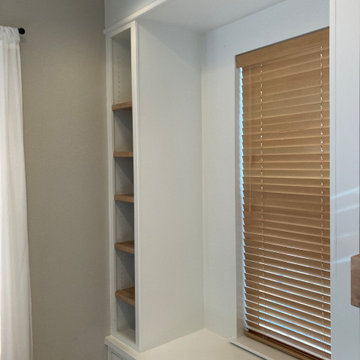
Custom Bookcases
These bookcases were designed to create aesthetic book storage as well as a hidden storage space for unsightly AV equipment. There’s an integrated wire chase that connects to their integrated speaker system in the ceiling as well as their TV above the mantle. These are a few inches shallower than the actual framing to hide a bump-out wire and plumbing chase required to support the upstairs living space.
Window Seat
This window seat frames the existing window with useful storage and creates a perfect alcove to curl up with a book. We wrapped the ceiling with a soffit here to define space space more and create a vertical surface for accent lighting. This additional bookshelf on the left completes the space and hides another mechanical chase that feeds the upstairs living space.
Fireplace & Mantle
Our team added a new gas-burning fireplace to this room and we milled custom knotty alder tongue and groove paneling for an accent above. Box mantle in knotty alder as well. Wire chase and receptacle for TV set as well.
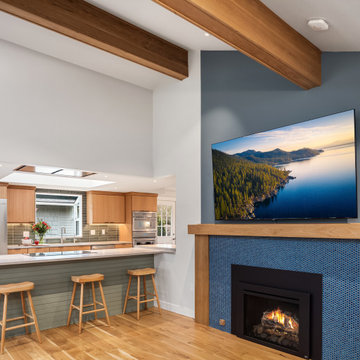
Our client fell in love with this penny round glossy mosaic tile and knew they wanted to build their great room around it as their fireplace surround. The strong wood mantel we designed reflects the ceiling beams which we wrapped in light oak to update the existing and dated dark wood. Dark wood cabinets and pillars were removed to open the kitchen to the great room.
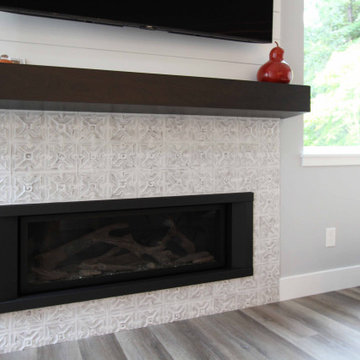
他の地域にある高級な広いトランジショナルスタイルのおしゃれなLDK (白い壁、クッションフロア、横長型暖炉、タイルの暖炉まわり、埋込式メディアウォール、茶色い床、三角天井、塗装板張りの壁) の写真
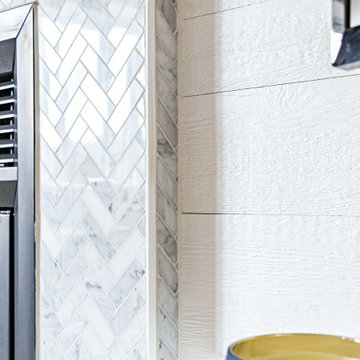
Sylvie Caron Design
Rébéka Richard Photographe
他の地域にある高級な広いトランジショナルスタイルのおしゃれなリビング (白い壁、濃色無垢フローリング、標準型暖炉、タイルの暖炉まわり、埋込式メディアウォール、グレーの床、塗装板張りの天井、塗装板張りの壁) の写真
他の地域にある高級な広いトランジショナルスタイルのおしゃれなリビング (白い壁、濃色無垢フローリング、標準型暖炉、タイルの暖炉まわり、埋込式メディアウォール、グレーの床、塗装板張りの天井、塗装板張りの壁) の写真
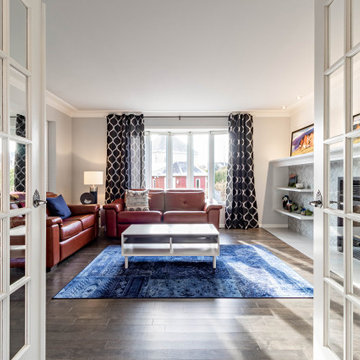
Sylvie Caron Design
Rébéka Richard Photographe
モントリオールにある高級な広いトランジショナルスタイルのおしゃれなリビング (白い壁、濃色無垢フローリング、標準型暖炉、タイルの暖炉まわり、埋込式メディアウォール、グレーの床、塗装板張りの天井、塗装板張りの壁) の写真
モントリオールにある高級な広いトランジショナルスタイルのおしゃれなリビング (白い壁、濃色無垢フローリング、標準型暖炉、タイルの暖炉まわり、埋込式メディアウォール、グレーの床、塗装板張りの天井、塗装板張りの壁) の写真
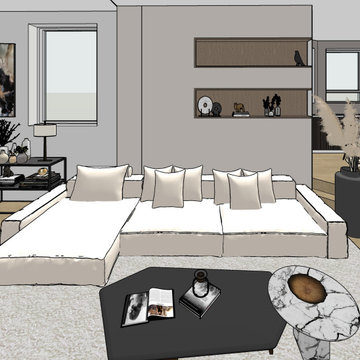
Création d'une extension dans cette pièce de vie.
Création d'une grande ouverture pour apporter de la lumière dans ce salon exposé nord.
Réaménagement total : nouvel habillage de la cheminée, pose d'un nouveau parquet, création d'un meuble télé sur mesure, nouvelle décoration.
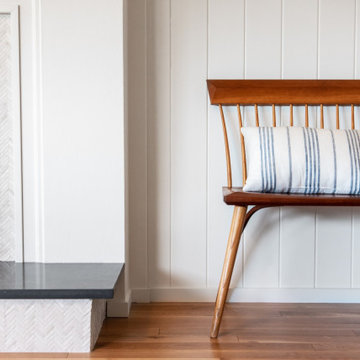
Hard work deserves delightful rest. Fleeing the hustle and bustle of Portland, this couple found their dream refuge in St. Helen’s. While the bungalow had good bones, it needed a little more love to become move-in-ready. First up? The living room. We took it from drab to the perfect place to binge-watch TV and relax, with unique touches and finishes throughout!
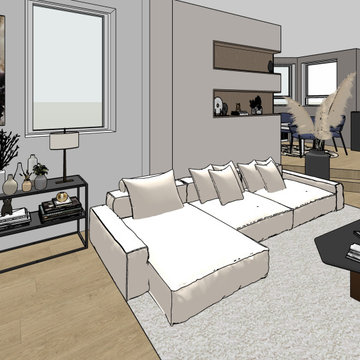
Création d'une extension dans cette pièce de vie.
Création d'une grande ouverture pour apporter de la lumière dans ce salon exposé nord.
Réaménagement total : nouvel habillage de la cheminée, pose d'un nouveau parquet, création d'un meuble télé sur mesure, nouvelle décoration.
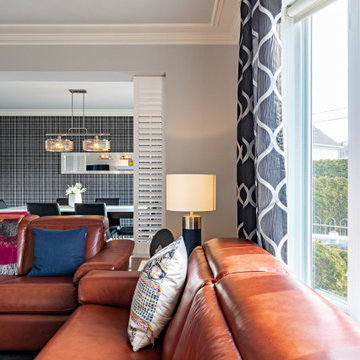
Sylvie Caron Design
Rébéka Richard Photographe
他の地域にある高級な広いトランジショナルスタイルのおしゃれなリビング (白い壁、濃色無垢フローリング、標準型暖炉、タイルの暖炉まわり、埋込式メディアウォール、グレーの床、塗装板張りの天井、塗装板張りの壁) の写真
他の地域にある高級な広いトランジショナルスタイルのおしゃれなリビング (白い壁、濃色無垢フローリング、標準型暖炉、タイルの暖炉まわり、埋込式メディアウォール、グレーの床、塗装板張りの天井、塗装板張りの壁) の写真
高級な、ラグジュアリーなトランジショナルスタイルのリビング (タイルの暖炉まわり、塗装板張りの壁) の写真
1