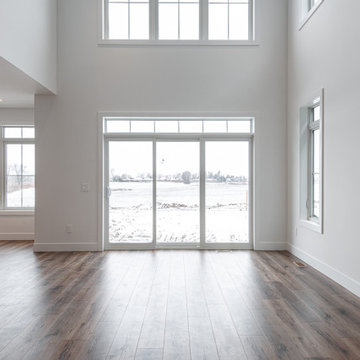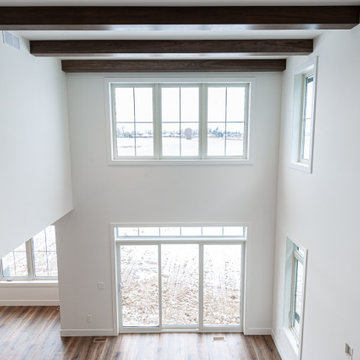高級な、ラグジュアリーなトランジショナルスタイルのリビング (表し梁、ラミネートの床) の写真
絞り込み:
資材コスト
並び替え:今日の人気順
写真 1〜11 枚目(全 11 枚)
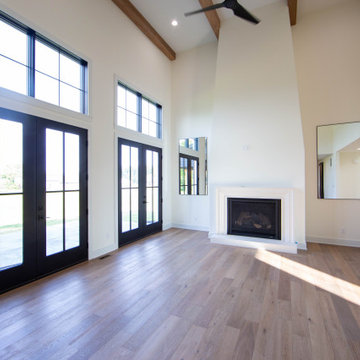
Soaring beam ceilings and a wall of glass provide a bright modern feel to the living room anchored by the custom fireplace.
インディアナポリスにある高級な広いトランジショナルスタイルのおしゃれなLDK (白い壁、ラミネートの床、標準型暖炉、コンクリートの暖炉まわり、壁掛け型テレビ、茶色い床、表し梁) の写真
インディアナポリスにある高級な広いトランジショナルスタイルのおしゃれなLDK (白い壁、ラミネートの床、標準型暖炉、コンクリートの暖炉まわり、壁掛け型テレビ、茶色い床、表し梁) の写真
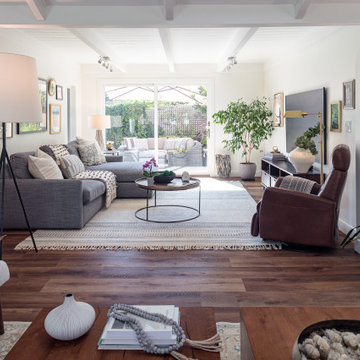
Neutral rug, Du Chateau floors, gray down sectional sofa, restoration hardware floorlamp, white beamed ceiling and slider door to outdoor patio. .
サンフランシスコにある高級な広いトランジショナルスタイルのおしゃれなLDK (白い壁、ラミネートの床、壁掛け型テレビ、茶色い床、表し梁) の写真
サンフランシスコにある高級な広いトランジショナルスタイルのおしゃれなLDK (白い壁、ラミネートの床、壁掛け型テレビ、茶色い床、表し梁) の写真
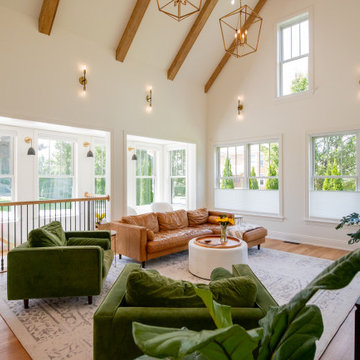
New living room addition
photos by SkySight Commercial Photography
他の地域にある高級な中くらいなトランジショナルスタイルのおしゃれなLDK (白い壁、ラミネートの床、表し梁) の写真
他の地域にある高級な中くらいなトランジショナルスタイルのおしゃれなLDK (白い壁、ラミネートの床、表し梁) の写真
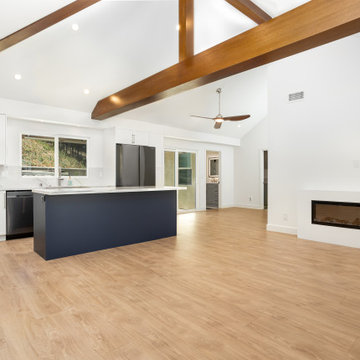
The Granada Hills ADU project was designed from the beginning to be a replacement home for the aging mother and father of this wonderful client.
The goal was to reach the max. allowed ADU size but at the same time to not affect the backyard with a pricey addition and not to build up and block the hillside view of the property.
The final trick was a combination of all 3 options!
We converted an extra-large 3 car garage, added about 300sq. half on the front and half on the back and the biggest trick was incorporating the existing main house guest bedroom and bath into the mix.
Final result was an amazingly large and open 1100+sq 2Br+2Ba with a dedicated laundry/utility room and huge vaulted ceiling open space for the kitchen, living room and dining area.
Since the parents were reaching an age where assistance will be required the entire home was done with ADA requirements in mind, both bathrooms are fully equipped with many helpful grab bars and both showers are curb less so no need to worry about a step.
It’s hard to notice by the photos by the roof is a hip roof, this means exposed beams, king post and huge rafter beams that were covered with real oak wood and stained to create a contrasting effect to the lighter and brighter wood floor and color scheme.
Systems wise we have a brand new electrical 3.5-ton AC unit, a 400 AMP new main panel with 2 new sub panels and of course my favorite an 80amp electrical tankless water heater and recirculation pump.
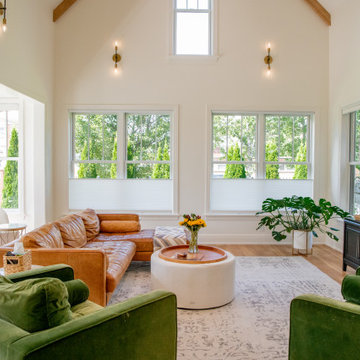
New living room addition
photos by SkySight Commercial Photography
他の地域にある高級な中くらいなトランジショナルスタイルのおしゃれなLDK (白い壁、ラミネートの床、壁掛け型テレビ、表し梁) の写真
他の地域にある高級な中くらいなトランジショナルスタイルのおしゃれなLDK (白い壁、ラミネートの床、壁掛け型テレビ、表し梁) の写真
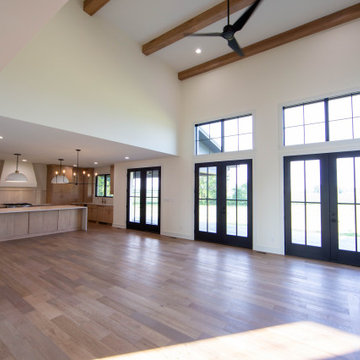
Soaring beam ceilings and a wall of glass provide a bright modern feel to the living room anchored by the custom fireplace.
インディアナポリスにある高級な広いトランジショナルスタイルのおしゃれなLDK (白い壁、ラミネートの床、標準型暖炉、コンクリートの暖炉まわり、壁掛け型テレビ、茶色い床、表し梁) の写真
インディアナポリスにある高級な広いトランジショナルスタイルのおしゃれなLDK (白い壁、ラミネートの床、標準型暖炉、コンクリートの暖炉まわり、壁掛け型テレビ、茶色い床、表し梁) の写真
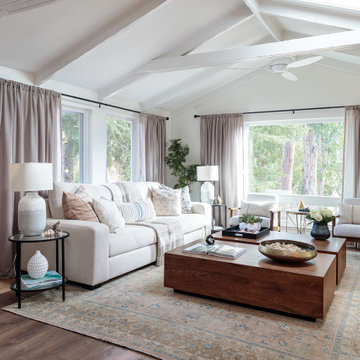
Turkish rug, Du Chateau floors, white sofa, west elm lamps, matching armchairs, white beamed ceiling.
サンフランシスコにある高級な広いトランジショナルスタイルのおしゃれなLDK (白い壁、ラミネートの床、茶色い床、表し梁) の写真
サンフランシスコにある高級な広いトランジショナルスタイルのおしゃれなLDK (白い壁、ラミネートの床、茶色い床、表し梁) の写真
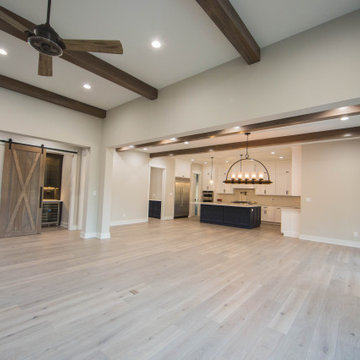
Soaring beamed ceilings in the living room are echoed in the adjacent dining room helping to tie the two areas together.
インディアナポリスにあるラグジュアリーな広いトランジショナルスタイルのおしゃれなLDK (ベージュの壁、ラミネートの床、表し梁、茶色い床) の写真
インディアナポリスにあるラグジュアリーな広いトランジショナルスタイルのおしゃれなLDK (ベージュの壁、ラミネートの床、表し梁、茶色い床) の写真
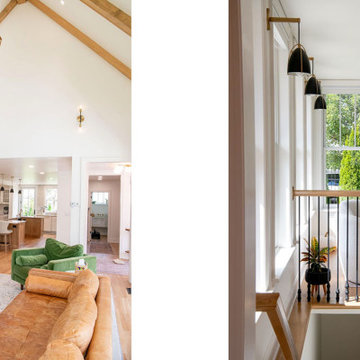
New living room addition with vaulted ceiling and stair to basement
photos by SkySight Commercial Photography
他の地域にある高級な中くらいなトランジショナルスタイルのおしゃれなLDK (白い壁、ラミネートの床、表し梁) の写真
他の地域にある高級な中くらいなトランジショナルスタイルのおしゃれなLDK (白い壁、ラミネートの床、表し梁) の写真
高級な、ラグジュアリーなトランジショナルスタイルのリビング (表し梁、ラミネートの床) の写真
1
