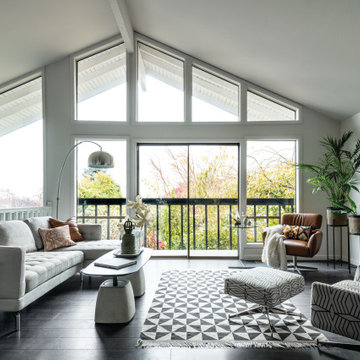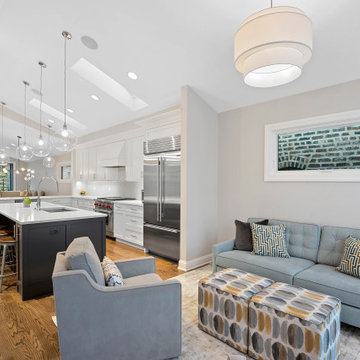高級な、ラグジュアリーなトランジショナルスタイルのリビング (ラミネートの床) の写真
絞り込み:
資材コスト
並び替え:今日の人気順
写真 1〜20 枚目(全 298 枚)
1/5
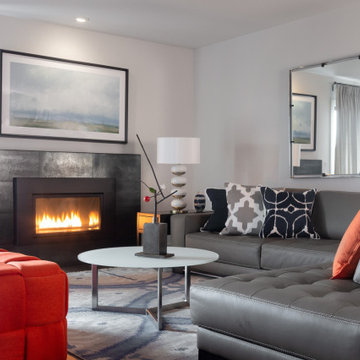
サンフランシスコにあるラグジュアリーな中くらいなトランジショナルスタイルのおしゃれなLDK (白い壁、ラミネートの床、標準型暖炉、タイルの暖炉まわり、壁掛け型テレビ、茶色い床) の写真
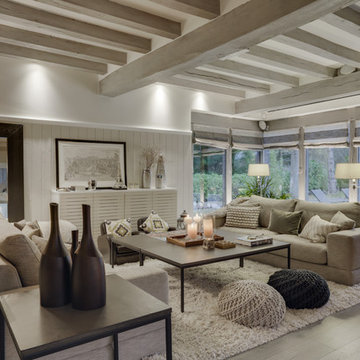
パリにある高級な巨大なトランジショナルスタイルのおしゃれなLDK (ライブラリー、ベージュの壁、ラミネートの床、標準型暖炉、グレーの床) の写真

Originally built in 1990 the Heady Lakehouse began as a 2,800SF family retreat and now encompasses over 5,635SF. It is located on a steep yet welcoming lot overlooking a cove on Lake Hartwell that pulls you in through retaining walls wrapped with White Brick into a courtyard laid with concrete pavers in an Ashlar Pattern. This whole home renovation allowed us the opportunity to completely enhance the exterior of the home with all new LP Smartside painted with Amherst Gray with trim to match the Quaker new bone white windows for a subtle contrast. You enter the home under a vaulted tongue and groove white washed ceiling facing an entry door surrounded by White brick.
Once inside you’re encompassed by an abundance of natural light flooding in from across the living area from the 9’ triple door with transom windows above. As you make your way into the living area the ceiling opens up to a coffered ceiling which plays off of the 42” fireplace that is situated perpendicular to the dining area. The open layout provides a view into the kitchen as well as the sunroom with floor to ceiling windows boasting panoramic views of the lake. Looking back you see the elegant touches to the kitchen with Quartzite tops, all brass hardware to match the lighting throughout, and a large 4’x8’ Santorini Blue painted island with turned legs to provide a note of color.
The owner’s suite is situated separate to one side of the home allowing a quiet retreat for the homeowners. Details such as the nickel gap accented bed wall, brass wall mounted bed-side lamps, and a large triple window complete the bedroom. Access to the study through the master bedroom further enhances the idea of a private space for the owners to work. It’s bathroom features clean white vanities with Quartz counter tops, brass hardware and fixtures, an obscure glass enclosed shower with natural light, and a separate toilet room.
The left side of the home received the largest addition which included a new over-sized 3 bay garage with a dog washing shower, a new side entry with stair to the upper and a new laundry room. Over these areas, the stair will lead you to two new guest suites featuring a Jack & Jill Bathroom and their own Lounging and Play Area.
The focal point for entertainment is the lower level which features a bar and seating area. Opposite the bar you walk out on the concrete pavers to a covered outdoor kitchen feature a 48” grill, Large Big Green Egg smoker, 30” Diameter Evo Flat-top Grill, and a sink all surrounded by granite countertops that sit atop a white brick base with stainless steel access doors. The kitchen overlooks a 60” gas fire pit that sits adjacent to a custom gunite eight sided hot tub with travertine coping that looks out to the lake. This elegant and timeless approach to this 5,000SF three level addition and renovation allowed the owner to add multiple sleeping and entertainment areas while rejuvenating a beautiful lake front lot with subtle contrasting colors.
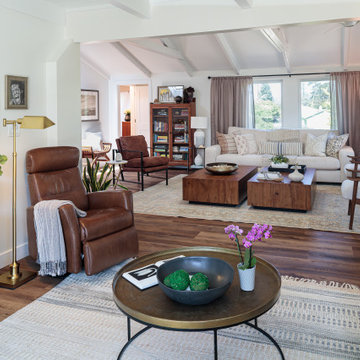
The TV features a 75" Frame TV and sectional sofa, while the living room is suited to reading or entertaining. Vauted ceilings and a neutral palette keep the room bright and open.
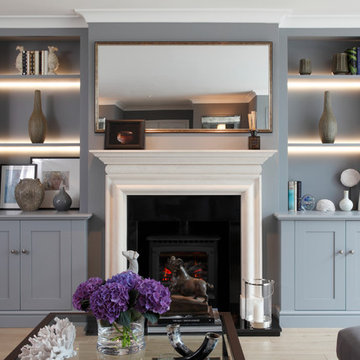
Living room Fireplace and built-in display cabinets for Thames Ditton project.
Photography by James Balston
ロンドンにある高級な広いトランジショナルスタイルのおしゃれなリビング (グレーの壁、ラミネートの床、薪ストーブ、木材の暖炉まわり) の写真
ロンドンにある高級な広いトランジショナルスタイルのおしゃれなリビング (グレーの壁、ラミネートの床、薪ストーブ、木材の暖炉まわり) の写真
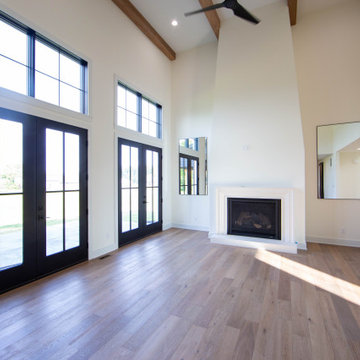
Soaring beam ceilings and a wall of glass provide a bright modern feel to the living room anchored by the custom fireplace.
インディアナポリスにある高級な広いトランジショナルスタイルのおしゃれなLDK (白い壁、ラミネートの床、標準型暖炉、コンクリートの暖炉まわり、壁掛け型テレビ、茶色い床、表し梁) の写真
インディアナポリスにある高級な広いトランジショナルスタイルのおしゃれなLDK (白い壁、ラミネートの床、標準型暖炉、コンクリートの暖炉まわり、壁掛け型テレビ、茶色い床、表し梁) の写真
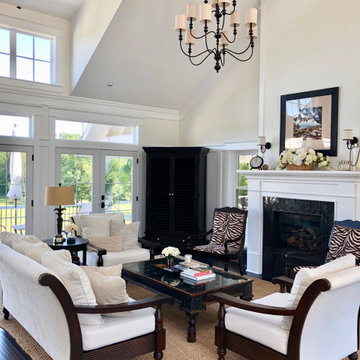
Dramatic entrance right into this lovely large space that can be transformed and moved to fit any type of party and family event.
シンシナティにある高級な広いトランジショナルスタイルのおしゃれなLDK (白い壁、ラミネートの床、標準型暖炉、内蔵型テレビ) の写真
シンシナティにある高級な広いトランジショナルスタイルのおしゃれなLDK (白い壁、ラミネートの床、標準型暖炉、内蔵型テレビ) の写真
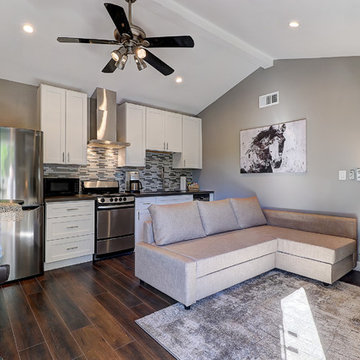
Reflecting Walls Photography
フェニックスにあるラグジュアリーな小さなトランジショナルスタイルのおしゃれなLDK (グレーの壁、ラミネートの床、茶色い床) の写真
フェニックスにあるラグジュアリーな小さなトランジショナルスタイルのおしゃれなLDK (グレーの壁、ラミネートの床、茶色い床) の写真

サンクトペテルブルクにある高級な中くらいなトランジショナルスタイルのおしゃれな独立型リビング (ライブラリー、緑の壁、ラミネートの床、暖炉なし、壁掛け型テレビ、ベージュの床) の写真
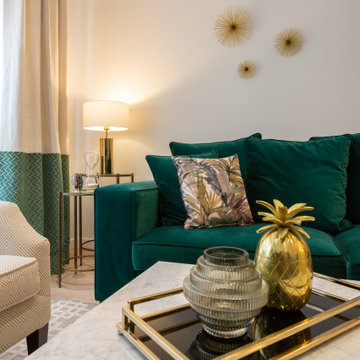
El punto focal de nuestro diseño fue un sofá verde oscuro que da personalidad a la estancia, acompañándolo de tonos neutros que den sensación de calma. Al tener la mesa de centro de color roble y la vitrina gris antracita, elegimos este aparador como mueble para la televisión combinando ambos acabados. Para aligerar los tonos, optamos por una mesa de mármol de Carrara diseñada por nosotros. Para dar mayor sensación de acogedor, optamos por una alfombra de tonos naturales, dejando destacar las cortinas combinadas con verde y un tono crudo.
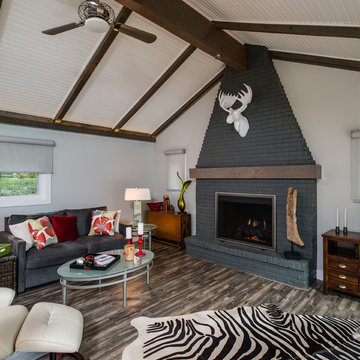
Designer: Paige Fuller
Photos: Phoenix Photographic
他の地域にあるラグジュアリーな中くらいなトランジショナルスタイルのおしゃれなLDK (グレーの壁、ラミネートの床、標準型暖炉、レンガの暖炉まわり、据え置き型テレビ) の写真
他の地域にあるラグジュアリーな中くらいなトランジショナルスタイルのおしゃれなLDK (グレーの壁、ラミネートの床、標準型暖炉、レンガの暖炉まわり、据え置き型テレビ) の写真
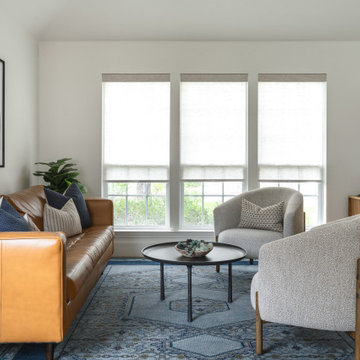
This sitting room design project involved custom window treatments, fresh paint, furnishings including accent chairs, a coffee table, and record player table, a new rug, artwork, accent pillows, accessories and plants.
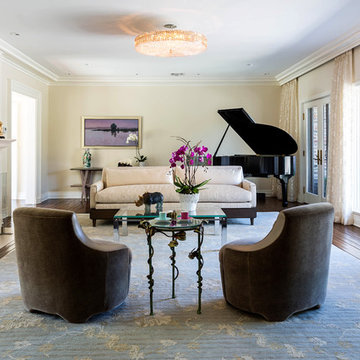
Stephanie Wiley Photography
他の地域にある高級な中くらいなトランジショナルスタイルのおしゃれなリビング (ベージュの壁、ラミネートの床、標準型暖炉、石材の暖炉まわり、テレビなし、茶色い床) の写真
他の地域にある高級な中くらいなトランジショナルスタイルのおしゃれなリビング (ベージュの壁、ラミネートの床、標準型暖炉、石材の暖炉まわり、テレビなし、茶色い床) の写真
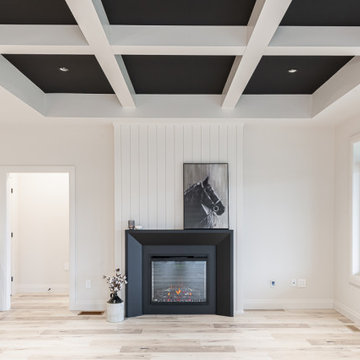
トロントにある高級な中くらいなトランジショナルスタイルのおしゃれなLDK (白い壁、ラミネートの床、標準型暖炉、塗装板張りの暖炉まわり、壁掛け型テレビ、茶色い床、格子天井) の写真
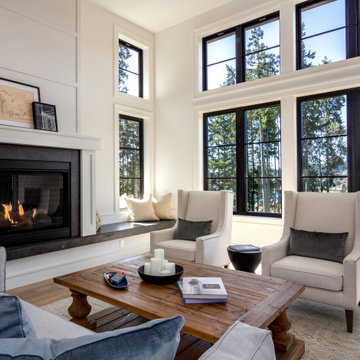
Living room overlooking Lynwood Village.
シアトルにある高級な中くらいなトランジショナルスタイルのおしゃれなLDK (標準型暖炉、石材の暖炉まわり、茶色い床、パネル壁、白い壁、テレビなし、ラミネートの床) の写真
シアトルにある高級な中くらいなトランジショナルスタイルのおしゃれなLDK (標準型暖炉、石材の暖炉まわり、茶色い床、パネル壁、白い壁、テレビなし、ラミネートの床) の写真
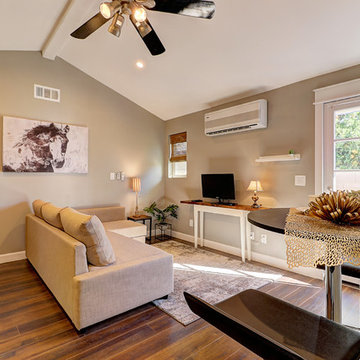
Reflecting Walls Photography
フェニックスにあるラグジュアリーな小さなトランジショナルスタイルのおしゃれなLDK (グレーの壁、ラミネートの床、据え置き型テレビ、茶色い床) の写真
フェニックスにあるラグジュアリーな小さなトランジショナルスタイルのおしゃれなLDK (グレーの壁、ラミネートの床、据え置き型テレビ、茶色い床) の写真
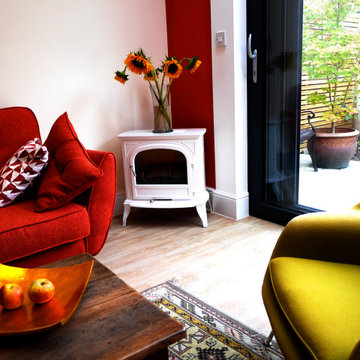
Side and rear extension for the client's five bedroom Victorian villa on Telegraph Hill.
Wellstudio designed an extension to transform the ground floor living space for the growing family, giving them a new light filled volume at the rear of their house which would enhance their wellbeing: space where they could relax, chat, cook, and eat.
The new extension increased the length of the space by approximately 3 metres and allowed the floor to ceiling height to be increased from 2.85metres to 3.4 metres, bringing in extra light and a feeling of elevation.
The new volume also extended approximately 1 metre to the side to further increase the space available. The project enhanced the family's connection with nature by providing much increased levels of natural light and rear glass doors overlooking the garden.
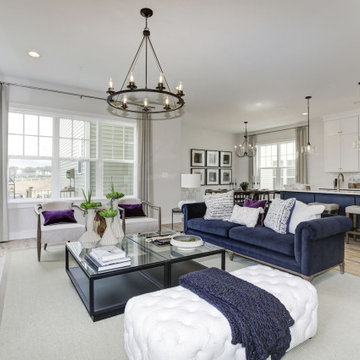
Entertain in style with a beautiful open floor plan that flows seamlessly from the formal living area to a gourmet kitchen.
ワシントンD.C.にある高級な中くらいなトランジショナルスタイルのおしゃれなリビング (白い壁、標準型暖炉、ラミネートの床、タイルの暖炉まわり、テレビなし、グレーの床) の写真
ワシントンD.C.にある高級な中くらいなトランジショナルスタイルのおしゃれなリビング (白い壁、標準型暖炉、ラミネートの床、タイルの暖炉まわり、テレビなし、グレーの床) の写真
高級な、ラグジュアリーなトランジショナルスタイルのリビング (ラミネートの床) の写真
1
