高級な、ラグジュアリーなグレーのトランジショナルスタイルのリビング (表し梁) の写真
絞り込み:
資材コスト
並び替え:今日の人気順
写真 1〜20 枚目(全 48 枚)
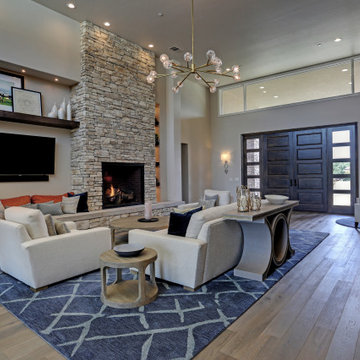
An expansive gathering space with deep, comfortable seating, piles of velvet pillows, a collection of interesting decor and fun art pieces. Custom made cushions add extra seating under the wall mounted television. A small seating area in the entry features custom leather chairs.

フェニックスにあるラグジュアリーなトランジショナルスタイルのおしゃれなLDK (白い壁、無垢フローリング、標準型暖炉、レンガの暖炉まわり、壁掛け型テレビ、茶色い床、表し梁) の写真

Living room and dining area featuring black marble fireplace, wood mantle, open shelving, white cabinetry, gray countertops, wall-mounted TV, exposed wood beams, shiplap walls, hardwood flooring, and large black windows.
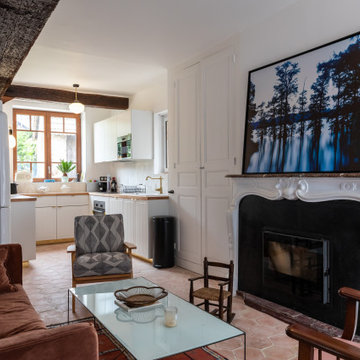
ルアーブルにある高級な中くらいなトランジショナルスタイルのおしゃれなLDK (白い壁、テラコッタタイルの床、標準型暖炉、石材の暖炉まわり、据え置き型テレビ、ピンクの床、表し梁) の写真

The three-level Mediterranean revival home started as a 1930s summer cottage that expanded downward and upward over time. We used a clean, crisp white wall plaster with bronze hardware throughout the interiors to give the house continuity. A neutral color palette and minimalist furnishings create a sense of calm restraint. Subtle and nuanced textures and variations in tints add visual interest. The stair risers from the living room to the primary suite are hand-painted terra cotta tile in gray and off-white. We used the same tile resource in the kitchen for the island's toe kick.

This built-in window seat creates not only extra seating in this small living room but adds a cozy spot to curl up and read a book. A niche spot in the home adding storage and fun!
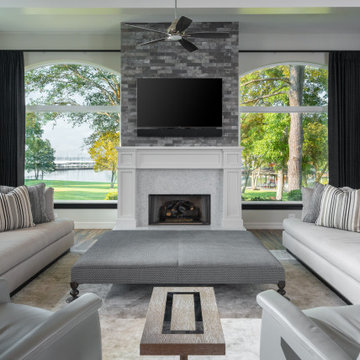
ヒューストンにある高級な中くらいなトランジショナルスタイルのおしゃれなLDK (白い壁、磁器タイルの床、標準型暖炉、壁掛け型テレビ、茶色い床、表し梁、レンガ壁、木材の暖炉まわり) の写真
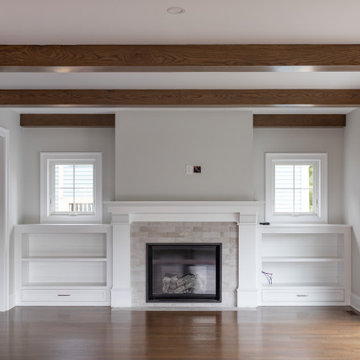
VISION AND NEEDS:
Our client came to us with a vision for their dream house for their growing family with three young children. This was their second attempt at getting the right design. The first time around, after working with an out-of-state online architect, they could not achieve the level of quality they wanted. McHugh delivered a home with higher quality design.
MCHUGH SOLUTION:
The Shingle/Dutch Colonial Design was our client's dream home style. Their priorities were to have a home office for both parents. Ample living space for kids and friends, along with outdoor space and a pool. Double sink bathroom for the kids and a master bedroom with bath for the parents. Despite being close a flood zone, clients could have a fully finished basement with 9ft ceilings and a full attic. Because of the higher water table, the first floor was considerably above grade. To soften the ascent of the front walkway, we designed planters around the stairs, leading up to the porch.
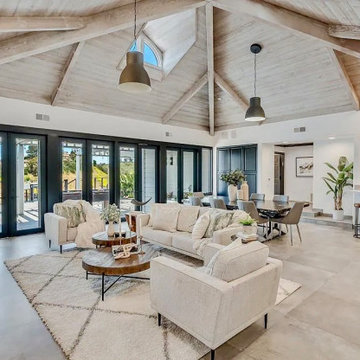
Great views in the open space living areas in this La Jolla CA luxury home that was staged to highlight every feature.
サンディエゴにあるラグジュアリーな巨大なトランジショナルスタイルのおしゃれなリビング (白い壁、トラバーチンの床、標準型暖炉、レンガの暖炉まわり、埋込式メディアウォール、ベージュの床、表し梁) の写真
サンディエゴにあるラグジュアリーな巨大なトランジショナルスタイルのおしゃれなリビング (白い壁、トラバーチンの床、標準型暖炉、レンガの暖炉まわり、埋込式メディアウォール、ベージュの床、表し梁) の写真
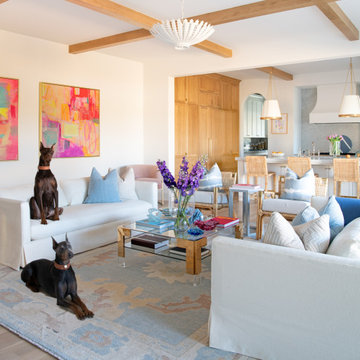
Classic, timeless and ideally positioned on a sprawling corner lot set high above the street, discover this designer dream home by Jessica Koltun. The blend of traditional architecture and contemporary finishes evokes feelings of warmth while understated elegance remains constant throughout this Midway Hollow masterpiece unlike no other. This extraordinary home is at the pinnacle of prestige and lifestyle with a convenient address to all that Dallas has to offer.
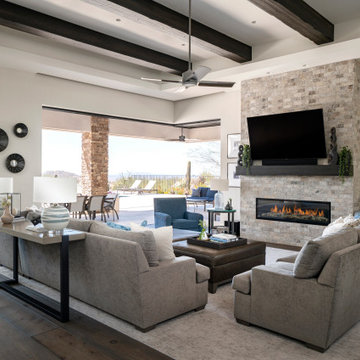
The classics never go out of style, as is the case with this custom new build that was interior designed from the blueprint stages with enduring longevity in mind. An eye for scale is key with these expansive spaces calling for proper proportions, intentional details, liveable luxe materials and a melding of functional design with timeless aesthetics. The result is cozy, welcoming and balanced grandeur. | Photography Joshua Caldwell
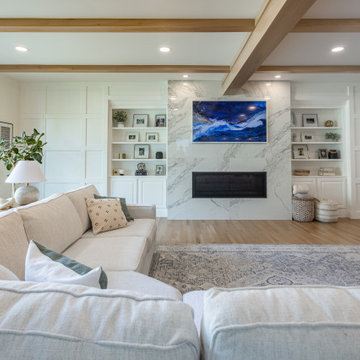
This Hyde Park family was looking to open up their first floor creating a more functional living space and to refresh their look to a transitional style. They loved the idea of exposed beams and hoped to incorporate them into their remodel. We are "beaming" with pride with the end result.
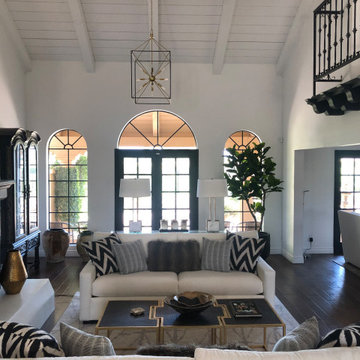
Custom designed light colored sofas (ALTA Performance Fabrics) sit parallel to each other. In the middle a trio of unique, custom nesting tables with gold frames and embossed leather tops al sit upon a beautiful wool carpet with geometry that complements the accent pillow fabrics and the fireplace tile surround which was new to the space.
The contemporary artwork in a textured high gloss fame hung above the fireplace mantel creates a WOW focal point in the room.
Carefully curated accessories and accent lamps and ceiling hung fixtures create a design story unique to the client.
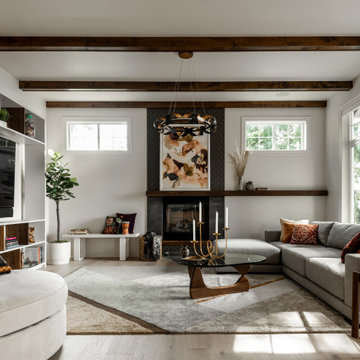
here we needed to handle two focal points as the homeowners did not want the tv over the fireplace. the fireplace surround design needed to consider the beautiful beams and the small windows on the sides it was decided to create a strong center and let everything around it enhance the ambiance . the wall unit was designed around the tv and was painted as the wall color with walnut movable dividers to complete the other walls rather than competing with them
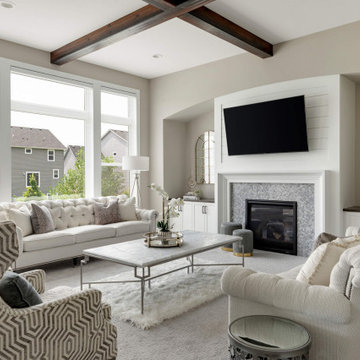
New home construction material selections, custom furniture, accessories, and window coverings by Che Bella Interiors Design + Remodeling, serving the Minneapolis & St. Paul area. Learn more at www.chebellainteriors.com
Photos by Spacecrafting Photography, Inc
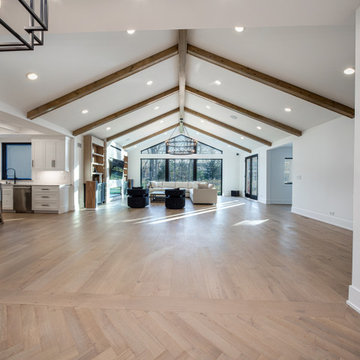
Open living area with custom wide plank flooring, white walls and exposed beam ceiling.
シカゴにある高級な巨大なトランジショナルスタイルのおしゃれなLDK (白い壁、無垢フローリング、茶色い床、表し梁) の写真
シカゴにある高級な巨大なトランジショナルスタイルのおしゃれなLDK (白い壁、無垢フローリング、茶色い床、表し梁) の写真
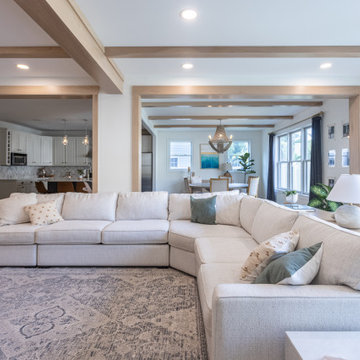
This Hyde Park family was looking to open up their first floor creating a more functional living space and to refresh their look to a transitional style. They loved the idea of exposed beams and hoped to incorporate them into their remodel. We are "beaming" with pride with the end result.
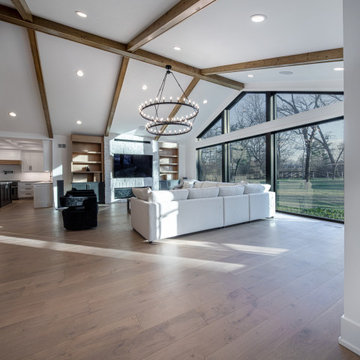
Open living area with custom wide plank flooring, white walls and chandelier.
シカゴにある高級な巨大なトランジショナルスタイルのおしゃれなLDK (白い壁、無垢フローリング、茶色い床、表し梁) の写真
シカゴにある高級な巨大なトランジショナルスタイルのおしゃれなLDK (白い壁、無垢フローリング、茶色い床、表し梁) の写真
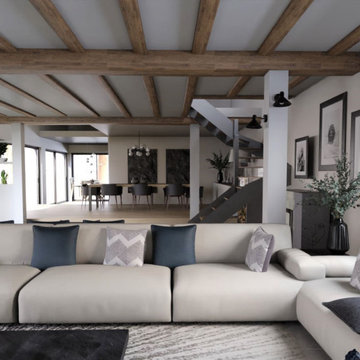
Rénovation rez de chaussé d'une maison traditionnelle Normande, dans un style chic et imtemporel.
Le bois des poutres est mis en valeur par des teintes douces et réhaussées par du bleu et noir
Vous avez un projet de rénovation, contactez moi
Jeanne Pezeril
JLDECORR
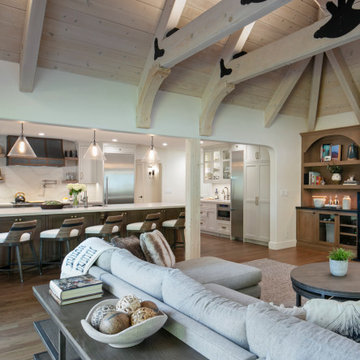
Tudor home remodel with vaulted ceiling with whitewash wood beams and wood plank ceiling.
Benjamin Moore White Dove on the walls (looks MUCH creamier than in real-life). Soapstone fireplace surround, wood built-ins. Photo by Rick Pharaoh Photography, remodel by Lewis Remodelling.
高級な、ラグジュアリーなグレーのトランジショナルスタイルのリビング (表し梁) の写真
1