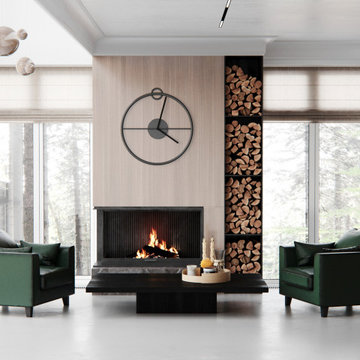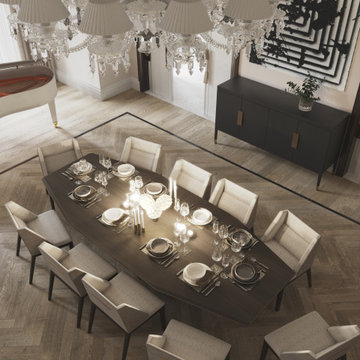ラグジュアリーなトランジショナルスタイルのリビング (茶色い壁、黄色い壁) の写真
絞り込み:
資材コスト
並び替え:今日の人気順
写真 141〜160 枚目(全 240 枚)
1/5
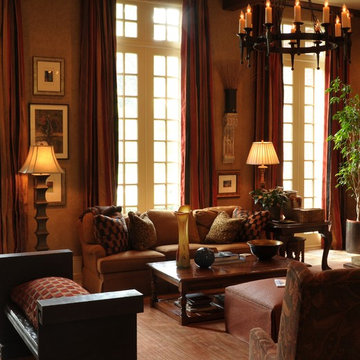
Belvedere New Construction- Architectural planning, Detailing and Interior Design by BwCollier Interior Design Houston
AZ Photography
ヒューストンにあるラグジュアリーな広いトランジショナルスタイルのおしゃれなリビング (茶色い壁、トラバーチンの床) の写真
ヒューストンにあるラグジュアリーな広いトランジショナルスタイルのおしゃれなリビング (茶色い壁、トラバーチンの床) の写真
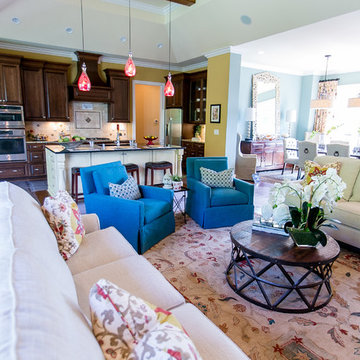
ルイビルにあるラグジュアリーな広いトランジショナルスタイルのおしゃれなLDK (黄色い壁、濃色無垢フローリング、標準型暖炉、タイルの暖炉まわり、壁掛け型テレビ) の写真
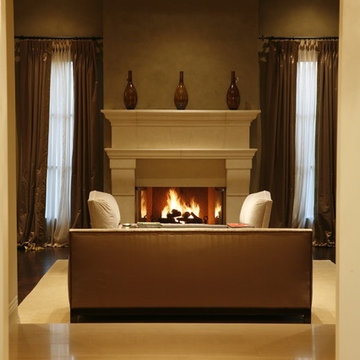
ロサンゼルスにあるラグジュアリーな広いトランジショナルスタイルのおしゃれな独立型リビング (茶色い壁、濃色無垢フローリング、標準型暖炉、石材の暖炉まわり、テレビなし) の写真
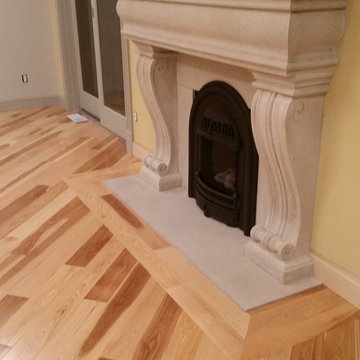
Design by The Exodus Group
Install by Exodus Construction, LLC
Lighting from J and K Electric
Fireplace insert, stone overmantel & surround from Brassworks
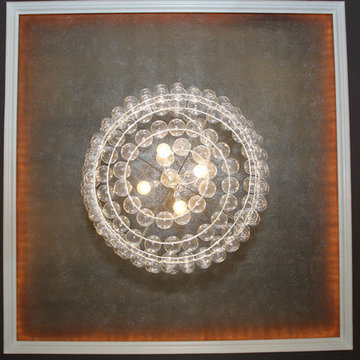
Original Artwork by Kat Allie, Photos by Kevin White
他の地域にあるラグジュアリーな中くらいなトランジショナルスタイルのおしゃれな独立型リビング (ミュージックルーム、茶色い壁、トラバーチンの床、暖炉なし、テレビなし) の写真
他の地域にあるラグジュアリーな中くらいなトランジショナルスタイルのおしゃれな独立型リビング (ミュージックルーム、茶色い壁、トラバーチンの床、暖炉なし、テレビなし) の写真
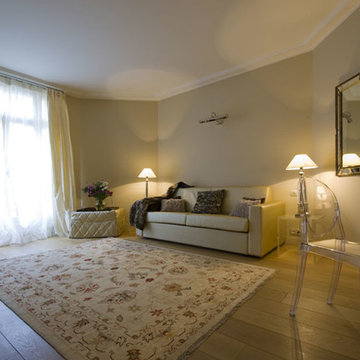
Le salon devient assez spacieux et permet de déplié le canapé pour en faire un vrai lit._ Vittoria Rizzoli / Photos : Cecilia Garroni-Parisi
パリにあるラグジュアリーな広いトランジショナルスタイルのおしゃれなLDK (茶色い壁、淡色無垢フローリング、暖炉なし、壁掛け型テレビ、茶色い床) の写真
パリにあるラグジュアリーな広いトランジショナルスタイルのおしゃれなLDK (茶色い壁、淡色無垢フローリング、暖炉なし、壁掛け型テレビ、茶色い床) の写真
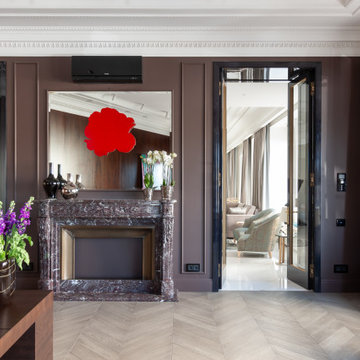
サンクトペテルブルクにあるラグジュアリーな広いトランジショナルスタイルのおしゃれなリビング (茶色い壁、無垢フローリング、標準型暖炉、石材の暖炉まわり) の写真
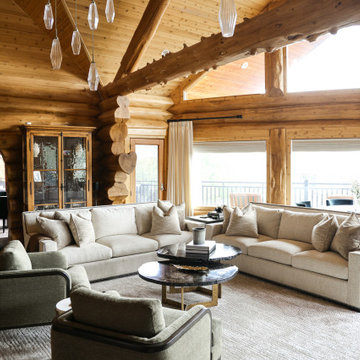
ソルトレイクシティにあるラグジュアリーな巨大なトランジショナルスタイルのおしゃれなLDK (茶色い壁、濃色無垢フローリング、茶色い床、板張り天井) の写真
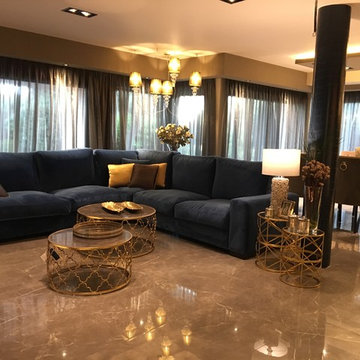
Nuestro cliente buscaba un espacio elegante y refinado. Se opto por pavimentos vítreos amarmolados, con una tonalidad elegantes. El mobiliario escogido conjuntamente con la propiedad, denotan personalidad. Diseñador: Ismael Blázquez
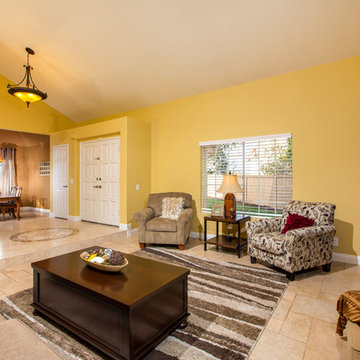
John Leonffu with Warm Focus
サンディエゴにあるラグジュアリーな広いトランジショナルスタイルのおしゃれなリビング (黄色い壁、ライムストーンの床) の写真
サンディエゴにあるラグジュアリーな広いトランジショナルスタイルのおしゃれなリビング (黄色い壁、ライムストーンの床) の写真
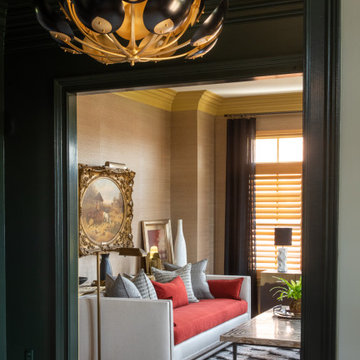
セントルイスにあるラグジュアリーな広いトランジショナルスタイルのおしゃれなリビング (黄色い壁、無垢フローリング、暖炉なし、テレビなし、茶色い床、壁紙) の写真
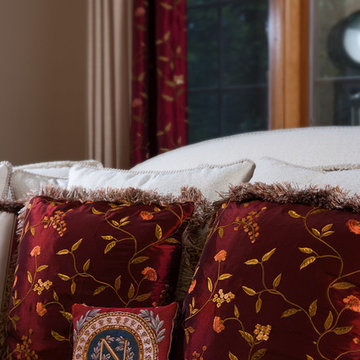
Empirical Photographic Arts
トロントにあるラグジュアリーな広いトランジショナルスタイルのおしゃれなリビング (黄色い壁、両方向型暖炉、石材の暖炉まわり、テレビなし) の写真
トロントにあるラグジュアリーな広いトランジショナルスタイルのおしゃれなリビング (黄色い壁、両方向型暖炉、石材の暖炉まわり、テレビなし) の写真
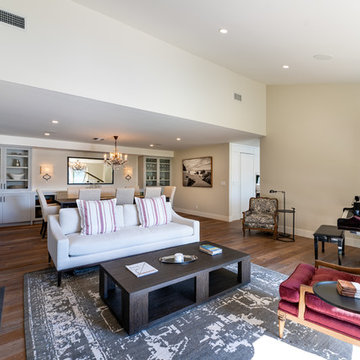
For three years this Westlake Village couple lived in a house that didn't quite fit their needs. With frequent houseguests staying for weeks at a time, the family needed more space, particularly in the cramped kitchen. So began their search for a new home. Though the couple viewed several residences, they realized nothing compared to the space and location of the house they already owned. The family knew JRP by reputation from friends who were JRP clients. After consulting with our team, the couple agreed a whole-home renovation was the way to the dream home they had been searching for. Inspired by top architectural magazines, the couple had a clear vision of how their home should look and feel: a clean, open, modern space with a mix of details that played to the family's lively spirit.
The highlight of this new, open floorplan home is the gorgeous kitchen perfect for hosting. The unified palette is soft and beautiful. Clean, bright surfaces underpin strong visual elements such as polished quartz countertops, brushed oak floors, and glass tiles set in a herringbone pattern. A center-island breakfast bar now sits opposite a giant picture window and a show-stopping view of the Santa Monica mountains. Upstairs, the redesigned master bath is what dreams are made of. The double vanity and freestanding tub were rearranged to maximize space while the wood tile floors and stunning rock backsplash add an elemental feel. Now completely transformed, every detail of this transitional home creates the perfect atmosphere for relaxing and entertaining.
Cabinets (Manufacturer, Door Style, Material, Color/Stain or Finish)
- Dewils, Shaker Frameless, Maple, Just White
- Dewils, Shaker Frameless, Maple, Fashion Grey
- Dewils, Shaker Frameless, Maple, North Sea
Countertops (Material Type - Manufacturer, Collection, Color)
- Quartz – Vadara, Toledo, Calacatta Dorado
Light Fixture (Type - Manufacturer, Collection, Color)
- Dining Chandelier – Existing
- Breakfast Area Pendant – 1213 Madison Collection, Polished Nickel/Royal Cut Crystal
- Dining Wall Mount Sconce – Heart Sconce, Aged Iron with Natural Percale
- Kitchen Island Pendant – Darlana, Polished Chrome
- Master Bath Ceiling – Bling Flushmount
- Master Bath Vanity – Robert Abbey Fine Lighting Double Shade Bath, Polished Nickel over Steel
- Exterior – Primo Lanterns, The Yorkshire Electric Lantern, Custom Graphite Finish
Plumbing Fixture (Type - Manufacturer, Color)
- Freestanding Tub – Existing
- Tubfiller – Existing
- Master Bath Faucets – Existing
- Kitchen Faucets – Hansgrohe, Chrome
Sink (Type – Manufacturer, Material)
- Undermount Single Bowl Kitchen– Kohler, Stainless Steel
- Undermount Single Prep – Elkay, Stainless Steel
- Undermount Bar Sink – Kohler, Stainless Steel
- Ladena Undermount Lavatory – Kohler, Ceramic
Hardware (Type – Manufacturer, Color)
- Deadbolt – Emtek, Satin Nickel
- Dummy - Emtek, Satin Nickel
- Passage & Privacy - Emtek, Stainless Steel
Color of wall:
- Kitchen, Breakfast Area, Family Room – Dunn Edwards Edgecomb Grey
- Master Bath – Dunn Edwards Foggy Day
- Living and Dining – Dunn Edwards Winter Morning
Tile (Location: Material Type – Manufacturer, Collection/Style, Color)
- KITCHEN BACKSPLASH: Glass - Ann Sacks, Jute, Ecru/Gloss
- MASTER BATH FLOORS, TUB ACCENT WALL, & HALL BATH FLOORS: Porcelain – Bedrosians, Tahoe, Frost/Glazed
- ACCENT WALL BEHIND TUB: Mosaic – Daltile, Flat River Pebble, Creamy Sand
- FIREPLACE FLOOR: Porcelain Tile - Agora Surfaces, Almeria, Lava/Matte
Stone/Masonry (Location: Material Type – Manufacturer, Collection/Style, Color)
- FIREPLACE: Stone Veneer – Eldorado, European Ledge, Zinc/Dry Stacked
Wood Floor (Type – Manufacturer, Collection/Style, Color/Wash)
- Siberian Oak – Provenza, Heirloom, Light Wire Brushed
Windows/Exterior Doors (Type - Manufacturer)
- 2 Wide Casement – Jeld-Wen
- 3 Wide Casement – Jeld-Wen
- Awning – Jeld-Wen
- Single Casement – Jeld-Wen
- Stationary – Jeld-Wen
Photographer: Andrew Abouna
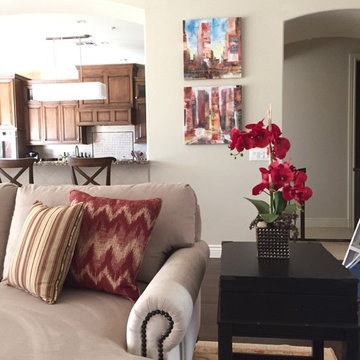
A true GREAT ROOM open concept space that backs to an adjoining fully remodeled kitchen including a new 42" high bar backing to the great room.
Fireplace lowered to accommodate flat screen television above, custom surround of limestone, flanked by custom designed cabinetry.
Windows were replaced with a 20 foot mult-stack sliding door. Motorized sheer drapery create beautiful filtered natural light in the room. All upholstered furniture as custom designed for the room.
Suzanne Lasky
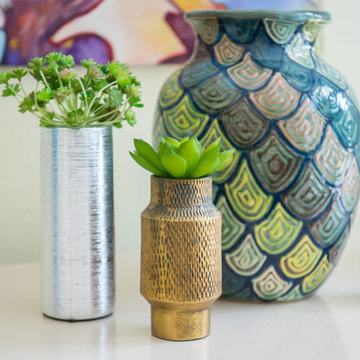
Large open-concept living room with custom Canterra Stone fireplace, large area rug, new furnishings and colorful art and accents. | Courtney Lively Photography
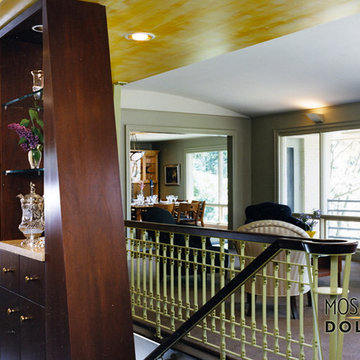
The stairs divide the room which provides a backdrop to the shelving unit. This creates a unique architectural feature which is all tied together by the yellow accent wall.
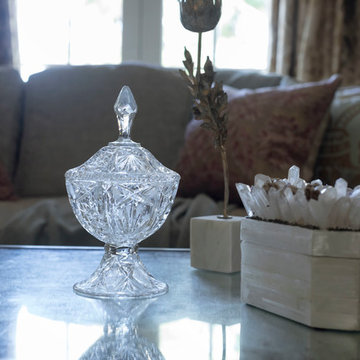
Living room/Photo Credit H5 Productions
他の地域にあるラグジュアリーな中くらいなトランジショナルスタイルのおしゃれな応接間 (黄色い壁) の写真
他の地域にあるラグジュアリーな中くらいなトランジショナルスタイルのおしゃれな応接間 (黄色い壁) の写真
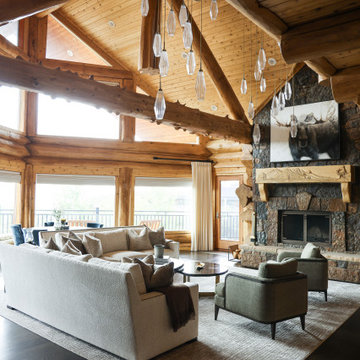
ソルトレイクシティにあるラグジュアリーな巨大なトランジショナルスタイルのおしゃれなLDK (茶色い壁、濃色無垢フローリング、標準型暖炉、石材の暖炉まわり、壁掛け型テレビ、茶色い床、板張り天井) の写真
ラグジュアリーなトランジショナルスタイルのリビング (茶色い壁、黄色い壁) の写真
8
