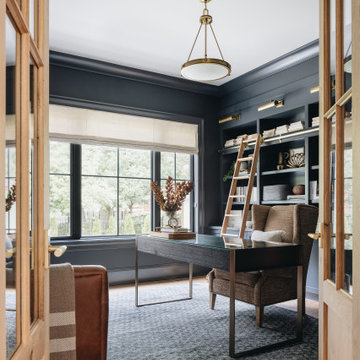ラグジュアリーなトランジショナルスタイルのリビング (青い壁、マルチカラーの壁、オレンジの壁) の写真
絞り込み:
資材コスト
並び替え:今日の人気順
写真 1〜20 枚目(全 334 枚)

Interior Design: Vision Interiors by Visbeen
Builder: J. Peterson Homes
Photographer: Ashley Avila Photography
The best of the past and present meet in this distinguished design. Custom craftsmanship and distinctive detailing give this lakefront residence its vintage flavor while an open and light-filled floor plan clearly mark it as contemporary. With its interesting shingled roof lines, abundant windows with decorative brackets and welcoming porch, the exterior takes in surrounding views while the interior meets and exceeds contemporary expectations of ease and comfort. The main level features almost 3,000 square feet of open living, from the charming entry with multiple window seats and built-in benches to the central 15 by 22-foot kitchen, 22 by 18-foot living room with fireplace and adjacent dining and a relaxing, almost 300-square-foot screened-in porch. Nearby is a private sitting room and a 14 by 15-foot master bedroom with built-ins and a spa-style double-sink bath with a beautiful barrel-vaulted ceiling. The main level also includes a work room and first floor laundry, while the 2,165-square-foot second level includes three bedroom suites, a loft and a separate 966-square-foot guest quarters with private living area, kitchen and bedroom. Rounding out the offerings is the 1,960-square-foot lower level, where you can rest and recuperate in the sauna after a workout in your nearby exercise room. Also featured is a 21 by 18-family room, a 14 by 17-square-foot home theater, and an 11 by 12-foot guest bedroom suite.

Paul Craig photo for Cochrane Design www.cochranedesign.com
©Paul Craig 2014 All Rights Reserved
ロンドンにあるラグジュアリーな中くらいなトランジショナルスタイルのおしゃれなリビング (青い壁、標準型暖炉、グレーの床) の写真
ロンドンにあるラグジュアリーな中くらいなトランジショナルスタイルのおしゃれなリビング (青い壁、標準型暖炉、グレーの床) の写真

A console with upholstered ottomans keeps cocktails at the ready while adding two additional seats. A gold starburst mirror reflects light into the moody bar area of the room. Vintage glasses mimic the blue and green theme.

Regan Wood Photography
ニューヨークにあるラグジュアリーな巨大なトランジショナルスタイルのおしゃれなリビング (青い壁、無垢フローリング、暖炉なし、テレビなし) の写真
ニューヨークにあるラグジュアリーな巨大なトランジショナルスタイルのおしゃれなリビング (青い壁、無垢フローリング、暖炉なし、テレビなし) の写真

We are delighted to reveal our recent ‘House of Colour’ Barnes project.
We had such fun designing a space that’s not just aesthetically playful and vibrant, but also functional and comfortable for a young family. We loved incorporating lively hues, bold patterns and luxurious textures. What a pleasure to have creative freedom designing interiors that reflect our client’s personality.
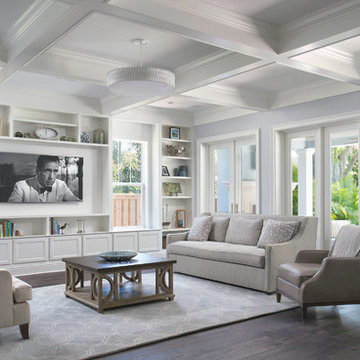
This builder designs custom living rooms with built-in bookshelves and media spaces around windows and TV spaces. Beyond the built-in wall features, a set of french doors lines one wall and a dramatic ceiling covers the entire room. It's the "wow" space of the home, one that showcases the builder's craftsmanship and the home's significance. © Seamus Payne Architectural Photography

ダラスにあるラグジュアリーな巨大なトランジショナルスタイルのおしゃれなLDK (マルチカラーの壁、トラバーチンの床、横長型暖炉、木材の暖炉まわり、ベージュの床、三角天井) の写真

We juxtaposed bold colors and contemporary furnishings with the early twentieth-century interior architecture for this four-level Pacific Heights Edwardian. The home's showpiece is the living room, where the walls received a rich coat of blackened teal blue paint with a high gloss finish, while the high ceiling is painted off-white with violet undertones. Against this dramatic backdrop, we placed a streamlined sofa upholstered in an opulent navy velour and companioned it with a pair of modern lounge chairs covered in raspberry mohair. An artisanal wool and silk rug in indigo, wine, and smoke ties the space together.
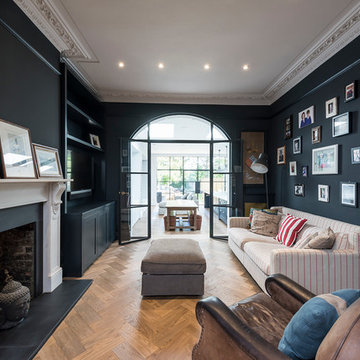
The nautical-themed family room, with its' marble fireplace and traditional flooring leads on to the open-plan kitchen and dining area through the luminous archway door.
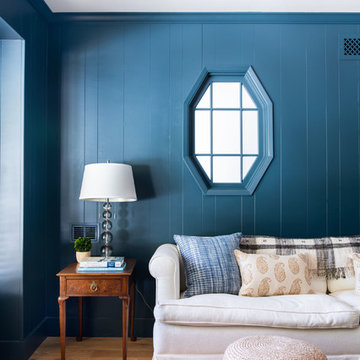
The classic styling of the original home was recaptured and modernized with tasteful classic design thanks to a new rich color palette and beautiful furnishings.
Interiors by Mara Raphael; Photos by Tessa Neustadt
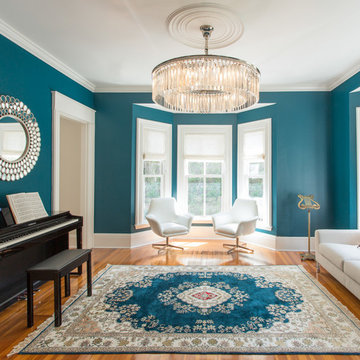
The music room is the first space you encounter upon entering the house. We used a bold turquoise on the walls to play off the color in the rug the clients purchased while on vacation in Turkey. A dramatic crystal chandelier adds a touch of sparkle and glamour.
Photo: Eric Roth
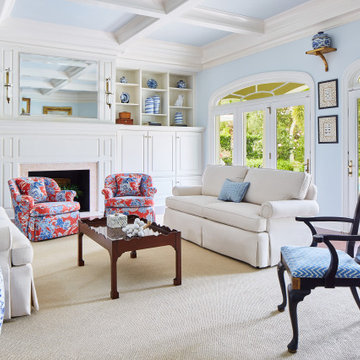
This living room takes classic elements and is styled together in a fresh way. The incorporation of antiques give it character, and the modern blue, white and red color scheme adds brightness throughout. The accessories in blue and white pull it together for a unifying look.
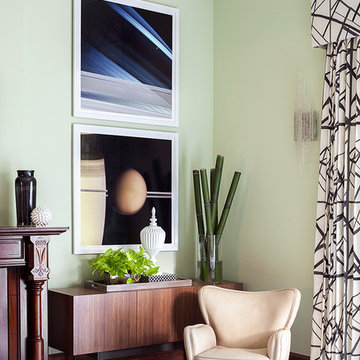
Willey Design LLC
© Robert Granoff
ニューヨークにあるラグジュアリーな中くらいなトランジショナルスタイルのおしゃれなリビング (青い壁、カーペット敷き、標準型暖炉、木材の暖炉まわり) の写真
ニューヨークにあるラグジュアリーな中くらいなトランジショナルスタイルのおしゃれなリビング (青い壁、カーペット敷き、標準型暖炉、木材の暖炉まわり) の写真

We are delighted to reveal our recent ‘House of Colour’ Barnes project.
We had such fun designing a space that’s not just aesthetically playful and vibrant, but also functional and comfortable for a young family. We loved incorporating lively hues, bold patterns and luxurious textures. What a pleasure to have creative freedom designing interiors that reflect our client’s personality.
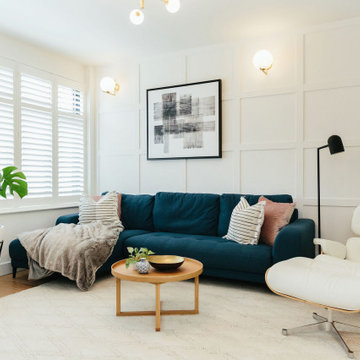
Tracy, one of our fabulous customers who last year undertook what can only be described as, a colossal home renovation!
With the help of her My Bespoke Room designer Milena, Tracy transformed her 1930's doer-upper into a truly jaw-dropping, modern family home. But don't take our word for it, see for yourself...
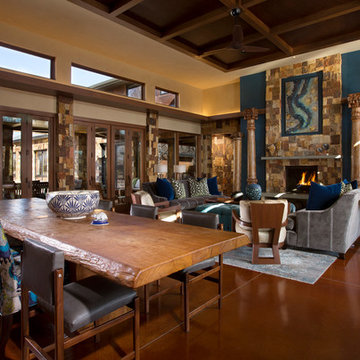
Kate Russell
アルバカーキにあるラグジュアリーな広いトランジショナルスタイルのおしゃれなLDK (青い壁、コンクリートの床、標準型暖炉、石材の暖炉まわり、テレビなし) の写真
アルバカーキにあるラグジュアリーな広いトランジショナルスタイルのおしゃれなLDK (青い壁、コンクリートの床、標準型暖炉、石材の暖炉まわり、テレビなし) の写真
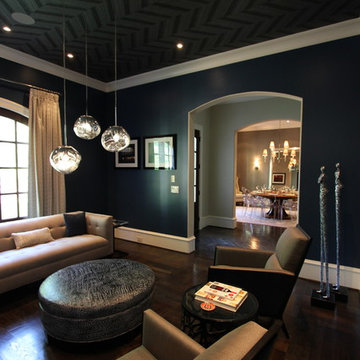
アトランタにあるラグジュアリーな広いトランジショナルスタイルのおしゃれなリビング (青い壁、濃色無垢フローリング、標準型暖炉、石材の暖炉まわり、壁掛け型テレビ) の写真
ラグジュアリーなトランジショナルスタイルのリビング (青い壁、マルチカラーの壁、オレンジの壁) の写真
1


