ラグジュアリーな広いトランジショナルスタイルのリビング (濃色無垢フローリング) の写真
絞り込み:
資材コスト
並び替え:今日の人気順
写真 1〜20 枚目(全 680 枚)
1/5

This Neo-prairie style home with its wide overhangs and well shaded bands of glass combines the openness of an island getaway with a “C – shaped” floor plan that gives the owners much needed privacy on a 78’ wide hillside lot. Photos by James Bruce and Merrick Ales.
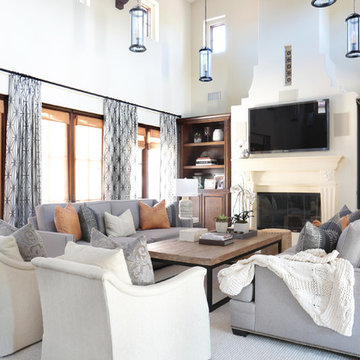
Interior Design by Blackband Design
Photography by Tessa Neustadt
オレンジカウンティにあるラグジュアリーな広いトランジショナルスタイルのおしゃれなリビング (白い壁、濃色無垢フローリング、標準型暖炉、石材の暖炉まわり、壁掛け型テレビ) の写真
オレンジカウンティにあるラグジュアリーな広いトランジショナルスタイルのおしゃれなリビング (白い壁、濃色無垢フローリング、標準型暖炉、石材の暖炉まわり、壁掛け型テレビ) の写真
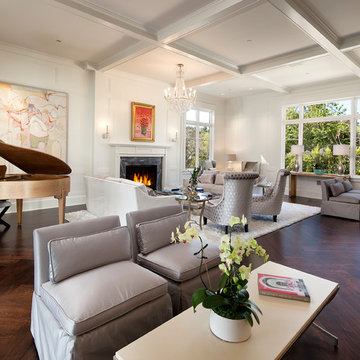
ロサンゼルスにあるラグジュアリーな広いトランジショナルスタイルのおしゃれなリビング (ミュージックルーム、白い壁、濃色無垢フローリング、標準型暖炉、石材の暖炉まわり、テレビなし、茶色い床) の写真
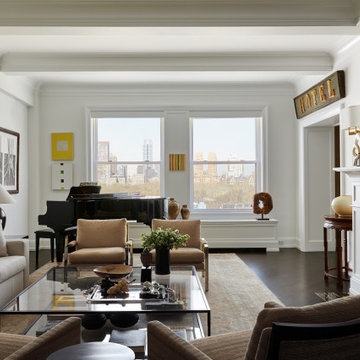
Living Room
ニューヨークにあるラグジュアリーな広いトランジショナルスタイルのおしゃれなリビング (白い壁、濃色無垢フローリング、茶色い床、格子天井、白い天井) の写真
ニューヨークにあるラグジュアリーな広いトランジショナルスタイルのおしゃれなリビング (白い壁、濃色無垢フローリング、茶色い床、格子天井、白い天井) の写真
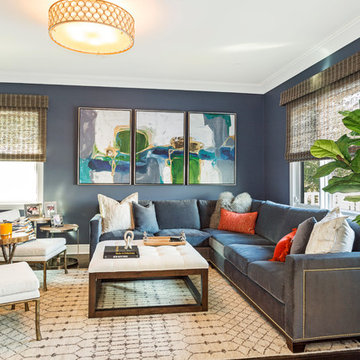
Kathleen O'Donnell
ニューヨークにあるラグジュアリーな広いトランジショナルスタイルのおしゃれなリビング (青い壁、濃色無垢フローリング、茶色い床) の写真
ニューヨークにあるラグジュアリーな広いトランジショナルスタイルのおしゃれなリビング (青い壁、濃色無垢フローリング、茶色い床) の写真
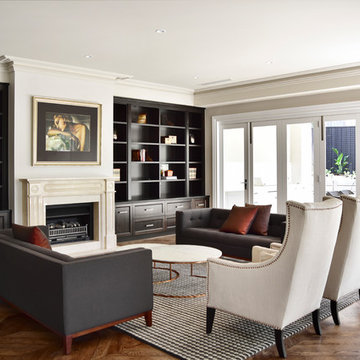
Photography: Deena Peacock
メルボルンにあるラグジュアリーな広いトランジショナルスタイルのおしゃれなLDK (ベージュの壁、標準型暖炉、石材の暖炉まわり、埋込式メディアウォール、茶色い床、濃色無垢フローリング) の写真
メルボルンにあるラグジュアリーな広いトランジショナルスタイルのおしゃれなLDK (ベージュの壁、標準型暖炉、石材の暖炉まわり、埋込式メディアウォール、茶色い床、濃色無垢フローリング) の写真
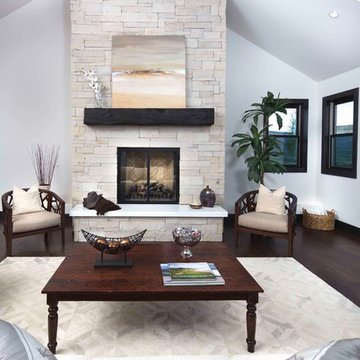
photos courtesy of Seth Beckton
デンバーにあるラグジュアリーな広いトランジショナルスタイルのおしゃれなリビング (白い壁、濃色無垢フローリング、標準型暖炉、石材の暖炉まわり) の写真
デンバーにあるラグジュアリーな広いトランジショナルスタイルのおしゃれなリビング (白い壁、濃色無垢フローリング、標準型暖炉、石材の暖炉まわり) の写真
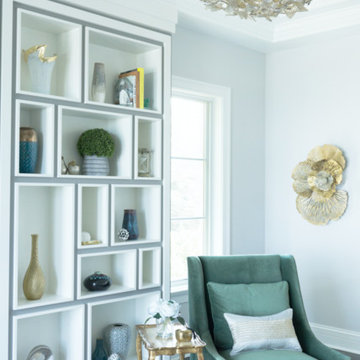
A bright and airy sitting room with a custom white built-in with gray accents.
Builder: Heritage Luxury Homes
シカゴにあるラグジュアリーな広いトランジショナルスタイルのおしゃれなLDK (ライブラリー、グレーの壁、濃色無垢フローリング、茶色い床) の写真
シカゴにあるラグジュアリーな広いトランジショナルスタイルのおしゃれなLDK (ライブラリー、グレーの壁、濃色無垢フローリング、茶色い床) の写真
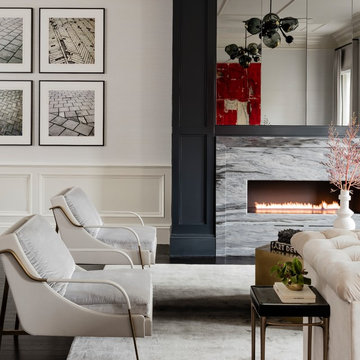
Photography by Michael J. Lee
ボストンにあるラグジュアリーな広いトランジショナルスタイルのおしゃれなリビング (白い壁、濃色無垢フローリング、標準型暖炉、石材の暖炉まわり、内蔵型テレビ、茶色い床) の写真
ボストンにあるラグジュアリーな広いトランジショナルスタイルのおしゃれなリビング (白い壁、濃色無垢フローリング、標準型暖炉、石材の暖炉まわり、内蔵型テレビ、茶色い床) の写真
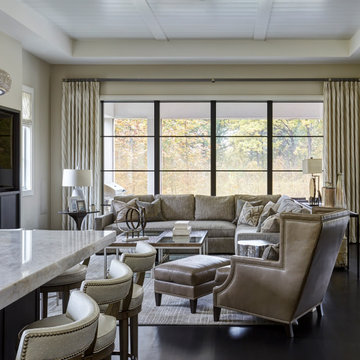
The open concept living room is flooded with light thanks to the generous casement windows. The tray ceiling features long and groove inset panels and the furnishings are sophisticated.
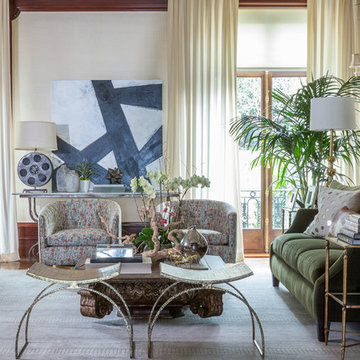
David Duncan Livingston
サンフランシスコにあるラグジュアリーな広いトランジショナルスタイルのおしゃれな独立型リビング (ベージュの壁、濃色無垢フローリング、暖炉なし、テレビなし) の写真
サンフランシスコにあるラグジュアリーな広いトランジショナルスタイルのおしゃれな独立型リビング (ベージュの壁、濃色無垢フローリング、暖炉なし、テレビなし) の写真
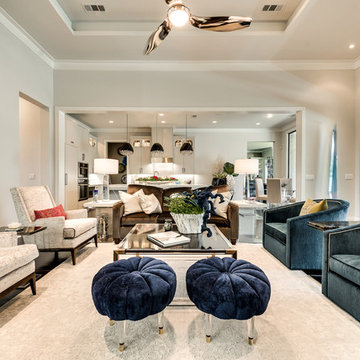
ダラスにあるラグジュアリーな広いトランジショナルスタイルのおしゃれなLDK (ベージュの壁、濃色無垢フローリング、標準型暖炉、石材の暖炉まわり、壁掛け型テレビ) の写真
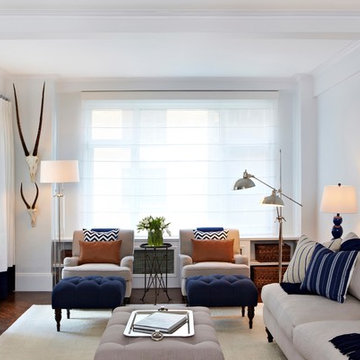
Living room outfitted with large cream silk rug, English rolled arm seating, linen & down pillows, and a collage of modern and vintage artwork, custom built-ins with blue backs. On the far left wall, two African petrified animal heads hang to add interest to this corner of the room. Tufted ottomans with modern silver trays are used as coffee tables.
Photography by Jacob Snavely · See more at http://changoandco.com/portfolio/55-central-park-west/
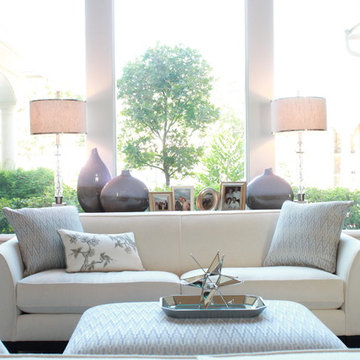
Traci Connell Interiors designed this transitional Light and Airy Living Room with Lavender and Grey Color Scheme.
ダラスにあるラグジュアリーな広いトランジショナルスタイルのおしゃれなリビング (ベージュの壁、濃色無垢フローリング、標準型暖炉、木材の暖炉まわり、テレビなし) の写真
ダラスにあるラグジュアリーな広いトランジショナルスタイルのおしゃれなリビング (ベージュの壁、濃色無垢フローリング、標準型暖炉、木材の暖炉まわり、テレビなし) の写真
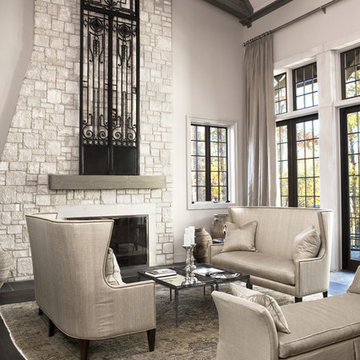
Rachael Boling Photography
他の地域にあるラグジュアリーな広いトランジショナルスタイルのおしゃれなリビング (石材の暖炉まわり、グレーの壁、濃色無垢フローリング、標準型暖炉) の写真
他の地域にあるラグジュアリーな広いトランジショナルスタイルのおしゃれなリビング (石材の暖炉まわり、グレーの壁、濃色無垢フローリング、標準型暖炉) の写真
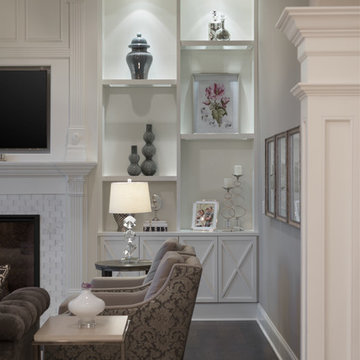
This was a new construction project with a custom design media bookcase surrounding the fireplace with coiffured ceiling detail and a comfortable floor plan while still looking very chic! Photography by John Carlson @ Carlson Productions
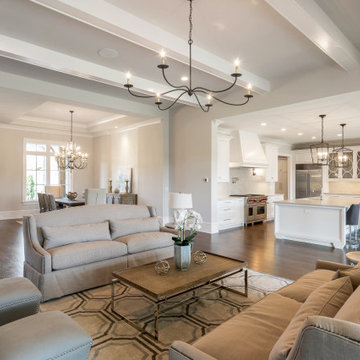
アトランタにあるラグジュアリーな広いトランジショナルスタイルのおしゃれなリビング (グレーの壁、濃色無垢フローリング、横長型暖炉、石材の暖炉まわり、壁掛け型テレビ、茶色い床) の写真
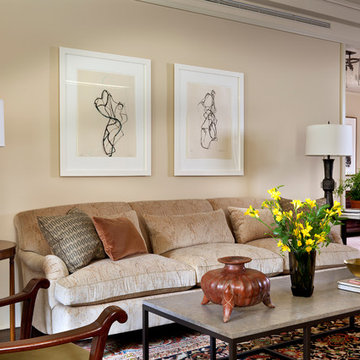
Comfort meets culture: above the custom sofa from Jonas Upholstery in Holly Hunt's "Great Plains Paisley" are two prints by Brice Marden. The custom coffee table is topped in pale gray honed marble; the walls are in a Donald Kaufman paint; and antique Asian modern lamps are from Glenn Gissler Design's inventory
Photo: Gross & Daley
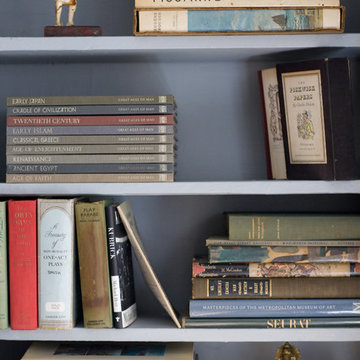
Pied-a-Terre for international family. Integrated family keepsakes and antique book collection with modern, playful pieces. Kids (3) keep the space lively and contemporary.
Photos courtesy of Blonde Tulip Photography.
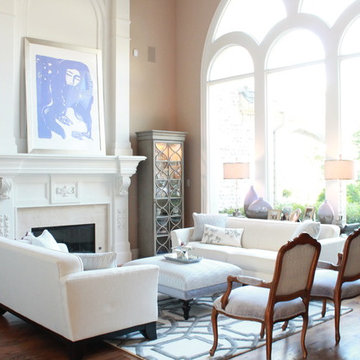
Traci Connell Interiors designed this transitional Light and Airy Living Room with Lavender and Grey Color Scheme.
ダラスにあるラグジュアリーな広いトランジショナルスタイルのおしゃれなリビング (ベージュの壁、濃色無垢フローリング、標準型暖炉、木材の暖炉まわり、テレビなし) の写真
ダラスにあるラグジュアリーな広いトランジショナルスタイルのおしゃれなリビング (ベージュの壁、濃色無垢フローリング、標準型暖炉、木材の暖炉まわり、テレビなし) の写真
ラグジュアリーな広いトランジショナルスタイルのリビング (濃色無垢フローリング) の写真
1