ラグジュアリーなベージュのトランジショナルスタイルのリビング (全タイプの暖炉まわり) の写真
絞り込み:
資材コスト
並び替え:今日の人気順
写真 1〜20 枚目(全 353 枚)
1/5

フェニックスにあるラグジュアリーな広いトランジショナルスタイルのおしゃれなリビング (白い壁、淡色無垢フローリング、標準型暖炉、漆喰の暖炉まわり、テレビなし、ベージュの床、格子天井) の写真

他の地域にあるラグジュアリーな中くらいなトランジショナルスタイルのおしゃれなリビング (白い壁、スレートの床、標準型暖炉、テレビなし、マルチカラーの床、コンクリートの暖炉まわり) の写真

ヒューストンにあるラグジュアリーな巨大なトランジショナルスタイルのおしゃれなLDK (白い壁、淡色無垢フローリング、標準型暖炉、コンクリートの暖炉まわり、壁掛け型テレビ、ベージュの床) の写真
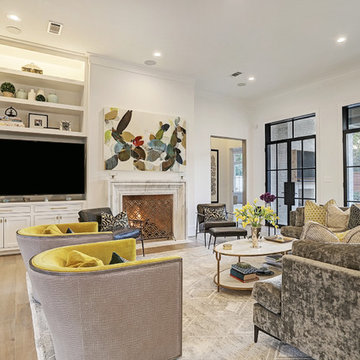
ヒューストンにあるラグジュアリーな巨大なトランジショナルスタイルのおしゃれなリビング (白い壁、淡色無垢フローリング、標準型暖炉、石材の暖炉まわり、埋込式メディアウォール、白い床) の写真

Lavish Transitional living room with soaring white geometric (octagonal) coffered ceiling and panel molding. The room is accented by black architectural glazing and door trim. The second floor landing/balcony, with glass railing, provides a great view of the two story book-matched marble ribbon fireplace.
Architect: Hierarchy Architecture + Design, PLLC
Interior Designer: JSE Interior Designs
Builder: True North
Photographer: Adam Kane Macchia

Clients' first home and there forever home with a family of four and in laws close, this home needed to be able to grow with the family. This most recent growth included a few home additions including the kids bathrooms (on suite) added on to the East end, the two original bathrooms were converted into one larger hall bath, the kitchen wall was blown out, entrying into a complete 22'x22' great room addition with a mudroom and half bath leading to the garage and the final addition a third car garage. This space is transitional and classic to last the test of time.
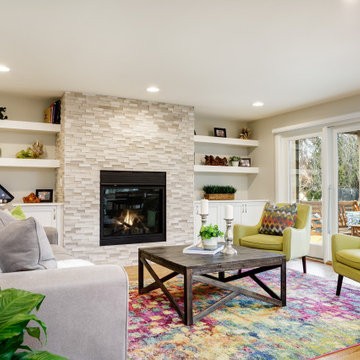
The owners wanted this cozy family room to be a space to gather and play games or visit with guests without the distraction of a tv. The cool and serene stacked marble of the fireplace gave us plenty of opportunity to play with color on the furniture and in the rug. The floating shelves lightened up the feel of the built-in cabinets, thus keeping the wall feeling light and airy.

ワシントンD.C.にあるラグジュアリーな中くらいなトランジショナルスタイルのおしゃれなリビング (白い壁、濃色無垢フローリング、壁掛け型テレビ、茶色い床、標準型暖炉、木材の暖炉まわり) の写真

Contemporary living room
シドニーにあるラグジュアリーな広いトランジショナルスタイルのおしゃれなLDK (白い壁、淡色無垢フローリング、両方向型暖炉、木材の暖炉まわり、茶色い床、シアーカーテン) の写真
シドニーにあるラグジュアリーな広いトランジショナルスタイルのおしゃれなLDK (白い壁、淡色無垢フローリング、両方向型暖炉、木材の暖炉まわり、茶色い床、シアーカーテン) の写真

ダラスにあるラグジュアリーな巨大なトランジショナルスタイルのおしゃれなLDK (マルチカラーの壁、トラバーチンの床、横長型暖炉、木材の暖炉まわり、ベージュの床、三角天井) の写真
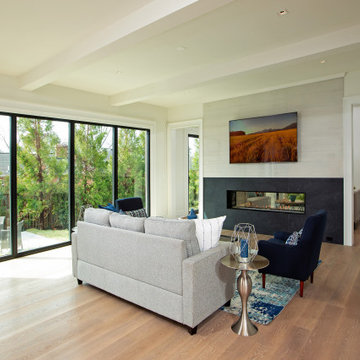
ワシントンD.C.にあるラグジュアリーなトランジショナルスタイルのおしゃれなリビング (淡色無垢フローリング、両方向型暖炉、石材の暖炉まわり、折り上げ天井) の写真
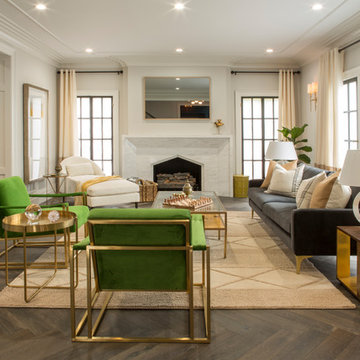
Gilles Mingassan
ロサンゼルスにあるラグジュアリーなトランジショナルスタイルのおしゃれなLDK (白い壁、濃色無垢フローリング、標準型暖炉、石材の暖炉まわり) の写真
ロサンゼルスにあるラグジュアリーなトランジショナルスタイルのおしゃれなLDK (白い壁、濃色無垢フローリング、標準型暖炉、石材の暖炉まわり) の写真
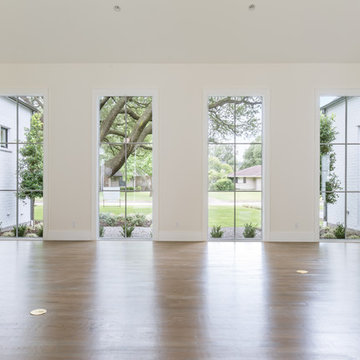
Costa Christ
ダラスにあるラグジュアリーな巨大なトランジショナルスタイルのおしゃれなLDK (白い壁、無垢フローリング、標準型暖炉、コンクリートの暖炉まわり、壁掛け型テレビ、茶色い床) の写真
ダラスにあるラグジュアリーな巨大なトランジショナルスタイルのおしゃれなLDK (白い壁、無垢フローリング、標準型暖炉、コンクリートの暖炉まわり、壁掛け型テレビ、茶色い床) の写真

Living room and dining area featuring black marble fireplace, wood mantle, open shelving, white cabinetry, gray countertops, wall-mounted TV, exposed wood beams, shiplap walls, hardwood flooring, and large black windows.

New Home Construction - 4,000 SF
サンフランシスコにあるラグジュアリーな巨大なトランジショナルスタイルのおしゃれなLDK (白い壁、無垢フローリング、標準型暖炉、レンガの暖炉まわり、茶色い床、表し梁) の写真
サンフランシスコにあるラグジュアリーな巨大なトランジショナルスタイルのおしゃれなLDK (白い壁、無垢フローリング、標準型暖炉、レンガの暖炉まわり、茶色い床、表し梁) の写真

Opulent and elegant, this inviting living room enchants guests with soaring ceilings featuring exposed wood beams, a stately stone fireplace, wood floors, and captivating views of the surrounding mountains, and the Scottsdale city lights beyond.
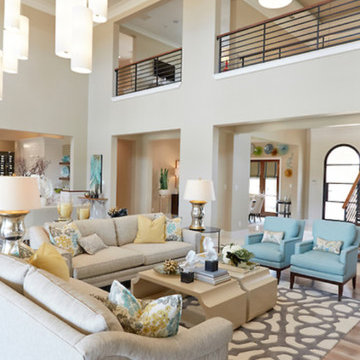
Alex Lepe
ダラスにあるラグジュアリーな広いトランジショナルスタイルのおしゃれなLDK (ベージュの壁、淡色無垢フローリング、標準型暖炉、タイルの暖炉まわり、壁掛け型テレビ) の写真
ダラスにあるラグジュアリーな広いトランジショナルスタイルのおしゃれなLDK (ベージュの壁、淡色無垢フローリング、標準型暖炉、タイルの暖炉まわり、壁掛け型テレビ) の写真
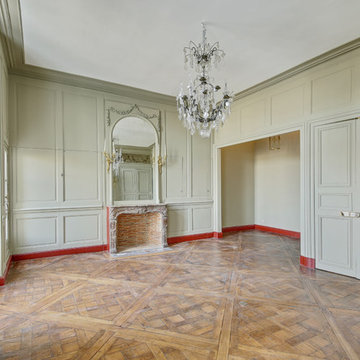
shoootin
パリにあるラグジュアリーな巨大なトランジショナルスタイルのおしゃれなLDK (緑の壁、無垢フローリング、標準型暖炉、石材の暖炉まわり、茶色い床) の写真
パリにあるラグジュアリーな巨大なトランジショナルスタイルのおしゃれなLDK (緑の壁、無垢フローリング、標準型暖炉、石材の暖炉まわり、茶色い床) の写真
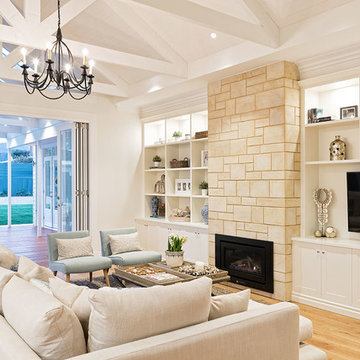
Lovely hamptons style living room with built in cabinetry, featuring Castella Kennedy Brushed Nickel Knob, designed & completed by Alby Turner & Son Kitchens, SA.
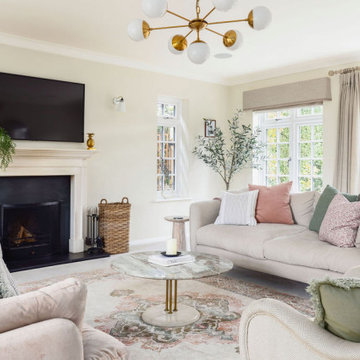
This room is a lovely big space with great natural light. But with big spaces can come big problems! It can be very difficult to create a cosy atmosphere in spaces this expansive.
However, designer Lucy cleverly brought in all the seating towards the middle of the room centred around a gorgeous vintage rug below a statement ceiling light. This made the seating area feel more intimate and avoided the family having to shout across the room at each other!
ラグジュアリーなベージュのトランジショナルスタイルのリビング (全タイプの暖炉まわり) の写真
1