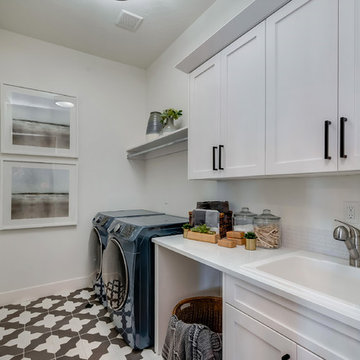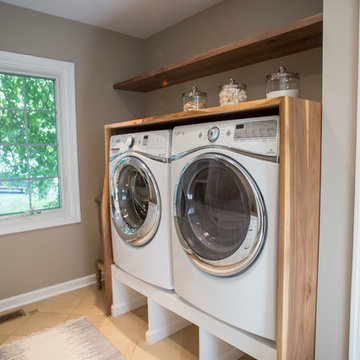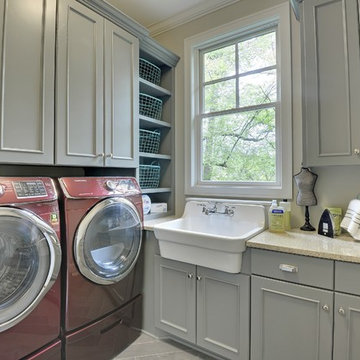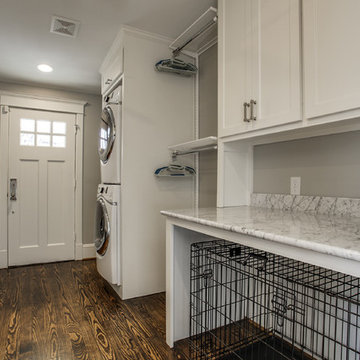ランドリールーム
絞り込み:
資材コスト
並び替え:今日の人気順
写真 1〜20 枚目(全 2,199 枚)
1/3

Robert Reck
オースティンにある広いトランジショナルスタイルのおしゃれな洗濯室 (シェーカースタイル扉のキャビネット、黄色いキャビネット、御影石カウンター、黄色い壁、セラミックタイルの床、左右配置の洗濯機・乾燥機、エプロンフロントシンク) の写真
オースティンにある広いトランジショナルスタイルのおしゃれな洗濯室 (シェーカースタイル扉のキャビネット、黄色いキャビネット、御影石カウンター、黄色い壁、セラミックタイルの床、左右配置の洗濯機・乾燥機、エプロンフロントシンク) の写真

After the renovation, the dogs have their own personal bowls and a customized washing area for when they come in from outside. The standing height dog washing station includes a Sterling shower base and Delta wall mount hand shower for easy washing without back pain. Even better, the lower cabinet opens up exposing retractable stairs for the retrievers’ easy access to bathing. An Elkay under mount sink for fresh water and easy draining was complimented by a Kohler Purist Lavatory faucet. These dogs quite possibly are the only ones with their own under mount sink!
Plato Prelude cabinets provide plenty of cabinet space for dog food and other items. One golden retriever and four flat coated retrievers = a lot of food storage needs! To the left of the washing station is a food prep area and a medication storage location to keep everything organized.
Porcelain fired earth ceramics 18" field tile was installed for a durable floor. An LG Hi-Macs Volcanics Solid Surface material was used on the counter tops featuring built-in food bowls.
The dogs love the new amenities but the homeowners have a spectacular kitchen, improved dining/coffee experience, an efficient flow from the kitchen to the backyard, and functional designs to make their life easier.

ソルトレイクシティにある高級な広いトランジショナルスタイルのおしゃれな洗濯室 (L型、アンダーカウンターシンク、落し込みパネル扉のキャビネット、青いキャビネット、クオーツストーンカウンター、白いキッチンパネル、磁器タイルのキッチンパネル、ベージュの壁、磁器タイルの床、左右配置の洗濯機・乾燥機、マルチカラーの床、グレーのキッチンカウンター) の写真

We laid stone floor tiles in the boot room of this Isle of Wight holiday home, painted the existing cabinets blue and added black knobs, installed wall lights and a glass lantern, as well as a built in bench with space for hanging coats and storing boots

ハンプシャーにあるラグジュアリーな広いトランジショナルスタイルのおしゃれなランドリールーム (ll型、ドロップインシンク、シェーカースタイル扉のキャビネット、グレーのキャビネット、大理石カウンター、白いキッチンパネル、大理石のキッチンパネル、淡色無垢フローリング、ベージュの床、白いキッチンカウンター) の写真

Classic, timeless and ideally positioned on a sprawling corner lot set high above the street, discover this designer dream home by Jessica Koltun. The blend of traditional architecture and contemporary finishes evokes feelings of warmth while understated elegance remains constant throughout this Midway Hollow masterpiece unlike no other. This extraordinary home is at the pinnacle of prestige and lifestyle with a convenient address to all that Dallas has to offer.

シカゴにある広いトランジショナルスタイルのおしゃれな家事室 (ll型、アンダーカウンターシンク、フラットパネル扉のキャビネット、緑のキャビネット、クオーツストーンカウンター、白いキッチンパネル、白い壁、磁器タイルの床、上下配置の洗濯機・乾燥機、白い床、白いキッチンカウンター) の写真

シアトルにある広いトランジショナルスタイルのおしゃれな洗濯室 (L型、ドロップインシンク、シェーカースタイル扉のキャビネット、白いキャビネット、青い壁、磁器タイルの床、左右配置の洗濯機・乾燥機、ベージュの床、白いキッチンカウンター) の写真

ミルウォーキーにある高級な広いトランジショナルスタイルのおしゃれな家事室 (コの字型、白いキャビネット、御影石カウンター、マルチカラーの壁、セラミックタイルの床、左右配置の洗濯機・乾燥機、グレーの床、グレーのキッチンカウンター) の写真

The original ranch style home was built in 1962 by the homeowner’s father. She grew up in this home; now her and her husband are only the second owners of the home. The existing foundation and a few exterior walls were retained with approximately 800 square feet added to the footprint along with a single garage to the existing two-car garage. The footprint of the home is almost the same with every room expanded. All the rooms are in their original locations; the kitchen window is in the same spot just bigger as well. The homeowners wanted a more open, updated craftsman feel to this ranch style childhood home. The once 8-foot ceilings were made into 9-foot ceilings with a vaulted common area. The kitchen was opened up and there is now a gorgeous 5 foot by 9 and a half foot Cambria Brittanicca slab quartz island.

ボイシにある広いトランジショナルスタイルのおしゃれな洗濯室 (I型、ドロップインシンク、シェーカースタイル扉のキャビネット、白いキャビネット、クオーツストーンカウンター、白い壁、セラミックタイルの床、左右配置の洗濯機・乾燥機、マルチカラーの床、白いキッチンカウンター) の写真

Grey shaker cabinets by Dura Supreme and the pipe shelving to hang clothes give this space a rustic, industrial feel. Plenty of room for laundry with tilt out hampers, counter space for folding and drying rack. Photography by Beth Singer.

The elegant feel of this home flows throughout the open first-floor and continues into the mudroom and laundry room, with gray grasscloth wallpaper, quartz countertops and custom cabinetry. Smart storage solutions AND a built-in dog kennel was also on my clients' wish-list.
Design Connection, Inc. provided; Space plans, custom cabinet designs, furniture, wall art, lamps, and project management to ensure all aspects of this space met the firm’s high criteria.

Meghan Bob Photography
ロサンゼルスにある広いトランジショナルスタイルのおしゃれなランドリールーム (エプロンフロントシンク、シェーカースタイル扉のキャビネット、グレーのキャビネット、クオーツストーンカウンター、コンクリートの床、マルチカラーの床) の写真
ロサンゼルスにある広いトランジショナルスタイルのおしゃれなランドリールーム (エプロンフロントシンク、シェーカースタイル扉のキャビネット、グレーのキャビネット、クオーツストーンカウンター、コンクリートの床、マルチカラーの床) の写真

Joe Kwon Photography
シカゴにあるラグジュアリーな広いトランジショナルスタイルのおしゃれな家事室 (白いキャビネット、ベージュの壁、セラミックタイルの床、上下配置の洗濯機・乾燥機、グレーの床) の写真
シカゴにあるラグジュアリーな広いトランジショナルスタイルのおしゃれな家事室 (白いキャビネット、ベージュの壁、セラミックタイルの床、上下配置の洗濯機・乾燥機、グレーの床) の写真

フィラデルフィアにある高級な広いトランジショナルスタイルのおしゃれな家事室 (ll型、シェーカースタイル扉のキャビネット、白いキャビネット、木材カウンター、ベージュの壁、セラミックタイルの床、左右配置の洗濯機・乾燥機、茶色いキッチンカウンター) の写真

Photosynthesis Studio
アトランタにあるラグジュアリーな広いトランジショナルスタイルのおしゃれな洗濯室 (アンダーカウンターシンク、白いキャビネット、クオーツストーンカウンター、グレーの壁、磁器タイルの床、左右配置の洗濯機・乾燥機、落し込みパネル扉のキャビネット) の写真
アトランタにあるラグジュアリーな広いトランジショナルスタイルのおしゃれな洗濯室 (アンダーカウンターシンク、白いキャビネット、クオーツストーンカウンター、グレーの壁、磁器タイルの床、左右配置の洗濯機・乾燥機、落し込みパネル扉のキャビネット) の写真

Christopher Davison, AIA
オースティンにある高級な広いトランジショナルスタイルのおしゃれな家事室 (コの字型、スロップシンク、落し込みパネル扉のキャビネット、白いキャビネット、クオーツストーンカウンター、トラバーチンの床、左右配置の洗濯機・乾燥機、グレーの壁) の写真
オースティンにある高級な広いトランジショナルスタイルのおしゃれな家事室 (コの字型、スロップシンク、落し込みパネル扉のキャビネット、白いキャビネット、クオーツストーンカウンター、トラバーチンの床、左右配置の洗濯機・乾燥機、グレーの壁) の写真

Dedicated laundry room with complementary grey cabinets and marsala washer and dryer.
Photography by Spacecrafting
ミネアポリスにあるラグジュアリーな広いトランジショナルスタイルのおしゃれな洗濯室 (L型、エプロンフロントシンク、グレーのキャビネット、御影石カウンター、ベージュの壁、左右配置の洗濯機・乾燥機、落し込みパネル扉のキャビネット) の写真
ミネアポリスにあるラグジュアリーな広いトランジショナルスタイルのおしゃれな洗濯室 (L型、エプロンフロントシンク、グレーのキャビネット、御影石カウンター、ベージュの壁、左右配置の洗濯機・乾燥機、落し込みパネル扉のキャビネット) の写真

Shoot 2 Sell
ダラスにあるお手頃価格の広いトランジショナルスタイルのおしゃれな家事室 (ll型、シェーカースタイル扉のキャビネット、白いキャビネット、大理石カウンター、グレーの壁、濃色無垢フローリング、上下配置の洗濯機・乾燥機、白いキッチンカウンター) の写真
ダラスにあるお手頃価格の広いトランジショナルスタイルのおしゃれな家事室 (ll型、シェーカースタイル扉のキャビネット、白いキャビネット、大理石カウンター、グレーの壁、濃色無垢フローリング、上下配置の洗濯機・乾燥機、白いキッチンカウンター) の写真
1