トランジショナルスタイルのランドリールーム (セラミックタイルの床、コンクリートの床、スロップシンク) の写真
絞り込み:
資材コスト
並び替え:今日の人気順
写真 1〜20 枚目(全 111 枚)
1/5

Sherwin Williams Worldly gray cabinetry in shaker style. Side by side front load washer & dryer on custom built pedastals. Art Sysley multi color floor tile brings a cheerful welcome from the garage. Drop in utility sink with a laminate counter top. Light fixture by Murray Feiss.

Partial view of Laundry room with custom designed & fabricated soapstone utility sink with integrated drain board and custom raw steel legs. Laundry features two stacked washer / dryer sets. Painted ship-lap walls with decorative raw concrete floor tiles. View to adjacent mudroom that includes a small built-in office space.
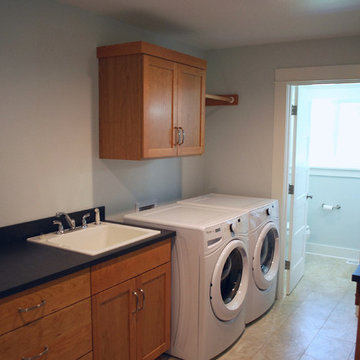
ポートランドにあるお手頃価格の中くらいなトランジショナルスタイルのおしゃれな洗濯室 (ll型、スロップシンク、シェーカースタイル扉のキャビネット、中間色木目調キャビネット、ラミネートカウンター、青い壁、セラミックタイルの床、左右配置の洗濯機・乾燥機) の写真

Combination layout of laundry, mudroom & pantry rooms come together in cabinetry & cohesive design. White, open shelving keeps this incredible pantry light & highly visible for easy location.

Laundry room
アトランタにある中くらいなトランジショナルスタイルのおしゃれな洗濯室 (I型、スロップシンク、レイズドパネル扉のキャビネット、白いキャビネット、グレーの壁、セラミックタイルの床、左右配置の洗濯機・乾燥機、ベージュの床) の写真
アトランタにある中くらいなトランジショナルスタイルのおしゃれな洗濯室 (I型、スロップシンク、レイズドパネル扉のキャビネット、白いキャビネット、グレーの壁、セラミックタイルの床、左右配置の洗濯機・乾燥機、ベージュの床) の写真
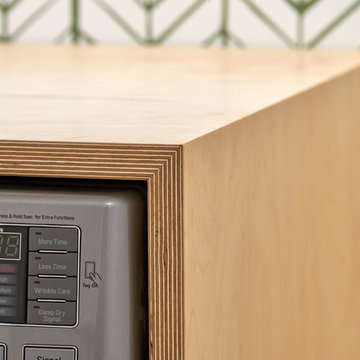
Jackson Design Build |
Photography: NW Architectural Photography
シアトルにあるお手頃価格の中くらいなトランジショナルスタイルのおしゃれなランドリークローゼット (白い壁、I型、スロップシンク、木材カウンター、左右配置の洗濯機・乾燥機、コンクリートの床、緑の床) の写真
シアトルにあるお手頃価格の中くらいなトランジショナルスタイルのおしゃれなランドリークローゼット (白い壁、I型、スロップシンク、木材カウンター、左右配置の洗濯機・乾燥機、コンクリートの床、緑の床) の写真
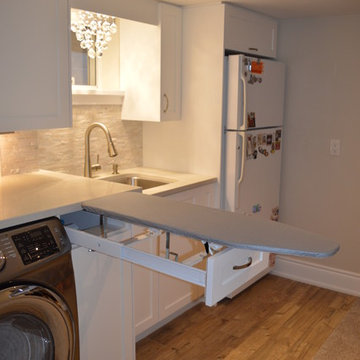
Venecia Bautista
トロントにあるラグジュアリーな中くらいなトランジショナルスタイルのおしゃれな家事室 (I型、スロップシンク、シェーカースタイル扉のキャビネット、白いキャビネット、珪岩カウンター、グレーの壁、セラミックタイルの床、左右配置の洗濯機・乾燥機) の写真
トロントにあるラグジュアリーな中くらいなトランジショナルスタイルのおしゃれな家事室 (I型、スロップシンク、シェーカースタイル扉のキャビネット、白いキャビネット、珪岩カウンター、グレーの壁、セラミックタイルの床、左右配置の洗濯機・乾燥機) の写真

Simple laundry room with storage and functionality
シアトルにある小さなトランジショナルスタイルのおしゃれな洗濯室 (I型、スロップシンク、シェーカースタイル扉のキャビネット、中間色木目調キャビネット、ラミネートカウンター、ベージュの壁、コンクリートの床、左右配置の洗濯機・乾燥機、グレーの床、グレーのキッチンカウンター) の写真
シアトルにある小さなトランジショナルスタイルのおしゃれな洗濯室 (I型、スロップシンク、シェーカースタイル扉のキャビネット、中間色木目調キャビネット、ラミネートカウンター、ベージュの壁、コンクリートの床、左右配置の洗濯機・乾燥機、グレーの床、グレーのキッチンカウンター) の写真

Main Line Kitchen Design's unique business model allows our customers to work with the most experienced designers and get the most competitive kitchen cabinet pricing.
How does Main Line Kitchen Design offer the best designs along with the most competitive kitchen cabinet pricing? We are a more modern and cost effective business model. We are a kitchen cabinet dealer and design team that carries the highest quality kitchen cabinetry, is experienced, convenient, and reasonable priced. Our five award winning designers work by appointment only, with pre-qualified customers, and only on complete kitchen renovations.
Our designers are some of the most experienced and award winning kitchen designers in the Delaware Valley. We design with and sell 8 nationally distributed cabinet lines. Cabinet pricing is slightly less than major home centers for semi-custom cabinet lines, and significantly less than traditional showrooms for custom cabinet lines.
After discussing your kitchen on the phone, first appointments always take place in your home, where we discuss and measure your kitchen. Subsequent appointments usually take place in one of our offices and selection centers where our customers consider and modify 3D designs on flat screen TV's. We can also bring sample doors and finishes to your home and make design changes on our laptops in 20-20 CAD with you, in your own kitchen.
Call today! We can estimate your kitchen project from soup to nuts in a 15 minute phone call and you can find out why we get the best reviews on the internet. We look forward to working with you.
As our company tag line says:
"The world of kitchen design is changing..."
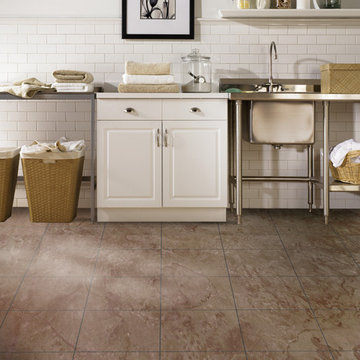
カルガリーにある広いトランジショナルスタイルのおしゃれな家事室 (I型、スロップシンク、レイズドパネル扉のキャビネット、白いキャビネット、ステンレスカウンター、ベージュの壁、セラミックタイルの床、グレーの床) の写真

オースティンにあるお手頃価格の中くらいなトランジショナルスタイルのおしゃれな洗濯室 (コの字型、スロップシンク、シェーカースタイル扉のキャビネット、白いキャビネット、クオーツストーンカウンター、白いキッチンパネル、磁器タイルのキッチンパネル、白い壁、コンクリートの床、左右配置の洗濯機・乾燥機、グレーの床、グレーのキッチンカウンター) の写真
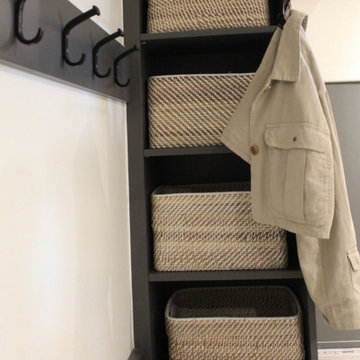
モントリオールにあるお手頃価格の小さなトランジショナルスタイルのおしゃれな家事室 (ll型、スロップシンク、シェーカースタイル扉のキャビネット、グレーのキャビネット、クオーツストーンカウンター、白いキッチンパネル、セラミックタイルのキッチンパネル、白い壁、セラミックタイルの床、左右配置の洗濯機・乾燥機、マルチカラーの床、白いキッチンカウンター) の写真
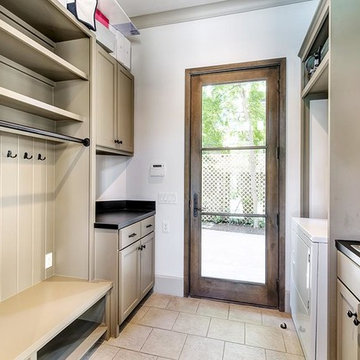
Morningside Architects, LLP Structural Engineers: Structural Consulting Co., Inc. Interior Designer: Lisa McCollam Designs LLC. Contractor: Gilbert Godbold Photo: HAR
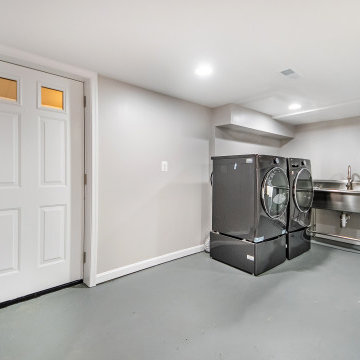
Pretty decent space for a multi use room, including laundry area, that also shares a pet shower space. Painted concrete flooring.
ワシントンD.C.にある高級な中くらいなトランジショナルスタイルのおしゃれな家事室 (スロップシンク、白い壁、コンクリートの床、左右配置の洗濯機・乾燥機、グレーの床、白い天井) の写真
ワシントンD.C.にある高級な中くらいなトランジショナルスタイルのおしゃれな家事室 (スロップシンク、白い壁、コンクリートの床、左右配置の洗濯機・乾燥機、グレーの床、白い天井) の写真

Three apartments were combined to create this 7 room home in Manhattan's West Village for a young couple and their three small girls. A kids' wing boasts a colorful playroom, a butterfly-themed bedroom, and a bath. The parents' wing includes a home office for two (which also doubles as a guest room), two walk-in closets, a master bedroom & bath. A family room leads to a gracious living/dining room for formal entertaining. A large eat-in kitchen and laundry room complete the space. Integrated lighting, audio/video and electric shades make this a modern home in a classic pre-war building.
Photography by Peter Kubilus

Four Seasons Virtual Tours
シカゴにある高級な中くらいなトランジショナルスタイルのおしゃれな洗濯室 (スロップシンク、木材カウンター、ベージュの壁、セラミックタイルの床、左右配置の洗濯機・乾燥機) の写真
シカゴにある高級な中くらいなトランジショナルスタイルのおしゃれな洗濯室 (スロップシンク、木材カウンター、ベージュの壁、セラミックタイルの床、左右配置の洗濯機・乾燥機) の写真

Jackson Design Build |
Photography: NW Architectural Photography
シアトルにあるお手頃価格の中くらいなトランジショナルスタイルのおしゃれなランドリークローゼット (I型、スロップシンク、木材カウンター、コンクリートの床、左右配置の洗濯機・乾燥機、緑の床、グレーの壁) の写真
シアトルにあるお手頃価格の中くらいなトランジショナルスタイルのおしゃれなランドリークローゼット (I型、スロップシンク、木材カウンター、コンクリートの床、左右配置の洗濯機・乾燥機、緑の床、グレーの壁) の写真

Galley style laundry room with vintage laundry sink and work bench.
Photography by Spacecrafting
ミネアポリスにある高級な広いトランジショナルスタイルのおしゃれなランドリールーム (スロップシンク、オープンシェルフ、グレーのキャビネット、ラミネートカウンター、グレーの壁、セラミックタイルの床、左右配置の洗濯機・乾燥機、グレーの床、L型) の写真
ミネアポリスにある高級な広いトランジショナルスタイルのおしゃれなランドリールーム (スロップシンク、オープンシェルフ、グレーのキャビネット、ラミネートカウンター、グレーの壁、セラミックタイルの床、左右配置の洗濯機・乾燥機、グレーの床、L型) の写真

Combination layout of laundry, mudroom & pantry rooms come together in cabinetry & cohesive design. Soft maple cabinetry finished in our light, Antique White stain creates the lake house, beach style.
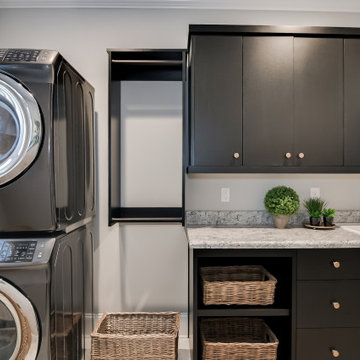
他の地域にある小さなトランジショナルスタイルのおしゃれな洗濯室 (I型、スロップシンク、フラットパネル扉のキャビネット、黒いキャビネット、ラミネートカウンター、グレーの壁、セラミックタイルの床、上下配置の洗濯機・乾燥機、マルチカラーのキッチンカウンター) の写真
トランジショナルスタイルのランドリールーム (セラミックタイルの床、コンクリートの床、スロップシンク) の写真
1