トランジショナルスタイルのランドリールーム (大理石カウンター、エプロンフロントシンク) の写真
絞り込み:
資材コスト
並び替え:今日の人気順
写真 1〜20 枚目(全 71 枚)
1/4

Casual comfortable laundry is this homeowner's dream come true!! She says she wants to stay in here all day! She loves it soooo much! Organization is the name of the game in this fast paced yet loving family! Between school, sports, and work everyone needs to hustle, but this hard working laundry room makes it enjoyable! Photography: Stephen Karlisch

フェニックスにあるラグジュアリーな広いトランジショナルスタイルのおしゃれな家事室 (ll型、エプロンフロントシンク、落し込みパネル扉のキャビネット、白いキャビネット、大理石カウンター、グレーのキッチンパネル、大理石のキッチンパネル、白い壁、セラミックタイルの床、上下配置の洗濯機・乾燥機、黒い床、白いキッチンカウンター、塗装板張りの壁) の写真

Laundry Room
ロサンゼルスにある広いトランジショナルスタイルのおしゃれな洗濯室 (ll型、エプロンフロントシンク、シェーカースタイル扉のキャビネット、白い壁、無垢フローリング、左右配置の洗濯機・乾燥機、緑のキャビネット、大理石カウンター、白いキッチンカウンター) の写真
ロサンゼルスにある広いトランジショナルスタイルのおしゃれな洗濯室 (ll型、エプロンフロントシンク、シェーカースタイル扉のキャビネット、白い壁、無垢フローリング、左右配置の洗濯機・乾燥機、緑のキャビネット、大理石カウンター、白いキッチンカウンター) の写真

design, sink, laundry, appliance, dryer, household, decor, washer, clothing, window, washing, housework, wash, luxury, contemporary
フィラデルフィアにある高級な中くらいなトランジショナルスタイルのおしゃれな洗濯室 (I型、エプロンフロントシンク、落し込みパネル扉のキャビネット、グレーのキャビネット、大理石カウンター、グレーの壁、無垢フローリング、上下配置の洗濯機・乾燥機、茶色い床、白いキッチンカウンター) の写真
フィラデルフィアにある高級な中くらいなトランジショナルスタイルのおしゃれな洗濯室 (I型、エプロンフロントシンク、落し込みパネル扉のキャビネット、グレーのキャビネット、大理石カウンター、グレーの壁、無垢フローリング、上下配置の洗濯機・乾燥機、茶色い床、白いキッチンカウンター) の写真

ソルトレイクシティにある巨大なトランジショナルスタイルのおしゃれな家事室 (ll型、エプロンフロントシンク、左右配置の洗濯機・乾燥機、シェーカースタイル扉のキャビネット、大理石カウンター、白い壁、マルチカラーの床、白いキッチンカウンター、青いキャビネット) の写真

ニューヨークにあるトランジショナルスタイルのおしゃれな家事室 (コの字型、エプロンフロントシンク、シェーカースタイル扉のキャビネット、青いキャビネット、大理石カウンター、白いキッチンパネル、白い壁、レンガの床、マルチカラーの床、マルチカラーのキッチンカウンター、パネル壁) の写真

Free ebook, Creating the Ideal Kitchen. DOWNLOAD NOW
This Chicago client was tired of living with her outdated and not-so-functional kitchen and came in for an update. The goals were to update the look of the space, enclose the washer/dryer, upgrade the appliances and the cabinets.
The space is located in turn-of-the-century brownstone, so we tried to stay in keeping with that era but provide an updated and functional space.
One of the primary challenges of this project was a chimney that jutted into the space. The old configuration meandered around the chimney creating some strange configurations and odd depths for the countertop.
We finally decided that just flushing out the wall along the chimney instead would create a cleaner look and in the end a better functioning space. It also created the opportunity to access those new pockets of space behind the wall with appliance garages to create a unique and functional feature.
The new galley kitchen has the sink on one side and the range opposite with the refrigerator on the end of the run. This very functional layout also provides large runs of counter space and plenty of storage. The washer/dryer were relocated to the opposite side of the kitchen per the client's request, and hide behind a large custom bi-fold door when not in use.
A wine fridge and microwave are tucked under the counter so that the primary visual is the custom mullioned doors with antique glass and custom marble backsplash design. White cabinetry, Carrera countertops and an apron sink complete the vintage feel of the space, and polished nickel hardware and light fixtures add a little bit of bling.
Designed by: Susan Klimala, CKD, CBD
Photography by: Carlos Vergara
For more information on kitchen and bath design ideas go to: www.kitchenstudio-ge.com

Architecture, Interior Design, Custom Furniture Design & Art Curation by Chango & Co.
ニューヨークにあるラグジュアリーな広いトランジショナルスタイルのおしゃれな洗濯室 (L型、エプロンフロントシンク、落し込みパネル扉のキャビネット、淡色木目調キャビネット、大理石カウンター、ベージュの壁、セラミックタイルの床、左右配置の洗濯機・乾燥機、茶色い床、ベージュのキッチンカウンター) の写真
ニューヨークにあるラグジュアリーな広いトランジショナルスタイルのおしゃれな洗濯室 (L型、エプロンフロントシンク、落し込みパネル扉のキャビネット、淡色木目調キャビネット、大理石カウンター、ベージュの壁、セラミックタイルの床、左右配置の洗濯機・乾燥機、茶色い床、ベージュのキッチンカウンター) の写真

Jim Greene
オクラホマシティにある高級な広いトランジショナルスタイルのおしゃれな洗濯室 (エプロンフロントシンク、レイズドパネル扉のキャビネット、青いキャビネット、大理石カウンター、白い壁、コンクリートの床、左右配置の洗濯機・乾燥機、白いキッチンカウンター、L型) の写真
オクラホマシティにある高級な広いトランジショナルスタイルのおしゃれな洗濯室 (エプロンフロントシンク、レイズドパネル扉のキャビネット、青いキャビネット、大理石カウンター、白い壁、コンクリートの床、左右配置の洗濯機・乾燥機、白いキッチンカウンター、L型) の写真
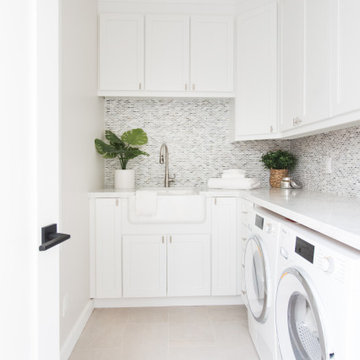
サンタバーバラにある高級な中くらいなトランジショナルスタイルのおしゃれな洗濯室 (L型、エプロンフロントシンク、シェーカースタイル扉のキャビネット、白いキャビネット、白い壁、磁器タイルの床、左右配置の洗濯機・乾燥機、ベージュの床、白いキッチンカウンター、大理石カウンター) の写真

This home was built by the client in 2000. Mom decided it's time for an elegant and functional update since the kids are now teens, with the eldest in college. The marble flooring is throughout all of the home so that was the palette that needed to coordinate with all the new materials and furnishings.
It's always fun when a client wants to make their laundry room a special place. The homeowner wanted a laundry room as beautiful as her kitchen with lots of folding counter space. We also included a kitty cutout for the litter box to both conceal it and keep out the pups. There is also a pull out trash, plenty of organized storage space, a hidden clothes rod and a charming farm sink. Glass tile was placed on the backsplash above the marble tops for added glamor.
The cabinetry is painted Gauntlet Gray by Sherwin Williams.
design and layout by Missi Bart, Renaissance Design Studio.
photography of finished spaces by Rick Ambrose, iSeeHomes
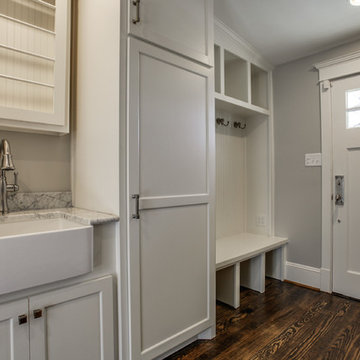
Shoot 2 Sell
ダラスにあるお手頃価格の広いトランジショナルスタイルのおしゃれな家事室 (ll型、エプロンフロントシンク、シェーカースタイル扉のキャビネット、白いキャビネット、大理石カウンター、グレーの壁、濃色無垢フローリング、上下配置の洗濯機・乾燥機) の写真
ダラスにあるお手頃価格の広いトランジショナルスタイルのおしゃれな家事室 (ll型、エプロンフロントシンク、シェーカースタイル扉のキャビネット、白いキャビネット、大理石カウンター、グレーの壁、濃色無垢フローリング、上下配置の洗濯機・乾燥機) の写真
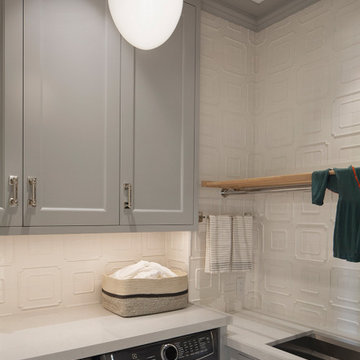
The family living in this shingled roofed home on the Peninsula loves color and pattern. At the heart of the two-story house, we created a library with high gloss lapis blue walls. The tête-à-tête provides an inviting place for the couple to read while their children play games at the antique card table. As a counterpoint, the open planned family, dining room, and kitchen have white walls. We selected a deep aubergine for the kitchen cabinetry. In the tranquil master suite, we layered celadon and sky blue while the daughters' room features pink, purple, and citrine.

Classic, timeless and ideally positioned on a sprawling corner lot set high above the street, discover this designer dream home by Jessica Koltun. The blend of traditional architecture and contemporary finishes evokes feelings of warmth while understated elegance remains constant throughout this Midway Hollow masterpiece unlike no other. This extraordinary home is at the pinnacle of prestige and lifestyle with a convenient address to all that Dallas has to offer.
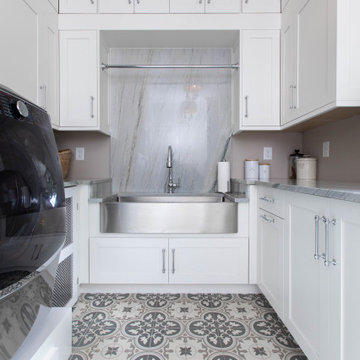
他の地域にあるトランジショナルスタイルのおしゃれなランドリールーム (コの字型、エプロンフロントシンク、シェーカースタイル扉のキャビネット、白いキャビネット、大理石カウンター、グレーのキッチンカウンター) の写真

シドニーにあるラグジュアリーなトランジショナルスタイルのおしゃれな洗濯室 (エプロンフロントシンク、落し込みパネル扉のキャビネット、大理石カウンター、セラミックタイルの床、青いキャビネット、白い床、白いキッチンカウンター) の写真
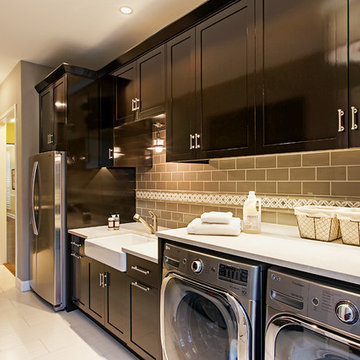
Tommy Kile 2014
オースティンにあるトランジショナルスタイルのおしゃれなランドリールーム (エプロンフロントシンク、黒いキャビネット、大理石カウンター、ベージュの壁、磁器タイルの床、左右配置の洗濯機・乾燥機) の写真
オースティンにあるトランジショナルスタイルのおしゃれなランドリールーム (エプロンフロントシンク、黒いキャビネット、大理石カウンター、ベージュの壁、磁器タイルの床、左右配置の洗濯機・乾燥機) の写真
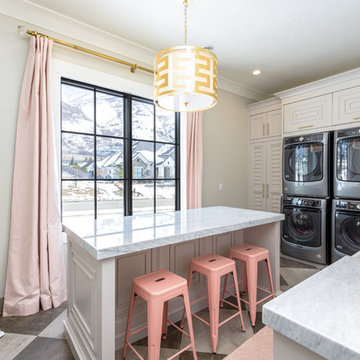
ソルトレイクシティにある広いトランジショナルスタイルのおしゃれな洗濯室 (L型、エプロンフロントシンク、ルーバー扉のキャビネット、上下配置の洗濯機・乾燥機、マルチカラーの床、グレーのキッチンカウンター、大理石カウンター、グレーのキャビネット、グレーの壁) の写真

design, sink, laundry, appliance, dryer, household, decor, washer, clothing, window, washing, housework, wash, luxury, contemporary
フィラデルフィアにある高級な中くらいなトランジショナルスタイルのおしゃれな洗濯室 (I型、エプロンフロントシンク、落し込みパネル扉のキャビネット、グレーのキャビネット、大理石カウンター、グレーの壁、無垢フローリング、上下配置の洗濯機・乾燥機、茶色い床、白いキッチンカウンター) の写真
フィラデルフィアにある高級な中くらいなトランジショナルスタイルのおしゃれな洗濯室 (I型、エプロンフロントシンク、落し込みパネル扉のキャビネット、グレーのキャビネット、大理石カウンター、グレーの壁、無垢フローリング、上下配置の洗濯機・乾燥機、茶色い床、白いキッチンカウンター) の写真
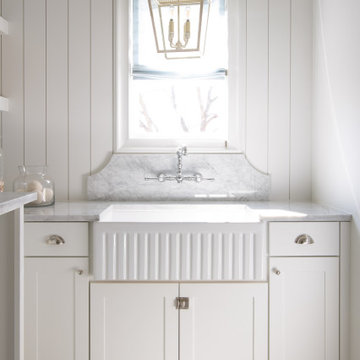
Classic, timeless and ideally positioned on a sprawling corner lot set high above the street, discover this designer dream home by Jessica Koltun. The blend of traditional architecture and contemporary finishes evokes feelings of warmth while understated elegance remains constant throughout this Midway Hollow masterpiece unlike no other. This extraordinary home is at the pinnacle of prestige and lifestyle with a convenient address to all that Dallas has to offer.
トランジショナルスタイルのランドリールーム (大理石カウンター、エプロンフロントシンク) の写真
1