高級なトランジショナルスタイルのランドリールーム (テラコッタタイルの床、トラバーチンの床、ドロップインシンク) の写真
絞り込み:
資材コスト
並び替え:今日の人気順
写真 1〜11 枚目(全 11 枚)
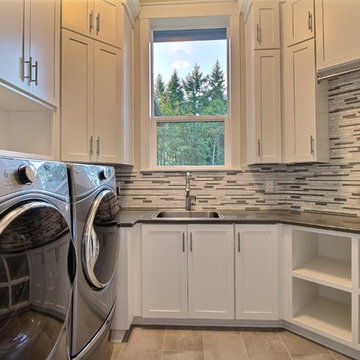
The Ascension - Super Ranch on Acreage in Ridgefield Washington by Cascade West Development Inc. for the Clark County Parade of Homes 2016.
As soon as you pass under the timber framed entry and through the custom 8ft tall double-doors you’re immersed in a landscape of high ceilings, sharp clean lines, soft light and sophisticated trim. The expansive foyer you’re standing in offers a coffered ceiling of 12ft and immediate access to the central stairwell. Procession to the Great Room reveals a wall of light accompanied by every angle of lush forest scenery. Overhead a series of exposed beams invite you to cross the room toward the enchanting, tree-filled windows. In the distance a coffered-box-beam ceiling rests above a dining area glowing with light, flanked by double islands and a wrap-around kitchen, they make every meal at home inclusive. The kitchen is composed to entertain and promote all types of social activity; large work areas, ubiquitous storage and very few walls allow any number of people, large or small, to create or consume comfortably. An integrated outdoor living space, with it’s large fireplace, formidable cooking area and built-in BBQ, acts as an extension of the Great Room further blurring the line between fabricated and organic settings.
Cascade West Facebook: https://goo.gl/MCD2U1
Cascade West Website: https://goo.gl/XHm7Un
These photos, like many of ours, were taken by the good people of ExposioHDR - Portland, Or
Exposio Facebook: https://goo.gl/SpSvyo
Exposio Website: https://goo.gl/Cbm8Ya
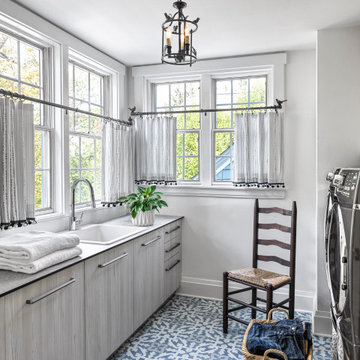
The homeowners were delighted at the prospect of having their poorly functioning laundry room reconfigured to allow for more hanging space and storage. What they didn’t expect was a year-long wait for cabinets delayed by the pandemic. Imported from Spain, the cabinets were selected for their modern slab-style doors and customizability; but marooned on a maritime vessel for what seemed an eternity, the project called for unparalleled patience from the clients. In the meantime, the washer and dryer were relocated to the opposite side of the room to allow for counter space on either side of the sink. Hardwood floors were replaced with Spanish-inspired encaustic tiles for a playful element while adding color. Blue and whited striped café window panels allow an abundance of natural light while adding privacy from neighboring houses. Pom-pom trim and perching bird finials adorn the drapery hardware. The Diego Grand Classical lantern in gilded iron completes the delightful composition. Cheers to improved sudsing and the virtue of patience!
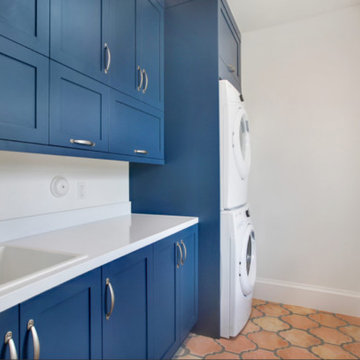
found these spanish floor tiles and wanted to combine the color with bright blue cabinets and white countertop to make the laundry room bright and sunny.
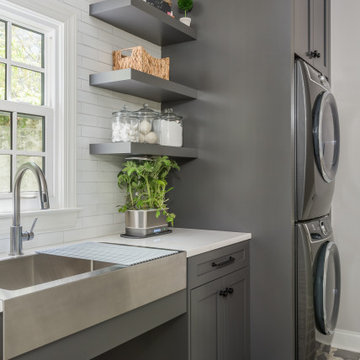
タンパにある高級な中くらいなトランジショナルスタイルのおしゃれな洗濯室 (ll型、ドロップインシンク、シェーカースタイル扉のキャビネット、グレーのキャビネット、クオーツストーンカウンター、白いキッチンパネル、サブウェイタイルのキッチンパネル、白い壁、テラコッタタイルの床、上下配置の洗濯機・乾燥機、グレーの床、白いキッチンカウンター) の写真

There original terra-cotta floor tile is the perfect foundation for this laundry room makeover. This whole-house remodel was designed and built by Meadowlark Design+Build in Ann Arbor, Michigan. Photos by Sean Carter.
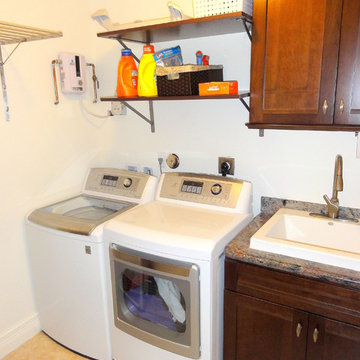
Laundry/utility room is next to the kitchen and the "maid's quarters." Features high efficiency LG washer and dryer, 18x18 travertine floors by Stone Tile Depot, built-in cabinetry by Kraftmade in Sonata Cherry Kaffe, a Reliance Whirlpools laundry sink, and stainless steel faucet by Kohler. Walls are Dove White by Benjamin Moore. The electrical panel is also in the laundry room, and there's plenty of room for cleaning supplies.
You can see one of the tankless water heaters in the corner.
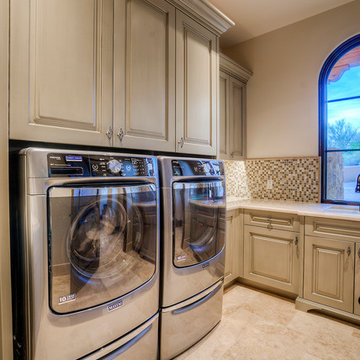
Laundry room with light cabinetry, custom backsplash, and travertine flooring.
フェニックスにある高級な広いトランジショナルスタイルのおしゃれな洗濯室 (ドロップインシンク、御影石カウンター、ベージュの壁、トラバーチンの床、左右配置の洗濯機・乾燥機、レイズドパネル扉のキャビネット、グレーのキャビネット) の写真
フェニックスにある高級な広いトランジショナルスタイルのおしゃれな洗濯室 (ドロップインシンク、御影石カウンター、ベージュの壁、トラバーチンの床、左右配置の洗濯機・乾燥機、レイズドパネル扉のキャビネット、グレーのキャビネット) の写真
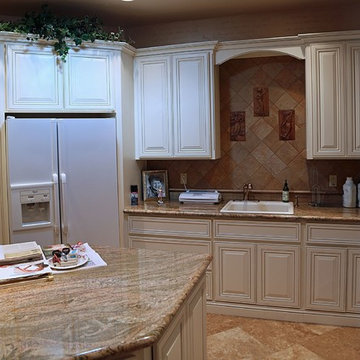
This laundry room is equipped with everything you need including a peninsula for folding or crafting.
フェニックスにある高級な広いトランジショナルスタイルのおしゃれな家事室 (コの字型、ドロップインシンク、レイズドパネル扉のキャビネット、白いキャビネット、御影石カウンター、トラバーチンの床、左右配置の洗濯機・乾燥機) の写真
フェニックスにある高級な広いトランジショナルスタイルのおしゃれな家事室 (コの字型、ドロップインシンク、レイズドパネル扉のキャビネット、白いキャビネット、御影石カウンター、トラバーチンの床、左右配置の洗濯機・乾燥機) の写真
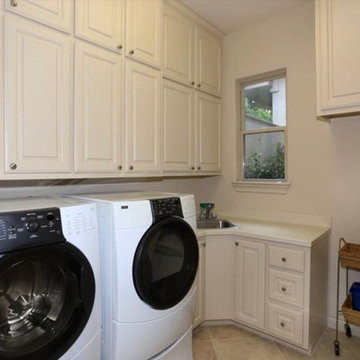
ヒューストンにある高級な中くらいなトランジショナルスタイルのおしゃれな洗濯室 (L型、ドロップインシンク、レイズドパネル扉のキャビネット、白いキャビネット、クオーツストーンカウンター、ベージュの壁、トラバーチンの床、左右配置の洗濯機・乾燥機) の写真
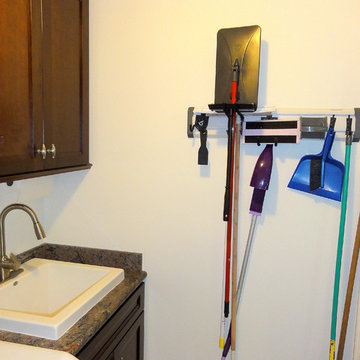
Laundry/utility room is next to the kitchen and the "maid's quarters." Features high efficiency LG washer and dryer, 18x18 travertine floors by Stone Tile Depot, built-in cabinetry by Kraftmade in Sonata Cherry Kaffe, a Reliance Whirlpools laundry sink, and stainless steel faucet by Kohler. Walls are Dove White by Benjamin Moore. The electrical panel is also in the laundry room, and there's plenty of room for cleaning supplies.
You can see one of the tankless water heaters in the corner.
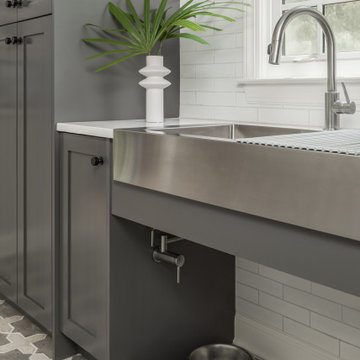
タンパにある高級な中くらいなトランジショナルスタイルのおしゃれな洗濯室 (ll型、ドロップインシンク、シェーカースタイル扉のキャビネット、グレーのキャビネット、クオーツストーンカウンター、白いキッチンパネル、磁器タイルのキッチンパネル、白い壁、テラコッタタイルの床、上下配置の洗濯機・乾燥機、グレーの床、白いキッチンカウンター) の写真
高級なトランジショナルスタイルのランドリールーム (テラコッタタイルの床、トラバーチンの床、ドロップインシンク) の写真
1