トランジショナルスタイルのキッチン (マルチカラーの床、赤い床、ドロップインシンク) の写真
並び替え:今日の人気順
写真 161〜180 枚目(全 212 枚)
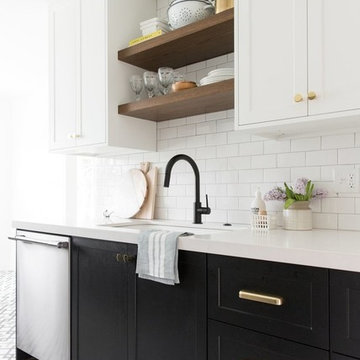
ソルトレイクシティにある中くらいなトランジショナルスタイルのおしゃれなキッチン (ドロップインシンク、白いキャビネット、白いキッチンパネル、サブウェイタイルのキッチンパネル、シルバーの調理設備、セメントタイルの床、マルチカラーの床) の写真
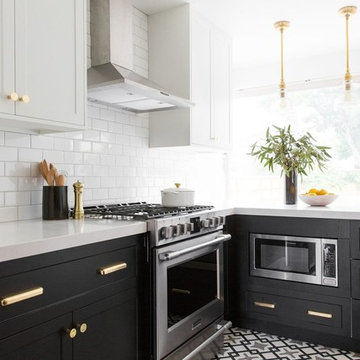
ソルトレイクシティにある中くらいなトランジショナルスタイルのおしゃれなキッチン (ドロップインシンク、白いキャビネット、白いキッチンパネル、サブウェイタイルのキッチンパネル、シルバーの調理設備、セメントタイルの床、マルチカラーの床) の写真
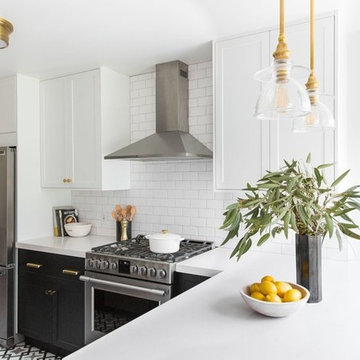
ソルトレイクシティにある中くらいなトランジショナルスタイルのおしゃれなキッチン (ドロップインシンク、白いキャビネット、白いキッチンパネル、サブウェイタイルのキッチンパネル、シルバーの調理設備、セメントタイルの床、マルチカラーの床) の写真
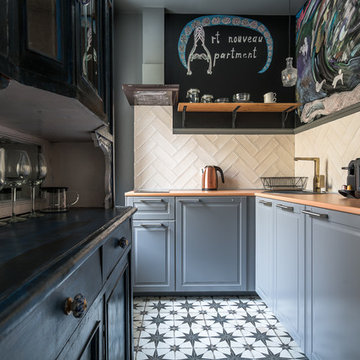
サンクトペテルブルクにあるトランジショナルスタイルのおしゃれなL型キッチン (ドロップインシンク、レイズドパネル扉のキャビネット、グレーのキャビネット、ベージュキッチンパネル、マルチカラーの床、オレンジのキッチンカウンター) の写真
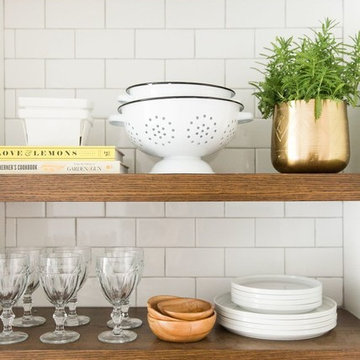
ソルトレイクシティにある中くらいなトランジショナルスタイルのおしゃれなキッチン (ドロップインシンク、白いキャビネット、白いキッチンパネル、サブウェイタイルのキッチンパネル、シルバーの調理設備、セメントタイルの床、マルチカラーの床) の写真
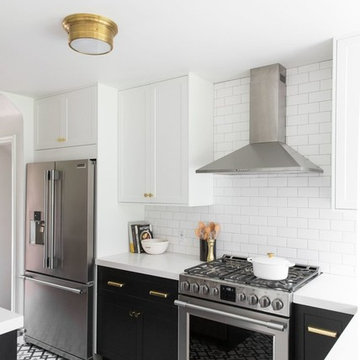
ソルトレイクシティにある中くらいなトランジショナルスタイルのおしゃれなキッチン (ドロップインシンク、白いキャビネット、白いキッチンパネル、サブウェイタイルのキッチンパネル、シルバーの調理設備、セメントタイルの床、マルチカラーの床) の写真
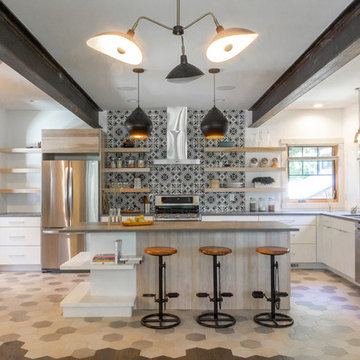
This new kitchen was part of an entire home remodel. The entire house was opened up to create an open concept on the first floor. An 800 sq. foot, two story addition was added to the back of the home, adding a mudroom, spare bedroom/office and bath on the first floor. The second floor addition allowed for three additional bedrooms, a bath and a laundry room. The steel beams were required for structural support, and were left exposed and incorporated as a design element.
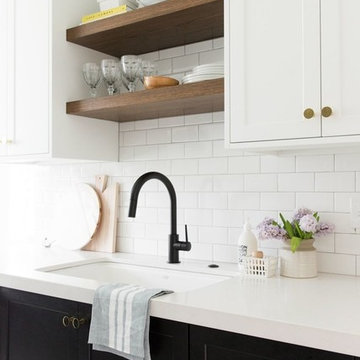
ソルトレイクシティにある中くらいなトランジショナルスタイルのおしゃれなキッチン (ドロップインシンク、白いキャビネット、白いキッチンパネル、サブウェイタイルのキッチンパネル、シルバーの調理設備、セメントタイルの床、マルチカラーの床) の写真
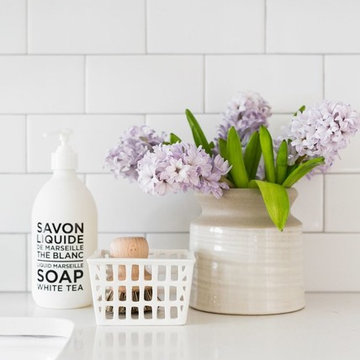
ソルトレイクシティにある中くらいなトランジショナルスタイルのおしゃれなキッチン (ドロップインシンク、白いキャビネット、白いキッチンパネル、サブウェイタイルのキッチンパネル、シルバーの調理設備、セメントタイルの床、マルチカラーの床) の写真
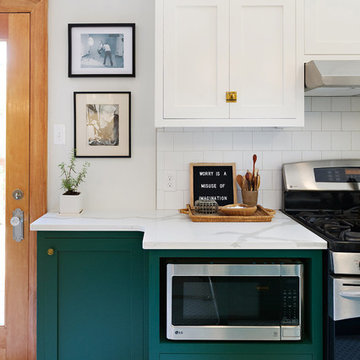
他の地域にある高級な広いトランジショナルスタイルのおしゃれなキッチン (ドロップインシンク、シェーカースタイル扉のキャビネット、白いキャビネット、大理石カウンター、白いキッチンパネル、セラミックタイルのキッチンパネル、シルバーの調理設備、磁器タイルの床、マルチカラーの床) の写真
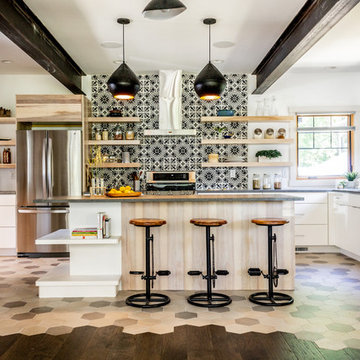
Black and white Lorely, Lily tile is the focal point in this kitchen.
他の地域にあるラグジュアリーな広いトランジショナルスタイルのおしゃれなキッチン (ドロップインシンク、フラットパネル扉のキャビネット、白いキャビネット、クオーツストーンカウンター、マルチカラーのキッチンパネル、セメントタイルのキッチンパネル、シルバーの調理設備、セラミックタイルの床、マルチカラーの床、グレーのキッチンカウンター) の写真
他の地域にあるラグジュアリーな広いトランジショナルスタイルのおしゃれなキッチン (ドロップインシンク、フラットパネル扉のキャビネット、白いキャビネット、クオーツストーンカウンター、マルチカラーのキッチンパネル、セメントタイルのキッチンパネル、シルバーの調理設備、セラミックタイルの床、マルチカラーの床、グレーのキッチンカウンター) の写真
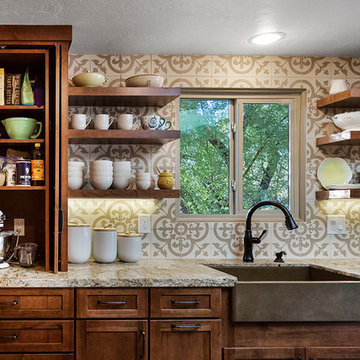
Designer: Matt Yaney
Photo Credit: KC Creative Designs
フェニックスにある中くらいなトランジショナルスタイルのおしゃれなキッチン (ドロップインシンク、フラットパネル扉のキャビネット、茶色いキャビネット、御影石カウンター、ベージュキッチンパネル、磁器タイルのキッチンパネル、黒い調理設備、テラコッタタイルの床、赤い床、ベージュのキッチンカウンター) の写真
フェニックスにある中くらいなトランジショナルスタイルのおしゃれなキッチン (ドロップインシンク、フラットパネル扉のキャビネット、茶色いキャビネット、御影石カウンター、ベージュキッチンパネル、磁器タイルのキッチンパネル、黒い調理設備、テラコッタタイルの床、赤い床、ベージュのキッチンカウンター) の写真
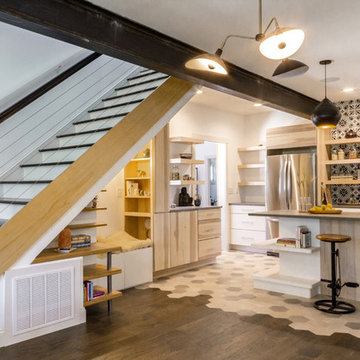
This new kitchen was part of an entire home remodel. The entire house was opened up to create an open concept on the first floor. An 800 sq. foot, two story addition was added to the back of the home, adding a mudroom, spare bedroom/office and bath on the first floor. The second floor addition allowed for three additional bedrooms, a bath and a laundry room. The steel beams were required for structural support, and were left exposed and incorporated as a design element.
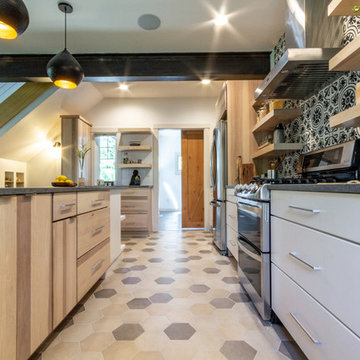
A mud room is conveniently located next to the kitchen.
他の地域にあるラグジュアリーな広いトランジショナルスタイルのおしゃれなキッチン (ドロップインシンク、フラットパネル扉のキャビネット、白いキャビネット、クオーツストーンカウンター、マルチカラーのキッチンパネル、セメントタイルのキッチンパネル、シルバーの調理設備、セラミックタイルの床、マルチカラーの床、グレーのキッチンカウンター) の写真
他の地域にあるラグジュアリーな広いトランジショナルスタイルのおしゃれなキッチン (ドロップインシンク、フラットパネル扉のキャビネット、白いキャビネット、クオーツストーンカウンター、マルチカラーのキッチンパネル、セメントタイルのキッチンパネル、シルバーの調理設備、セラミックタイルの床、マルチカラーの床、グレーのキッチンカウンター) の写真
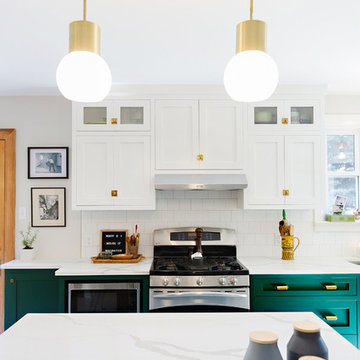
他の地域にある高級な広いトランジショナルスタイルのおしゃれなキッチン (ドロップインシンク、シェーカースタイル扉のキャビネット、白いキャビネット、大理石カウンター、白いキッチンパネル、セラミックタイルのキッチンパネル、シルバーの調理設備、磁器タイルの床、マルチカラーの床) の写真
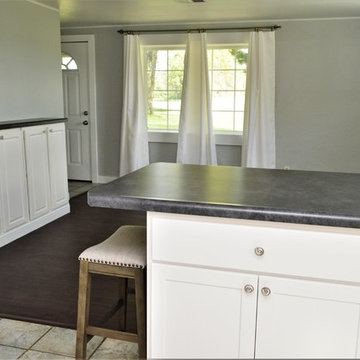
Cabinet Brand: BaileyTown USA
Wood Species: Maple
Cabinet Finish: White
Door Style: Chesapeake
Counter tops: Laminate, Ultra Form-No Drip edge, Coved back splash, Oiled Soapstone color
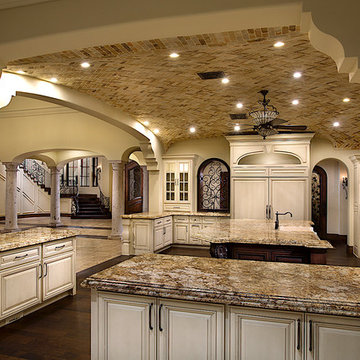
World Renowned Interior Design Firm Fratantoni Interior Designers created these beautiful home designs! They design homes for families all over the world in any size and style. They also have in-house Architecture Firm Fratantoni Design and world class Luxury Home Building Firm Fratantoni Luxury Estates! Hire one or all three companies to design, build and or remodel your home!
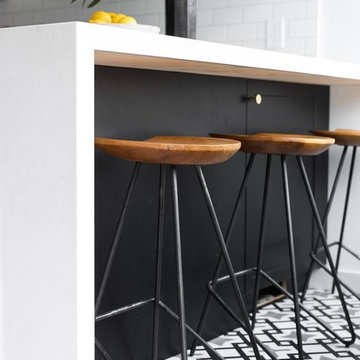
ソルトレイクシティにある中くらいなトランジショナルスタイルのおしゃれなキッチン (ドロップインシンク、白いキャビネット、白いキッチンパネル、サブウェイタイルのキッチンパネル、シルバーの調理設備、セメントタイルの床、マルチカラーの床) の写真
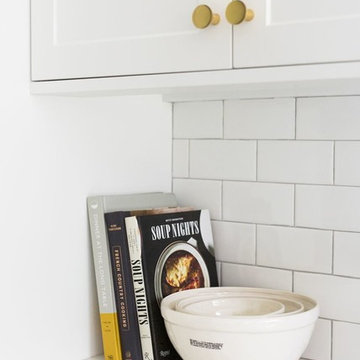
ソルトレイクシティにある中くらいなトランジショナルスタイルのおしゃれなキッチン (ドロップインシンク、白いキャビネット、白いキッチンパネル、サブウェイタイルのキッチンパネル、シルバーの調理設備、セメントタイルの床、マルチカラーの床) の写真
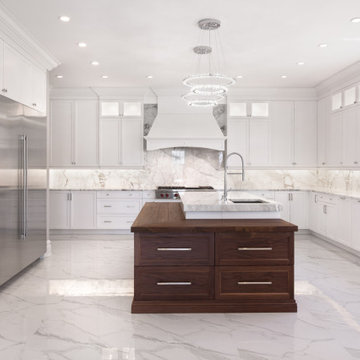
Bright, white, open and airy! A perfect marriage of modern style and elegance. I wood island (with wood countertop) accentuate the Rochon custom white skate cabinets. This kitchen also features Wolf Subzero appliances, marble tile, a stainless steel farmhouse sink.
トランジショナルスタイルのキッチン (マルチカラーの床、赤い床、ドロップインシンク) の写真
9