トランジショナルスタイルのキッチン (セラミックタイルの床、クッションフロア) の写真
絞り込み:
資材コスト
並び替え:今日の人気順
写真 161〜180 枚目(全 29,910 枚)
1/4
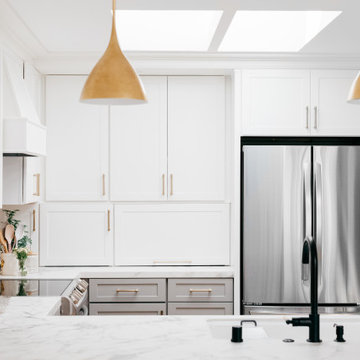
Complete remodel of a retirement condo, kitchen with porcelain countertops.
ロサンゼルスにある高級な小さなトランジショナルスタイルのおしゃれなキッチン (アンダーカウンターシンク、シェーカースタイル扉のキャビネット、白いキャビネット、白いキッチンパネル、磁器タイルのキッチンパネル、シルバーの調理設備、クッションフロア、白いキッチンカウンター) の写真
ロサンゼルスにある高級な小さなトランジショナルスタイルのおしゃれなキッチン (アンダーカウンターシンク、シェーカースタイル扉のキャビネット、白いキャビネット、白いキッチンパネル、磁器タイルのキッチンパネル、シルバーの調理設備、クッションフロア、白いキッチンカウンター) の写真
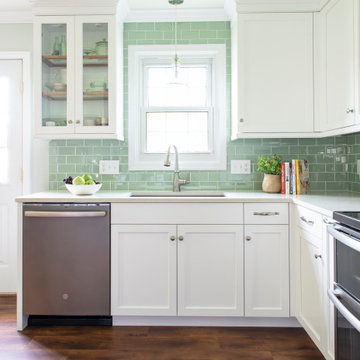
他の地域にあるトランジショナルスタイルのおしゃれなキッチン (アンダーカウンターシンク、シェーカースタイル扉のキャビネット、白いキャビネット、クオーツストーンカウンター、緑のキッチンパネル、ガラスタイルのキッチンパネル、シルバーの調理設備、クッションフロア、アイランドなし、白いキッチンカウンター) の写真
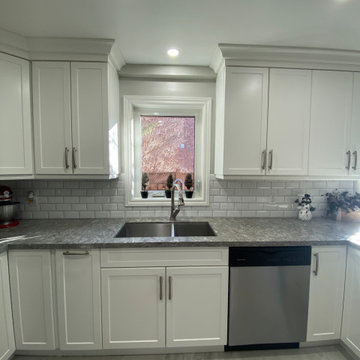
The countertop is engineered quartz from Caesarstone; colour: Turbine Grey
他の地域にあるトランジショナルスタイルのおしゃれなキッチン (アンダーカウンターシンク、シェーカースタイル扉のキャビネット、白いキャビネット、クオーツストーンカウンター、グレーのキッチンパネル、セラミックタイルのキッチンパネル、シルバーの調理設備、セラミックタイルの床、グレーの床、グレーのキッチンカウンター) の写真
他の地域にあるトランジショナルスタイルのおしゃれなキッチン (アンダーカウンターシンク、シェーカースタイル扉のキャビネット、白いキャビネット、クオーツストーンカウンター、グレーのキッチンパネル、セラミックタイルのキッチンパネル、シルバーの調理設備、セラミックタイルの床、グレーの床、グレーのキッチンカウンター) の写真

The main floor of this house received a complete overhaul with the kitchen being relocated and opened up to the dining and living room while being able to enjoy the views of the Cedar River out back. White Shaker style cabinets are used with white quartz counters on perimeter and granite slab on island. A beautiful backsplash tile highlights the space counters. Appliances are white stainless by GE Cafe.
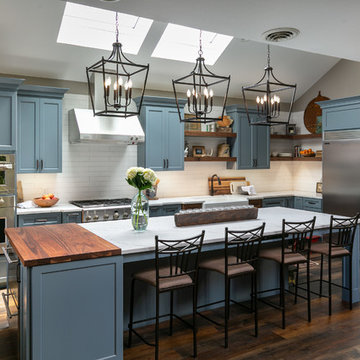
The majority of the cabinets are painted in Sherwin Williams Foggy Day. Stained cabinets surrounding the sink look like a piece of furniture. Stained open shelves make the space open and bright while bringing in additional warmth. The white subway tile backsplash on the entire kitchen perimeter wall keeps the kitchen light. The island is hard to miss as not only is it quite large but it gorgeous! The majority of the counter is Calacatta Laza by MSI while one end showcases a beautiful slab of wood.
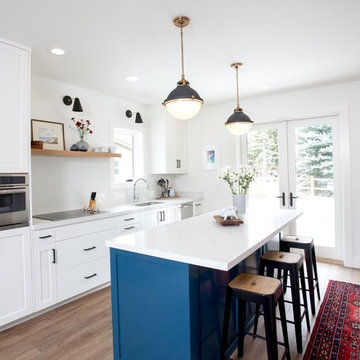
Tim Brown Media
他の地域にあるお手頃価格の中くらいなトランジショナルスタイルのおしゃれなキッチン (アンダーカウンターシンク、シェーカースタイル扉のキャビネット、白いキャビネット、クオーツストーンカウンター、白いキッチンパネル、石スラブのキッチンパネル、シルバーの調理設備、クッションフロア、白いキッチンカウンター、茶色い床) の写真
他の地域にあるお手頃価格の中くらいなトランジショナルスタイルのおしゃれなキッチン (アンダーカウンターシンク、シェーカースタイル扉のキャビネット、白いキャビネット、クオーツストーンカウンター、白いキッチンパネル、石スラブのキッチンパネル、シルバーの調理設備、クッションフロア、白いキッチンカウンター、茶色い床) の写真

This kitchen was refaced with cherry wood in two different stains. The island has an espresso stain, and the kitchen around it has a more traditional cherry color on its doors and veneer. The raised center panels on the doors and the crown moulding combine for a traditional look. The sinks have two tip out trays for added functionality.
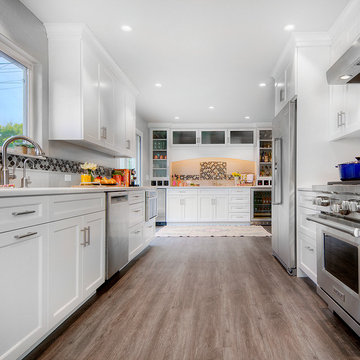
Pool parties and sports-watching are cherished activities for the family of this 1961 ranch home in San Jose’s Willow Glen neighborhood. The clients wanted to open up the kitchen space to create a seamless flow to the home’s living spaces, as well as the pool and patio spaces in their back garden.

Sophie Loubaton
パリにあるトランジショナルスタイルのおしゃれなキッチン (白いキャビネット、木材カウンター、青いキッチンパネル、セラミックタイルのキッチンパネル、カラー調理設備、セラミックタイルの床、青い床、エプロンフロントシンク、シェーカースタイル扉のキャビネット、アイランドなし、ベージュのキッチンカウンター、窓) の写真
パリにあるトランジショナルスタイルのおしゃれなキッチン (白いキャビネット、木材カウンター、青いキッチンパネル、セラミックタイルのキッチンパネル、カラー調理設備、セラミックタイルの床、青い床、エプロンフロントシンク、シェーカースタイル扉のキャビネット、アイランドなし、ベージュのキッチンカウンター、窓) の写真
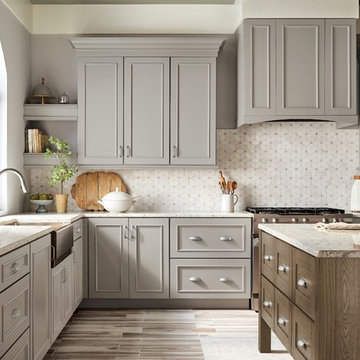
This transitional kitchen mixes Pebble Grey on maple cabinets with a Husk oak island to form a space that's as functional as it is stunning.
デトロイトにある中くらいなトランジショナルスタイルのおしゃれなキッチン (エプロンフロントシンク、インセット扉のキャビネット、グレーのキャビネット、御影石カウンター、白いキッチンパネル、シルバーの調理設備、クッションフロア、茶色い床、グレーのキッチンカウンター) の写真
デトロイトにある中くらいなトランジショナルスタイルのおしゃれなキッチン (エプロンフロントシンク、インセット扉のキャビネット、グレーのキャビネット、御影石カウンター、白いキッチンパネル、シルバーの調理設備、クッションフロア、茶色い床、グレーのキッチンカウンター) の写真
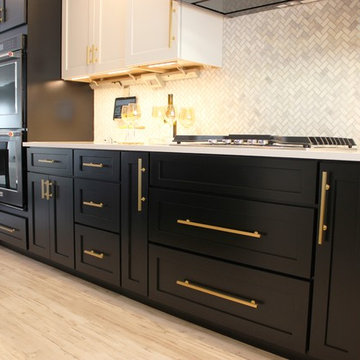
Black and White painted cabinetry paired with White Quartz and gold accents. A Black Stainless Steel appliance package completes the look in this remodeled Coal Valley, IL kitchen.
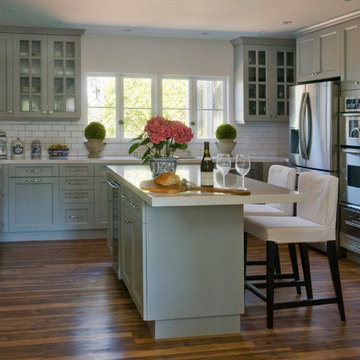
Photography by Corinne Cobabe
サンディエゴにあるお手頃価格の中くらいなトランジショナルスタイルのおしゃれなキッチン (シングルシンク、落し込みパネル扉のキャビネット、グレーのキャビネット、クオーツストーンカウンター、白いキッチンパネル、サブウェイタイルのキッチンパネル、シルバーの調理設備、クッションフロア) の写真
サンディエゴにあるお手頃価格の中くらいなトランジショナルスタイルのおしゃれなキッチン (シングルシンク、落し込みパネル扉のキャビネット、グレーのキャビネット、クオーツストーンカウンター、白いキッチンパネル、サブウェイタイルのキッチンパネル、シルバーの調理設備、クッションフロア) の写真

Step into a kitchen that exudes both modern sophistication and inviting warmth. The space is anchored by a stunning natural quartzite countertop, its veined patterns reminiscent of a sun-drenched landscape. The countertop stretches across the kitchen, gracing both the perimeter cabinetry and the curved island, its gentle curves adding a touch of dynamism to the layout.
White oak cabinetry provides a grounding contrast to the cool quartzite. The rich, natural grain of the wood, paired with a crisp white paint, create a sense of airiness and visual lightness. This interplay of textures and tones adds depth and dimension to the space.
Breaking away from the traditional rectilinear lines, the island features curved panels that echo the countertop's gentle sweep. This unexpected detail adds a touch of whimsy and softens the overall aesthetic. The warm vinyl flooring complements the wood cabinetry, creating a sense of continuity underfoot.

インディアナポリスにある中くらいなトランジショナルスタイルのおしゃれなキッチン (エプロンフロントシンク、シェーカースタイル扉のキャビネット、緑のキャビネット、御影石カウンター、白いキッチンパネル、セラミックタイルのキッチンパネル、白い調理設備、クッションフロア、茶色い床、白いキッチンカウンター) の写真
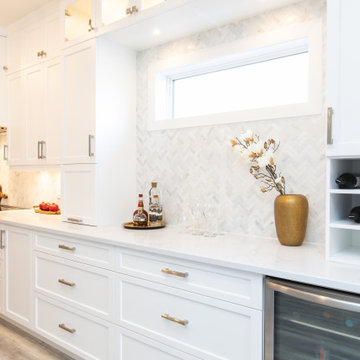
There is nothing more timeless than a white transitional kitchen and this gleaming example is proof! Our clients started with a builder grade kitchen that was dark and dated for their taste. We installed new flooring throughout the main floor to reinforce the lighter colour palette they craved. The new cabinetry with double stacked uppers highlights their 9’ ceilings, and a grand island provides ample counter space. The previous layout included an unused “eat-in” area which we incorporated into the kitchen by extending the island and using the wall space to include a bar area and beautifully lit display cabinets. Brushed nickel hardware with touches of gold in the faucet and eye-catching lantern chandeliers bring warmth to the space. Our clients can’t wait to gather friends and family around the island in their new showstopping kitchen!
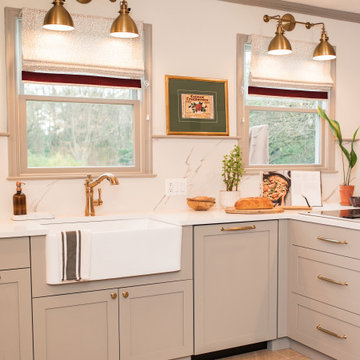
Shaker style custom made kitchen designed by Armitage Interiors and custom made by Superior Woodcraft, Doylestown, Pa 18902. Transitional kitchen with brass pulls and knobs. Large shaker style tall pantry provides plenty of utility in this beautiful custom kitchen.
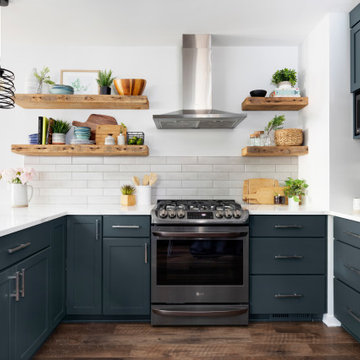
When the clients for this 1940's Minneapolis home came to us with their kitchen, they wanted to really make a kitchen they could be proud to come home to and entertain friends and family. With a Scandinavian focus in mind, we played with a number of different elements to bring the whole design together. The cabinets are painted a blue/gray color and the tops are a marble-like quartz. The backsplash is a simple, yet elegant, gray elongated subway tile that tucks up right under the floating shelves and upper cabinets. The floors are a wood-looking luxury vinyl plank. Finally the open shelves are made of reclaimed barn wood sourced from Minnesota. One of the focuses in this kitchen was to create a space for coffee. The coffee nook was specifically designed to accommodate the specific coffee maker the homeowners selected. Overall, we are completely in love with this look and how beautiful it turned out!
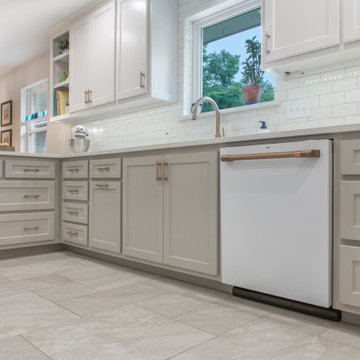
Our client loved the current trend of two-tone cabinetry: the upper cabinets and lower cabinets being different colors. Knowing the client’s gray and white color scheme, our Interior Designer, Stephanie, selected Sherwin Williams“Skyline Steel” gray for the lowers and “Zurich White” for the uppers, creating a beautiful, visually interesting combination that flowed well with the bronze hardware and white appliances.
Final Photos by www.impressia.net
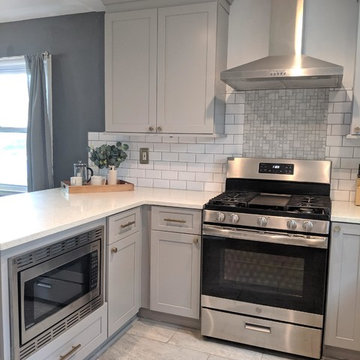
Re configuring the window and removing a wall in this kitchen opened up the space to the rest of the living area and allowed so much light to flow in! The beautiful grey cabinets add the perfect amount of color, allowing the quart countertops and brass hardware to pop! Such a transformation!
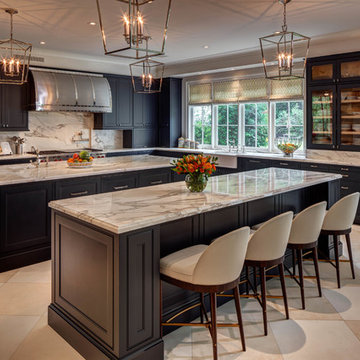
Photos by Alan Blakely
ヒューストンにあるトランジショナルスタイルのおしゃれなキッチン (エプロンフロントシンク、ガラス扉のキャビネット、濃色木目調キャビネット、大理石カウンター、白いキッチンパネル、シルバーの調理設備、セラミックタイルの床) の写真
ヒューストンにあるトランジショナルスタイルのおしゃれなキッチン (エプロンフロントシンク、ガラス扉のキャビネット、濃色木目調キャビネット、大理石カウンター、白いキッチンパネル、シルバーの調理設備、セラミックタイルの床) の写真
トランジショナルスタイルのキッチン (セラミックタイルの床、クッションフロア) の写真
9