トランジショナルスタイルのキッチン (セラミックタイルの床、クッションフロア) の写真
絞り込み:
資材コスト
並び替え:今日の人気順
写真 101〜120 枚目(全 29,910 枚)
1/4

Newly Remodeled Kitchen In Punta Gorda FL with Marsh Cabinets and new Backsplash Tile
他の地域にあるお手頃価格の中くらいなトランジショナルスタイルのおしゃれなキッチン (ダブルシンク、シェーカースタイル扉のキャビネット、白いキャビネット、御影石カウンター、白いキッチンパネル、サブウェイタイルのキッチンパネル、シルバーの調理設備、クッションフロア、アイランドなし、茶色い床、マルチカラーのキッチンカウンター) の写真
他の地域にあるお手頃価格の中くらいなトランジショナルスタイルのおしゃれなキッチン (ダブルシンク、シェーカースタイル扉のキャビネット、白いキャビネット、御影石カウンター、白いキッチンパネル、サブウェイタイルのキッチンパネル、シルバーの調理設備、クッションフロア、アイランドなし、茶色い床、マルチカラーのキッチンカウンター) の写真

Small Galley kitchen, becomes charming and efficient.
他の地域にある高級な小さなトランジショナルスタイルのおしゃれなキッチン (エプロンフロントシンク、シェーカースタイル扉のキャビネット、淡色木目調キャビネット、御影石カウンター、マルチカラーのキッチンパネル、磁器タイルのキッチンパネル、シルバーの調理設備、クッションフロア、アイランドなし、マルチカラーの床、グレーのキッチンカウンター) の写真
他の地域にある高級な小さなトランジショナルスタイルのおしゃれなキッチン (エプロンフロントシンク、シェーカースタイル扉のキャビネット、淡色木目調キャビネット、御影石カウンター、マルチカラーのキッチンパネル、磁器タイルのキッチンパネル、シルバーの調理設備、クッションフロア、アイランドなし、マルチカラーの床、グレーのキッチンカウンター) の写真

This kitchen took a tired, 80’s builder kitchen and revamped it into a personalized gathering space for our wonderful client. The existing space was split up by the dated configuration of eat-in kitchen table area to one side and cramped workspace on the other. It didn’t just under-serve our client’s needs; it flat out discouraged them from using the space. Our client desired an open kitchen with a central gathering space where family and friends could connect. To open things up, we removed the half wall separating the kitchen from the dining room and the wall that blocked sight lines to the family room and created a narrow hallway to the kitchen. The old oak cabinets weren't maximizing storage and were dated and dark. We used Waypoint Living Spaces cabinets in linen white to brighten up the room. On the east wall, we created a hutch-like stack that features an appliance garage that keeps often used countertop appliance on hand but out of sight. The hutch also acts as a transition from the cooking zone to the coffee and wine area. We eliminated the north window that looked onto the entry walkway and activated this wall as storage with refrigerator enclosure and pantry. We opted to leave the east window as-is and incorporated it into the new kitchen layout by creating a window well for growing plants and herbs. The countertops are Pental Quartz in Carrara. The sleek cabinet hardware is from our friends at Amerock in a gorgeous satin champagne bronze. One of the most striking features in the space is the pattern encaustic tile from Tile Shop. The pop of blue in the backsplash adds personality and contrast to the champagne accents. The reclaimed wood cladding surrounding the large east-facing window introduces a quintessential Colorado vibe, and the natural texture balances the crisp white cabinetry and geometric patterned tile. Minimalist modern lighting fixtures from Mitzi by Hudson Valley Lighting provide task lighting over the sink and at the wine/ coffee station. The visual lightness of the sink pendants maintains the openness and visual connection between the kitchen and dining room. Together the elements make for a sophisticated yet casual vibe-- a comfortable chic kitchen. We love the way this space turned out and are so happy that our clients now have such a bright and welcoming gathering space as the heart of their home!

Photo Credit - Darin Holiday w/ Electric Films
Designer white custom inset kitchen cabinets
Select walnut island
Kitchen remodel
Kitchen design: Brandon Fitzmorris w/ Greenbrook Design - Shelby, NC

Main Line Kitchen Design's unique business model allows our customers to work with the most experienced designers and get the most competitive kitchen cabinet pricing.
How does Main Line Kitchen Design offer the best designs along with the most competitive kitchen cabinet pricing? We are a more modern and cost effective business model. We are a kitchen cabinet dealer and design team that carries the highest quality kitchen cabinetry, is experienced, convenient, and reasonable priced. Our five award winning designers work by appointment only, with pre-qualified customers, and only on complete kitchen renovations.
Our designers are some of the most experienced and award winning kitchen designers in the Delaware Valley. We design with and sell 8 nationally distributed cabinet lines. Cabinet pricing is slightly less than major home centers for semi-custom cabinet lines, and significantly less than traditional showrooms for custom cabinet lines.
After discussing your kitchen on the phone, first appointments always take place in your home, where we discuss and measure your kitchen. Subsequent appointments usually take place in one of our offices and selection centers where our customers consider and modify 3D designs on flat screen TV's. We can also bring sample doors and finishes to your home and make design changes on our laptops in 20-20 CAD with you, in your own kitchen.
Call today! We can estimate your kitchen project from soup to nuts in a 15 minute phone call and you can find out why we get the best reviews on the internet. We look forward to working with you.
As our company tag line says:
"The world of kitchen design is changing..."
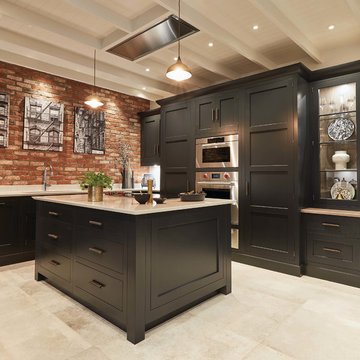
The raw exposed brick contrasts with the beautifully made cabinetry to create a warm look to this kitchen, a perfect place to entertain family and friends. The wire scroll handle in burnished brass with matching hinges is the final flourish that perfects the design.
The Kavanagh has a stunning central showpiece in its island. Well-considered and full of practical details, the island features impeccable carpentry with high-end appliances and ample storage. The shark tooth edge worktop in Lapitec (REG) Arabescato Michelangelo is in stunning relief to the dark nightshade finish of the cabinets.
Whether you treat cooking as an art form or as a necessary evil, the integrated Pro Appliances will help you to make the most of your kitchen. The Kavanagh includes’ Wolf M Series Professional Single Oven, Wolf Transitional Induction Hob, Miele Integrated Dishwasher and a Sub-Zero Integrated Wine Fridge.
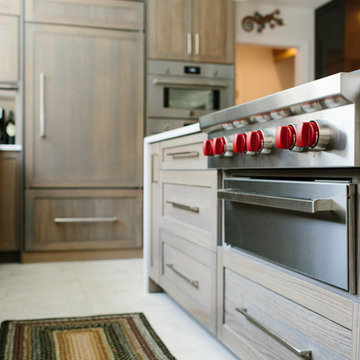
シアトルにある中くらいなトランジショナルスタイルのおしゃれなキッチン (アンダーカウンターシンク、シェーカースタイル扉のキャビネット、茶色いキャビネット、人工大理石カウンター、パネルと同色の調理設備、セラミックタイルの床、ベージュの床、白いキッチンカウンター) の写真
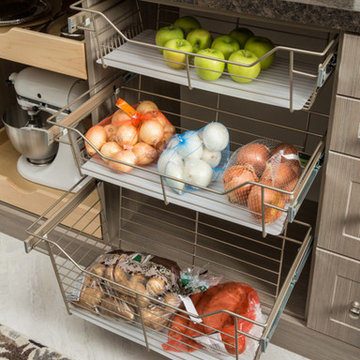
バーリントンにある中くらいなトランジショナルスタイルのおしゃれなキッチン (レイズドパネル扉のキャビネット、白いキャビネット、御影石カウンター、シルバーの調理設備、セラミックタイルの床、アイランドなし、白い床) の写真
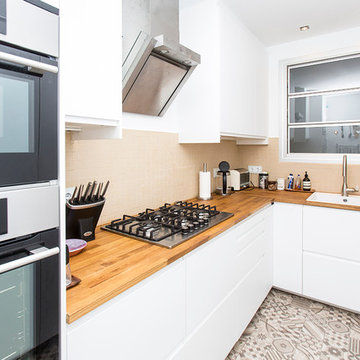
Xavier Subias
バルセロナにあるトランジショナルスタイルのおしゃれなキッチン (シングルシンク、白いキャビネット、木材カウンター、ベージュキッチンパネル、シルバーの調理設備、セラミックタイルの床) の写真
バルセロナにあるトランジショナルスタイルのおしゃれなキッチン (シングルシンク、白いキャビネット、木材カウンター、ベージュキッチンパネル、シルバーの調理設備、セラミックタイルの床) の写真

The mix of stain finishes and style was intentfully done. Photo Credit: Rod Foster
オレンジカウンティにあるお手頃価格の中くらいなトランジショナルスタイルのおしゃれなキッチン (エプロンフロントシンク、落し込みパネル扉のキャビネット、中間色木目調キャビネット、御影石カウンター、青いキッチンパネル、セメントタイルのキッチンパネル、シルバーの調理設備、セラミックタイルの床、ベージュの床、黒いキッチンカウンター) の写真
オレンジカウンティにあるお手頃価格の中くらいなトランジショナルスタイルのおしゃれなキッチン (エプロンフロントシンク、落し込みパネル扉のキャビネット、中間色木目調キャビネット、御影石カウンター、青いキッチンパネル、セメントタイルのキッチンパネル、シルバーの調理設備、セラミックタイルの床、ベージュの床、黒いキッチンカウンター) の写真
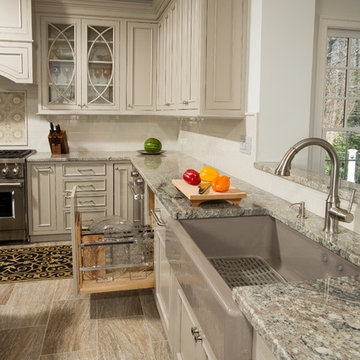
ワシントンD.C.にある高級な広いトランジショナルスタイルのおしゃれなキッチン (エプロンフロントシンク、落し込みパネル扉のキャビネット、グレーのキャビネット、御影石カウンター、グレーのキッチンパネル、サブウェイタイルのキッチンパネル、パネルと同色の調理設備、セラミックタイルの床、ベージュの床) の写真
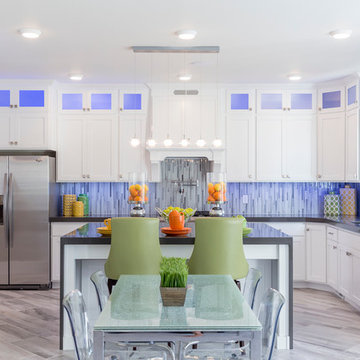
ソルトレイクシティにある高級な広いトランジショナルスタイルのおしゃれなキッチン (ダブルシンク、シェーカースタイル扉のキャビネット、白いキャビネット、人工大理石カウンター、グレーのキッチンパネル、ボーダータイルのキッチンパネル、シルバーの調理設備、セラミックタイルの床) の写真

We chose cabinetry made from reclaimed barnwood from Country Roads Associates (in Holmes, NY) as well as a copper farmhouse sink to get the farmhouse feel. Adding the brick wall and reclaimed 2" thick barnwood beam shelving further enhanced the rustic nature of the design.
The Caspian blue glass tile by Akdo Tile, stainless steel appliances (Viking, Bosch, Liebherrr, Thermador) and thin Dekton (by Cosentino) counter tops lend the contemporary touch. Hafele hardware and interior cabinet lighting also adds a contemporary touch along with the Blum Aventos lift-systems (automatic cabinet doors).
Photo by Chris Sanders
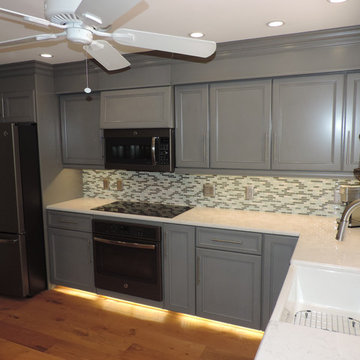
Russ Peterson
マイアミにある低価格の中くらいなトランジショナルスタイルのおしゃれなキッチン (エプロンフロントシンク、落し込みパネル扉のキャビネット、グレーのキャビネット、御影石カウンター、マルチカラーのキッチンパネル、ボーダータイルのキッチンパネル、白い調理設備、セラミックタイルの床、アイランドなし、茶色い床) の写真
マイアミにある低価格の中くらいなトランジショナルスタイルのおしゃれなキッチン (エプロンフロントシンク、落し込みパネル扉のキャビネット、グレーのキャビネット、御影石カウンター、マルチカラーのキッチンパネル、ボーダータイルのキッチンパネル、白い調理設備、セラミックタイルの床、アイランドなし、茶色い床) の写真
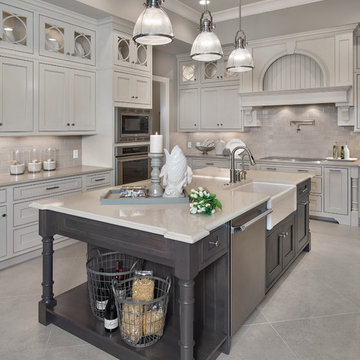
マイアミにある高級な広いトランジショナルスタイルのおしゃれなキッチン (エプロンフロントシンク、落し込みパネル扉のキャビネット、淡色木目調キャビネット、御影石カウンター、ベージュキッチンパネル、セラミックタイルのキッチンパネル、シルバーの調理設備、セラミックタイルの床) の写真

Stale Eriksen
ロンドンにある低価格の中くらいなトランジショナルスタイルのおしゃれなキッチン (シングルシンク、落し込みパネル扉のキャビネット、白いキャビネット、木材カウンター、白いキッチンパネル、シルバーの調理設備、セラミックタイルの床、サブウェイタイルのキッチンパネル) の写真
ロンドンにある低価格の中くらいなトランジショナルスタイルのおしゃれなキッチン (シングルシンク、落し込みパネル扉のキャビネット、白いキャビネット、木材カウンター、白いキッチンパネル、シルバーの調理設備、セラミックタイルの床、サブウェイタイルのキッチンパネル) の写真
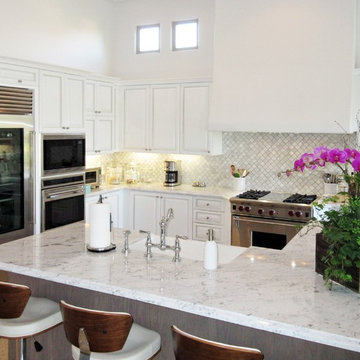
This was the darkest corner of the former kitchen. The white painted kitchen cabinets and an oak island stained gray with Carrera marble countertops create a very trendy room that is very open and light. Photography by Greg Hoppe.
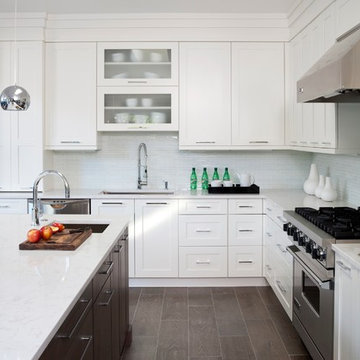
ワシントンD.C.にあるトランジショナルスタイルのおしゃれなアイランドキッチン (シェーカースタイル扉のキャビネット、白いキャビネット、青いキッチンパネル、アンダーカウンターシンク、シルバーの調理設備、セラミックタイルの床) の写真

Our new clients lived in a charming Spanish-style house in the historic Larchmont area of Los Angeles. Their kitchen, which was obviously added later, was devoid of style and desperately needed a makeover. While they wanted the latest in appliances they did want their new kitchen to go with the style of their house. The en trend choices of patterned floor tile and blue cabinets were the catalysts for pulling the whole look together.

ハワイにある広いトランジショナルスタイルのおしゃれなキッチン (ダブルシンク、シェーカースタイル扉のキャビネット、淡色木目調キャビネット、ベージュキッチンパネル、黒い調理設備、アイランドなし、クオーツストーンカウンター、石スラブのキッチンパネル、セラミックタイルの床、ベージュの床) の写真
トランジショナルスタイルのキッチン (セラミックタイルの床、クッションフロア) の写真
6