トランジショナルスタイルのキッチン (マルチカラーのキッチンカウンター、シングルシンク) の写真
絞り込み:
資材コスト
並び替え:今日の人気順
写真 81〜100 枚目(全 508 枚)
1/4
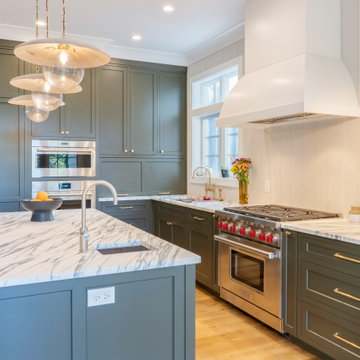
Benjamin Moore's Artichoke was used for a warm kitchen. The marble countertop is an Arabescato Cochia from Italy. Backsplash are vertical beadboard panels composed of a resin infused wood, that are moisture resistant. Client wanted something different than tile or stone for a ‘modern cottage’ look
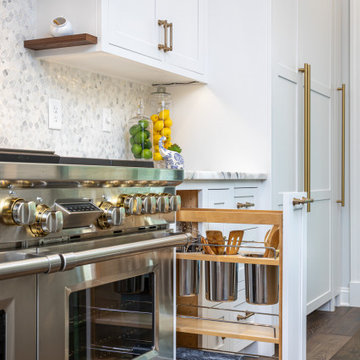
Keeping clutter off of the kitchen countertops is a must in our (and our homeowner's) opinion. We loving adding features like these to eliminate that unwanted mess.
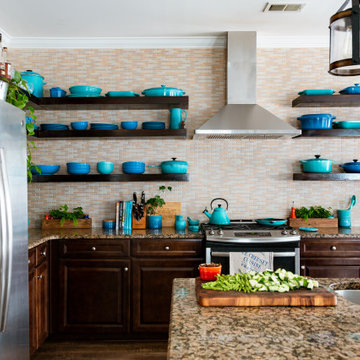
A partial renovation involved eliminating wall cabinets and replacing them with custom floating shelves to display an impressive collection of cookware and to create a space for a collection of brown liquor. Base cabinets and granite counters were retained to minimize cost and disruption.
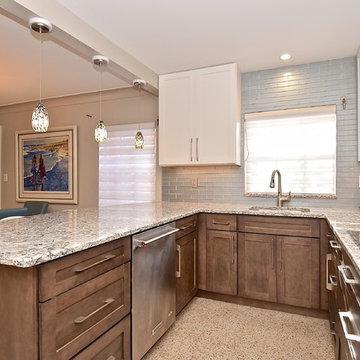
Granite countertops, a good cooktop, and two-toned cabinets to make this gorgeous kitchen ready for a chef. The gray tile counter to cabinet backsplash also helps this kitchen feel larger.
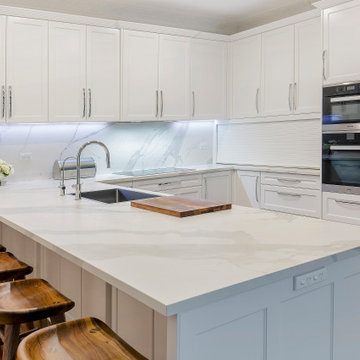
シドニーにあるラグジュアリーな広いトランジショナルスタイルのおしゃれなキッチン (シングルシンク、シェーカースタイル扉のキャビネット、白いキャビネット、タイルカウンター、マルチカラーのキッチンパネル、磁器タイルのキッチンパネル、シルバーの調理設備、濃色無垢フローリング、茶色い床、マルチカラーのキッチンカウンター、折り上げ天井) の写真
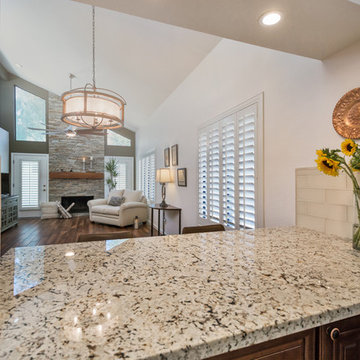
フェニックスにあるお手頃価格の中くらいなトランジショナルスタイルのおしゃれなキッチン (シングルシンク、レイズドパネル扉のキャビネット、茶色いキャビネット、御影石カウンター、ベージュキッチンパネル、ガラスタイルのキッチンパネル、シルバーの調理設備、磁器タイルの床、アイランドなし、ベージュの床、マルチカラーのキッチンカウンター) の写真
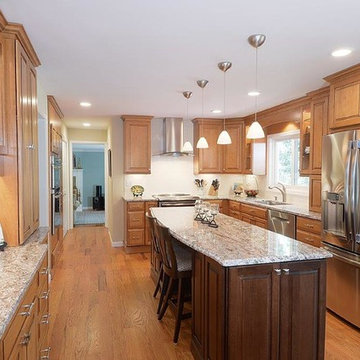
ニューヨークにあるお手頃価格の広いトランジショナルスタイルのおしゃれなキッチン (シングルシンク、レイズドパネル扉のキャビネット、中間色木目調キャビネット、シルバーの調理設備、無垢フローリング、茶色い床、マルチカラーのキッチンカウンター、御影石カウンター、サブウェイタイルのキッチンパネル、白いキッチンパネル) の写真
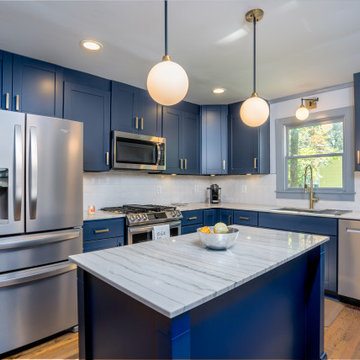
アトランタにあるお手頃価格の中くらいなトランジショナルスタイルのおしゃれなアイランドキッチン (シングルシンク、落し込みパネル扉のキャビネット、青いキャビネット、珪岩カウンター、白いキッチンパネル、セラミックタイルのキッチンパネル、シルバーの調理設備、無垢フローリング、ベージュの床、マルチカラーのキッチンカウンター) の写真
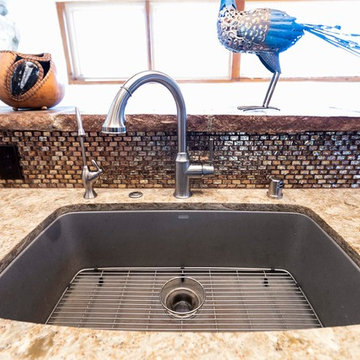
Poulin Design Center
アルバカーキにある高級な広いトランジショナルスタイルのおしゃれなキッチン (シングルシンク、シェーカースタイル扉のキャビネット、中間色木目調キャビネット、クオーツストーンカウンター、マルチカラーのキッチンパネル、セラミックタイルのキッチンパネル、シルバーの調理設備、コンクリートの床、アイランドなし、茶色い床、マルチカラーのキッチンカウンター) の写真
アルバカーキにある高級な広いトランジショナルスタイルのおしゃれなキッチン (シングルシンク、シェーカースタイル扉のキャビネット、中間色木目調キャビネット、クオーツストーンカウンター、マルチカラーのキッチンパネル、セラミックタイルのキッチンパネル、シルバーの調理設備、コンクリートの床、アイランドなし、茶色い床、マルチカラーのキッチンカウンター) の写真
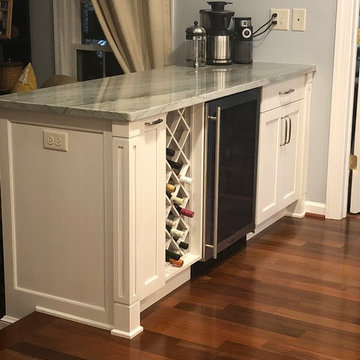
ボルチモアにある高級な広いトランジショナルスタイルのおしゃれなキッチン (シングルシンク、落し込みパネル扉のキャビネット、白いキャビネット、珪岩カウンター、グレーのキッチンパネル、ガラスタイルのキッチンパネル、シルバーの調理設備、無垢フローリング、茶色い床、マルチカラーのキッチンカウンター) の写真
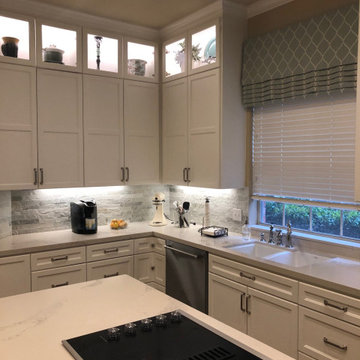
ヒューストンにある高級な広いトランジショナルスタイルのおしゃれなキッチン (シングルシンク、シェーカースタイル扉のキャビネット、白いキャビネット、クオーツストーンカウンター、磁器タイルのキッチンパネル、シルバーの調理設備、マルチカラーのキッチンカウンター) の写真
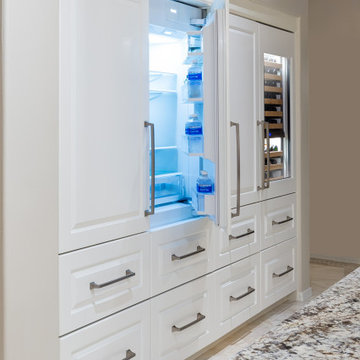
Love these Sub-Zero appliances! This niche was already there and they wanted a lots of wine storage, a separate refrigerator and freezer, so this is what we recommended. The math worked out that the pantry was the same size as each of the appliances. Love it when a plan comes together!
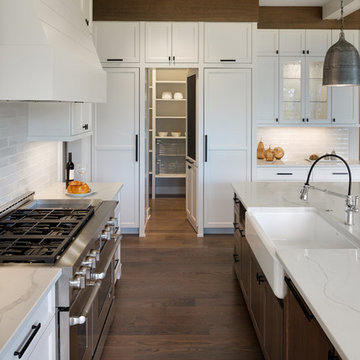
Spacecrafting Photography
ミネアポリスにある高級な広いトランジショナルスタイルのおしゃれなキッチン (シングルシンク、シェーカースタイル扉のキャビネット、白いキャビネット、クオーツストーンカウンター、白いキッチンパネル、ガラスタイルのキッチンパネル、パネルと同色の調理設備、淡色無垢フローリング、ベージュの床、マルチカラーのキッチンカウンター) の写真
ミネアポリスにある高級な広いトランジショナルスタイルのおしゃれなキッチン (シングルシンク、シェーカースタイル扉のキャビネット、白いキャビネット、クオーツストーンカウンター、白いキッチンパネル、ガラスタイルのキッチンパネル、パネルと同色の調理設備、淡色無垢フローリング、ベージュの床、マルチカラーのキッチンカウンター) の写真
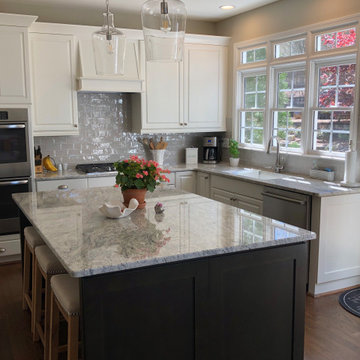
Beautiful two-toned kitchen with subway backsplash.
アトランタにあるお手頃価格の中くらいなトランジショナルスタイルのおしゃれなキッチン (シングルシンク、レイズドパネル扉のキャビネット、白いキャビネット、クオーツストーンカウンター、グレーのキッチンパネル、サブウェイタイルのキッチンパネル、シルバーの調理設備、濃色無垢フローリング、茶色い床、マルチカラーのキッチンカウンター) の写真
アトランタにあるお手頃価格の中くらいなトランジショナルスタイルのおしゃれなキッチン (シングルシンク、レイズドパネル扉のキャビネット、白いキャビネット、クオーツストーンカウンター、グレーのキッチンパネル、サブウェイタイルのキッチンパネル、シルバーの調理設備、濃色無垢フローリング、茶色い床、マルチカラーのキッチンカウンター) の写真
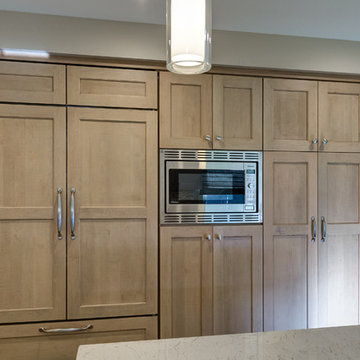
Dennis Jourdan Photography
シカゴにある高級な広いトランジショナルスタイルのおしゃれなキッチン (シングルシンク、シェーカースタイル扉のキャビネット、白いキャビネット、珪岩カウンター、マルチカラーのキッチンパネル、ガラス板のキッチンパネル、パネルと同色の調理設備、無垢フローリング、茶色い床、マルチカラーのキッチンカウンター) の写真
シカゴにある高級な広いトランジショナルスタイルのおしゃれなキッチン (シングルシンク、シェーカースタイル扉のキャビネット、白いキャビネット、珪岩カウンター、マルチカラーのキッチンパネル、ガラス板のキッチンパネル、パネルと同色の調理設備、無垢フローリング、茶色い床、マルチカラーのキッチンカウンター) の写真
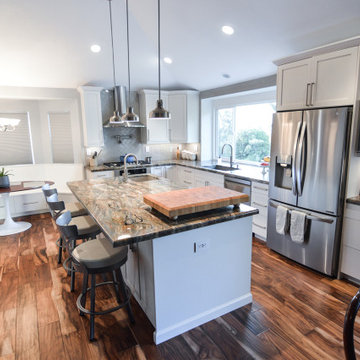
We took on quite the task bringing this beautiful home into the year 2020. Jay and his team helped this family renovate their home and make it a whole new space for them. Tearing down walls and opening up rooms. Now instead of 3 separate areas, it all feels like it is one uniform space. From the Kitchen to the Bar and the family room in between. Of course we did a quick remodel on the powder room, entryway, and redid the flooring between it all, making this home stunning from the entryway through the rear door.
By removing the wall, we were able to vault the ceiling to match the dining room, that alone opened things up. First thing you notice is the clean look of the shaker cabinets sitting atop a gorgeous quartzite countertop. This countertop incorporates all the cool tones of the cabinets, and the warm tones of the hard wood floor beneath. We used the same slabs to top the counters in the kitchen, bar area, and a small section of the new entertainment center.
The old kitchen had a free standing island, but the homeonwner wanted more. Creating a sink in the island and including extra storage with both pull out drawers and cabinets, plus seating to boot created a centerpiece worth talking about.
Now we all love Hardwood floors, but as Jay mentioned, you may want to think about engineered wood. It is piled together just like plywood is. It is just a beautiful, and even more water resistant than solid wood floor. Plus, if need be, you can refinish by sanding it down and refinish once or twice depending on the depth of the top layer.
Moving on to the stove portion. Originally, as you can see in the before videos there was a separate wall unit stove, and counter top range. Well we changed that! Keeping the counter top range and adding a build in oven below it created a center unit for cooking. Topping it with subway tile in a herringbone pattern, and gussying it up with the ever popular pot filler.
Creating a custom built bench seat created a space to enjoy your coffee in the mornings, or a place for family to sit as you prepare dinner. A gorgeous addition to a space begging for character.
In the adjacent Family Room, we used the same white shaker cabinets to build a brand new entertainment center that is custom made to hold this homeowners prized music. Which includes, or course records and a turntable, and speakers to hear it as loud as they may desire.
Last, but certainly not least, we customized the built in bar. With matching countertops and cabinetry to the kitchen and entertainment center, we really unified the spaces. Most exciting for us, was we installed our very first tap system!
So take a moment to look around. We think you will like what you see.
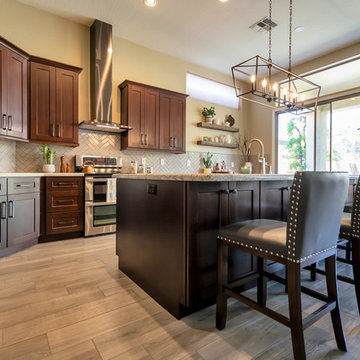
After removing the soffits, island and old cabinets, we were able to install all new beautiful java shaker style cabinets, a Grey Glazed Brick backsplash in a herringbone pattern and create a new rectangular island where we patched in the existing Aequa Cirrus wood look tile for a seamless finish. The perimeter cabinets are topped with Bianco Montana Granite and the large new island is topped with a beautiful Bianco Romano Supreme Granite. Finally, the fixtures complete this kitchen with the stunning new Park Harbor “Hillpoint” Linear Pendant, Black Stainless Steel wall mount range hood, Café Brown “Grandis” single bowl sink and the Stainless Steel pull out spray Kitchen faucet!
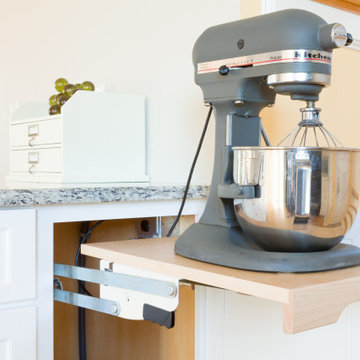
Transitional Kitchen Redesign with White Overlay Cabinets and Granite Countertops
ボストンにある中くらいなトランジショナルスタイルのおしゃれなキッチン (シングルシンク、シェーカースタイル扉のキャビネット、白いキャビネット、御影石カウンター、ベージュキッチンパネル、ガラスタイルのキッチンパネル、黒い調理設備、淡色無垢フローリング、マルチカラーのキッチンカウンター) の写真
ボストンにある中くらいなトランジショナルスタイルのおしゃれなキッチン (シングルシンク、シェーカースタイル扉のキャビネット、白いキャビネット、御影石カウンター、ベージュキッチンパネル、ガラスタイルのキッチンパネル、黒い調理設備、淡色無垢フローリング、マルチカラーのキッチンカウンター) の写真
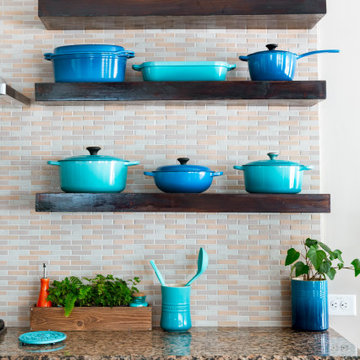
Dutch ovens, bakeware and cookware are used daily. They are beautifully displayed for quick access. "Mise en place" or everything in its place is a French term that chefs learn early on.
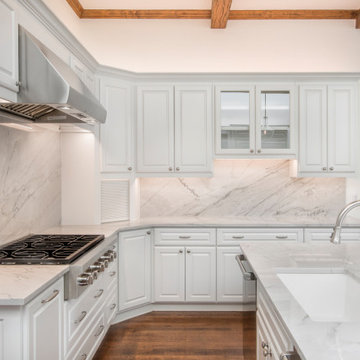
Custom Kitchen with island by PrimeDesignDFW.com. Island houses 2 dishwashers, one ice drawer, and plenty of storage. Cabinetry has hidden hinges, soft-close undermount drawer slides, and custom glass cabinets. Corner appliance garage is perfect for a coffee station.
トランジショナルスタイルのキッチン (マルチカラーのキッチンカウンター、シングルシンク) の写真
5