トランジショナルスタイルのキッチン (ベージュのキッチンカウンター、マルチカラーの床) の写真
並び替え:今日の人気順
写真 1〜20 枚目(全 174 枚)

リヨンにある中くらいなトランジショナルスタイルのおしゃれなキッチン (エプロンフロントシンク、落し込みパネル扉のキャビネット、黒いキャビネット、木材カウンター、白いキッチンパネル、磁器タイルのキッチンパネル、シルバーの調理設備、セラミックタイルの床、マルチカラーの床、ベージュのキッチンカウンター) の写真

Client freshened up their kitchen cabinets by upgrading their countertops with Clarino Quartz and adding Travertine Subway Tile Backsplash for a warm and inviting kitchen.

Cabinetry: Waypoint Living Spaces 650S Maple Truffle
Countertops: LG Viatera Aria
Backsplash: Florida Tile Streamline 4x16 Matte Buff
Grout Color: 928 Praline
Cabinet Hardware: Liberty Hardware Sophisticates - Satin Nickel
Kitchen Faucet: Moen Arbor SRS
Flooring: IVC US Embellish LVP - Highland Hickory 56932

кухонная зона
モスクワにあるお手頃価格の中くらいなトランジショナルスタイルのおしゃれなキッチン (アンダーカウンターシンク、レイズドパネル扉のキャビネット、白いキャビネット、大理石カウンター、ベージュキッチンパネル、サブウェイタイルのキッチンパネル、白い調理設備、セラミックタイルの床、アイランドなし、マルチカラーの床、ベージュのキッチンカウンター、格子天井) の写真
モスクワにあるお手頃価格の中くらいなトランジショナルスタイルのおしゃれなキッチン (アンダーカウンターシンク、レイズドパネル扉のキャビネット、白いキャビネット、大理石カウンター、ベージュキッチンパネル、サブウェイタイルのキッチンパネル、白い調理設備、セラミックタイルの床、アイランドなし、マルチカラーの床、ベージュのキッチンカウンター、格子天井) の写真
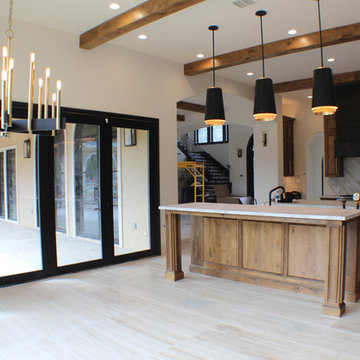
ダラスにある高級な広いトランジショナルスタイルのおしゃれなキッチン (ダブルシンク、中間色木目調キャビネット、大理石カウンター、マルチカラーのキッチンパネル、石タイルのキッチンパネル、シルバーの調理設備、トラバーチンの床、マルチカラーの床、ベージュのキッチンカウンター) の写真
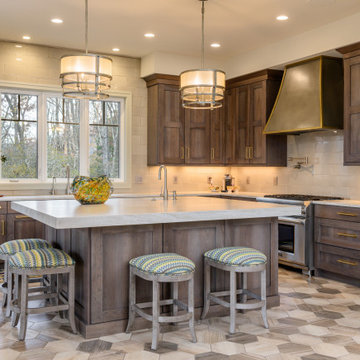
他の地域にあるトランジショナルスタイルのおしゃれなキッチン (アンダーカウンターシンク、シェーカースタイル扉のキャビネット、中間色木目調キャビネット、ベージュキッチンパネル、パネルと同色の調理設備、マルチカラーの床、ベージュのキッチンカウンター) の写真

The best of the past and present meet in this distinguished design. Custom craftsmanship and distinctive detailing give this lakefront residence its vintage flavor while an open and light-filled floor plan clearly mark it as contemporary. With its interesting shingled roof lines, abundant windows with decorative brackets and welcoming porch, the exterior takes in surrounding views while the interior meets and exceeds contemporary expectations of ease and comfort. The main level features almost 3,000 square feet of open living, from the charming entry with multiple window seats and built-in benches to the central 15 by 22-foot kitchen, 22 by 18-foot living room with fireplace and adjacent dining and a relaxing, almost 300-square-foot screened-in porch. Nearby is a private sitting room and a 14 by 15-foot master bedroom with built-ins and a spa-style double-sink bath with a beautiful barrel-vaulted ceiling. The main level also includes a work room and first floor laundry, while the 2,165-square-foot second level includes three bedroom suites, a loft and a separate 966-square-foot guest quarters with private living area, kitchen and bedroom. Rounding out the offerings is the 1,960-square-foot lower level, where you can rest and recuperate in the sauna after a workout in your nearby exercise room. Also featured is a 21 by 18-family room, a 14 by 17-square-foot home theater, and an 11 by 12-foot guest bedroom suite.
Photography: Ashley Avila Photography & Fulview Builder: J. Peterson Homes Interior Design: Vision Interiors by Visbeen
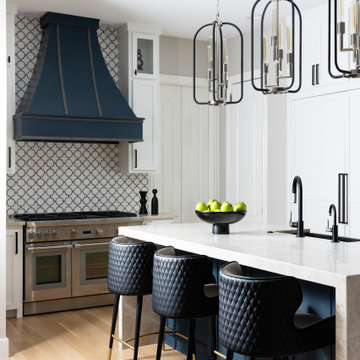
ダラスにある高級な中くらいなトランジショナルスタイルのおしゃれなキッチン (エプロンフロントシンク、シェーカースタイル扉のキャビネット、青いキャビネット、珪岩カウンター、茶色いキッチンパネル、モザイクタイルのキッチンパネル、シルバーの調理設備、淡色無垢フローリング、マルチカラーの床、ベージュのキッチンカウンター) の写真

This Lansing, MI kitchen remodel is a distinctive mission style design with Medallion Cabinetry flat panel kitchen cabinets in a warm wood finish. The design is accented by black matte Richelieu hardware and black GE appliances. A solid surface Corian countertop with a 1" coved backsplash beautifully finishes off the design, topped by a white subway tile backsplash.
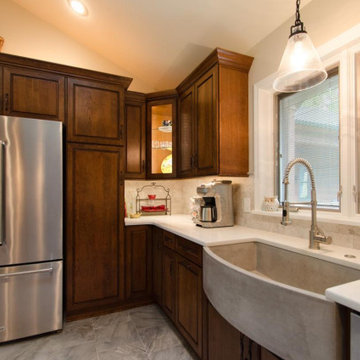
Inde Kitchen Remodel
ニューヨークにある高級な中くらいなトランジショナルスタイルのおしゃれなキッチン (エプロンフロントシンク、レイズドパネル扉のキャビネット、濃色木目調キャビネット、人工大理石カウンター、ベージュキッチンパネル、セラミックタイルのキッチンパネル、シルバーの調理設備、セラミックタイルの床、アイランドなし、マルチカラーの床、ベージュのキッチンカウンター、三角天井) の写真
ニューヨークにある高級な中くらいなトランジショナルスタイルのおしゃれなキッチン (エプロンフロントシンク、レイズドパネル扉のキャビネット、濃色木目調キャビネット、人工大理石カウンター、ベージュキッチンパネル、セラミックタイルのキッチンパネル、シルバーの調理設備、セラミックタイルの床、アイランドなし、マルチカラーの床、ベージュのキッチンカウンター、三角天井) の写真
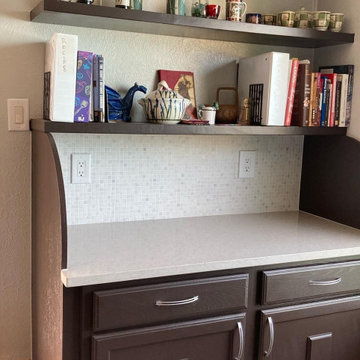
ダラスにあるお手頃価格の中くらいなトランジショナルスタイルのおしゃれなキッチン (ダブルシンク、レイズドパネル扉のキャビネット、茶色いキャビネット、クオーツストーンカウンター、白いキッチンパネル、大理石のキッチンパネル、シルバーの調理設備、セラミックタイルの床、マルチカラーの床、ベージュのキッチンカウンター) の写真
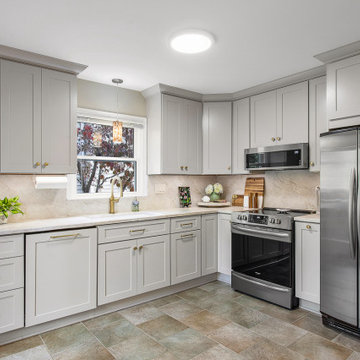
In this photo, the dishwasher panel is shown, integrated into the sink run and customized by Showplace to fit the particular model.
リッチモンドにあるお手頃価格の小さなトランジショナルスタイルのおしゃれなL型キッチン (アンダーカウンターシンク、落し込みパネル扉のキャビネット、グレーのキャビネット、珪岩カウンター、ベージュキッチンパネル、シルバーの調理設備、磁器タイルの床、アイランドなし、マルチカラーの床、ベージュのキッチンカウンター) の写真
リッチモンドにあるお手頃価格の小さなトランジショナルスタイルのおしゃれなL型キッチン (アンダーカウンターシンク、落し込みパネル扉のキャビネット、グレーのキャビネット、珪岩カウンター、ベージュキッチンパネル、シルバーの調理設備、磁器タイルの床、アイランドなし、マルチカラーの床、ベージュのキッチンカウンター) の写真
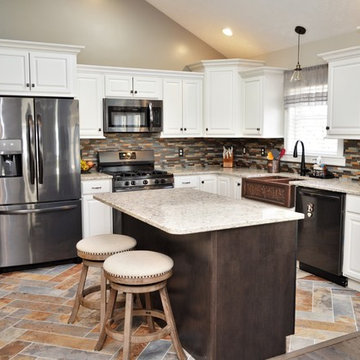
Cabinet Brand: Haas Lifestyle Collection
Wood Species: Maple
Cabinet Finish: Bistro (wall cabinets) & Peppercorn (island)
Door Style: Liberty Square
Counter top: Viatera Quartz, Double Radius edge, Intermezzo color

Marc Ancelle
パリにあるお手頃価格の中くらいなトランジショナルスタイルのおしゃれなキッチン (木材カウンター、白いキッチンパネル、シルバーの調理設備、セメントタイルの床、エプロンフロントシンク、シェーカースタイル扉のキャビネット、青いキャビネット、マルチカラーの床、ベージュのキッチンカウンター、窓) の写真
パリにあるお手頃価格の中くらいなトランジショナルスタイルのおしゃれなキッチン (木材カウンター、白いキッチンパネル、シルバーの調理設備、セメントタイルの床、エプロンフロントシンク、シェーカースタイル扉のキャビネット、青いキャビネット、マルチカラーの床、ベージュのキッチンカウンター、窓) の写真

The best of the past and present meet in this distinguished design. Custom craftsmanship and distinctive detailing give this lakefront residence its vintage flavor while an open and light-filled floor plan clearly mark it as contemporary. With its interesting shingled roof lines, abundant windows with decorative brackets and welcoming porch, the exterior takes in surrounding views while the interior meets and exceeds contemporary expectations of ease and comfort. The main level features almost 3,000 square feet of open living, from the charming entry with multiple window seats and built-in benches to the central 15 by 22-foot kitchen, 22 by 18-foot living room with fireplace and adjacent dining and a relaxing, almost 300-square-foot screened-in porch. Nearby is a private sitting room and a 14 by 15-foot master bedroom with built-ins and a spa-style double-sink bath with a beautiful barrel-vaulted ceiling. The main level also includes a work room and first floor laundry, while the 2,165-square-foot second level includes three bedroom suites, a loft and a separate 966-square-foot guest quarters with private living area, kitchen and bedroom. Rounding out the offerings is the 1,960-square-foot lower level, where you can rest and recuperate in the sauna after a workout in your nearby exercise room. Also featured is a 21 by 18-family room, a 14 by 17-square-foot home theater, and an 11 by 12-foot guest bedroom suite.
Photography: Ashley Avila Photography & Fulview Builder: J. Peterson Homes Interior Design: Vision Interiors by Visbeen
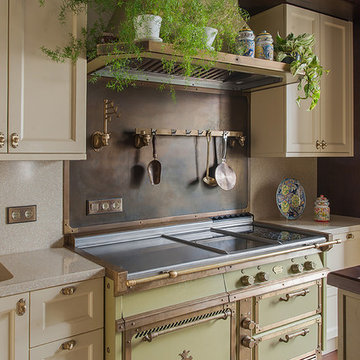
Фото: Ольга Мелекесцева, стилист: Юлия Чеботарь
モスクワにあるトランジショナルスタイルのおしゃれなキッチン (一体型シンク、落し込みパネル扉のキャビネット、白いキャビネット、カラー調理設備、マルチカラーの床、ベージュのキッチンカウンター) の写真
モスクワにあるトランジショナルスタイルのおしゃれなキッチン (一体型シンク、落し込みパネル扉のキャビネット、白いキャビネット、カラー調理設備、マルチカラーの床、ベージュのキッチンカウンター) の写真
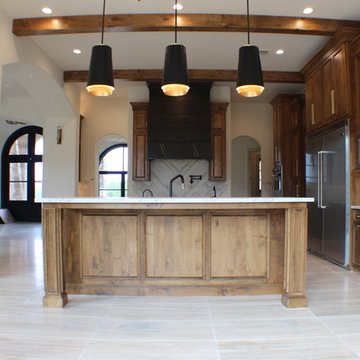
ダラスにある高級な広いトランジショナルスタイルのおしゃれなキッチン (ダブルシンク、中間色木目調キャビネット、大理石カウンター、マルチカラーのキッチンパネル、石タイルのキッチンパネル、シルバーの調理設備、トラバーチンの床、マルチカラーの床、ベージュのキッチンカウンター) の写真
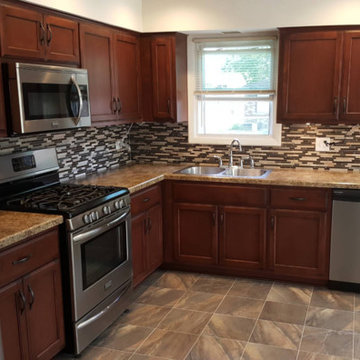
お手頃価格の小さなトランジショナルスタイルのおしゃれなキッチン (ダブルシンク、落し込みパネル扉のキャビネット、濃色木目調キャビネット、御影石カウンター、マルチカラーのキッチンパネル、ボーダータイルのキッチンパネル、シルバーの調理設備、ラミネートの床、アイランドなし、マルチカラーの床、ベージュのキッチンカウンター) の写真
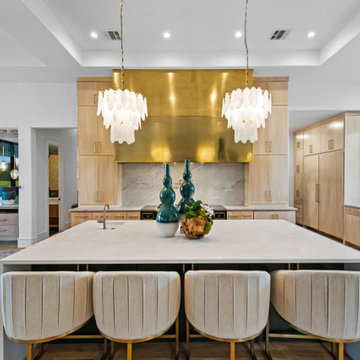
ダラスにあるラグジュアリーな広いトランジショナルスタイルのおしゃれなキッチン (ドロップインシンク、フラットパネル扉のキャビネット、淡色木目調キャビネット、クオーツストーンカウンター、ベージュキッチンパネル、大理石のキッチンパネル、黒い調理設備、淡色無垢フローリング、マルチカラーの床、ベージュのキッチンカウンター、折り上げ天井) の写真
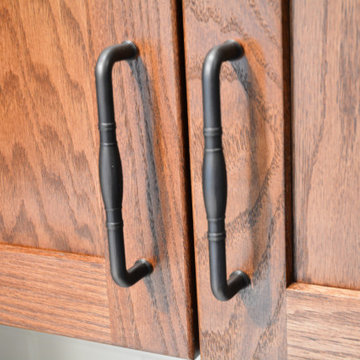
This Lansing, MI kitchen remodel is a distinctive mission style design with Medallion Cabinetry flat panel kitchen cabinets in a warm wood finish. The design is accented by black matte Richelieu hardware and black GE appliances. A solid surface Corian countertop with a 1" coved backsplash beautifully finishes off the design, topped by a white subway tile backsplash.
トランジショナルスタイルのキッチン (ベージュのキッチンカウンター、マルチカラーの床) の写真
1