白いトランジショナルスタイルのキッチン (緑のキッチンカウンター、白いキッチンカウンター、ダブルシンク) の写真
絞り込み:
資材コスト
並び替え:今日の人気順
写真 1〜20 枚目(全 1,118 枚)

Scott DuBose Photography
サンフランシスコにある高級な中くらいなトランジショナルスタイルのおしゃれなコの字型キッチン (クオーツストーンカウンター、白いキッチンパネル、シルバーの調理設備、無垢フローリング、アイランドなし、茶色い床、白いキッチンカウンター、ダブルシンク、シェーカースタイル扉のキャビネット、グレーのキャビネット、グレーとクリーム色) の写真
サンフランシスコにある高級な中くらいなトランジショナルスタイルのおしゃれなコの字型キッチン (クオーツストーンカウンター、白いキッチンパネル、シルバーの調理設備、無垢フローリング、アイランドなし、茶色い床、白いキッチンカウンター、ダブルシンク、シェーカースタイル扉のキャビネット、グレーのキャビネット、グレーとクリーム色) の写真

This renovation included kitchen, laundry, powder room, with extensive building work.
シドニーにあるラグジュアリーな巨大なトランジショナルスタイルのおしゃれなキッチン (ダブルシンク、シェーカースタイル扉のキャビネット、青いキャビネット、クオーツストーンカウンター、白いキッチンパネル、クオーツストーンのキッチンパネル、黒い調理設備、ラミネートの床、茶色い床、白いキッチンカウンター) の写真
シドニーにあるラグジュアリーな巨大なトランジショナルスタイルのおしゃれなキッチン (ダブルシンク、シェーカースタイル扉のキャビネット、青いキャビネット、クオーツストーンカウンター、白いキッチンパネル、クオーツストーンのキッチンパネル、黒い調理設備、ラミネートの床、茶色い床、白いキッチンカウンター) の写真

A before and after our Bear Flat renovation.
Shows how the space can be transformed!
Here we removed the chimney breast separating the kitchen and dining space, and altered the doors and windows in the space. Overall it gives one large, open-plan kitchen/living/dining room.
#homesofbath #beforeandafter #kitchendesign

The Classic
シドニーにある広いトランジショナルスタイルのおしゃれなキッチン (ダブルシンク、シェーカースタイル扉のキャビネット、白いキャビネット、クオーツストーンカウンター、黒い調理設備、濃色無垢フローリング、茶色い床、白いキッチンカウンター、ガラスまたは窓のキッチンパネル) の写真
シドニーにある広いトランジショナルスタイルのおしゃれなキッチン (ダブルシンク、シェーカースタイル扉のキャビネット、白いキャビネット、クオーツストーンカウンター、黒い調理設備、濃色無垢フローリング、茶色い床、白いキッチンカウンター、ガラスまたは窓のキッチンパネル) の写真
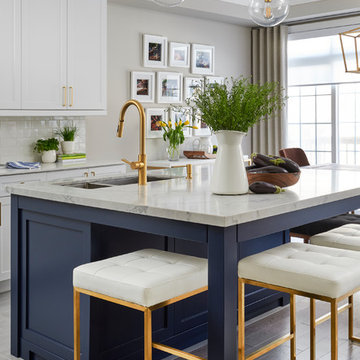
Stephani Buchman Photography
トロントにある中くらいなトランジショナルスタイルのおしゃれなキッチン (ダブルシンク、シェーカースタイル扉のキャビネット、白いキャビネット、クオーツストーンカウンター、白いキッチンパネル、磁器タイルの床、グレーの床、白いキッチンカウンター) の写真
トロントにある中くらいなトランジショナルスタイルのおしゃれなキッチン (ダブルシンク、シェーカースタイル扉のキャビネット、白いキャビネット、クオーツストーンカウンター、白いキッチンパネル、磁器タイルの床、グレーの床、白いキッチンカウンター) の写真
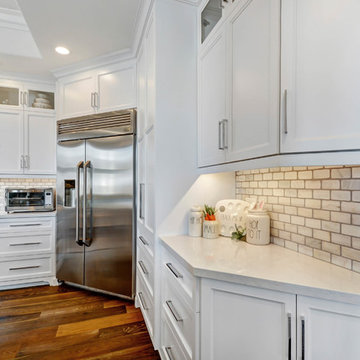
DYS Photo
ロサンゼルスにあるラグジュアリーな広いトランジショナルスタイルのおしゃれなキッチン (ダブルシンク、落し込みパネル扉のキャビネット、白いキャビネット、クオーツストーンカウンター、白いキッチンパネル、大理石のキッチンパネル、シルバーの調理設備、無垢フローリング、茶色い床、白いキッチンカウンター) の写真
ロサンゼルスにあるラグジュアリーな広いトランジショナルスタイルのおしゃれなキッチン (ダブルシンク、落し込みパネル扉のキャビネット、白いキャビネット、クオーツストーンカウンター、白いキッチンパネル、大理石のキッチンパネル、シルバーの調理設備、無垢フローリング、茶色い床、白いキッチンカウンター) の写真

A complete makeover of a tired 1990s mahogany kitchen in a stately Greenwich back country manor.
We couldn't change the windows in this project due to exterior restrictions but the fix was clear.
We transformed the entire space of the kitchen and adjoining grand family room space by removing the dark cabinetry and painting over all the mahogany millwork in the entire space. The adjoining family walls with a trapezoidal vaulted ceiling needed some definition to ground the room. We added painted paneled walls 2/3rds of the way up to entire family room perimeter and reworked the entire fireplace wall with new surround, new stone and custom cabinetry around it with room for an 85" TV.
The end wall in the family room had floor to ceiling gorgeous windows and Millowrk details. Once everything installed, painted and furnished the entire space became connected and cohesive as the central living area in the home.

Lovely transitional style custom home in Scottsdale, Arizona. The high ceilings, skylights, white cabinetry, and medium wood tones create a light and airy feeling throughout the home. The aesthetic gives a nod to contemporary design and has a sophisticated feel but is also very inviting and warm. In part this was achieved by the incorporation of varied colors, styles, and finishes on the fixtures, tiles, and accessories. The look was further enhanced by the juxtapositional use of black and white to create visual interest and make it fun. Thoughtfully designed and built for real living and indoor/ outdoor entertainment.

Countertop bifold doors hide items when not in use and when open the full counter can be used.
ミネアポリスにある小さなトランジショナルスタイルのおしゃれなキッチン (ダブルシンク、濃色木目調キャビネット、クオーツストーンカウンター、白いキッチンパネル、セラミックタイルのキッチンパネル、シルバーの調理設備、淡色無垢フローリング、アイランドなし、茶色い床、白いキッチンカウンター) の写真
ミネアポリスにある小さなトランジショナルスタイルのおしゃれなキッチン (ダブルシンク、濃色木目調キャビネット、クオーツストーンカウンター、白いキッチンパネル、セラミックタイルのキッチンパネル、シルバーの調理設備、淡色無垢フローリング、アイランドなし、茶色い床、白いキッチンカウンター) の写真
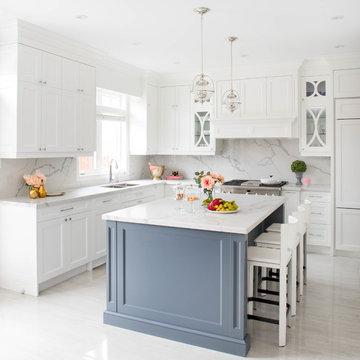
Quartz countertop & backsplash colour: 4200 Chic Statuario
トロントにある高級な中くらいなトランジショナルスタイルのおしゃれなキッチン (ダブルシンク、白いキャビネット、白いキッチンパネル、石スラブのキッチンパネル、シルバーの調理設備、シェーカースタイル扉のキャビネット、大理石の床、白い床、クオーツストーンカウンター、白いキッチンカウンター) の写真
トロントにある高級な中くらいなトランジショナルスタイルのおしゃれなキッチン (ダブルシンク、白いキャビネット、白いキッチンパネル、石スラブのキッチンパネル、シルバーの調理設備、シェーカースタイル扉のキャビネット、大理石の床、白い床、クオーツストーンカウンター、白いキッチンカウンター) の写真
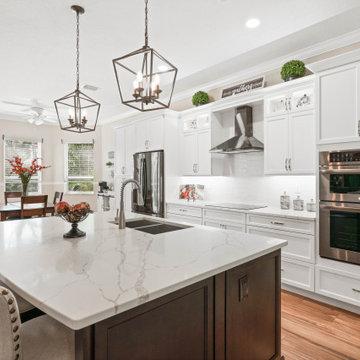
他の地域にある中くらいなトランジショナルスタイルのおしゃれなキッチン (ダブルシンク、シェーカースタイル扉のキャビネット、白いキャビネット、クオーツストーンカウンター、白いキッチンパネル、磁器タイルのキッチンパネル、シルバーの調理設備、白いキッチンカウンター、無垢フローリング、茶色い床) の写真
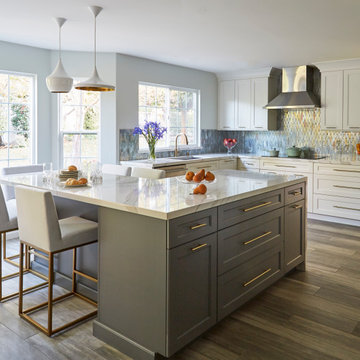
This busy family used their cramped kitchen for a decade before transforming it into a space that works with their lifestyle. The family wanted a space where they could sit together and enjoy dinner during the week while still hanging-out in the kitchen. Our solution was a unique L-shaped island with lots of seating and storage. We wanted to create a space that felt detailed without being “fancy” and that was clean without being sterile. We settled on a two-tone cabinet design while accenting the space with gold details. The end result is casual elegance for this modern family.
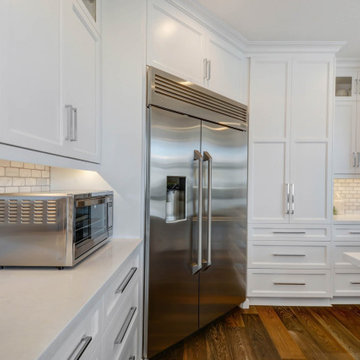
ロサンゼルスにある高級な広いトランジショナルスタイルのおしゃれなキッチン (ダブルシンク、落し込みパネル扉のキャビネット、白いキャビネット、クオーツストーンカウンター、グレーのキッチンパネル、大理石のキッチンパネル、シルバーの調理設備、無垢フローリング、茶色い床、白いキッチンカウンター) の写真

A unique and innovative design, combining the requirements of regular entertainers with busy family lives looking for style and drama in what was a compact space.
The redesigned kitchen has space for sit-down meals, work zones for laptops on the large table, and encourages an open atmosphere allowing of lively conversation during food prep, meal times or when friends drop by.
The new concept creates space by not only opening up the initial floor plan, but through the creative use of a two-tiered island benchtop, a stylish solution that further sets this kitchen apart. The upper work bench is crafted from Quantum Quartz Gris Fuma stone, utilizing man made stone’s practicality and durability, while the lower custom designed timber table showcases the beauty of Natural Calacatta Honed Marble.
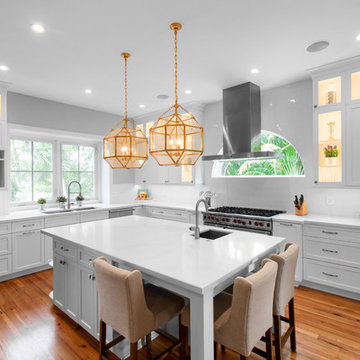
マイアミにあるトランジショナルスタイルのおしゃれなキッチン (ダブルシンク、シェーカースタイル扉のキャビネット、白いキャビネット、白いキッチンパネル、シルバーの調理設備、無垢フローリング、茶色い床、白いキッチンカウンター) の写真
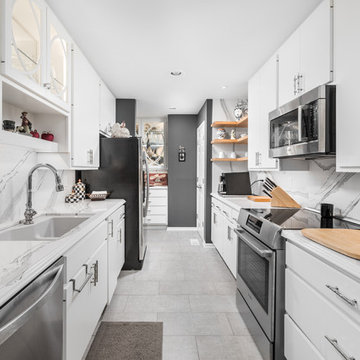
インディアナポリスにある高級な広いトランジショナルスタイルのおしゃれなキッチン (ダブルシンク、フラットパネル扉のキャビネット、白いキャビネット、珪岩カウンター、白いキッチンパネル、大理石のキッチンパネル、シルバーの調理設備、磁器タイルの床、アイランドなし、グレーの床、白いキッチンカウンター) の写真
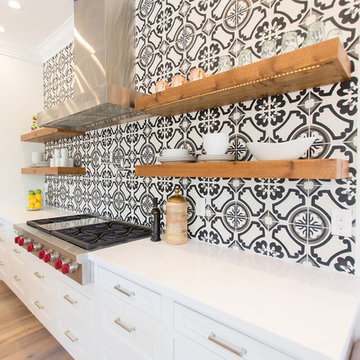
Lovely transitional style custom home in Scottsdale, Arizona. The high ceilings, skylights, white cabinetry, and medium wood tones create a light and airy feeling throughout the home. The aesthetic gives a nod to contemporary design and has a sophisticated feel but is also very inviting and warm. In part this was achieved by the incorporation of varied colors, styles, and finishes on the fixtures, tiles, and accessories. The look was further enhanced by the juxtapositional use of black and white to create visual interest and make it fun. Thoughtfully designed and built for real living and indoor/ outdoor entertainment.
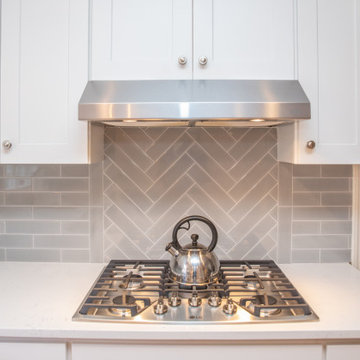
Transitional kitchen, white and gray cabinetry with white countertops and beautiful gray herringbone tile backsplash.
アトランタにあるお手頃価格の中くらいなトランジショナルスタイルのおしゃれなキッチン (ダブルシンク、フラットパネル扉のキャビネット、白いキャビネット、クオーツストーンカウンター、グレーのキッチンパネル、セラミックタイルのキッチンパネル、シルバーの調理設備、淡色無垢フローリング、茶色い床、白いキッチンカウンター) の写真
アトランタにあるお手頃価格の中くらいなトランジショナルスタイルのおしゃれなキッチン (ダブルシンク、フラットパネル扉のキャビネット、白いキャビネット、クオーツストーンカウンター、グレーのキッチンパネル、セラミックタイルのキッチンパネル、シルバーの調理設備、淡色無垢フローリング、茶色い床、白いキッチンカウンター) の写真
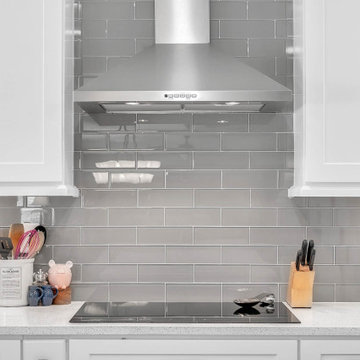
We completely renovated this kitchen for our clients Becky and Derek in Clermont, Florida. We started by removing the existing stove and replacing it with a drop in cook top. Becky loves to bake, so we gave her an Oven and a mircowave/oven combo. We also installed a counter depth fridge which gave us more room for our custom island. We were able to custom build a bookcase for all of Becky's cook books and on the other side of the island, cabinets with lots of storage. To finish off this amazing kitchen we installed custom kitchen crown moldings so that the kitchen appeared larger. The gray glass backsplash along with the stunning quartz with sparkles give this kitchen some shine and glam. The black kitchen handles and black light fixture over the sink really makes this space a beautiful combination of glam and rustic. We then continued the space on with custom floating shelves that we handcrafted along with moving the pantry down into the attached dining room. We then finished the spaces off with custom Barn Doors over the pantry and a handsome Custom Built Dining Table.
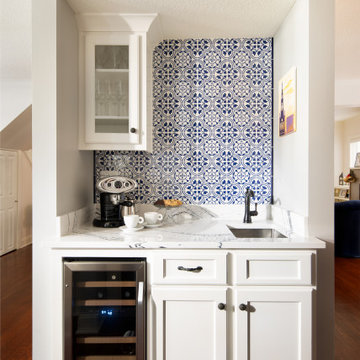
カンザスシティにある高級な中くらいなトランジショナルスタイルのおしゃれなキッチン (ダブルシンク、シェーカースタイル扉のキャビネット、白いキャビネット、白いキッチンパネル、セラミックタイルのキッチンパネル、シルバーの調理設備、濃色無垢フローリング、赤い床、白いキッチンカウンター) の写真
白いトランジショナルスタイルのキッチン (緑のキッチンカウンター、白いキッチンカウンター、ダブルシンク) の写真
1