赤い、紫のトランジショナルスタイルのキッチン (珪岩カウンター、タイルカウンター) の写真
絞り込み:
資材コスト
並び替え:今日の人気順
写真 1〜20 枚目(全 92 枚)
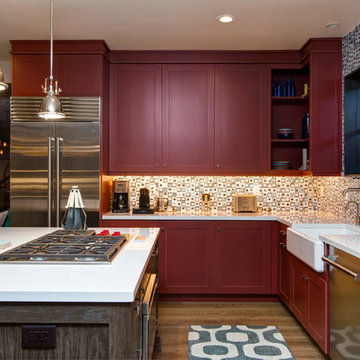
ソルトレイクシティにある中くらいなトランジショナルスタイルのおしゃれなキッチン (エプロンフロントシンク、珪岩カウンター、シルバーの調理設備、無垢フローリング、シェーカースタイル扉のキャビネット、赤いキャビネット、マルチカラーのキッチンパネル、ガラスタイルのキッチンパネル、茶色い床) の写真

ダラスにある広いトランジショナルスタイルのおしゃれなキッチン (アンダーカウンターシンク、シェーカースタイル扉のキャビネット、白いキャビネット、珪岩カウンター、白いキッチンパネル、セラミックタイルのキッチンパネル、シルバーの調理設備、濃色無垢フローリング、茶色い床、白いキッチンカウンター) の写真
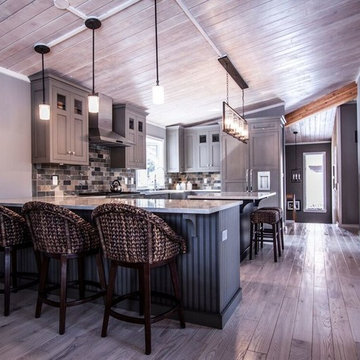
The seagrass counter and island stools add texture and interest to the kitchen.
Photo Credit: Kathy Bustard, Mija Art + Design
www.mijaartanddesign.com
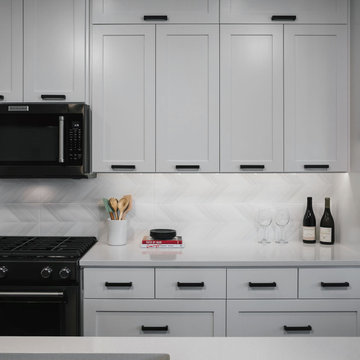
The details of this kitchen give the space more depth and textures.
他の地域にある高級な中くらいなトランジショナルスタイルのおしゃれなキッチン (アンダーカウンターシンク、シェーカースタイル扉のキャビネット、白いキャビネット、珪岩カウンター、白いキッチンパネル、セラミックタイルのキッチンパネル、黒い調理設備、濃色無垢フローリング、茶色い床、白いキッチンカウンター) の写真
他の地域にある高級な中くらいなトランジショナルスタイルのおしゃれなキッチン (アンダーカウンターシンク、シェーカースタイル扉のキャビネット、白いキャビネット、珪岩カウンター、白いキッチンパネル、セラミックタイルのキッチンパネル、黒い調理設備、濃色無垢フローリング、茶色い床、白いキッチンカウンター) の写真
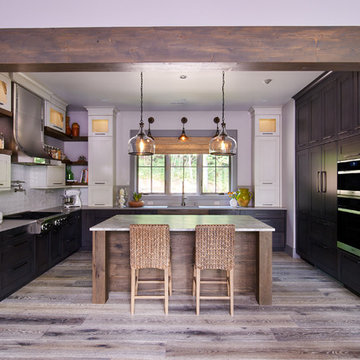
他の地域にあるトランジショナルスタイルのおしゃれなキッチン (アンダーカウンターシンク、落し込みパネル扉のキャビネット、白いキャビネット、珪岩カウンター、白いキッチンパネル、セラミックタイルのキッチンパネル、シルバーの調理設備、濃色無垢フローリング、グレーの床、グレーのキッチンカウンター) の写真
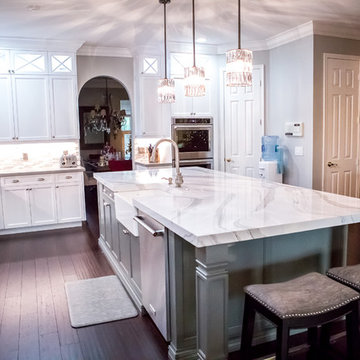
マイアミにある高級な広いトランジショナルスタイルのおしゃれなキッチン (エプロンフロントシンク、落し込みパネル扉のキャビネット、白いキャビネット、珪岩カウンター、マルチカラーのキッチンパネル、ボーダータイルのキッチンパネル、シルバーの調理設備、濃色無垢フローリング、茶色い床、白いキッチンカウンター) の写真
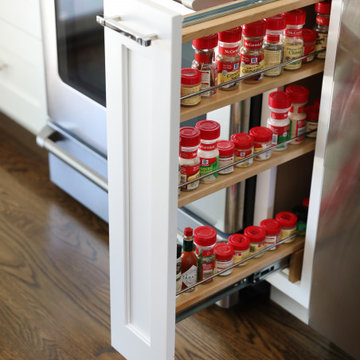
A slim cabinet drawer that is actually a vertical spice rack drawer perfectly sized for all of your spices and anything mini in your kitchen.
シカゴにあるトランジショナルスタイルのおしゃれなキッチン (白いキャビネット、茶色い床、落し込みパネル扉のキャビネット、珪岩カウンター、シルバーの調理設備、無垢フローリング) の写真
シカゴにあるトランジショナルスタイルのおしゃれなキッチン (白いキャビネット、茶色い床、落し込みパネル扉のキャビネット、珪岩カウンター、シルバーの調理設備、無垢フローリング) の写真

This white-on-white kitchen design has a transitional style and incorporates beautiful clean lines. It features a Personal Paint Match finish on the Kitchen Island matched to Sherwin-Williams "Threshold Taupe" SW7501 and a mix of light tan paint and vibrant orange décor. These colors really pop out on the “white canvas” of this design. The designer chose a beautiful combination of white Dura Supreme cabinetry (in "Classic White" paint), white subway tile backsplash, white countertops, white trim, and a white sink. The built-in breakfast nook (L-shaped banquette bench seating) attached to the kitchen island was the perfect choice to give this kitchen seating for entertaining and a kitchen island that will still have free counter space while the homeowner entertains.
Design by Studio M Kitchen & Bath, Plymouth, Minnesota.
Request a FREE Dura Supreme Brochure Packet:
https://www.durasupreme.com/request-brochures/
Find a Dura Supreme Showroom near you today:
https://www.durasupreme.com/request-brochures
Want to become a Dura Supreme Dealer? Go to:
https://www.durasupreme.com/become-a-cabinet-dealer-request-form/
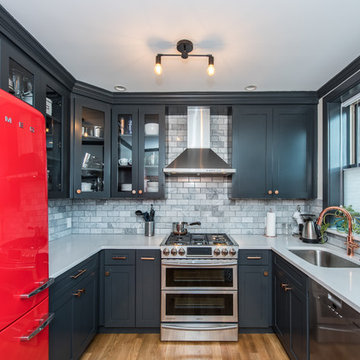
Retro kitchen with contrasting cabinet and stainless steel appliances.
A complete restoration and addition bump up to this row house in Washington, DC. has left it simply gorgeous. When we started there were studs and sub floors. This is a project that we're delighted with the turnout.
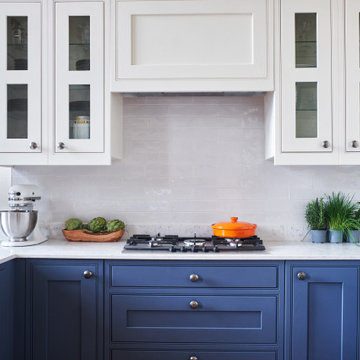
White and blue kitchen with classic metro shaped tiles.
他の地域にある高級なトランジショナルスタイルのおしゃれなキッチン (インセット扉のキャビネット、青いキャビネット、白いキッチンパネル、白いキッチンカウンター、珪岩カウンター、セラミックタイルのキッチンパネル) の写真
他の地域にある高級なトランジショナルスタイルのおしゃれなキッチン (インセット扉のキャビネット、青いキャビネット、白いキッチンパネル、白いキッチンカウンター、珪岩カウンター、セラミックタイルのキッチンパネル) の写真
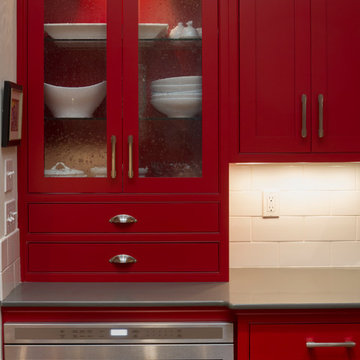
Efficient use of space to keep countertop workspace clutter free.
ニューオリンズにあるトランジショナルスタイルのおしゃれなキッチン (ガラス扉のキャビネット、赤いキャビネット、珪岩カウンター、シルバーの調理設備) の写真
ニューオリンズにあるトランジショナルスタイルのおしゃれなキッチン (ガラス扉のキャビネット、赤いキャビネット、珪岩カウンター、シルバーの調理設備) の写真
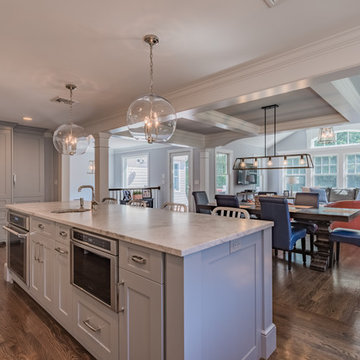
The transitional style of the interior of this remodeled shingle style home in Connecticut hits all of the right buttons for todays busy family. The sleek white and gray kitchen is the centerpiece of The open concept great room which is the perfect size for large family gatherings, but just cozy enough for a family of four to enjoy every day. The kids have their own space in addition to their small but adequate bedrooms whch have been upgraded with built ins for additional storage. The master suite is luxurious with its marble bath and vaulted ceiling with a sparkling modern light fixture and its in its own wing for additional privacy. There are 2 and a half baths in addition to the master bath, and an exercise room and family room in the finished walk out lower level.
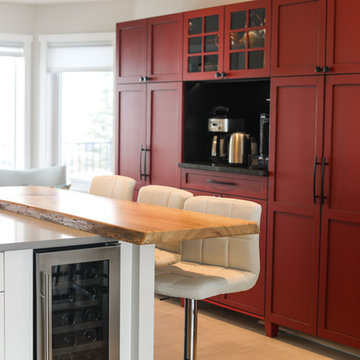
This full kitchen gut and renovation took a small kitchen with no island that was fully enclosed and opened it up to the rest of the home so natural light could pour through the space from front to back. By removing a couple walls and an awkwardly placed pantry/closet we were able to add in a large island with eating bar, additional storage, a wine fridge and a custom wall unit that serves as a pantry, coffee bar and charging station for phones and laptops. Greater functionality and a bright clean update were the primary goals of this renovation!
Photos by: Jacquie Matechuk - BroughtToLife.ca
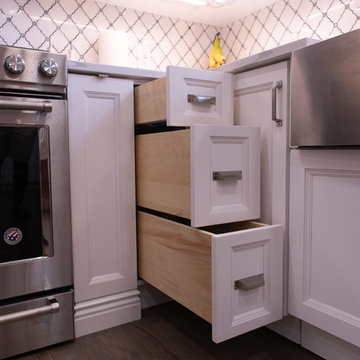
ニューヨークにある中くらいなトランジショナルスタイルのおしゃれなキッチン (インセット扉のキャビネット、白いキャビネット、珪岩カウンター、白いキッチンパネル、シルバーの調理設備、白いキッチンカウンター) の写真
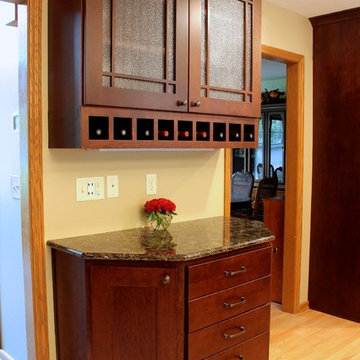
ミネアポリスにあるお手頃価格の中くらいなトランジショナルスタイルのおしゃれなキッチン (ダブルシンク、シェーカースタイル扉のキャビネット、濃色木目調キャビネット、珪岩カウンター、ベージュキッチンパネル、石タイルのキッチンパネル、シルバーの調理設備、淡色無垢フローリング) の写真
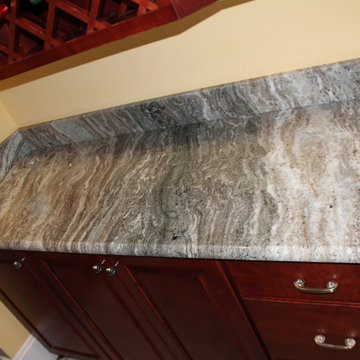
This exquisite tuxedo kitchen has all the beautiful details of a luxury kitchen sprinkled throughout the design.
The addition of polished fantasy brown to the fireplace surround completes the design aesthetic.
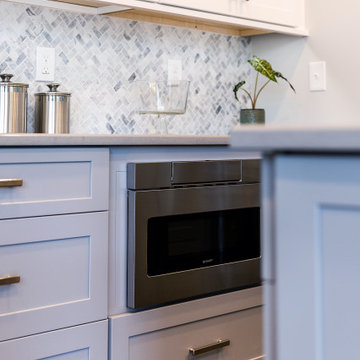
ワシントンD.C.にある広いトランジショナルスタイルのおしゃれなキッチン (シェーカースタイル扉のキャビネット、グレーのキャビネット、珪岩カウンター、セラミックタイルのキッチンパネル、グレーのキッチンカウンター) の写真
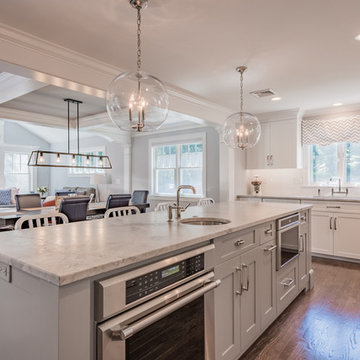
The transitional style of the interior of this remodeled shingle style home in Connecticut hits all of the right buttons for todays busy family. The sleek white and gray kitchen is the centerpiece of The open concept great room which is the perfect size for large family gatherings, but just cozy enough for a family of four to enjoy every day. The kids have their own space in addition to their small but adequate bedrooms whch have been upgraded with built ins for additional storage. The master suite is luxurious with its marble bath and vaulted ceiling with a sparkling modern light fixture and its in its own wing for additional privacy. There are 2 and a half baths in addition to the master bath, and an exercise room and family room in the finished walk out lower level.
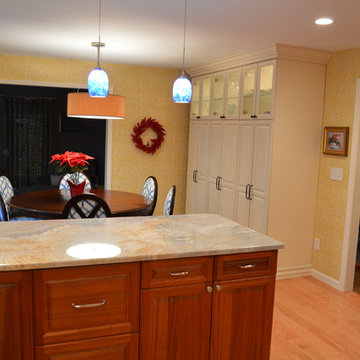
Traditional door styling of natural mahogany cabinets. Natural quartzite counter tops with wall paper backsplashes. Photo by Jason Gobee of the Blue Ridge Lumber Co.
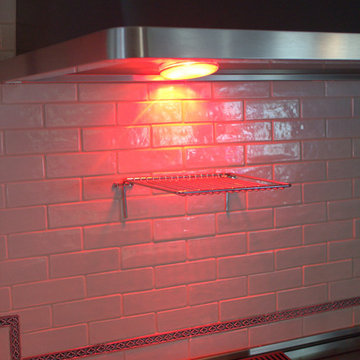
Tara Veith, CKD
ニューヨークにある高級な広いトランジショナルスタイルのおしゃれなキッチン (ダブルシンク、インセット扉のキャビネット、グレーのキャビネット、珪岩カウンター、青いキッチンパネル、サブウェイタイルのキッチンパネル、黒い調理設備、無垢フローリング) の写真
ニューヨークにある高級な広いトランジショナルスタイルのおしゃれなキッチン (ダブルシンク、インセット扉のキャビネット、グレーのキャビネット、珪岩カウンター、青いキッチンパネル、サブウェイタイルのキッチンパネル、黒い調理設備、無垢フローリング) の写真
赤い、紫のトランジショナルスタイルのキッチン (珪岩カウンター、タイルカウンター) の写真
1