巨大なグレーのトランジショナルスタイルのキッチン (黒い床、マルチカラーの床) の写真
絞り込み:
資材コスト
並び替え:今日の人気順
写真 1〜20 枚目(全 25 枚)

フェニックスにあるラグジュアリーな巨大なトランジショナルスタイルのおしゃれなキッチン (メタリックのキッチンパネル、シルバーの調理設備、エプロンフロントシンク、ガラス扉のキャビネット、大理石カウンター、大理石のキッチンパネル、ライムストーンの床、黒い床、白いキッチンカウンター、グレーのキャビネット) の写真
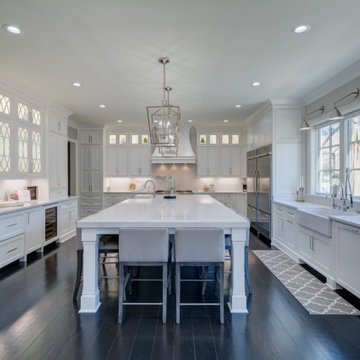
アトランタにある高級な巨大なトランジショナルスタイルのおしゃれなキッチン (エプロンフロントシンク、インセット扉のキャビネット、白いキャビネット、クオーツストーンカウンター、白いキッチンパネル、クオーツストーンのキッチンパネル、シルバーの調理設備、濃色無垢フローリング、黒い床、白いキッチンカウンター) の写真

This is the walk-in pantry next to the kitchen. It has its own water cooler and refrigerator.
インディアナポリスにあるラグジュアリーな巨大なトランジショナルスタイルのおしゃれなキッチン (フラットパネル扉のキャビネット、黒いキャビネット、人工大理石カウンター、シルバーの調理設備、濃色無垢フローリング、黒い床) の写真
インディアナポリスにあるラグジュアリーな巨大なトランジショナルスタイルのおしゃれなキッチン (フラットパネル扉のキャビネット、黒いキャビネット、人工大理石カウンター、シルバーの調理設備、濃色無垢フローリング、黒い床) の写真
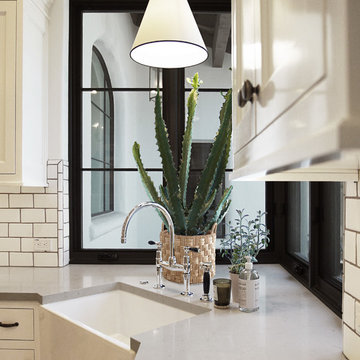
Heather Ryan, Interior Designer H.Ryan Studio - Scottsdale, AZ www.hryanstudio.com
フェニックスにあるラグジュアリーな巨大なトランジショナルスタイルのおしゃれなキッチン (エプロンフロントシンク、落し込みパネル扉のキャビネット、白いキャビネット、クオーツストーンカウンター、白いキッチンパネル、テラコッタタイルのキッチンパネル、シルバーの調理設備、テラコッタタイルの床、マルチカラーの床、グレーのキッチンカウンター) の写真
フェニックスにあるラグジュアリーな巨大なトランジショナルスタイルのおしゃれなキッチン (エプロンフロントシンク、落し込みパネル扉のキャビネット、白いキャビネット、クオーツストーンカウンター、白いキッチンパネル、テラコッタタイルのキッチンパネル、シルバーの調理設備、テラコッタタイルの床、マルチカラーの床、グレーのキッチンカウンター) の写真
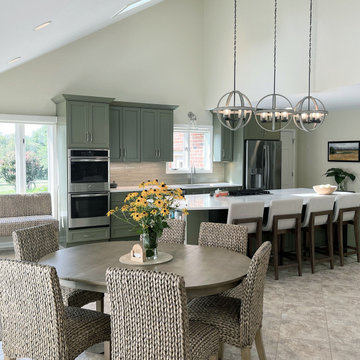
This client’s home is located on wooded acreage along the Antietam Creek, so when it came to renovations, we knew we wanted to blend the interior with the surroundings. That meant selecting natural colors and materials, however the client wanted more than just neutrals but to also keep it light and open. We removed the wall between the original kitchen and great room which provided the opportunity to have not only a generous island, but also a kitchen table with seating for six. The custom cabinetry is painted Benjamin Moore Sussex Green from the Historic Collection.
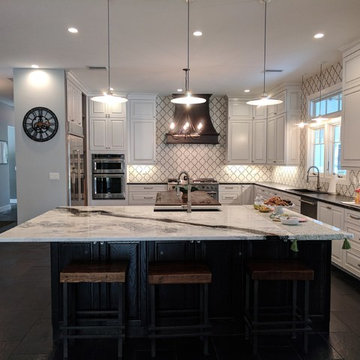
Dalmata granite is ideal for kitchen countertops, bathroom vanities, and bar tops. It's beautiful and dramatic "flowing" design will wow your guests while creating the perfect place to entertain them.
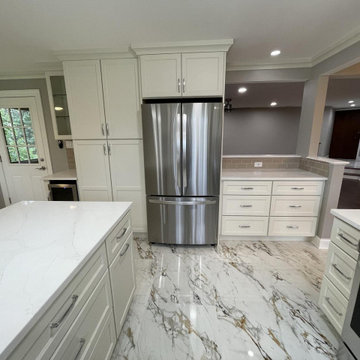
For the kitchen, Kim's design featured clean lines within a perfect kitchen triangle that provides enough room for multiple food preparers. The timeless 2' x 4' porcelain floor tile spills into the kitchen from the entry and transitions cool grays and warm taupe. The veining in both the flooring and quartz countertops offsets the the ivory white cabinets perfectly.
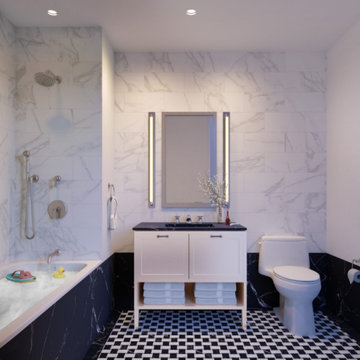
A new boutique condominium building with only 29 residences in one of the most charming residential enclaves in Manhattan: 40 East End Avenue. In this dynamic collaboration with Gerner Kronick & Valcarel Architects and Deborah Berke Partners, Lightstone Group transcends the condominium status quo with the curated creation of nuanced individual residences designed to be true homes.
The custom high-gloss lacquer painted Italian kitchen cabinetry, by Pedini, is complemented with hand-selected Italian Arabescato Cervaiole marble slabs. Upper cabinet doors feature a unique woven metal mesh panel and bevelled trim, adding a refined pattern to the kitchen composition. The state-of-the-art appliances by Gaggenau and the substantial kitchen island are as vital to cooking as they are to entertaining.
The master bathroom, featuring a 6 foot soaking tub, walk-in shower and private water closet, is clad in Arabescato Cervaiole marble in a high-honed finish, complemented by fluted mirrored glass panels, Pedini custom Italian vanity and Waterworks Henry fixtures in polished nickel.
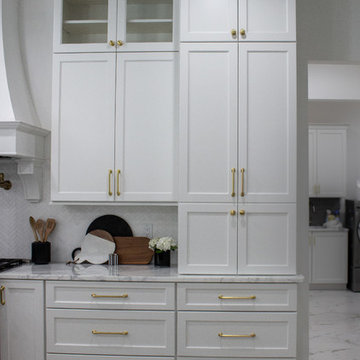
Cabinetry by The Cabinet Shoppe Jacksonville FL www.kitchencabinetsjacksonville.com
ジャクソンビルにあるラグジュアリーな巨大なトランジショナルスタイルのおしゃれなキッチン (エプロンフロントシンク、フラットパネル扉のキャビネット、白いキャビネット、珪岩カウンター、白いキッチンパネル、セラミックタイルのキッチンパネル、マルチカラーの床、白いキッチンカウンター) の写真
ジャクソンビルにあるラグジュアリーな巨大なトランジショナルスタイルのおしゃれなキッチン (エプロンフロントシンク、フラットパネル扉のキャビネット、白いキャビネット、珪岩カウンター、白いキッチンパネル、セラミックタイルのキッチンパネル、マルチカラーの床、白いキッチンカウンター) の写真
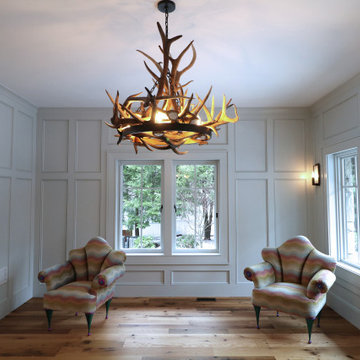
A massive project working with talented designer Christa Keil. We worked on the cabinetry thru the house and all the lighting fixtures. One of the largest project we worked and the final result is absolutely stunning. A wonderful design work by Christa.
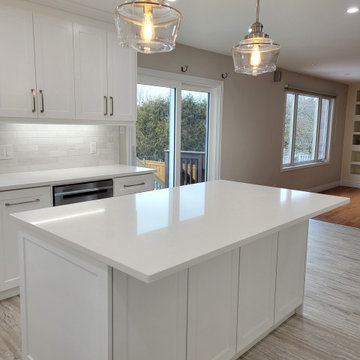
This renovation included work on both the main floor and basement. We started in the basement, where we replaced the floors with a luxury vinyl plank, replaced the baseboards and door casing, and installed wall sconces. We also added an additional 3 piece washroom in the basement, which included a vanity and top, toilet, shower base with sliding glass door system and shower faucet kit.
On the main floor, the kitchen was fully gutted, and the dividing wall between the dining room and kitchen was moved back, to expand the kitchen further; this was a load bearing wall. Due to this, we also enclosed the doorway to the dining room from the kitchen. An entirely new kitchen was installed in an MDF finish with a Michigan door style, featuring brushed nickel accents. The flooring throughout the main floor, including the kitchen was replaced with a luxury vinyl plank. A beautiful porcelain tile was installed for the kitchen backsplash with a quartz countertop. The client opted for a hooded fan with tile going up the surrounding walls, with decorative pendant lights and pot lights to brighten the space. The kitchen includes multiple storage solutions, including: 2 magic corners, a garbage/recycling system, and pull out drawer systems in the pantry. On the main floor, we also updated the powder room with a new vanity and top and toilet and installed a new laundry sink base unit in the laundry room. The railings and treads on the stairs were repainted, as well as all of the walls on the main floor. Due to the height of the new floor, the casing also had to be replaced on all of the doors on the main floor, and additional doorstop had to be added to each door.
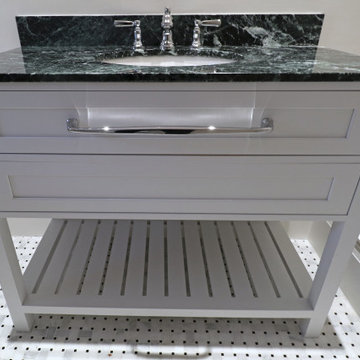
A massive project working with talented designer Christa Keil. We worked on the cabinetry thru the house and all the lighting fixtures. One of the largest project we worked and the final result is absolutely stunning. A wonderful design work by Christa.
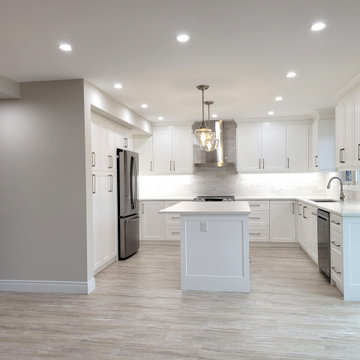
This renovation included work on both the main floor and basement. We started in the basement, where we replaced the floors with a luxury vinyl plank, replaced the baseboards and door casing, and installed wall sconces. We also added an additional 3 piece washroom in the basement, which included a vanity and top, toilet, shower base with sliding glass door system and shower faucet kit.
On the main floor, the kitchen was fully gutted, and the dividing wall between the dining room and kitchen was moved back, to expand the kitchen further; this was a load bearing wall. Due to this, we also enclosed the doorway to the dining room from the kitchen. An entirely new kitchen was installed in an MDF finish with a Michigan door style, featuring brushed nickel accents. The flooring throughout the main floor, including the kitchen was replaced with a luxury vinyl plank. A beautiful porcelain tile was installed for the kitchen backsplash with a quartz countertop. The client opted for a hooded fan with tile going up the surrounding walls, with decorative pendant lights and pot lights to brighten the space. The kitchen includes multiple storage solutions, including: 2 magic corners, a garbage/recycling system, and pull out drawer systems in the pantry. On the main floor, we also updated the powder room with a new vanity and top and toilet and installed a new laundry sink base unit in the laundry room. The railings and treads on the stairs were repainted, as well as all of the walls on the main floor. Due to the height of the new floor, the casing also had to be replaced on all of the doors on the main floor, and additional doorstop had to be added to each door. Renovated by Germano Creative Interior Contracting Ltd.
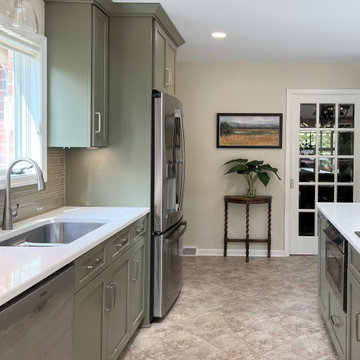
ワシントンD.C.にあるラグジュアリーな巨大なトランジショナルスタイルのおしゃれなアイランドキッチン (アンダーカウンターシンク、シェーカースタイル扉のキャビネット、緑のキャビネット、クオーツストーンカウンター、ベージュキッチンパネル、ガラスタイルのキッチンパネル、シルバーの調理設備、ライムストーンの床、マルチカラーの床、白いキッチンカウンター、三角天井) の写真
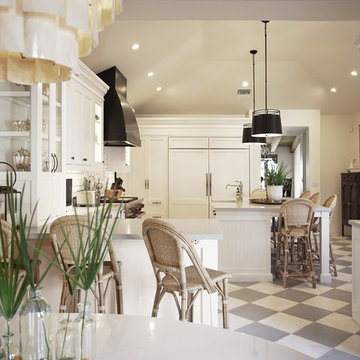
Heather Ryan, Interior Designer H.Ryan Studio - Scottsdale, AZ www.hryanstudio.com
フェニックスにあるラグジュアリーな巨大なトランジショナルスタイルのおしゃれなキッチン (エプロンフロントシンク、落し込みパネル扉のキャビネット、白いキャビネット、クオーツストーンカウンター、白いキッチンパネル、テラコッタタイルのキッチンパネル、シルバーの調理設備、テラコッタタイルの床、マルチカラーの床、グレーのキッチンカウンター、板張り天井) の写真
フェニックスにあるラグジュアリーな巨大なトランジショナルスタイルのおしゃれなキッチン (エプロンフロントシンク、落し込みパネル扉のキャビネット、白いキャビネット、クオーツストーンカウンター、白いキッチンパネル、テラコッタタイルのキッチンパネル、シルバーの調理設備、テラコッタタイルの床、マルチカラーの床、グレーのキッチンカウンター、板張り天井) の写真
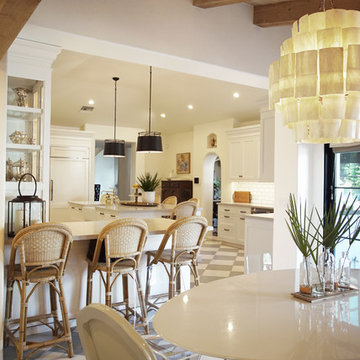
Heather Ryan, Interior Designer H.Ryan Studio - Scottsdale, AZ www.hryanstudio.com
フェニックスにあるラグジュアリーな巨大なトランジショナルスタイルのおしゃれなキッチン (エプロンフロントシンク、落し込みパネル扉のキャビネット、白いキャビネット、クオーツストーンカウンター、白いキッチンパネル、テラコッタタイルのキッチンパネル、シルバーの調理設備、テラコッタタイルの床、マルチカラーの床、グレーのキッチンカウンター、板張り天井) の写真
フェニックスにあるラグジュアリーな巨大なトランジショナルスタイルのおしゃれなキッチン (エプロンフロントシンク、落し込みパネル扉のキャビネット、白いキャビネット、クオーツストーンカウンター、白いキッチンパネル、テラコッタタイルのキッチンパネル、シルバーの調理設備、テラコッタタイルの床、マルチカラーの床、グレーのキッチンカウンター、板張り天井) の写真
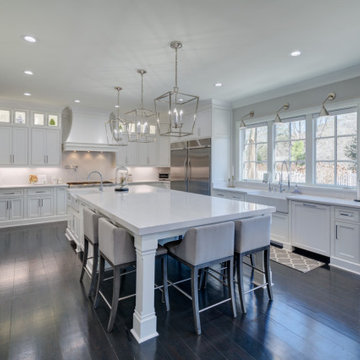
アトランタにある高級な巨大なトランジショナルスタイルのおしゃれなキッチン (エプロンフロントシンク、インセット扉のキャビネット、白いキャビネット、クオーツストーンカウンター、白いキッチンパネル、クオーツストーンのキッチンパネル、シルバーの調理設備、濃色無垢フローリング、黒い床、白いキッチンカウンター) の写真
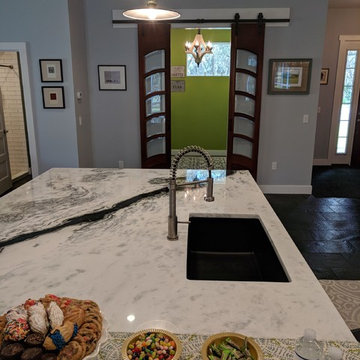
Dalmata granite is ideal for kitchen countertops, bathroom vanities, and bar tops. It's beautiful and dramatic "flowing" design will wow your guests while creating the perfect place to entertain them.
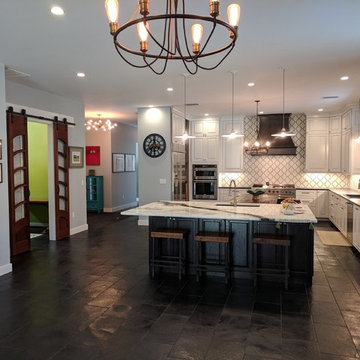
Dalmata granite is ideal for kitchen countertops, bathroom vanities, and bar tops. It's beautiful and dramatic "flowing" design will wow your guests while creating the perfect place to entertain them.
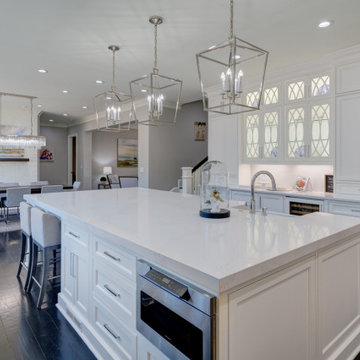
アトランタにある高級な巨大なトランジショナルスタイルのおしゃれなキッチン (エプロンフロントシンク、インセット扉のキャビネット、白いキャビネット、クオーツストーンカウンター、白いキッチンパネル、クオーツストーンのキッチンパネル、シルバーの調理設備、濃色無垢フローリング、黒い床、白いキッチンカウンター) の写真
巨大なグレーのトランジショナルスタイルのキッチン (黒い床、マルチカラーの床) の写真
1