ブラウンのトランジショナルスタイルのII型キッチン (緑のキッチンカウンター) の写真
絞り込み:
資材コスト
並び替え:今日の人気順
写真 1〜20 枚目(全 24 枚)
1/5

シアトルにあるトランジショナルスタイルのおしゃれなキッチン (アンダーカウンターシンク、シェーカースタイル扉のキャビネット、中間色木目調キャビネット、御影石カウンター、白いキッチンパネル、サブウェイタイルのキッチンパネル、シルバーの調理設備、緑のキッチンカウンター、無垢フローリング、三角天井) の写真

Quartzite counter-tops in two different colors, green and tan/beige. Cabinets are a mix of flat panel and shaker style. Flooring is a walnut hardwood. Design of the space is a transitional/modern style.
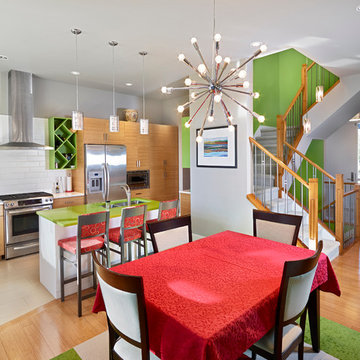
© Merle Prosofsky 2013
エドモントンにあるトランジショナルスタイルのおしゃれなキッチン (ダブルシンク、フラットパネル扉のキャビネット、中間色木目調キャビネット、白いキッチンパネル、サブウェイタイルのキッチンパネル、シルバーの調理設備、緑のキッチンカウンター) の写真
エドモントンにあるトランジショナルスタイルのおしゃれなキッチン (ダブルシンク、フラットパネル扉のキャビネット、中間色木目調キャビネット、白いキッチンパネル、サブウェイタイルのキッチンパネル、シルバーの調理設備、緑のキッチンカウンター) の写真
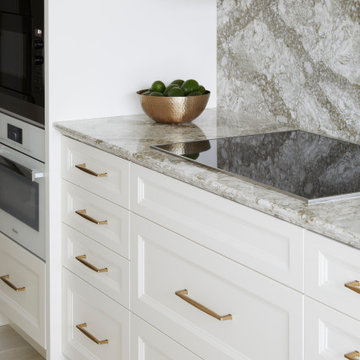
The builder basic kitchen was replaced with a white and bright custom kitchen, complete with Cambria quartz countertops, built in Miele appliances and concealed laundry. An eat-in banquette maximized the space and the view for this stylish and hip 89 year old great grandmother!
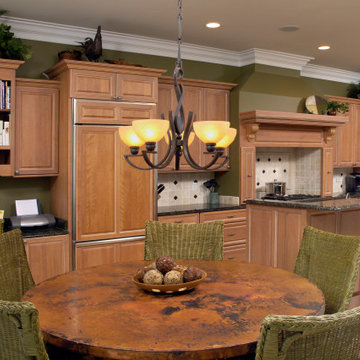
kitchen and bath remodelers, kitchen, remodeler, remodelers, renovation, kitchen and bath designers, renovation home center, cabinetry, custom home furnishing, countertops, cabinets, clean lines, tr storage solutions, modern storage, gas stove, recessed lighting, stainless range, custom backsplash, general contractor, renovation, renovating, timber framing, new construction,
custom, home builders, luxury, unique, high end homes, project management, design build firms, custom construction, luxury homes
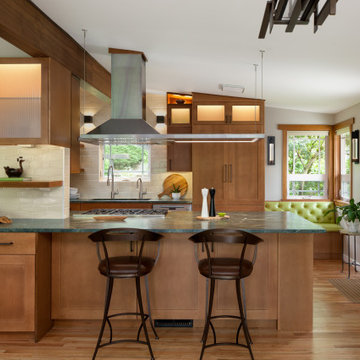
シアトルにある高級な中くらいなトランジショナルスタイルのおしゃれなキッチン (アンダーカウンターシンク、シェーカースタイル扉のキャビネット、中間色木目調キャビネット、御影石カウンター、ベージュキッチンパネル、サブウェイタイルのキッチンパネル、シルバーの調理設備、無垢フローリング、茶色い床、緑のキッチンカウンター) の写真
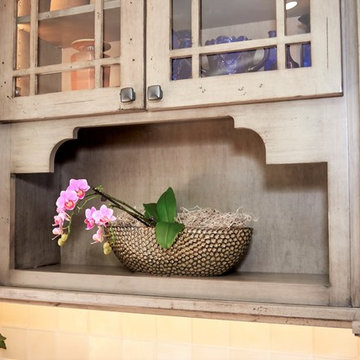
This adorable couple has spent a lifetime making other peoples homes around San Diego feel special through their inspired and delightful placement of natural plants for interior, creating each space in which they live, work, and play. They have also made their home an oasis where anyone visiting feels comfortable and yet excited by all the beautiful flowers and planting everywhere around their home. We were honored to be selected to help Andrea and Winston bring the heart of their home to life.
When you have waited for years to have the kitchen of your dreams you want everything you could have possibility thought about. One thing the client wanted was when she walked into the front door of your home was to feel like she was not looking into her kitchen. We achieved that by creating a breakfast bar section with a distressed grayish green cabinetry.
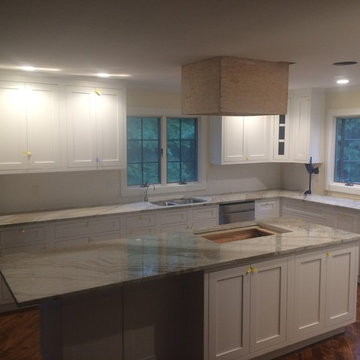
Countertop installation
Kitchens by Frankie Darien kitchen Renovation
Countertop installation
ブリッジポートにあるラグジュアリーな広いトランジショナルスタイルのおしゃれなキッチン (アンダーカウンターシンク、シェーカースタイル扉のキャビネット、ベージュのキャビネット、珪岩カウンター、シルバーの調理設備、濃色無垢フローリング、緑のキッチンカウンター) の写真
ブリッジポートにあるラグジュアリーな広いトランジショナルスタイルのおしゃれなキッチン (アンダーカウンターシンク、シェーカースタイル扉のキャビネット、ベージュのキャビネット、珪岩カウンター、シルバーの調理設備、濃色無垢フローリング、緑のキッチンカウンター) の写真
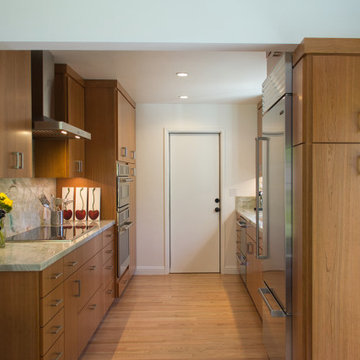
Previously this kitchen had been too tight for words. Moving out some unusable closets in the entry hall and some load bearing walls between the living room and dining room allowed us to create a workable open living space.
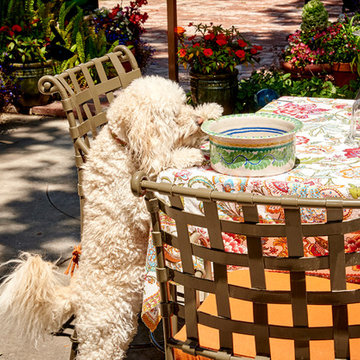
This adorable couple has spent a lifetime making other peoples homes around San Diego feel special through their inspired and delightful placement of natural plants for interior, creating each space in which they live, work, and play. They have also made their home an oasis where anyone visiting feels comfortable and yet excited by all the beautiful flowers and planting everywhere around their home. We were honored to be selected to help Andrea and Winston bring the heart of their home to life.
When you have waited for years to have the kitchen of your dreams you want everything you could have possibility thought about. One thing the client wanted was when she walked into the front door of your home was to feel like she was not looking into her kitchen. We achieved that by creating a breakfast bar section with a distressed grayish green cabinetry.
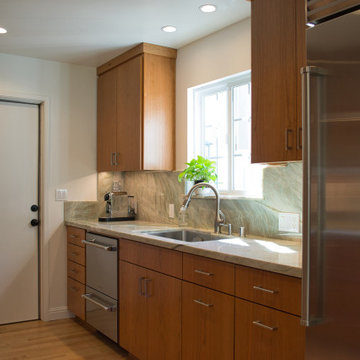
Previously this kitchen had been too tight for words. Moving out some unusable closets in the entry hall and some load bearing walls between the living room and dining room allowed us to create a workable open living space.
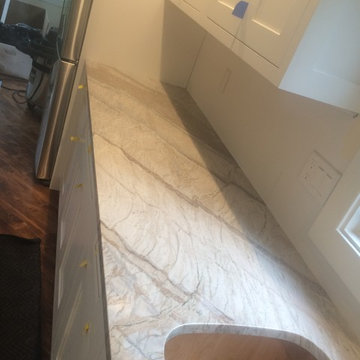
Countertop installation
Kitchens by Frankie Darien kitchen Renovation
Countertop installation
ニューヨークにあるラグジュアリーな広いトランジショナルスタイルのおしゃれなキッチン (アンダーカウンターシンク、シェーカースタイル扉のキャビネット、ベージュのキャビネット、珪岩カウンター、シルバーの調理設備、濃色無垢フローリング、緑のキッチンカウンター) の写真
ニューヨークにあるラグジュアリーな広いトランジショナルスタイルのおしゃれなキッチン (アンダーカウンターシンク、シェーカースタイル扉のキャビネット、ベージュのキャビネット、珪岩カウンター、シルバーの調理設備、濃色無垢フローリング、緑のキッチンカウンター) の写真
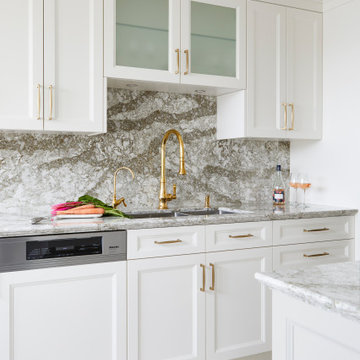
The builder basic kitchen was replaced with a white and bright custom kitchen, complete with Cambria quartz countertops, built in Miele appliances and concealed laundry. An eat-in banquette maximized the space and the view for this stylish and hip 89 year old great grandmother!
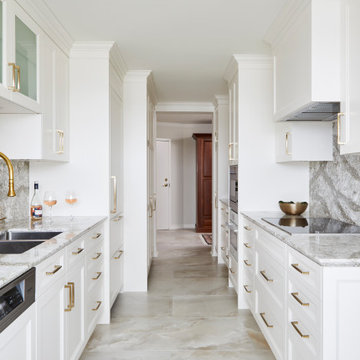
The builder basic kitchen was replaced with a white and bright custom kitchen, complete with Cambria quartz countertops, built in Miele appliances and concealed laundry. An eat-in banquette maximized the space and the view for this stylish and hip 89 year old great grandmother!
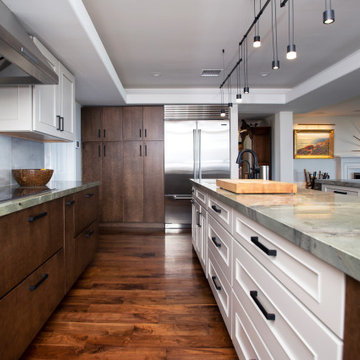
Quartzite counter-tops in two different colors, green and tan/beige. Cabinets are a mix of flat panel and shaker style. Flooring is a walnut hardwood. Design of the space is a transitional/modern style.
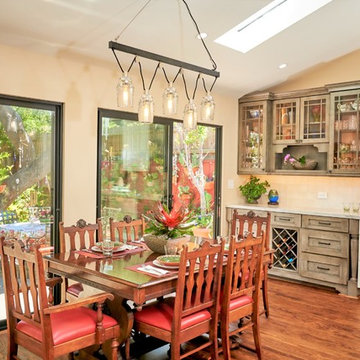
When you have waited for years to have the kitchen of your dreams you want everything you could have possibility thought about. One thing the client wanted was when she walked into the front door of your home was to feel like she was not looking into her kitchen. We achieved that by creating a breakfast bar section with a distressed grayish green cabinetry.
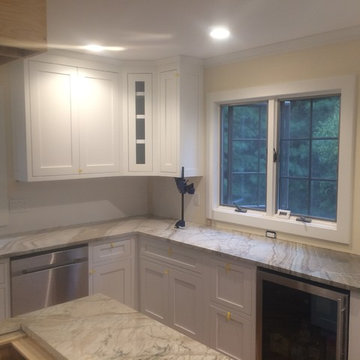
Countertop installation
Kitchens by Frankie Darien kitchen Renovation
Countertop installation
ニューヨークにあるラグジュアリーな広いトランジショナルスタイルのおしゃれなキッチン (アンダーカウンターシンク、シェーカースタイル扉のキャビネット、ベージュのキャビネット、珪岩カウンター、シルバーの調理設備、濃色無垢フローリング、緑のキッチンカウンター) の写真
ニューヨークにあるラグジュアリーな広いトランジショナルスタイルのおしゃれなキッチン (アンダーカウンターシンク、シェーカースタイル扉のキャビネット、ベージュのキャビネット、珪岩カウンター、シルバーの調理設備、濃色無垢フローリング、緑のキッチンカウンター) の写真
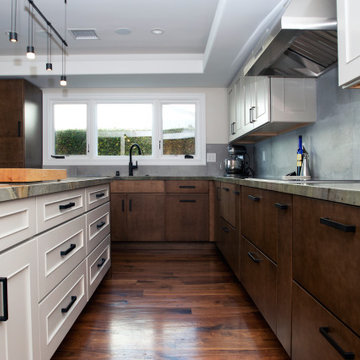
Quartzite counter-tops in two different colors, green and tan/beige. Cabinets are a mix of flat panel and shaker style. Flooring is a walnut hardwood. Design of the space is a transitional/modern style.
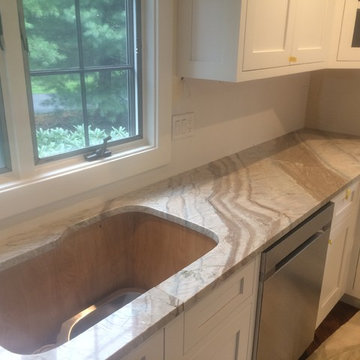
Countertop installation
Kitchens by Frankie Darien kitchen Renovation
Countertop installation
ブリッジポートにあるラグジュアリーな広いトランジショナルスタイルのおしゃれなキッチン (アンダーカウンターシンク、シェーカースタイル扉のキャビネット、ベージュのキャビネット、珪岩カウンター、シルバーの調理設備、濃色無垢フローリング、緑のキッチンカウンター) の写真
ブリッジポートにあるラグジュアリーな広いトランジショナルスタイルのおしゃれなキッチン (アンダーカウンターシンク、シェーカースタイル扉のキャビネット、ベージュのキャビネット、珪岩カウンター、シルバーの調理設備、濃色無垢フローリング、緑のキッチンカウンター) の写真
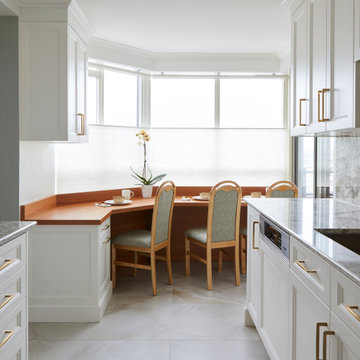
The builder basic kitchen was replaced with a white and bright custom kitchen, complete with Cambria quartz countertops, built in Miele appliances and concealed laundry. An eat-in banquette maximized the space and the view for this stylish and hip 89 year old great grandmother!
ブラウンのトランジショナルスタイルのII型キッチン (緑のキッチンカウンター) の写真
1