トランジショナルスタイルのII型キッチン (緑のキッチンカウンター) の写真
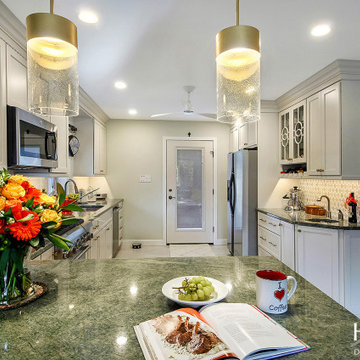
フィラデルフィアにある高級な中くらいなトランジショナルスタイルのおしゃれなキッチン (アンダーカウンターシンク、シェーカースタイル扉のキャビネット、白いキャビネット、御影石カウンター、白いキッチンパネル、サブウェイタイルのキッチンパネル、シルバーの調理設備、磁器タイルの床、ベージュの床、緑のキッチンカウンター) の写真
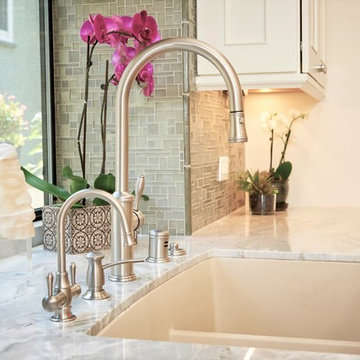
This adorable couple has spent a lifetime making other peoples homes around San Diego feel special through their inspired and delightful placement of natural plants for interior, creating each space in which they live, work, and play. They have also made their home an oasis where anyone visiting feels comfortable and yet excited by all the beautiful flowers and planting everywhere around their home. We were honored to be selected to help Andrea and Winston bring the heart of their home to life.
When you have waited for years to have the kitchen of your dreams you want everything you could have possibility thought about. One thing the client wanted was when she walked into the front door of your home was to feel like she was not looking into her kitchen. We achieved that by creating a breakfast bar section with a distressed grayish green cabinetry.

シアトルにあるトランジショナルスタイルのおしゃれなキッチン (アンダーカウンターシンク、シェーカースタイル扉のキャビネット、中間色木目調キャビネット、御影石カウンター、白いキッチンパネル、サブウェイタイルのキッチンパネル、シルバーの調理設備、緑のキッチンカウンター、無垢フローリング、三角天井) の写真
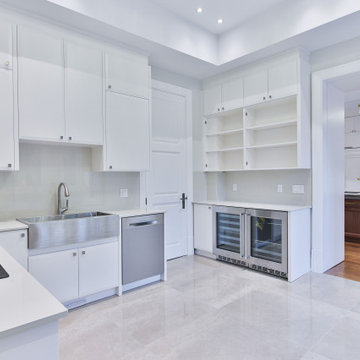
Kitchen View
トロントにあるラグジュアリーな広いトランジショナルスタイルのおしゃれなキッチン (ダブルシンク、フラットパネル扉のキャビネット、白いキャビネット、御影石カウンター、白いキッチンパネル、セラミックタイルのキッチンパネル、カラー調理設備、濃色無垢フローリング、緑のキッチンカウンター) の写真
トロントにあるラグジュアリーな広いトランジショナルスタイルのおしゃれなキッチン (ダブルシンク、フラットパネル扉のキャビネット、白いキャビネット、御影石カウンター、白いキッチンパネル、セラミックタイルのキッチンパネル、カラー調理設備、濃色無垢フローリング、緑のキッチンカウンター) の写真

Quartzite counter-tops in two different colors, green and tan/beige. Cabinets are a mix of flat panel and shaker style. Flooring is a walnut hardwood. Design of the space is a transitional/modern style.
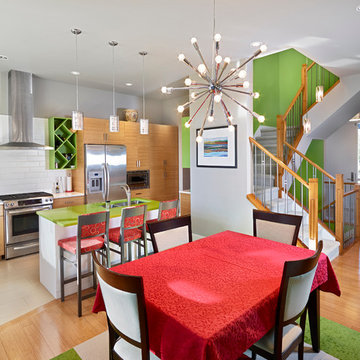
© Merle Prosofsky 2013
エドモントンにあるトランジショナルスタイルのおしゃれなキッチン (ダブルシンク、フラットパネル扉のキャビネット、中間色木目調キャビネット、白いキッチンパネル、サブウェイタイルのキッチンパネル、シルバーの調理設備、緑のキッチンカウンター) の写真
エドモントンにあるトランジショナルスタイルのおしゃれなキッチン (ダブルシンク、フラットパネル扉のキャビネット、中間色木目調キャビネット、白いキッチンパネル、サブウェイタイルのキッチンパネル、シルバーの調理設備、緑のキッチンカウンター) の写真
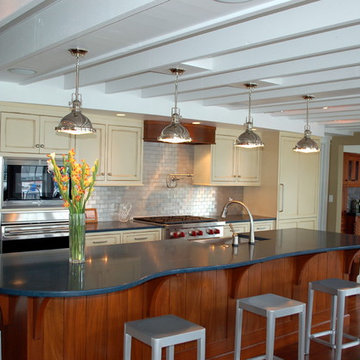
A second floor kitchen with painted cabinets and mahogany accents is located beneath the rebuilt third floor. Joists were left exposed to give added height to an otherwise low ceiling.
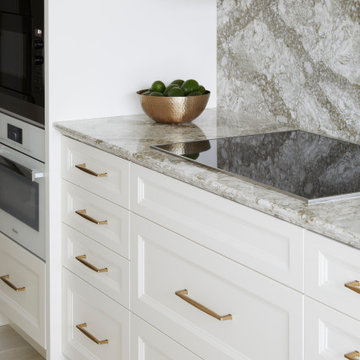
The builder basic kitchen was replaced with a white and bright custom kitchen, complete with Cambria quartz countertops, built in Miele appliances and concealed laundry. An eat-in banquette maximized the space and the view for this stylish and hip 89 year old great grandmother!
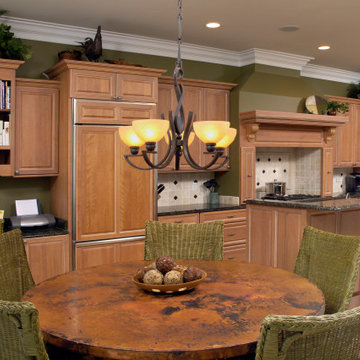
kitchen and bath remodelers, kitchen, remodeler, remodelers, renovation, kitchen and bath designers, renovation home center, cabinetry, custom home furnishing, countertops, cabinets, clean lines, tr storage solutions, modern storage, gas stove, recessed lighting, stainless range, custom backsplash, general contractor, renovation, renovating, timber framing, new construction,
custom, home builders, luxury, unique, high end homes, project management, design build firms, custom construction, luxury homes
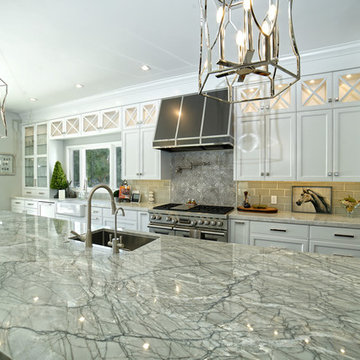
Luxury Kitchen with 2 full sized sinks HUGE 10' island with lots of seating and convenience at you finger tips. Beautiful white painted cabinetry with X style mullions for decorative lighting and display purposes. Full sized appliances for when guest inevitably arrive!
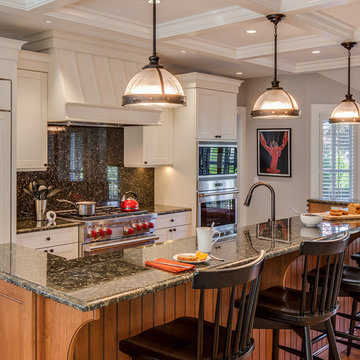
Custom coastal home on Cape Cod by Polhemus Savery DaSilva Architects Builders.
Scope Of Work: Architecture, Construction //
Photography: Brian Vanden Brink //
Kitchen
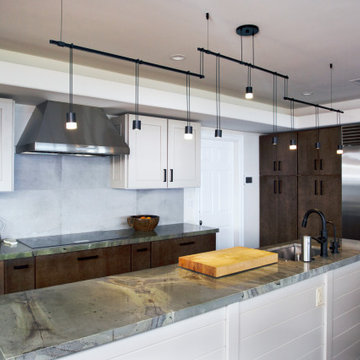
Quartzite counter-tops in two different colors, green and tan/beige. Cabinets are a mix of flat panel and shaker style. Flooring is a walnut hardwood. Design of the space is a transitional/modern style.
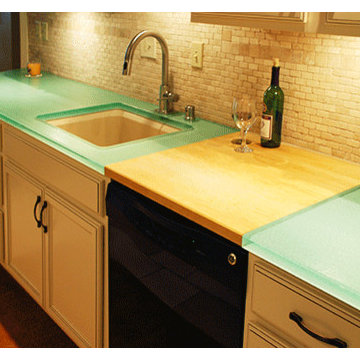
This Louisville, Kentucky, Residential Kitchen Remodel displays a mix of surfaces and textures. Custom glass countertop is paired with butcher block, warm-white painted cabinets, black appliances, under-mount sink and a stone- tile back splash for a transitional kitchen design that is both sophisticated and accessible. This galley kitchen is a more traditional, french country design, elevated by the clever surprise of the custom, blue green glass counter top. Cast and Fused glass is machine edged, hand polished and back painted; Fabrication by J.C. Moag Glass, located in Jeffersonville, Indiana and servicing Ketuckiana and the Ohio valley area. J.C. Moag Co. and their installation team, Hot Rush Glass, make and install kitchen/ bathroom countertops and bars to a builder or client's specifications. photo credits: jcmoag

Our Bellerose Project was a combination of a kitchen and powder room remodel. Our work was inspired by our client's career- an arborist who wanted to bring her love of nature in. In doing so, we incorporated subtle color changes, movement, and reclaimed wood elements. We moved the powder room from the center of the space and were able to combine two spaces to create a functional and more spacious kitchen.
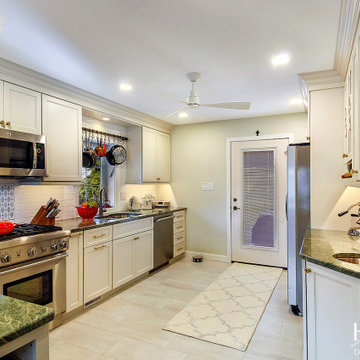
フィラデルフィアにある高級な中くらいなトランジショナルスタイルのおしゃれなキッチン (アンダーカウンターシンク、シェーカースタイル扉のキャビネット、白いキャビネット、御影石カウンター、白いキッチンパネル、サブウェイタイルのキッチンパネル、シルバーの調理設備、磁器タイルの床、ベージュの床、緑のキッチンカウンター) の写真
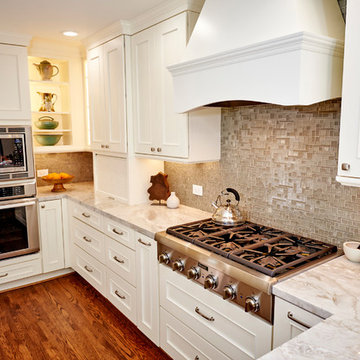
This adorable couple has spent a lifetime making other peoples homes around San Diego feel special through their inspired and delightful placement of natural plants for interior, creating each space in which they live, work, and play. They have also made their home an oasis where anyone visiting feels comfortable and yet excited by all the beautiful flowers and planting everywhere around their home. We were honored to be selected to help Andrea and Winston bring the heart of their home to life.
When you have waited for years to have the kitchen of your dreams you want everything you could have possibility thought about. One thing the client wanted was when she walked into the front door of your home was to feel like she was not looking into her kitchen. We achieved that by creating a breakfast bar section with a distressed grayish green cabinetry.
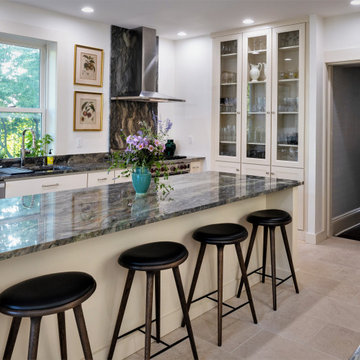
A true cooks kitchen fills the space of a 1900 home in Hudson New York.
Clean and efficient with a large island for prep and social gatherings.
Glass display cabinets grace the back wall for display of speciality glass and dishware.
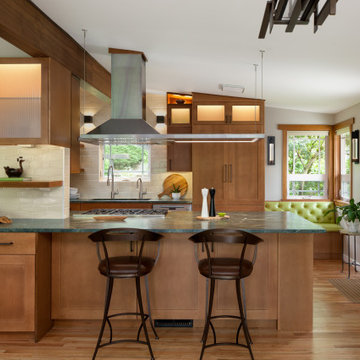
シアトルにある高級な中くらいなトランジショナルスタイルのおしゃれなキッチン (アンダーカウンターシンク、シェーカースタイル扉のキャビネット、中間色木目調キャビネット、御影石カウンター、ベージュキッチンパネル、サブウェイタイルのキッチンパネル、シルバーの調理設備、無垢フローリング、茶色い床、緑のキッチンカウンター) の写真
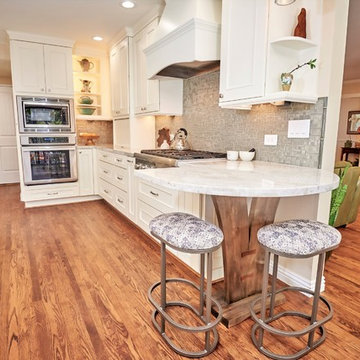
This adorable couple has spent a lifetime making other peoples homes around San Diego feel special through their inspired and delightful placement of natural plants for interior, creating each space in which they live, work, and play. They have also made their home an oasis where anyone visiting feels comfortable and yet excited by all the beautiful flowers and planting everywhere around their home. We were honored to be selected to help Andrea and Winston bring the heart of their home to life.
When you have waited for years to have the kitchen of your dreams you want everything you could have possibility thought about. One thing the client wanted was when she walked into the front door of your home was to feel like she was not looking into her kitchen. We achieved that by creating a breakfast bar section with a distressed grayish green cabinetry.
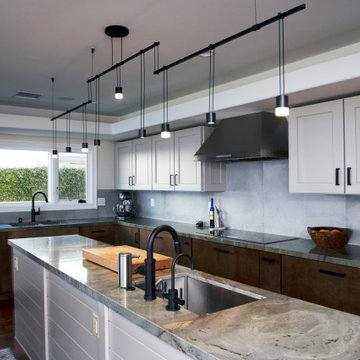
Quartzite counter-tops in two different colors, green and tan/beige. Cabinets are a mix of flat panel and shaker style. Flooring is a walnut hardwood. Design of the space is a transitional/modern style.
トランジショナルスタイルのII型キッチン (緑のキッチンカウンター) の写真
1