黒いトランジショナルスタイルのキッチン (セラミックタイルの床、スレートの床、マルチカラーの床) の写真
絞り込み:
資材コスト
並び替え:今日の人気順
写真 1〜20 枚目(全 29 枚)

Download our free ebook, Creating the Ideal Kitchen. DOWNLOAD NOW
This unit, located in a 4-flat owned by TKS Owners Jeff and Susan Klimala, was remodeled as their personal pied-à-terre, and doubles as an Airbnb property when they are not using it. Jeff and Susan were drawn to the location of the building, a vibrant Chicago neighborhood, 4 blocks from Wrigley Field, as well as to the vintage charm of the 1890’s building. The entire 2 bed, 2 bath unit was renovated and furnished, including the kitchen, with a specific Parisian vibe in mind.
Although the location and vintage charm were all there, the building was not in ideal shape -- the mechanicals -- from HVAC, to electrical, plumbing, to needed structural updates, peeling plaster, out of level floors, the list was long. Susan and Jeff drew on their expertise to update the issues behind the walls while also preserving much of the original charm that attracted them to the building in the first place -- heart pine floors, vintage mouldings, pocket doors and transoms.
Because this unit was going to be primarily used as an Airbnb, the Klimalas wanted to make it beautiful, maintain the character of the building, while also specifying materials that would last and wouldn’t break the budget. Susan enjoyed the hunt of specifying these items and still coming up with a cohesive creative space that feels a bit French in flavor.
Parisian style décor is all about casual elegance and an eclectic mix of old and new. Susan had fun sourcing some more personal pieces of artwork for the space, creating a dramatic black, white and moody green color scheme for the kitchen and highlighting the living room with pieces to showcase the vintage fireplace and pocket doors.
Photographer: @MargaretRajic
Photo stylist: @Brandidevers
Do you have a new home that has great bones but just doesn’t feel comfortable and you can’t quite figure out why? Contact us here to see how we can help!

Frameless, bright white Shaker cabinets reflect tons of light into this transitional-modern kitchen. The solid taupe quartz countertops provide a clean, neutral surface that lets the multi-toned, marble backsplash capture the attention.
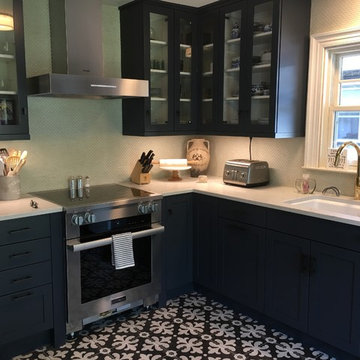
プロビデンスにある高級な広いトランジショナルスタイルのおしゃれなキッチン (アンダーカウンターシンク、シェーカースタイル扉のキャビネット、青いキャビネット、珪岩カウンター、グレーのキッチンパネル、モザイクタイルのキッチンパネル、シルバーの調理設備、セラミックタイルの床、アイランドなし、マルチカラーの床、白いキッチンカウンター) の写真

Black and white Lorely, Lily tile is the focal point in this kitchen.
他の地域にあるラグジュアリーな広いトランジショナルスタイルのおしゃれなキッチン (ドロップインシンク、フラットパネル扉のキャビネット、白いキャビネット、クオーツストーンカウンター、マルチカラーのキッチンパネル、セメントタイルのキッチンパネル、シルバーの調理設備、セラミックタイルの床、マルチカラーの床、グレーのキッチンカウンター) の写真
他の地域にあるラグジュアリーな広いトランジショナルスタイルのおしゃれなキッチン (ドロップインシンク、フラットパネル扉のキャビネット、白いキャビネット、クオーツストーンカウンター、マルチカラーのキッチンパネル、セメントタイルのキッチンパネル、シルバーの調理設備、セラミックタイルの床、マルチカラーの床、グレーのキッチンカウンター) の写真
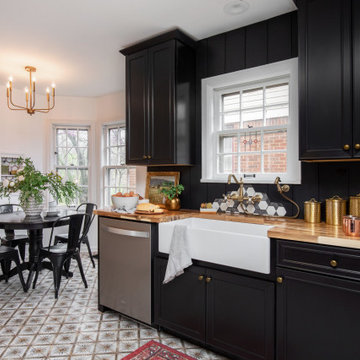
インディアナポリスにあるお手頃価格の中くらいなトランジショナルスタイルのおしゃれなキッチン (エプロンフロントシンク、シェーカースタイル扉のキャビネット、黒いキャビネット、木材カウンター、黒いキッチンパネル、塗装板のキッチンパネル、シルバーの調理設備、セラミックタイルの床、アイランドなし、マルチカラーの床、茶色いキッチンカウンター) の写真
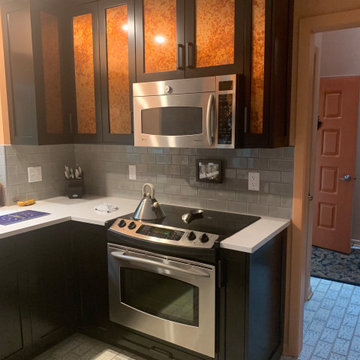
Increased storage space by expanding cabinet row to passage door - eliminating wasted space.
インディアナポリスにあるお手頃価格の小さなトランジショナルスタイルのおしゃれなキッチン (ダブルシンク、落し込みパネル扉のキャビネット、黒いキャビネット、クオーツストーンカウンター、グレーのキッチンパネル、セラミックタイルのキッチンパネル、シルバーの調理設備、セラミックタイルの床、マルチカラーの床、グレーのキッチンカウンター) の写真
インディアナポリスにあるお手頃価格の小さなトランジショナルスタイルのおしゃれなキッチン (ダブルシンク、落し込みパネル扉のキャビネット、黒いキャビネット、クオーツストーンカウンター、グレーのキッチンパネル、セラミックタイルのキッチンパネル、シルバーの調理設備、セラミックタイルの床、マルチカラーの床、グレーのキッチンカウンター) の写真

グランドラピッズにあるトランジショナルスタイルのおしゃれなキッチン (アンダーカウンターシンク、白いキャビネット、ベージュキッチンパネル、シルバーの調理設備、スレートの床、マルチカラーの床、グレーのキッチンカウンター) の写真
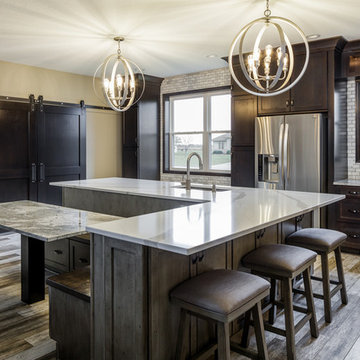
他の地域にある高級な中くらいなトランジショナルスタイルのおしゃれなキッチン (アンダーカウンターシンク、シェーカースタイル扉のキャビネット、中間色木目調キャビネット、クオーツストーンカウンター、白いキッチンパネル、大理石のキッチンパネル、シルバーの調理設備、セラミックタイルの床、マルチカラーの床、白いキッチンカウンター) の写真
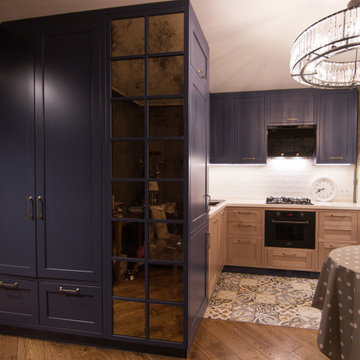
Основные пожелания хозяйки: сдержанность и изысканность, простые формы, минимализм, два цвета.
Особенности:
Двойные рамки требуют особенно точного расчета. Да и сами по себе подобные фасады выглядят очень круто.
Кухня встроена в нишу, без зазоров.
Холодильник, встроенный в шкаф. Для выполнения такой работы, требуется особый подход - идеальная точность в замерах, связанно это с торцевой стенкой с зеркалом и обрешеткой этого зеркала.
Вытяжка, отдельно стоящая, - по нашей рекомендации. Такая необходимость была из-за совмещенного пространства, чтобы вытяжка справлялась со своей задачей, решили использовать эту. У отдельно стоящей вытяжки мощность больше, чем у встроенной.
Сложности:
Необходимо было встроить большое количество техники в малый объем мебели. По настоянию хозяйки, стиральную машину пришлось «зажать» мебелью (соседними модулями) с двух сторон. Делать этого категорически не стоит, из-за вибрации. Клиенту пришлось взять ответственность на себя, так как именно она настояла на подобном решении. Но, мы подстраховались, поставили специальные резиновые опоры (лаги), которые позволили минимизировать вибрацию практически до нуля.
Еще возникла сложность с выравниваем пола в одну плоскость. Т.к. чистовые материалы были разной толщины. Попались ремонтники, которые не знали, как это можно сделать. Но в итоге получилось так, как задумывалось на этапе дизайн проекта.
Стоимость:
732 000 руб.
Материалы:
Верх - фасады МДФ эмаль, крашеные.
Низ – ЛДСП.
Столешница - искусственный камень.
Техника: газовая варочная поверхность, встроенный холодильник, вытяжка, духовой шкаф, отдельно стоящая стиральная машина, мойка, смеситель.
Фурнитура Blum
Если вам понравились эти решения для кухни, и вы хотите сделать гарнитур по индивидуальному проекту, мы готовы вам помочь. Свяжитесь с нами в удобное для вас время, обсудим ваш проект. WhatsApp +7 915 377-13-38.
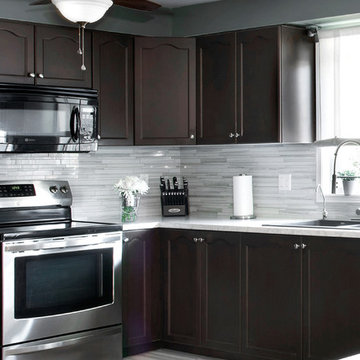
トロントにあるトランジショナルスタイルのおしゃれなキッチン (ダブルシンク、落し込みパネル扉のキャビネット、濃色木目調キャビネット、クオーツストーンカウンター、白いキッチンパネル、セラミックタイルのキッチンパネル、シルバーの調理設備、セラミックタイルの床、マルチカラーの床、白いキッチンカウンター) の写真
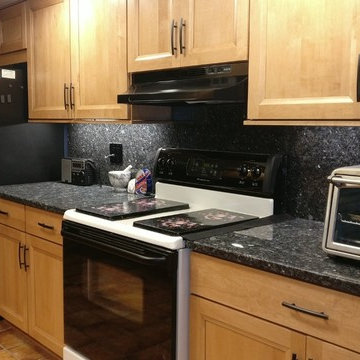
マイアミにあるお手頃価格の中くらいなトランジショナルスタイルのおしゃれなキッチン (アンダーカウンターシンク、シェーカースタイル扉のキャビネット、淡色木目調キャビネット、御影石カウンター、青いキッチンパネル、石スラブのキッチンパネル、シルバーの調理設備、セラミックタイルの床、アイランドなし、マルチカラーの床、青いキッチンカウンター) の写真
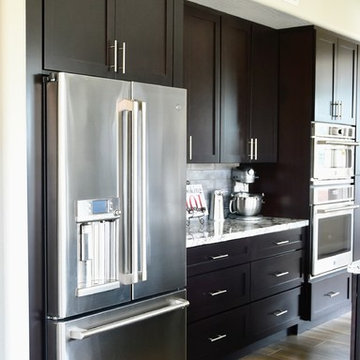
By Luxury Remodels Company
フェニックスにある中くらいなトランジショナルスタイルのおしゃれなキッチン (シェーカースタイル扉のキャビネット、濃色木目調キャビネット、御影石カウンター、グレーのキッチンパネル、サブウェイタイルのキッチンパネル、シルバーの調理設備、セラミックタイルの床、マルチカラーの床、マルチカラーのキッチンカウンター) の写真
フェニックスにある中くらいなトランジショナルスタイルのおしゃれなキッチン (シェーカースタイル扉のキャビネット、濃色木目調キャビネット、御影石カウンター、グレーのキッチンパネル、サブウェイタイルのキッチンパネル、シルバーの調理設備、セラミックタイルの床、マルチカラーの床、マルチカラーのキッチンカウンター) の写真
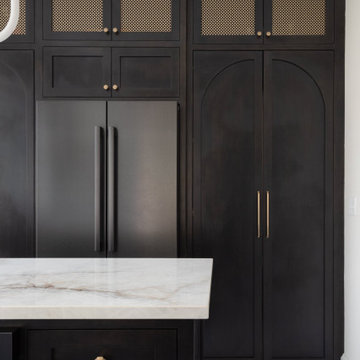
JZID took an outdated house on Hackett Avenue and transformed it into an elegant home with beautiful natural light and all of the modern luxuries.
ミルウォーキーにあるトランジショナルスタイルのおしゃれなキッチン (エプロンフロントシンク、シェーカースタイル扉のキャビネット、茶色いキャビネット、ソープストーンカウンター、ベージュキッチンパネル、石スラブのキッチンパネル、黒い調理設備、セラミックタイルの床、マルチカラーの床、ベージュのキッチンカウンター) の写真
ミルウォーキーにあるトランジショナルスタイルのおしゃれなキッチン (エプロンフロントシンク、シェーカースタイル扉のキャビネット、茶色いキャビネット、ソープストーンカウンター、ベージュキッチンパネル、石スラブのキッチンパネル、黒い調理設備、セラミックタイルの床、マルチカラーの床、ベージュのキッチンカウンター) の写真
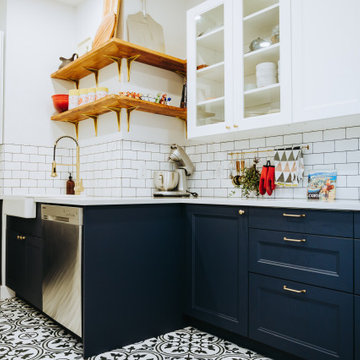
Transitional kitchen with reclaimed wood shelving and brass elements, early 19th century style backsplash with pencil trim tilework and quartz counter.
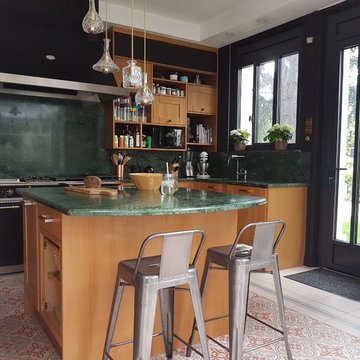
Meero
パリにある高級な広いトランジショナルスタイルのおしゃれなキッチン (アンダーカウンターシンク、淡色木目調キャビネット、大理石カウンター、緑のキッチンパネル、ライムストーンのキッチンパネル、シルバーの調理設備、セラミックタイルの床、マルチカラーの床、レイズドパネル扉のキャビネット) の写真
パリにある高級な広いトランジショナルスタイルのおしゃれなキッチン (アンダーカウンターシンク、淡色木目調キャビネット、大理石カウンター、緑のキッチンパネル、ライムストーンのキッチンパネル、シルバーの調理設備、セラミックタイルの床、マルチカラーの床、レイズドパネル扉のキャビネット) の写真
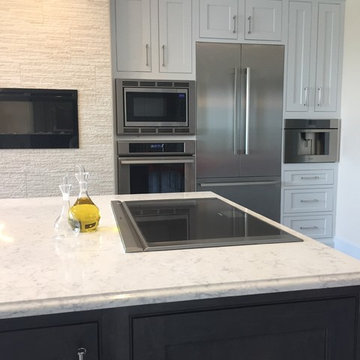
他の地域にある高級な広いトランジショナルスタイルのおしゃれなアイランドキッチン (エプロンフロントシンク、インセット扉のキャビネット、白いキャビネット、クオーツストーンカウンター、メタリックのキッチンパネル、セラミックタイルのキッチンパネル、シルバーの調理設備、セラミックタイルの床、マルチカラーの床) の写真
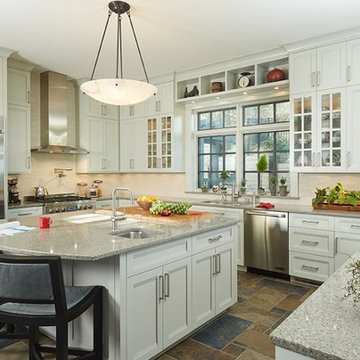
グランドラピッズにあるトランジショナルスタイルのおしゃれなキッチン (アンダーカウンターシンク、白いキャビネット、白いキッチンパネル、シルバーの調理設備、スレートの床、マルチカラーの床、グレーのキッチンカウンター) の写真
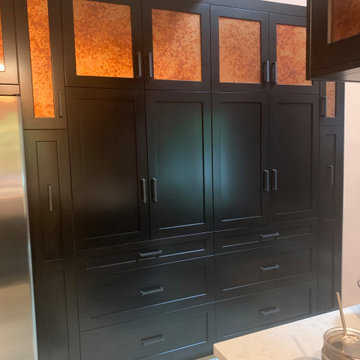
Increased storage space by converting a closet to a pantry and drawers
インディアナポリスにあるお手頃価格の小さなトランジショナルスタイルのおしゃれなキッチン (ダブルシンク、落し込みパネル扉のキャビネット、黒いキャビネット、クオーツストーンカウンター、グレーのキッチンパネル、セラミックタイルのキッチンパネル、シルバーの調理設備、セラミックタイルの床、マルチカラーの床、グレーのキッチンカウンター) の写真
インディアナポリスにあるお手頃価格の小さなトランジショナルスタイルのおしゃれなキッチン (ダブルシンク、落し込みパネル扉のキャビネット、黒いキャビネット、クオーツストーンカウンター、グレーのキッチンパネル、セラミックタイルのキッチンパネル、シルバーの調理設備、セラミックタイルの床、マルチカラーの床、グレーのキッチンカウンター) の写真
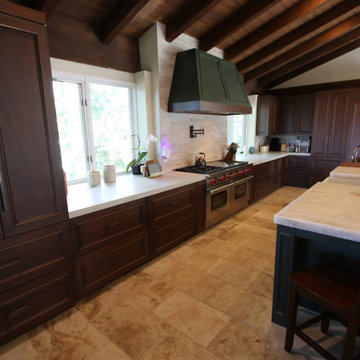
Apluskitchen New kitchen construction, Brand new constructed from scratch Transitional design build kitchen in a beautiful home in La Habra Heights, Orange County
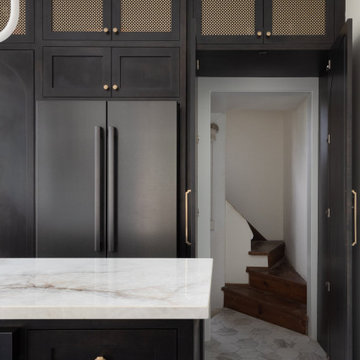
JZID took an outdated house on Hackett Avenue and transformed it into an elegant home with beautiful natural light and all of the modern luxuries.
ミルウォーキーにあるトランジショナルスタイルのおしゃれなキッチン (エプロンフロントシンク、シェーカースタイル扉のキャビネット、茶色いキャビネット、ソープストーンカウンター、ベージュキッチンパネル、石スラブのキッチンパネル、黒い調理設備、セラミックタイルの床、マルチカラーの床、ベージュのキッチンカウンター) の写真
ミルウォーキーにあるトランジショナルスタイルのおしゃれなキッチン (エプロンフロントシンク、シェーカースタイル扉のキャビネット、茶色いキャビネット、ソープストーンカウンター、ベージュキッチンパネル、石スラブのキッチンパネル、黒い調理設備、セラミックタイルの床、マルチカラーの床、ベージュのキッチンカウンター) の写真
黒いトランジショナルスタイルのキッチン (セラミックタイルの床、スレートの床、マルチカラーの床) の写真
1