黒いトランジショナルスタイルのキッチン (白いキッチンカウンター) の写真
絞り込み:
資材コスト
並び替え:今日の人気順
写真 101〜120 枚目(全 2,200 枚)
1/4
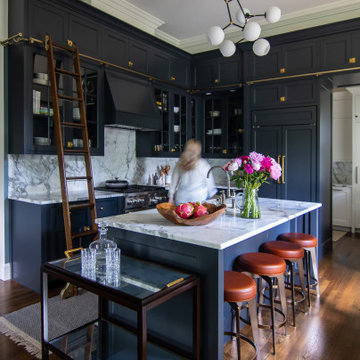
Not sure what we love most about this kitchen, the show-stopping cabinets, and millwork, or the incredible hardware and custom ladder.
•
Interior Restoration + Renovation, 1840 Built Home
Newton, MA
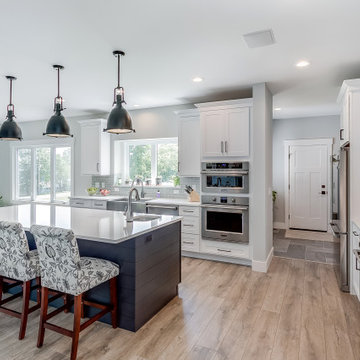
他の地域にある広いトランジショナルスタイルのおしゃれなキッチン (エプロンフロントシンク、シェーカースタイル扉のキャビネット、白いキャビネット、グレーのキッチンパネル、セラミックタイルのキッチンパネル、シルバーの調理設備、ベージュの床、白いキッチンカウンター) の写真
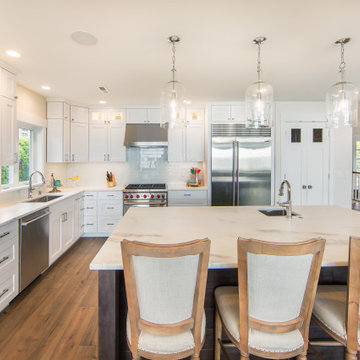
Large island with prep sink. The white shaker cabinets brighten this space up.
シアトルにある広いトランジショナルスタイルのおしゃれなキッチン (アンダーカウンターシンク、シェーカースタイル扉のキャビネット、白いキャビネット、シルバーの調理設備、無垢フローリング、茶色い床、白いキッチンカウンター、白いキッチンパネル、サブウェイタイルのキッチンパネル) の写真
シアトルにある広いトランジショナルスタイルのおしゃれなキッチン (アンダーカウンターシンク、シェーカースタイル扉のキャビネット、白いキャビネット、シルバーの調理設備、無垢フローリング、茶色い床、白いキッチンカウンター、白いキッチンパネル、サブウェイタイルのキッチンパネル) の写真
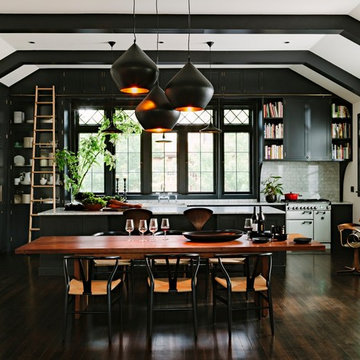
ポートランドにあるトランジショナルスタイルのおしゃれなキッチン (シェーカースタイル扉のキャビネット、黒いキャビネット、グレーのキッチンパネル、白い調理設備、濃色無垢フローリング、茶色い床、白いキッチンカウンター) の写真
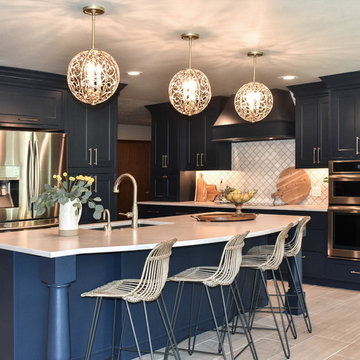
シアトルにあるラグジュアリーな広いトランジショナルスタイルのおしゃれなキッチン (アンダーカウンターシンク、インセット扉のキャビネット、青いキャビネット、クオーツストーンカウンター、白いキッチンパネル、大理石のキッチンパネル、シルバーの調理設備、磁器タイルの床、白いキッチンカウンター、ベージュの床) の写真
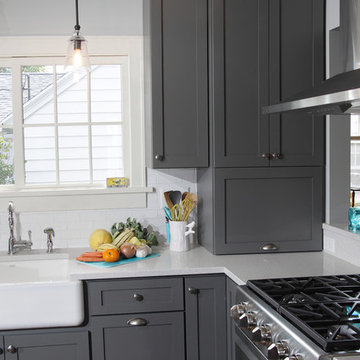
This gray and transitional kitchen remodel bridges the gap between contemporary style and traditional style. The dark gray cabinetry, light gray walls, and white subway tile backsplash make for a beautiful, neutral canvas for the bold teal blue and yellow décor accented throughout the design.
Designer Gwen Adair of Cabinet Supreme by Adair did a fabulous job at using grays to create a neutral backdrop to bring out the bright, vibrant colors that the homeowners love so much.
This Milwaukee, WI kitchen is the perfect example of Dura Supreme's recent launch of gray paint finishes, it has been interesting to see these new cabinetry colors suddenly flowing across our manufacturing floor, destined for homes around the country. We've already seen an enthusiastic acceptance of these new colors as homeowners started immediately selecting our various shades of gray paints, like this example of “Storm Gray”, for their new homes and remodeling projects!
Dura Supreme’s “Storm Gray” is the darkest of our new gray painted finishes (although our current “Graphite” paint finish is a charcoal gray that is almost black). For those that like the popular contrast between light and dark finishes, Storm Gray pairs beautifully with lighter painted and stained finishes.
Request a FREE Dura Supreme Brochure Packet:
http://www.durasupreme.com/request-brochure

This gorgeous renovated 6500 square foot estate home was recognized by the International Design and Architecture Awards 2023 and nominated in these 3 categories: Luxury Residence Canada, Kitchen over 50,000GBP, and Regeneration/Restoration.
This project won the award for Luxury Residence Canada!
The design of this home merges old world charm with the elegance of modern design. We took this home from outdated and over-embellished to simplified and classic sophistication. Our design embodies a true feeling of home — one that is livable, warm and timeless.
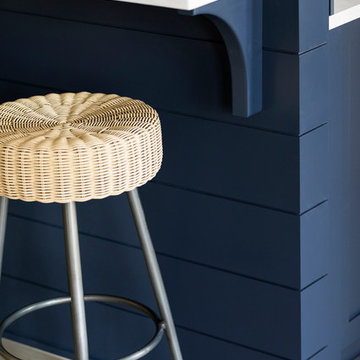
This project was featured in Midwest Home magazine as the winner of ASID Life in Color. The addition of a kitchen with custom shaker-style cabinetry and a large shiplap island is perfect for entertaining and hosting events for family and friends. Quartz counters that mimic the look of marble were chosen for their durability and ease of maintenance. Open shelving with brass sconces above the sink create a focal point for the large open space.
Putting a modern spin on the traditional nautical/coastal theme was a goal. We took the quintessential palette of navy and white and added pops of green, stylish patterns, and unexpected artwork to create a fresh bright space. Grasscloth on the back of the built in bookshelves and console table along with rattan and the bentwood side table add warm texture. Finishes and furnishings were selected with a practicality to fit their lifestyle and the connection to the outdoors. A large sectional along with the custom cocktail table in the living room area provide ample room for game night or a quiet evening watching movies with the kids.
To learn more visit https://k2interiordesigns.com
To view article in Midwest Home visit https://midwesthome.com/interior-spaces/life-in-color-2019/
Photography - Spacecrafting

グランドラピッズにあるトランジショナルスタイルのおしゃれなキッチン (濃色無垢フローリング、茶色い床、アンダーカウンターシンク、シェーカースタイル扉のキャビネット、白いキッチンパネル、白いキッチンカウンター、白いキャビネット、パネルと同色の調理設備、三角天井、クオーツストーンカウンター、クオーツストーンのキッチンパネル) の写真
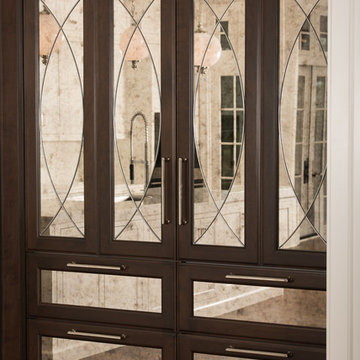
Kitchen hutch with antique mirror
シカゴにある高級な広いトランジショナルスタイルのおしゃれなキッチン (アンダーカウンターシンク、落し込みパネル扉のキャビネット、白いキャビネット、クオーツストーンカウンター、白いキッチンパネル、石スラブのキッチンパネル、パネルと同色の調理設備、濃色無垢フローリング、茶色い床、白いキッチンカウンター) の写真
シカゴにある高級な広いトランジショナルスタイルのおしゃれなキッチン (アンダーカウンターシンク、落し込みパネル扉のキャビネット、白いキャビネット、クオーツストーンカウンター、白いキッチンパネル、石スラブのキッチンパネル、パネルと同色の調理設備、濃色無垢フローリング、茶色い床、白いキッチンカウンター) の写真
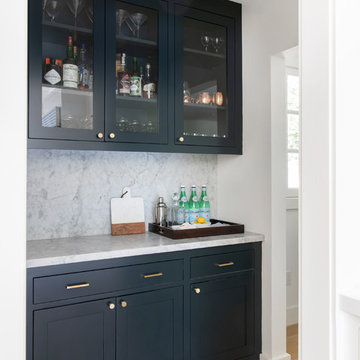
A new floor plan allows for a butler pantry connection between an open kitchen and classic, sunny dining room filled with family heirlooms.
Interiors by Mara Raphael; Photos by Tessa Neustadt

サンフランシスコにある小さなトランジショナルスタイルのおしゃれなキッチン (アンダーカウンターシンク、シェーカースタイル扉のキャビネット、クオーツストーンカウンター、白いキッチンパネル、セラミックタイルのキッチンパネル、シルバーの調理設備、無垢フローリング、茶色い床、白いキッチンカウンター、グレーのキャビネット) の写真
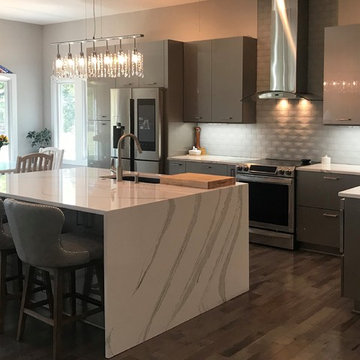
ローリーにあるトランジショナルスタイルのおしゃれなコの字型キッチン (一体型シンク、フラットパネル扉のキャビネット、グレーのキャビネット、大理石カウンター、茶色い床、白いキッチンカウンター) の写真
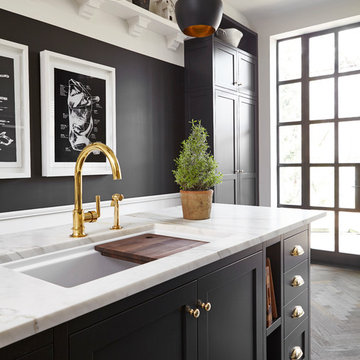
Valerie Wilcox & Charlie Coull
トロントにある中くらいなトランジショナルスタイルのおしゃれなキッチン (アンダーカウンターシンク、シェーカースタイル扉のキャビネット、黒いキャビネット、大理石カウンター、白いキッチンパネル、サブウェイタイルのキッチンパネル、シルバーの調理設備、無垢フローリング、茶色い床、白いキッチンカウンター) の写真
トロントにある中くらいなトランジショナルスタイルのおしゃれなキッチン (アンダーカウンターシンク、シェーカースタイル扉のキャビネット、黒いキャビネット、大理石カウンター、白いキッチンパネル、サブウェイタイルのキッチンパネル、シルバーの調理設備、無垢フローリング、茶色い床、白いキッチンカウンター) の写真
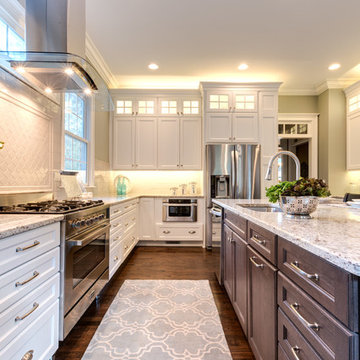
Transitional White Kitchen
Photographer: Sacha Griffin
アトランタにある高級な巨大なトランジショナルスタイルのおしゃれなキッチン (アンダーカウンターシンク、落し込みパネル扉のキャビネット、白いキャビネット、御影石カウンター、グレーのキッチンパネル、磁器タイルのキッチンパネル、シルバーの調理設備、濃色無垢フローリング、白いキッチンカウンター) の写真
アトランタにある高級な巨大なトランジショナルスタイルのおしゃれなキッチン (アンダーカウンターシンク、落し込みパネル扉のキャビネット、白いキャビネット、御影石カウンター、グレーのキッチンパネル、磁器タイルのキッチンパネル、シルバーの調理設備、濃色無垢フローリング、白いキッチンカウンター) の写真
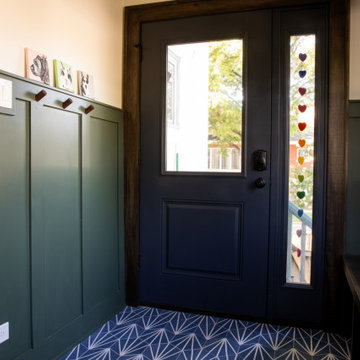
This gorgeous kitchen remodel took the space from cramped and dated to a beautiful kitchen that serves as the heart of the home. Creating a space that fit with the home's 1921 character was important to the homeowners and the added board and batten and custom inset cabinetry work seamlessly with modern chef's kitchen conveniences like the induction cooktop and hidden downdraft hood.
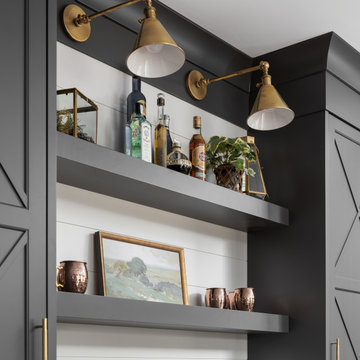
This large space did not function well for this family of 6. The cabinetry they had did not go to the ceiling and offered very poor storage options. The island that existed was tiny in comparrison to the space.
By taking the cabinets to the ceiling, enlarging the island and adding large pantry's we were able to achieve the storage needed. Then the fun began, all of the decorative details that make this space so stunning. Beautiful tile for the backsplash and a custom metal hood. Lighting and hardware to complement the hood.
Then, the vintage runner and natural wood elements to make the space feel more homey.
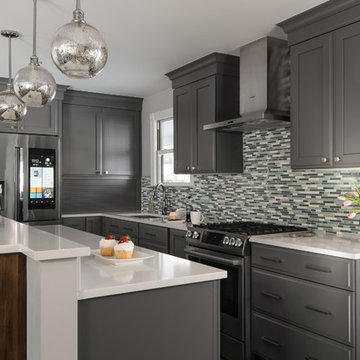
For this young family, their existing space wasn’t working for their lifestyle. Besides the aesthetics, they felt the kitchen wasn’t living up to its full potential. A list of their wants/needs included an open, sleek design that allowed their three children to eat at the island and have a place at a nearby desk to complete homework or watch television while dinner was being prepared.
With the family’s main traffic area leading directly from the garage into the kitchen, it was critical to consider a place for the kids to place their schoolwork, sports equipment, art supplies and even bring in groceries. With all of that in mind, we added lockers for each child right at the garage entry, with the idea that the cabinets could be transitioned into additional pantry storage as the family matures.
With the new open space, we were able to update the room using dark and light grays, on the cabinetry and walls. Combining the elegance of traditional design with the fresh and refined look of contemporary style trends, we mixed natural wood and stone and dark oak flooring with the contemporary look of paneled cabinetry, stainless steel appliances, sleek hardware, and a glass and marble tile backsplash.
By mixing these materials the home’s traditional heritage is kept intact, but the young tech savvy family now has a fantastic space where they can gather for family meals and entertainment.
Kate Benjamin Photography
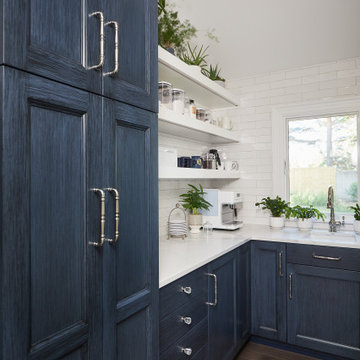
In the walk in pantry, TruBlue glaze cabinets from Grabill Cabinets in their Devonshire door style pop against the white countertops and backsplash. The floating shelves are both functional and beautiful, An undermount sink makes prep and clean up right in the pantry a breeze.
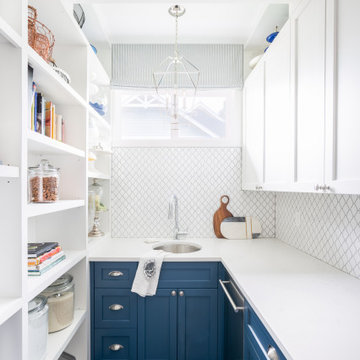
バンクーバーにあるトランジショナルスタイルのおしゃれなキッチン (アンダーカウンターシンク、シェーカースタイル扉のキャビネット、青いキャビネット、白いキッチンパネル、濃色無垢フローリング、アイランドなし、グレーの床、白いキッチンカウンター) の写真
黒いトランジショナルスタイルのキッチン (白いキッチンカウンター) の写真
6