トランジショナルスタイルのキッチン (全タイプの天井の仕上げ、ソープストーンカウンター) の写真
絞り込み:
資材コスト
並び替え:今日の人気順
写真 1〜20 枚目(全 88 枚)
1/4
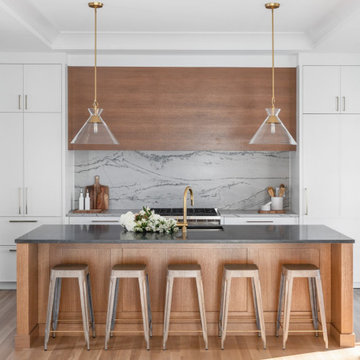
カルガリーにあるトランジショナルスタイルのおしゃれなアイランドキッチン (アンダーカウンターシンク、フラットパネル扉のキャビネット、白いキャビネット、ソープストーンカウンター、グレーのキッチンパネル、シルバーの調理設備、無垢フローリング、黒いキッチンカウンター、折り上げ天井) の写真
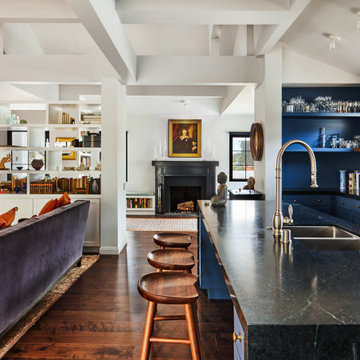
An axis centered on the fireplace divides the Living Room from the Kitchen that opens to the Reading Room beyond. A dramatic ceiling of layered beams is revealed.

Simple lines in this classic black and white timeless kitchen.
プロビデンスにある高級な広いトランジショナルスタイルのおしゃれなキッチン (エプロンフロントシンク、シェーカースタイル扉のキャビネット、白いキャビネット、ソープストーンカウンター、白いキッチンパネル、サブウェイタイルのキッチンパネル、シルバーの調理設備、無垢フローリング、グレーの床、黒いキッチンカウンター、板張り天井) の写真
プロビデンスにある高級な広いトランジショナルスタイルのおしゃれなキッチン (エプロンフロントシンク、シェーカースタイル扉のキャビネット、白いキャビネット、ソープストーンカウンター、白いキッチンパネル、サブウェイタイルのキッチンパネル、シルバーの調理設備、無垢フローリング、グレーの床、黒いキッチンカウンター、板張り天井) の写真
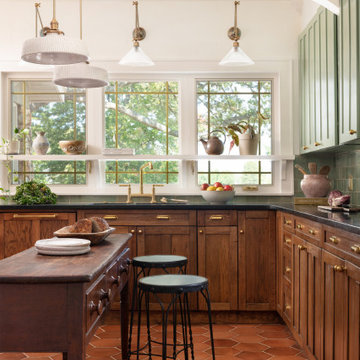
Eclectic kitchen remodel in a historic home
他の地域にある高級な中くらいなトランジショナルスタイルのおしゃれなキッチン (アンダーカウンターシンク、シェーカースタイル扉のキャビネット、中間色木目調キャビネット、ソープストーンカウンター、緑のキッチンパネル、セラミックタイルのキッチンパネル、パネルと同色の調理設備、テラコッタタイルの床、黒いキッチンカウンター、表し梁) の写真
他の地域にある高級な中くらいなトランジショナルスタイルのおしゃれなキッチン (アンダーカウンターシンク、シェーカースタイル扉のキャビネット、中間色木目調キャビネット、ソープストーンカウンター、緑のキッチンパネル、セラミックタイルのキッチンパネル、パネルと同色の調理設備、テラコッタタイルの床、黒いキッチンカウンター、表し梁) の写真
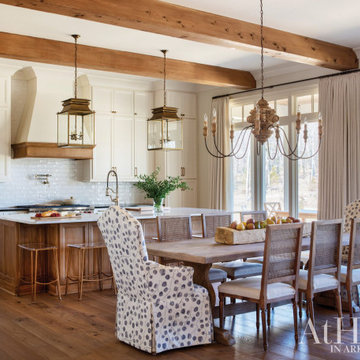
In the kitchen, the island's stained cabinetry is topped with marble, while the painted perimeter cabinets have a soapstone countertop. "The contrast of the two is really pretty together, but it's also a good balance for functionality" Mona says, noting the marble requires more caution and care while the soapstone can stand up to pans straight from the oven. The home's only dining space is located between the kitchen and living room. Upholstered host and hostess chairs and an eye-catching chandelier help to define the area in the open floor plan.
................................................................................................................................................................................................................
.......................................................................................................
Design Resources:
CONTRACTOR Parkinson Building Group INTERIOR DESIGN Mona Thompson , Providence Design ACCESSORIES, BEDDING, FURNITURE, LIGHTING, MIRRORS AND WALLPAPER Providence Design APPLIANCES Metro Appliances & More ART Providence Design and Tanya Sweetin CABINETRY Duke Custom Cabinetry COUNTERTOPS Triton Stone Group OUTDOOR FURNISHINGS Antique Brick PAINT Benjamin Moore and Sherwin Williams PAINTING (DECORATIVE) Phinality Design RUGS Hadidi Rug Gallery and ProSource of Little Rock TILE ProSource of Little Rock WINDOWS Lumber One Home Center PHOTOGRAPHY Rett Peek
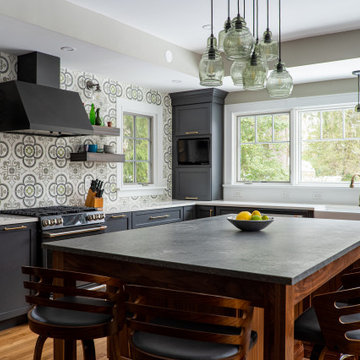
ボルチモアにある高級な広いトランジショナルスタイルのおしゃれなキッチン (エプロンフロントシンク、シェーカースタイル扉のキャビネット、グレーのキャビネット、ソープストーンカウンター、マルチカラーのキッチンパネル、セメントタイルのキッチンパネル、黒い調理設備、無垢フローリング、茶色い床、グレーのキッチンカウンター、折り上げ天井) の写真
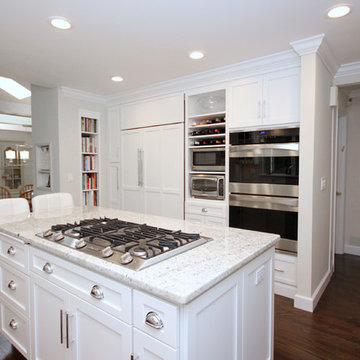
ニューヨークにある中くらいなトランジショナルスタイルのおしゃれなキッチン (ドロップインシンク、レイズドパネル扉のキャビネット、白いキャビネット、ソープストーンカウンター、白いキッチンパネル、セラミックタイルのキッチンパネル、シルバーの調理設備、無垢フローリング、茶色い床、白いキッチンカウンター、三角天井) の写真

カンザスシティにある高級な中くらいなトランジショナルスタイルのおしゃれなキッチン (アンダーカウンターシンク、シェーカースタイル扉のキャビネット、黄色いキャビネット、ソープストーンカウンター、白いキッチンパネル、木材のキッチンパネル、カラー調理設備、淡色無垢フローリング、アイランドなし、茶色い床、黒いキッチンカウンター、折り上げ天井) の写真
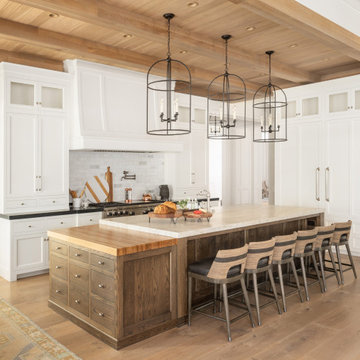
Mixing wood tones with the white shaker cabinets in this kitchen shows the beauty of well-balanced cabinet design.
ソルトレイクシティにある広いトランジショナルスタイルのおしゃれなキッチン (シェーカースタイル扉のキャビネット、白いキャビネット、ソープストーンカウンター、パネルと同色の調理設備、無垢フローリング、板張り天井) の写真
ソルトレイクシティにある広いトランジショナルスタイルのおしゃれなキッチン (シェーカースタイル扉のキャビネット、白いキャビネット、ソープストーンカウンター、パネルと同色の調理設備、無垢フローリング、板張り天井) の写真
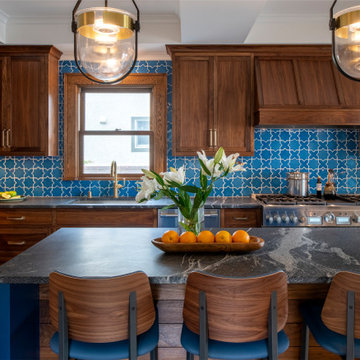
ミネアポリスにある中くらいなトランジショナルスタイルのおしゃれなキッチン (シングルシンク、フラットパネル扉のキャビネット、中間色木目調キャビネット、ソープストーンカウンター、青いキッチンパネル、セラミックタイルのキッチンパネル、シルバーの調理設備、無垢フローリング、茶色い床、グレーのキッチンカウンター、格子天井) の写真
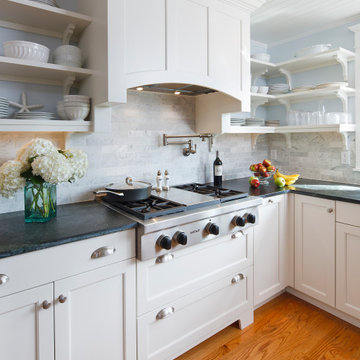
This beautiful kitchen features Brookhaven "Edgemont Recessed" cabinetry in Alpine White on Maple. Stainless Steel Hood with a custom hood cover. Countertops are "Julia" Soapstone. Stainless Steal Wolf Range Top. Brookhaven Open Shelves in Alpine White on Maple. Photo by John Martinelli.

When it came to the inspiration for the Falls Church project, a good deal of it came from our client’s love for Heath Ceramics. Located out in Sausalito, California, this company is best-known for their handcrafted ceramic tableware and architectural tile in distinctive glazes. Further down (if you scroll) there is a photo of the growing client’s collection! Taking cue from these pieces (the color, style and story); we also took note of the Heath store itself, and how it tied in (in regards to the finishes/style) perfectly with our vision for the home.
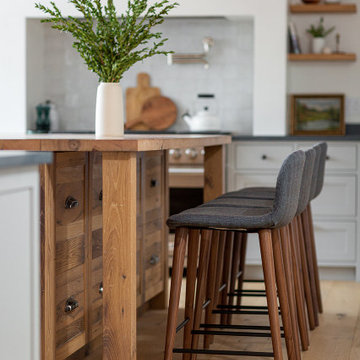
A kitchen for all seasons, friends and family. This renovation began by updating the timbers to open up the space flowing from kitchen into the dining and living room areas. Reclaimed oak island and white cabinets create an inviting place to be.
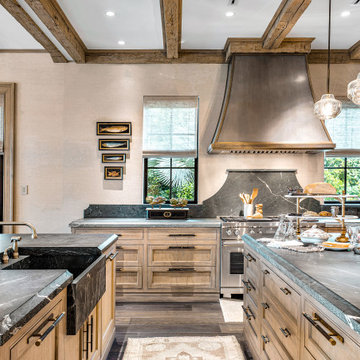
マイアミにあるラグジュアリーな巨大なトランジショナルスタイルのおしゃれなキッチン (エプロンフロントシンク、落し込みパネル扉のキャビネット、中間色木目調キャビネット、ソープストーンカウンター、シルバーの調理設備、濃色無垢フローリング、茶色い床、表し梁、グレーとブラウン、緑のキッチンカウンター) の写真
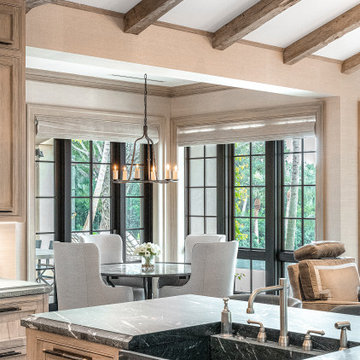
マイアミにあるラグジュアリーな巨大なトランジショナルスタイルのおしゃれなキッチン (エプロンフロントシンク、落し込みパネル扉のキャビネット、中間色木目調キャビネット、ソープストーンカウンター、シルバーの調理設備、濃色無垢フローリング、茶色い床、緑のキッチンカウンター、表し梁、グレーとブラウン) の写真
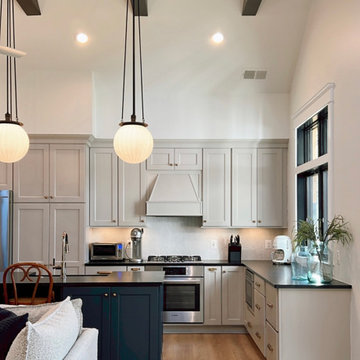
ワシントンD.C.にある高級な中くらいなトランジショナルスタイルのおしゃれなアイランドキッチン (エプロンフロントシンク、落し込みパネル扉のキャビネット、グレーのキャビネット、ソープストーンカウンター、白いキッチンパネル、セラミックタイルのキッチンパネル、シルバーの調理設備、ラミネートの床、茶色い床、黒いキッチンカウンター、三角天井) の写真

他の地域にあるお手頃価格の中くらいなトランジショナルスタイルのおしゃれなキッチン (エプロンフロントシンク、インセット扉のキャビネット、白いキャビネット、ソープストーンカウンター、白いキッチンパネル、パネルと同色の調理設備、淡色無垢フローリング、茶色い床、黒いキッチンカウンター、塗装板張りの天井) の写真
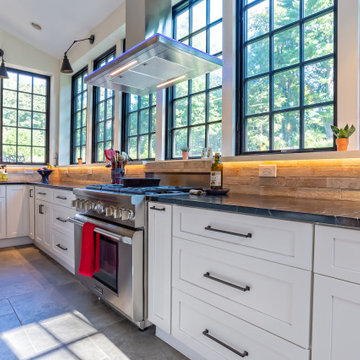
Ed Sossich and Main Line Kitchen Design owner Paul McAlary have worked together at many different showrooms over 20 plus years. Ed refers to the pair as Batman and Robin although who is who is up for debate. Bringing Ed on to check and expedite all of Main Line Kitchen Design’s orders has kept mistakes and delays at our expanding company to a minimum.
Ed, (Batman or Robin), your guess, can be found checking our company’s orders and designing his customer’s kitchens in our new Upper Darby office on City Line Avenue. Ed is quick with a joke although his yellow legal pad is no joking matter for our designers. Ed makes the trains run on time at Main Line Kitchen Design.
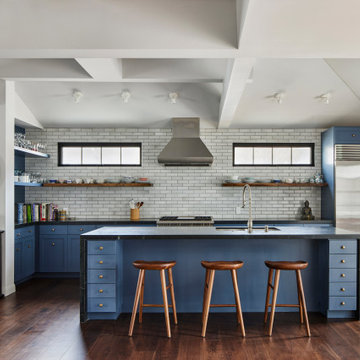
Kitchen with eat-in island and live edge Hickory floating shelves
ロサンゼルスにある高級な中くらいなトランジショナルスタイルのおしゃれなキッチン (ダブルシンク、シェーカースタイル扉のキャビネット、青いキャビネット、ソープストーンカウンター、グレーのキッチンパネル、セラミックタイルのキッチンパネル、シルバーの調理設備、無垢フローリング、茶色い床、黒いキッチンカウンター、表し梁) の写真
ロサンゼルスにある高級な中くらいなトランジショナルスタイルのおしゃれなキッチン (ダブルシンク、シェーカースタイル扉のキャビネット、青いキャビネット、ソープストーンカウンター、グレーのキッチンパネル、セラミックタイルのキッチンパネル、シルバーの調理設備、無垢フローリング、茶色い床、黒いキッチンカウンター、表し梁) の写真
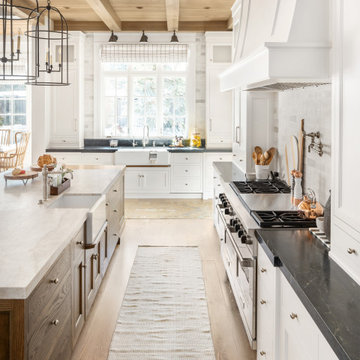
This expansive kitchen feels warm and inviting because of the small details in the cabinetry. Warm wood tones combined with mixed material countertops, and of course the wood ceiling make this home a cozy space with plenty of room for all your family and friends.
トランジショナルスタイルのキッチン (全タイプの天井の仕上げ、ソープストーンカウンター) の写真
1