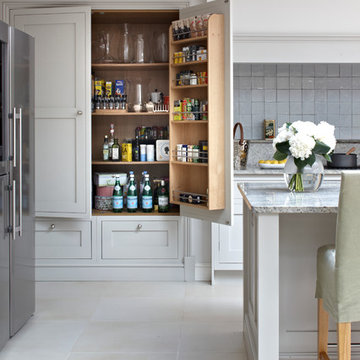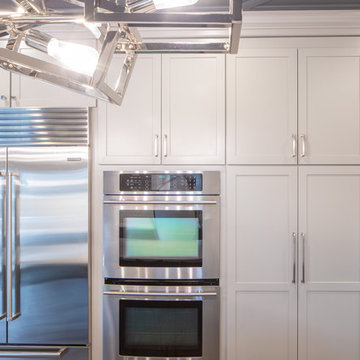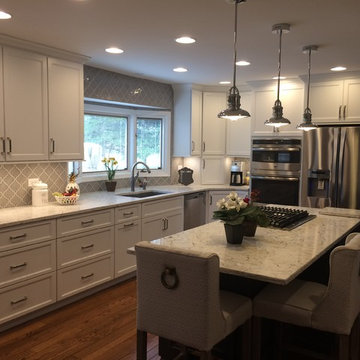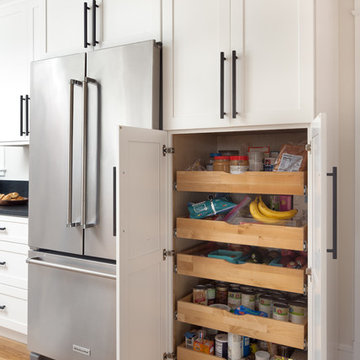トランジショナルスタイルのキッチン (シェーカースタイル扉のキャビネット、御影石カウンター、テラゾーカウンター) の写真
絞り込み:
資材コスト
並び替え:今日の人気順
写真 1〜20 枚目(全 32,268 枚)
1/5

Designer Sarah Robertson of Studio Dearborn helped a neighbor and friend to update a “builder grade” kitchen into a personal, family space that feels luxurious and inviting.
The homeowner wanted to solve a number of storage and flow problems in the kitchen, including a wasted area dedicated to a desk, too-little pantry storage, and her wish for a kitchen bar. The all white builder kitchen lacked character, and the client wanted to inject color, texture and personality into the kitchen while keeping it classic.

Suburban kitchen remodel for a crisp urban farmhouse look. Photo: Lauren Rubinstein
アトランタにあるトランジショナルスタイルのおしゃれなキッチン (エプロンフロントシンク、シェーカースタイル扉のキャビネット、白いキャビネット、白いキッチンパネル、サブウェイタイルのキッチンパネル、シルバーの調理設備、御影石カウンター) の写真
アトランタにあるトランジショナルスタイルのおしゃれなキッチン (エプロンフロントシンク、シェーカースタイル扉のキャビネット、白いキャビネット、白いキッチンパネル、サブウェイタイルのキッチンパネル、シルバーの調理設備、御影石カウンター) の写真

ロンドンにある高級な中くらいなトランジショナルスタイルのおしゃれなキッチン (エプロンフロントシンク、シェーカースタイル扉のキャビネット、御影石カウンター、青いキッチンパネル、セラミックタイルのキッチンパネル、シルバーの調理設備、ライムストーンの床、グレーの床、白いキッチンカウンター) の写真

We relocated the fridge to the other side of the kitchen where it is conveniently within reach. One of the rules we try to follow with every kitchen we design is to avoid placing the refrigerator at the “back” of the kitchen. The end goal is always to provide the most flowing, and functional floorplan while keeping in mind an efficient kitchen work triangle.
Final photos by Impressia Photography.

A beautiful lake home with an out-dated kitchen gets a make over. Custom inset Shaker cabinetry keeps the classic feel of this home. The custom island features two spice pull outs, an induction cook top, a small prep sink, and plenty of seating. The white granite top plays off of the two-tone kitchen. The perimeter of the kitchen is painted white with an espresso glaze and the green granite top mimics the color of the lake seen out of the large windows. The refrigerator and dishwasher are built-in and concealed behind cabinet doors. The cabinetry is anchored by new saltillo tile.
DuraSupreme Cabinetry

Photo: Iain Kemp
ロンドンにあるトランジショナルスタイルのおしゃれなキッチン (シェーカースタイル扉のキャビネット、グレーのキャビネット、御影石カウンター、グレーのキッチンパネル、シルバーの調理設備) の写真
ロンドンにあるトランジショナルスタイルのおしゃれなキッチン (シェーカースタイル扉のキャビネット、グレーのキャビネット、御影石カウンター、グレーのキッチンパネル、シルバーの調理設備) の写真

Free ebook, Creating the Ideal Kitchen. DOWNLOAD NOW
Interior design by Renee Dion, The Dion Group
For more information on kitchen and bath design ideas go to: www.kitchenstudio-ge.com

Moden open plan shaker style kitchen in light grey with the central Island on wheels for when addition kitchen space is required.
コーンウォールにある中くらいなトランジショナルスタイルのおしゃれなキッチン (シェーカースタイル扉のキャビネット、グレーのキャビネット、御影石カウンター) の写真
コーンウォールにある中くらいなトランジショナルスタイルのおしゃれなキッチン (シェーカースタイル扉のキャビネット、グレーのキャビネット、御影石カウンター) の写真

We enjoyed designing this kitchen for our client in Kent. What makes it special is the statement splashback, made from exquisite Arabescato Rosso marble. Its red and earthy hues create a striking contrast against the blue-tone shaker cabinets, infusing the space with a sense of warmth and depth. This harmonious interplay of colors and textures brings together a captivating kitchen design that is both visually appealing and practical, and a true centerpiece of the house.

This beautiful custom home built by Bowlin Built and designed by Boxwood Avenue in the Reno Tahoe area features creamy walls painted with Benjamin Moore's Swiss Coffee and white oak custom cabinetry. With beautiful granite and marble countertops and handmade backsplash. The dark stained island creates a two-toned kitchen with lovely European oak wood flooring and a large double oven range with a custom hood above!

The customized cabinetry in this kitchen is perfect for keeping everyday cooking items on hand! This spice drawer organizes the homeowner's spices while also displaying their labels. No more sifting through mismatched bottles trying to find the one you're looking for.

Transitional white and beige kitchen with dining area and gray granite countertop island from Arizona Tile.
フェニックスにある高級な中くらいなトランジショナルスタイルのおしゃれなキッチン (アンダーカウンターシンク、シェーカースタイル扉のキャビネット、白いキャビネット、御影石カウンター、白いキッチンパネル、サブウェイタイルのキッチンパネル、シルバーの調理設備、セラミックタイルの床、茶色い床、グレーのキッチンカウンター) の写真
フェニックスにある高級な中くらいなトランジショナルスタイルのおしゃれなキッチン (アンダーカウンターシンク、シェーカースタイル扉のキャビネット、白いキャビネット、御影石カウンター、白いキッチンパネル、サブウェイタイルのキッチンパネル、シルバーの調理設備、セラミックタイルの床、茶色い床、グレーのキッチンカウンター) の写真

シャーロットにあるラグジュアリーな広いトランジショナルスタイルのおしゃれなキッチン (アンダーカウンターシンク、シェーカースタイル扉のキャビネット、白いキャビネット、御影石カウンター、緑のキッチンパネル、セラミックタイルのキッチンパネル、シルバーの調理設備、茶色い床、マルチカラーのキッチンカウンター、無垢フローリング) の写真

3,400 sf home, 4BD, 4BA
Second-Story Addition and Extensive Remodel
50/50 demo rule
サンディエゴにある高級な中くらいなトランジショナルスタイルのおしゃれなキッチン (シェーカースタイル扉のキャビネット、青いキャビネット、御影石カウンター、アンダーカウンターシンク、グレーのキッチンパネル、サブウェイタイルのキッチンパネル、シルバーの調理設備、無垢フローリング、茶色い床) の写真
サンディエゴにある高級な中くらいなトランジショナルスタイルのおしゃれなキッチン (シェーカースタイル扉のキャビネット、青いキャビネット、御影石カウンター、アンダーカウンターシンク、グレーのキッチンパネル、サブウェイタイルのキッチンパネル、シルバーの調理設備、無垢フローリング、茶色い床) の写真

This kitchen uses Dura Supreme's Kendall door style in the rich Cherry Chestnut stain. The dark stained finish in contrast with the light tile backsplash and Viscount White Granite balance out wonderfully.
Designer: Aaron Mauk

インディアナポリスにある広いトランジショナルスタイルのおしゃれなキッチン (エプロンフロントシンク、シェーカースタイル扉のキャビネット、グレーのキャビネット、御影石カウンター、白いキッチンパネル、磁器タイルのキッチンパネル、シルバーの調理設備、無垢フローリング、茶色い床、白いキッチンカウンター) の写真

アトランタにあるお手頃価格の中くらいなトランジショナルスタイルのおしゃれなキッチン (アンダーカウンターシンク、シェーカースタイル扉のキャビネット、茶色いキャビネット、御影石カウンター、グレーのキッチンパネル、サブウェイタイルのキッチンパネル、黒い調理設備、濃色無垢フローリング、茶色い床、マルチカラーのキッチンカウンター) の写真

シカゴにある中くらいなトランジショナルスタイルのおしゃれなキッチン (アンダーカウンターシンク、シェーカースタイル扉のキャビネット、白いキャビネット、御影石カウンター、ベージュキッチンパネル、セラミックタイルのキッチンパネル、シルバーの調理設備、濃色無垢フローリング、茶色い床、グレーのキッチンカウンター) の写真

Roll-outs are key to taking advantage of every inch of storage in a deep pantry.
Photos: Jenn Verrier Photography
ワシントンD.C.にある広いトランジショナルスタイルのおしゃれなキッチン (シェーカースタイル扉のキャビネット、白いキャビネット、御影石カウンター、青いキッチンパネル、シルバーの調理設備、黒いキッチンカウンター、アンダーカウンターシンク、セラミックタイルのキッチンパネル、無垢フローリング、アイランドなし、茶色い床) の写真
ワシントンD.C.にある広いトランジショナルスタイルのおしゃれなキッチン (シェーカースタイル扉のキャビネット、白いキャビネット、御影石カウンター、青いキッチンパネル、シルバーの調理設備、黒いキッチンカウンター、アンダーカウンターシンク、セラミックタイルのキッチンパネル、無垢フローリング、アイランドなし、茶色い床) の写真

Another item on the client’s wish list was a built-in doggie station for their two large dogs. This custom unit was designed with convenience in mind: a handy pot-filler was hard piped in for easy water bowl refills. The same glass backsplash tile and granite counter top were used to match the rest of the kitchen, and LED lights brighten the space the same way the undercabinet lights do. Rubber-bottomed dog bowls prevent any accidental spills, which are easy to clean up should they occur. Now the dogs have their own place to eat and drink, and the clients won’t be tripping over dog bowls in the floor!
Final photos by www.Impressia.net
トランジショナルスタイルのキッチン (シェーカースタイル扉のキャビネット、御影石カウンター、テラゾーカウンター) の写真
1