トランジショナルスタイルのキッチン (シェーカースタイル扉のキャビネット、クオーツストーンカウンター、レンガの床、コンクリートの床) の写真
絞り込み:
資材コスト
並び替え:今日の人気順
写真 1〜20 枚目(全 314 枚)
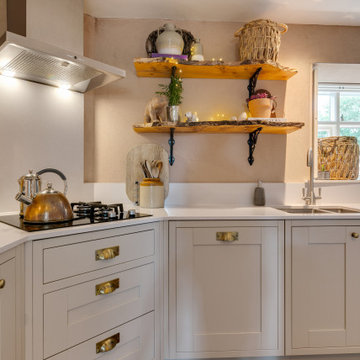
Inspired by the sunset on a nearby hill, this kitchen subtly emits a cheerful and harmonious glow of colour. Many levels of lighting aid tasks and ambience. The authentic timber cabinetry links well with the heritage yet brings the interior into the current era. Live edge timber shelving and a rusty pendant shade add depth and a rustic nature. This all ties well with the property's simple sturdy natural form. Clients benefit from a cooking zone separate from the casual seating, plenty of work-surface space and practical finishes for a real working kitchen. This project was successful in gaining heritage consent to move the boiler and add a doorway.
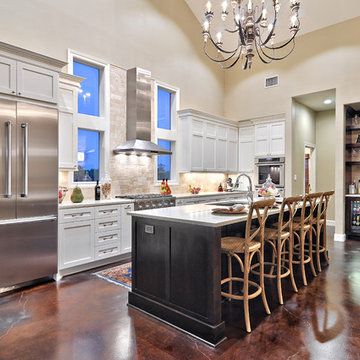
C.L. Fry Photography
オースティンにある高級な広いトランジショナルスタイルのおしゃれなキッチン (シェーカースタイル扉のキャビネット、白いキャビネット、シルバーの調理設備、アンダーカウンターシンク、クオーツストーンカウンター、ベージュキッチンパネル、コンクリートの床、ライムストーンのキッチンパネル) の写真
オースティンにある高級な広いトランジショナルスタイルのおしゃれなキッチン (シェーカースタイル扉のキャビネット、白いキャビネット、シルバーの調理設備、アンダーカウンターシンク、クオーツストーンカウンター、ベージュキッチンパネル、コンクリートの床、ライムストーンのキッチンパネル) の写真
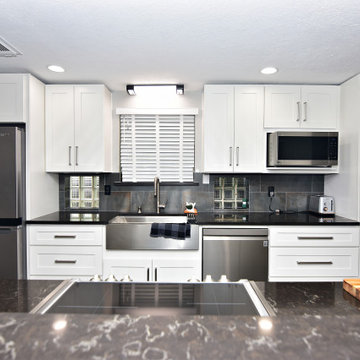
ヒューストンにあるお手頃価格の中くらいなトランジショナルスタイルのおしゃれなキッチン (エプロンフロントシンク、シェーカースタイル扉のキャビネット、白いキャビネット、クオーツストーンカウンター、黒いキッチンパネル、セラミックタイルのキッチンパネル、シルバーの調理設備、コンクリートの床、アイランドなし、グレーの床、黒いキッチンカウンター) の写真
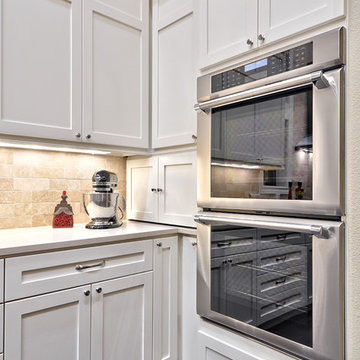
Our design team capitalized on the luxury of renovating such a large and open room. We built tall cabinets around commercial-grade appliances strategically placed for ease of movement and to maximize the extensive counter space and overall shape of the room. An example is this big chef-sized double wall oven neatly tucked into the corner away from the cooktop but next to an LED-lit countertop/workspace.
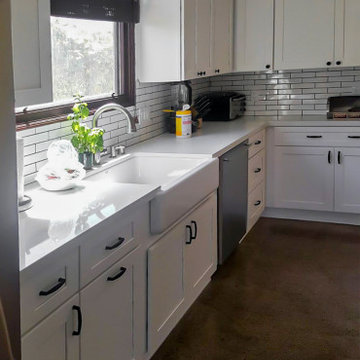
Kitchen remodeling comprised of the traditional and classical farmhouse with modern polished concrete flooring.
ロサンゼルスにある高級な中くらいなトランジショナルスタイルのおしゃれなキッチン (エプロンフロントシンク、シェーカースタイル扉のキャビネット、白いキャビネット、クオーツストーンカウンター、白いキッチンパネル、サブウェイタイルのキッチンパネル、シルバーの調理設備、コンクリートの床、マルチカラーの床、白いキッチンカウンター) の写真
ロサンゼルスにある高級な中くらいなトランジショナルスタイルのおしゃれなキッチン (エプロンフロントシンク、シェーカースタイル扉のキャビネット、白いキャビネット、クオーツストーンカウンター、白いキッチンパネル、サブウェイタイルのキッチンパネル、シルバーの調理設備、コンクリートの床、マルチカラーの床、白いキッチンカウンター) の写真
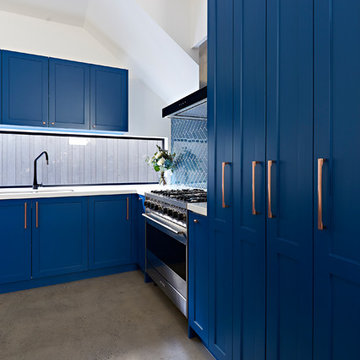
They wanted the kitchen to set the scene for the rest of the interiors but overall wanted a traditional style with a modern feel across the kitchen, bathroom, ensuite and laundry spaces.
Photographer: David Russell
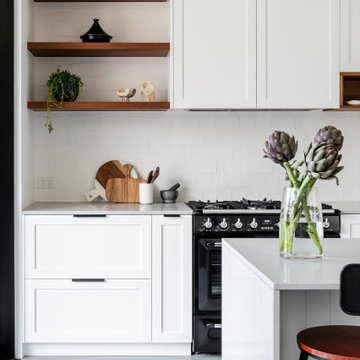
A contemporary, understated, soft industrial kitchen. Crisp concrete floors are contrasted with ceramic uneven handmade tiles. White cabinetry is offset by solid spotted gum shelves. Black feature handles and appliances punctuate this space.
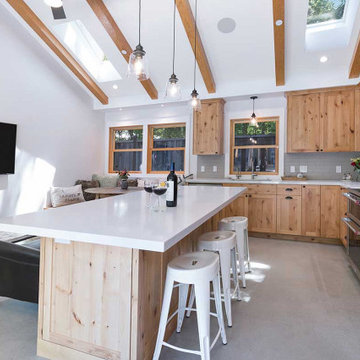
To fill the space with natural light, we added multiple skylights, creating an inviting and bright atmosphere.
We showcased our creativity by designing a unique kitchen island that not only provides ample workspace but also serves as a clever viewing area for the family room TV.
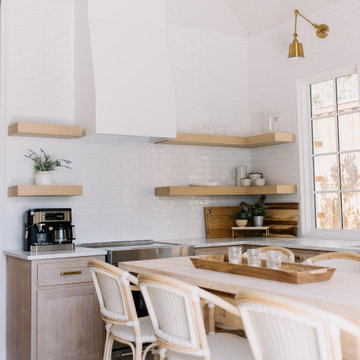
The wood cabinets provide plenty of storage space and a modern look, while the gold accents give the room a unique and elegant touch, creating a stunning and timeless design.
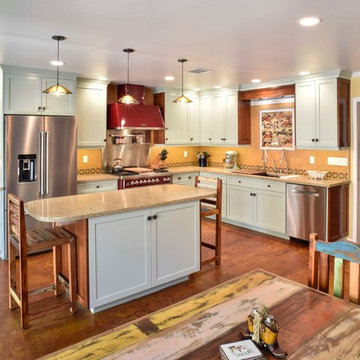
The equestrian motif in the kitchen features a horse mural backsplash above the sink. The island top and countertops are light brown quartz, coordinating with the custom beige and brown backsplash tiles. There is a convenient slide-out microwave drawer in the kitchen island.
The floor is brown stained concrete and the red brick colored commercial stove is a beautiful and functional addition.
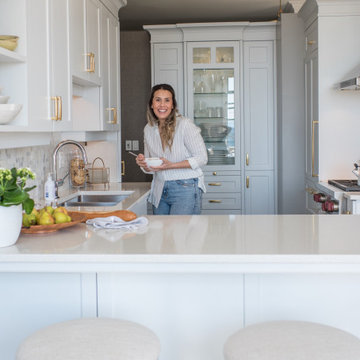
バンクーバーにある高級な小さなトランジショナルスタイルのおしゃれなキッチン (アンダーカウンターシンク、シェーカースタイル扉のキャビネット、白いキャビネット、クオーツストーンカウンター、白いキッチンパネル、大理石のキッチンパネル、パネルと同色の調理設備、コンクリートの床、グレーの床、白いキッチンカウンター、三角天井) の写真

ミネアポリスにあるラグジュアリーな中くらいなトランジショナルスタイルのおしゃれなキッチン (アンダーカウンターシンク、シェーカースタイル扉のキャビネット、青いキャビネット、クオーツストーンカウンター、グレーのキッチンパネル、セラミックタイルのキッチンパネル、黒い調理設備、コンクリートの床、グレーの床、白いキッチンカウンター、三角天井) の写真
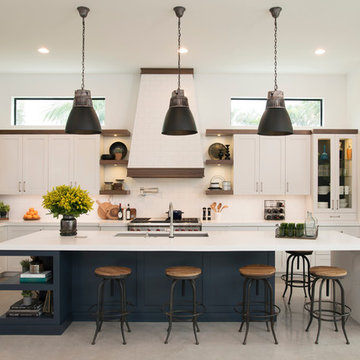
Located in the heart of Victoria Park neighborhood in Fort Lauderdale, FL, this kitchen is a play between clean, transitional shaker style with the edginess of a city loft. There is a crispness brought by the White Painted cabinets and warmth brought through the addition of Natural Walnut highlights. The grey concrete floors and subway-tile clad hood and back-splash ease more industrial elements into the design. The beautiful walnut trim woodwork, striking navy blue island and sleek waterfall counter-top live in harmony with the commanding presence of professional cooking appliances.
The warm and storied character of this kitchen is further reinforced by the use of unique floating shelves, which serve as display areas for treasured objects to bring a layer of history and personality to the Kitchen. It is not just a place for cooking, but a place for living, entertaining and loving.
Photo by: Matthew Horton
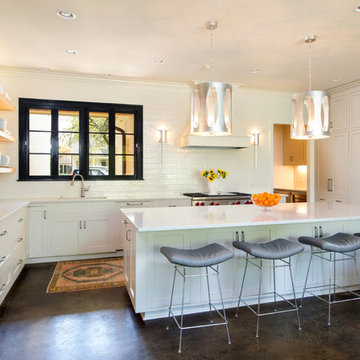
ニューオリンズにあるトランジショナルスタイルのおしゃれなキッチン (シェーカースタイル扉のキャビネット、白いキャビネット、クオーツストーンカウンター、白いキッチンパネル、シルバーの調理設備、白いキッチンカウンター、アンダーカウンターシンク、サブウェイタイルのキッチンパネル、コンクリートの床、茶色い床、窓) の写真

ワシントンD.C.にある高級な広いトランジショナルスタイルのおしゃれなキッチン (クオーツストーンカウンター、白いキッチンパネル、クオーツストーンのキッチンパネル、パネルと同色の調理設備、コンクリートの床、グレーの床、白いキッチンカウンター、シェーカースタイル扉のキャビネット、青いキャビネット) の写真
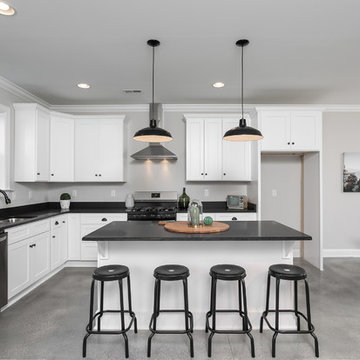
他の地域にある中くらいなトランジショナルスタイルのおしゃれなキッチン (シェーカースタイル扉のキャビネット、白いキャビネット、クオーツストーンカウンター、コンクリートの床、グレーの床、黒いキッチンカウンター) の写真
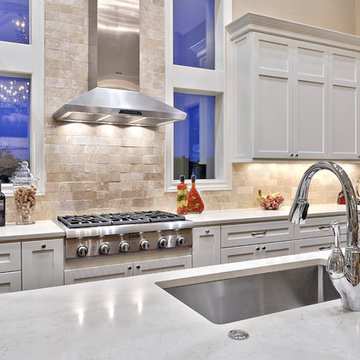
C.L. Fry Photography
オースティンにある高級な広いトランジショナルスタイルのおしゃれなキッチン (アンダーカウンターシンク、シェーカースタイル扉のキャビネット、白いキャビネット、クオーツストーンカウンター、ベージュキッチンパネル、石タイルのキッチンパネル、シルバーの調理設備、コンクリートの床) の写真
オースティンにある高級な広いトランジショナルスタイルのおしゃれなキッチン (アンダーカウンターシンク、シェーカースタイル扉のキャビネット、白いキャビネット、クオーツストーンカウンター、ベージュキッチンパネル、石タイルのキッチンパネル、シルバーの調理設備、コンクリートの床) の写真
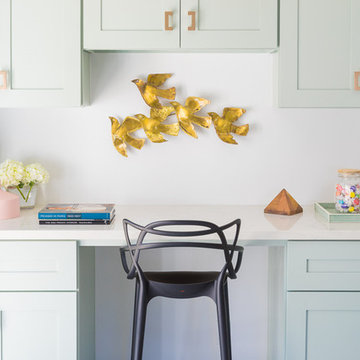
Photo by Eron Rauch
ロサンゼルスにあるトランジショナルスタイルのおしゃれなキッチン (エプロンフロントシンク、シェーカースタイル扉のキャビネット、白いキャビネット、クオーツストーンカウンター、白いキッチンパネル、シルバーの調理設備、コンクリートの床) の写真
ロサンゼルスにあるトランジショナルスタイルのおしゃれなキッチン (エプロンフロントシンク、シェーカースタイル扉のキャビネット、白いキャビネット、クオーツストーンカウンター、白いキッチンパネル、シルバーの調理設備、コンクリートの床) の写真
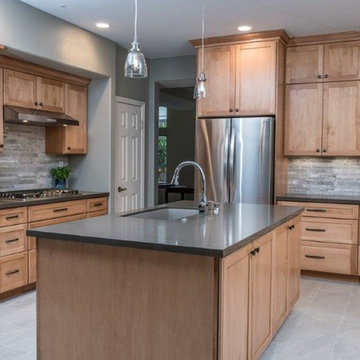
ロサンゼルスにある広いトランジショナルスタイルのおしゃれなキッチン (アンダーカウンターシンク、シェーカースタイル扉のキャビネット、淡色木目調キャビネット、クオーツストーンカウンター、グレーのキッチンパネル、石タイルのキッチンパネル、シルバーの調理設備、コンクリートの床、グレーの床、グレーのキッチンカウンター) の写真
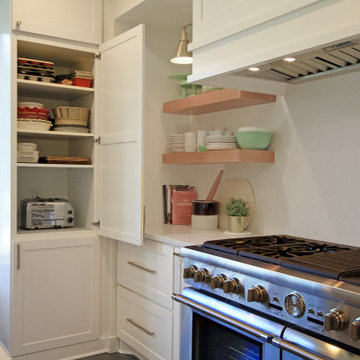
ヒューストンにある広いトランジショナルスタイルのおしゃれなキッチン (エプロンフロントシンク、シェーカースタイル扉のキャビネット、白いキャビネット、クオーツストーンカウンター、白いキッチンパネル、レンガのキッチンパネル、パネルと同色の調理設備、コンクリートの床、グレーの床、白いキッチンカウンター) の写真
トランジショナルスタイルのキッチン (シェーカースタイル扉のキャビネット、クオーツストーンカウンター、レンガの床、コンクリートの床) の写真
1