ベージュのトランジショナルスタイルのキッチン (シェーカースタイル扉のキャビネット、ダブルシンク、シングルシンク) の写真
絞り込み:
資材コスト
並び替え:今日の人気順
写真 1〜20 枚目(全 1,781 枚)

This home is built by Robert Thomas Homes located in Minnesota. Our showcase models are professionally staged. Please contact Ambiance at Home for information on furniture - 952.440.6757

A 1920s colonial in a shorefront community in Westchester County had an expansive renovation with new kitchen by Studio Dearborn. Countertops White Macauba; interior design Lorraine Levinson. Photography, Timothy Lenz.

サンフランシスコにあるお手頃価格の小さなトランジショナルスタイルのおしゃれなコの字型キッチン (クオーツストーンカウンター、白いキッチンパネル、テラコッタタイルのキッチンパネル、シルバーの調理設備、クッションフロア、茶色い床、ダブルシンク、シェーカースタイル扉のキャビネット、緑のキャビネット、白いキッチンカウンター) の写真

This clean profile, streamlined kitchen embodies today's transitional look. The white painted perimeter cabinetry contrasts the grey stained island, while perfectly blending cool and warm tones.

Contemporary Kitchen Remodel featuring DeWils cabinetry in Maple with Just White finish and Kennewick door style, sleek concrete quartz countertop, jet black quartz countertop, hickory ember hardwood flooring, recessed ceiling detail | Photo: CAGE Design Build

Designed and built by TreHus Architects
ミネアポリスにある高級な広いトランジショナルスタイルのおしゃれなキッチン (シングルシンク、グレーのキャビネット、珪岩カウンター、白いキッチンパネル、モザイクタイルのキッチンパネル、シルバーの調理設備、無垢フローリング、白いキッチンカウンター、茶色い床、シェーカースタイル扉のキャビネット) の写真
ミネアポリスにある高級な広いトランジショナルスタイルのおしゃれなキッチン (シングルシンク、グレーのキャビネット、珪岩カウンター、白いキッチンパネル、モザイクタイルのキッチンパネル、シルバーの調理設備、無垢フローリング、白いキッチンカウンター、茶色い床、シェーカースタイル扉のキャビネット) の写真

This baking center has a kitchenaid mixer stand that can be lifted up to be flush with the countertops, then tucked away below the countertop when not in use. There is plenty of storage for rolling pins, measuring cups, etc. The right cabinet has vertical storage for baking + cookie sheets. Additionally, the toe kick can come out to provide a platform for the homeowner to stand on for additional height while baking.
Photography: Garett + Carrie Buell of Studiobuell/ studiobuell.com

Before renovating, this bright and airy family kitchen was small, cramped and dark. The dining room was being used for spillover storage, and there was hardly room for two cooks in the kitchen. By knocking out the wall separating the two rooms, we created a large kitchen space with plenty of storage, space for cooking and baking, and a gathering table for kids and family friends. The dark navy blue cabinets set apart the area for baking, with a deep, bright counter for cooling racks, a tiled niche for the mixer, and pantries dedicated to baking supplies. The space next to the beverage center was used to create a beautiful eat-in dining area with an over-sized pendant and provided a stunning focal point visible from the front entry. Touches of brass and iron are sprinkled throughout and tie the entire room together.
Photography by Stacy Zarin

This creative transitional space was transformed from a very dated layout that did not function well for our homeowners - who enjoy cooking for both their family and friends. They found themselves cooking on a 30" by 36" tiny island in an area that had much more potential. A completely new floor plan was in order. An unnecessary hallway was removed to create additional space and a new traffic pattern. New doorways were created for access from the garage and to the laundry. Just a couple of highlights in this all Thermador appliance professional kitchen are the 10 ft island with two dishwashers (also note the heated tile area on the functional side of the island), double floor to ceiling pull-out pantries flanking the refrigerator, stylish soffited area at the range complete with burnished steel, niches and shelving for storage. Contemporary organic pendants add another unique texture to this beautiful, welcoming, one of a kind kitchen! Photos by David Cobb Photography.

サンフランシスコにある小さなトランジショナルスタイルのおしゃれなキッチン (ダブルシンク、シェーカースタイル扉のキャビネット、グレーのキャビネット、御影石カウンター、白いキッチンパネル、サブウェイタイルのキッチンパネル、シルバーの調理設備、無垢フローリング) の写真

Mike Kaskel
シカゴにある広いトランジショナルスタイルのおしゃれなキッチン (シングルシンク、シェーカースタイル扉のキャビネット、青いキャビネット、珪岩カウンター、白いキッチンパネル、セラミックタイルのキッチンパネル、シルバーの調理設備、無垢フローリング、茶色い床) の写真
シカゴにある広いトランジショナルスタイルのおしゃれなキッチン (シングルシンク、シェーカースタイル扉のキャビネット、青いキャビネット、珪岩カウンター、白いキッチンパネル、セラミックタイルのキッチンパネル、シルバーの調理設備、無垢フローリング、茶色い床) の写真

Take a gander at this beauty! An outstanding remodel performed in conjunction with Jesse at Majestic Enterprises. This Florida style home enjoys fantastic waterfront views provided by the large panoramic windows and high ceilings which opens up the space considerably and provides abundant lighting.
The brand new expansive kitchen, boasts glass stacked uppers, on top of all white cabinetry, adorned by natural stone granite in Venetian Gold coloring. The color combo compliments the natural, coastal style that resides throughout the home, and produces a delightful airy and open feeling that all of us can relish.
Cabinetry:
Kitchen/Laundry - R.D. Henry & Company - Winter White w/ Pewter Glaze
Guest Bath - Kith Kitchens - Charcoal w/ Chocolate line glaze
Outdoor Kitchen - NatureKast Weatherproof Cabinetry - Walnut
Countertops: Kitchen - Granite - Venetian Gold
Bathrooom - Granite - Corteccia
Accessories - Rev-A-Shelf
Grill - Delta Heat
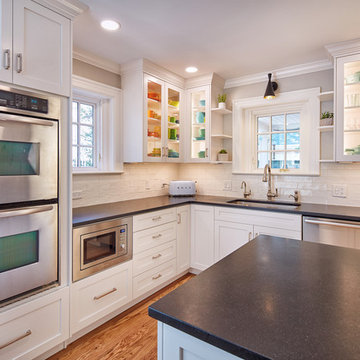
Glass front cabinets with vertical LED tape light highlight client's extensive fiestaware collection.
カンザスシティにあるラグジュアリーな広いトランジショナルスタイルのおしゃれなキッチン (ダブルシンク、白いキャビネット、御影石カウンター、シルバーの調理設備、黒いキッチンカウンター、シェーカースタイル扉のキャビネット、白いキッチンパネル、サブウェイタイルのキッチンパネル、無垢フローリング、茶色い床) の写真
カンザスシティにあるラグジュアリーな広いトランジショナルスタイルのおしゃれなキッチン (ダブルシンク、白いキャビネット、御影石カウンター、シルバーの調理設備、黒いキッチンカウンター、シェーカースタイル扉のキャビネット、白いキッチンパネル、サブウェイタイルのキッチンパネル、無垢フローリング、茶色い床) の写真
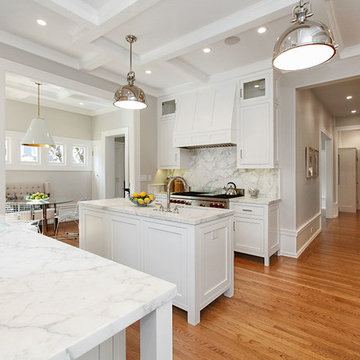
Another oversized pendant sheds light over the modern dining table and chairs. With a diameter of thirty-six inches, it is a stunning statement piece. Above the stove, a calacatta marble backsplash is an elegant, providing added texture to the space.

タンパにある高級な中くらいなトランジショナルスタイルのおしゃれなキッチン (ダブルシンク、シェーカースタイル扉のキャビネット、淡色木目調キャビネット、クオーツストーンカウンター、グレーのキッチンパネル、大理石のキッチンパネル、シルバーの調理設備、クッションフロア、グレーの床、グレーのキッチンカウンター) の写真
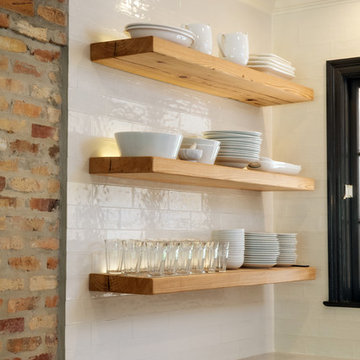
ニューオリンズにあるトランジショナルスタイルのおしゃれなキッチン (シングルシンク、シェーカースタイル扉のキャビネット、白いキャビネット、クオーツストーンカウンター、白いキッチンパネル、シルバーの調理設備、白いキッチンカウンター) の写真
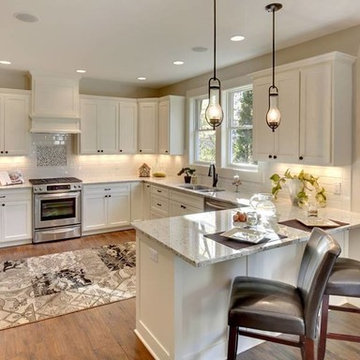
ミネアポリスにある中くらいなトランジショナルスタイルのおしゃれなキッチン (ダブルシンク、シェーカースタイル扉のキャビネット、白いキャビネット、御影石カウンター、白いキッチンパネル、サブウェイタイルのキッチンパネル、シルバーの調理設備、無垢フローリング、茶色い床、白いキッチンカウンター) の写真
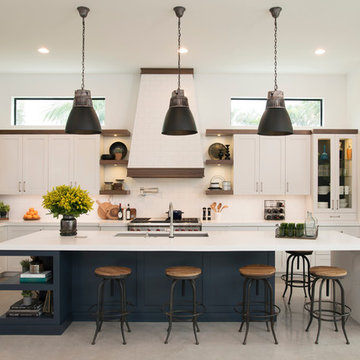
Located in the heart of Victoria Park neighborhood in Fort Lauderdale, FL, this kitchen is a play between clean, transitional shaker style with the edginess of a city loft. There is a crispness brought by the White Painted cabinets and warmth brought through the addition of Natural Walnut highlights. The grey concrete floors and subway-tile clad hood and back-splash ease more industrial elements into the design. The beautiful walnut trim woodwork, striking navy blue island and sleek waterfall counter-top live in harmony with the commanding presence of professional cooking appliances.
The warm and storied character of this kitchen is further reinforced by the use of unique floating shelves, which serve as display areas for treasured objects to bring a layer of history and personality to the Kitchen. It is not just a place for cooking, but a place for living, entertaining and loving.
Photo by: Matthew Horton
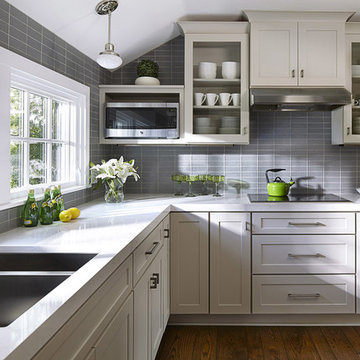
This kitchen renovation features Dayton cabinets with a painted Urban Stone finish.
CliqStudios Designer - Jayelynn C.
アトランタにある中くらいなトランジショナルスタイルのおしゃれなL型キッチン (グレーのキャビネット、グレーのキッチンパネル、ガラスタイルのキッチンパネル、シルバーの調理設備、アイランドなし、ダブルシンク、濃色無垢フローリング、シェーカースタイル扉のキャビネット) の写真
アトランタにある中くらいなトランジショナルスタイルのおしゃれなL型キッチン (グレーのキャビネット、グレーのキッチンパネル、ガラスタイルのキッチンパネル、シルバーの調理設備、アイランドなし、ダブルシンク、濃色無垢フローリング、シェーカースタイル扉のキャビネット) の写真
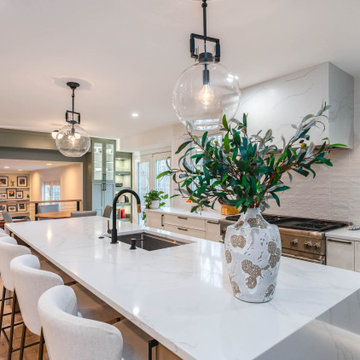
Step into the world of "Sleek Elegance," where a contemporary kitchen renovation awaits. Embracing an open concept design, this project boasts slim shaker cabinets that exude modern simplicity and refined style. The focal point of the space is the striking stone hood, adding a touch of natural allure and architectural grandeur. Discover the perfect balance of functionality and sophistication in this captivating culinary haven, where every detail is thoughtfully curated to create a space that is both inviting and effortlessly chic.
ベージュのトランジショナルスタイルのキッチン (シェーカースタイル扉のキャビネット、ダブルシンク、シングルシンク) の写真
1