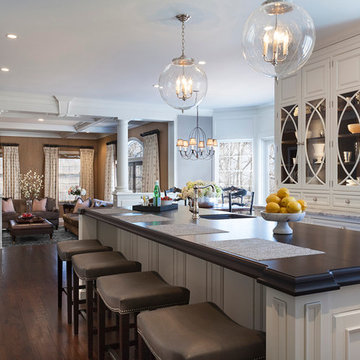トランジショナルスタイルのキッチン (ガラス扉のキャビネット、木材カウンター、亜鉛製カウンター) の写真
絞り込み:
資材コスト
並び替え:今日の人気順
写真 1〜20 枚目(全 134 枚)
1/5
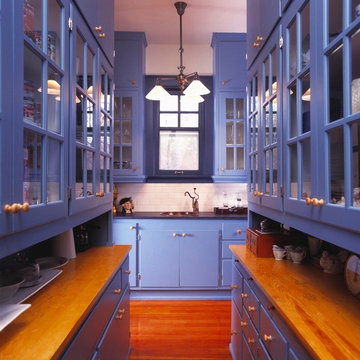
ボイシにある広いトランジショナルスタイルのおしゃれなキッチン (ドロップインシンク、ガラス扉のキャビネット、青いキャビネット、木材カウンター、白いキッチンパネル、サブウェイタイルのキッチンパネル、シルバーの調理設備、無垢フローリング、アイランドなし、茶色い床) の写真
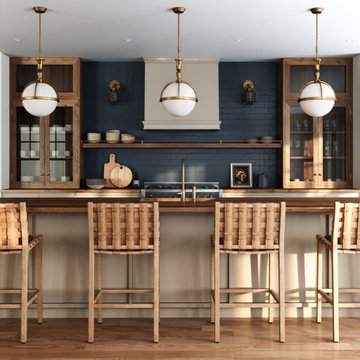
モントリオールにある広いトランジショナルスタイルのおしゃれなキッチン (ドロップインシンク、ガラス扉のキャビネット、中間色木目調キャビネット、木材カウンター、青いキッチンパネル、茶色い床、茶色いキッチンカウンター) の写真

This Neo-prairie style home with its wide overhangs and well shaded bands of glass combines the openness of an island getaway with a “C – shaped” floor plan that gives the owners much needed privacy on a 78’ wide hillside lot. Photos by James Bruce and Merrick Ales.
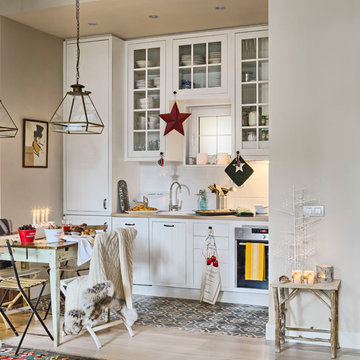
Fotografía: masfotogenica fotografia
マドリードにある高級な小さなトランジショナルスタイルのおしゃれなキッチン (ガラス扉のキャビネット、白いキャビネット、白いキッチンパネル、パネルと同色の調理設備、淡色無垢フローリング、アイランドなし、木材カウンター) の写真
マドリードにある高級な小さなトランジショナルスタイルのおしゃれなキッチン (ガラス扉のキャビネット、白いキャビネット、白いキッチンパネル、パネルと同色の調理設備、淡色無垢フローリング、アイランドなし、木材カウンター) の写真
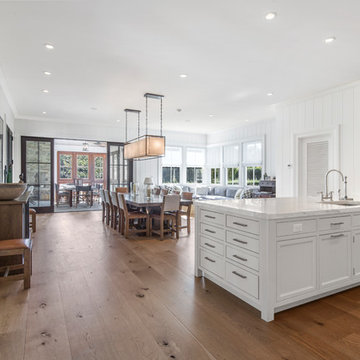
ニューヨークにあるお手頃価格の中くらいなトランジショナルスタイルのおしゃれなキッチン (アンダーカウンターシンク、ガラス扉のキャビネット、白いキャビネット、木材カウンター、マルチカラーのキッチンパネル、大理石のキッチンパネル、シルバーの調理設備、淡色無垢フローリング、ベージュの床) の写真
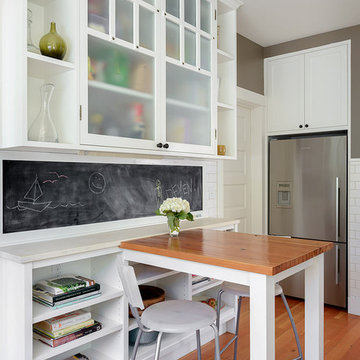
Aaron Leitz Photography
シアトルにあるトランジショナルスタイルのおしゃれなキッチン (ガラス扉のキャビネット、サブウェイタイルのキッチンパネル、木材カウンター) の写真
シアトルにあるトランジショナルスタイルのおしゃれなキッチン (ガラス扉のキャビネット、サブウェイタイルのキッチンパネル、木材カウンター) の写真
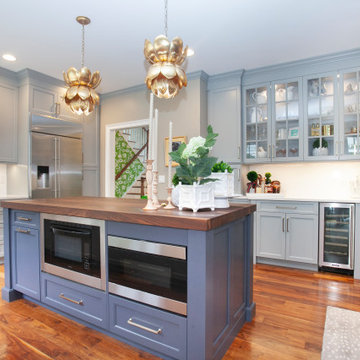
This transitional kitchen boasts a navy island with butcher block wood countertops, beautiful eclectic brass lighting, and contrasting urban gray cabinetry on it's perimeter. Glass-front cabinet doors create a focal point that is timeless and spacious. Additional features include flush appliances, a wine fridge, inset cabinetry with recessed panel doors.
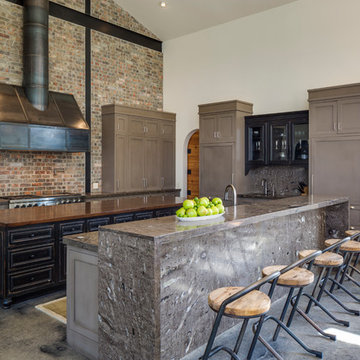
Robert Reck
オースティンにあるラグジュアリーな巨大なトランジショナルスタイルのおしゃれなマルチアイランドキッチン (パネルと同色の調理設備、コンクリートの床、ガラス扉のキャビネット、黒いキャビネット、木材カウンター) の写真
オースティンにあるラグジュアリーな巨大なトランジショナルスタイルのおしゃれなマルチアイランドキッチン (パネルと同色の調理設備、コンクリートの床、ガラス扉のキャビネット、黒いキャビネット、木材カウンター) の写真
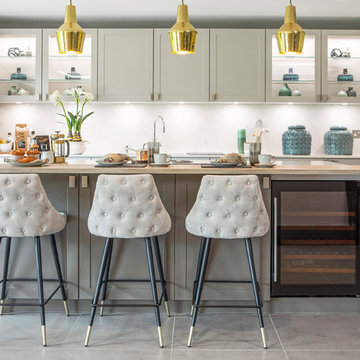
Deep button bar stools in sumptuously soft fabric with metallic finish tapered ends bring style to our Brookworth Homes kitchen design, whilst the three pendants lights in gold trendset with warm allure.
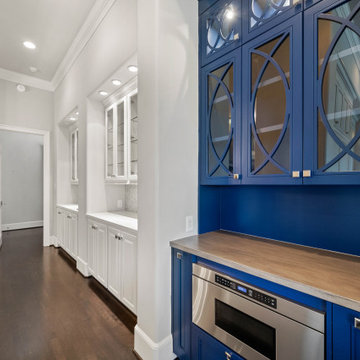
ヒューストンにあるラグジュアリーな巨大なトランジショナルスタイルのおしゃれなII型キッチン (青いキャビネット、木材カウンター、白いキッチンパネル、濃色無垢フローリング、茶色い床、茶色いキッチンカウンター、ガラス扉のキャビネット、シルバーの調理設備) の写真
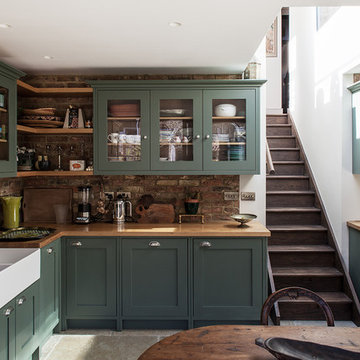
Cayford Design
photo: Adelina Iliev
ロンドンにあるトランジショナルスタイルのおしゃれなキッチン (ガラス扉のキャビネット、緑のキャビネット、木材カウンター、アイランドなし、エプロンフロントシンク) の写真
ロンドンにあるトランジショナルスタイルのおしゃれなキッチン (ガラス扉のキャビネット、緑のキャビネット、木材カウンター、アイランドなし、エプロンフロントシンク) の写真
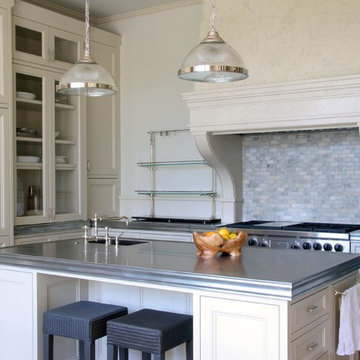
ロサンゼルスにあるトランジショナルスタイルのおしゃれなキッチン (ガラス扉のキャビネット、ベージュのキャビネット、亜鉛製カウンター、マルチカラーのキッチンパネル、石タイルのキッチンパネル、パネルと同色の調理設備) の写真
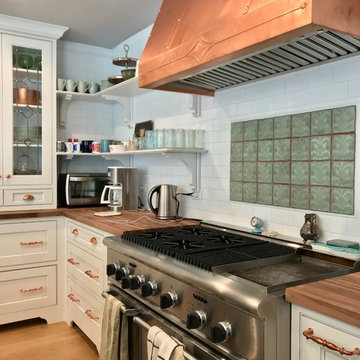
シカゴにある中くらいなトランジショナルスタイルのおしゃれなキッチン (ガラス扉のキャビネット、白いキャビネット、木材カウンター、白いキッチンパネル、サブウェイタイルのキッチンパネル、シルバーの調理設備、茶色いキッチンカウンター) の写真
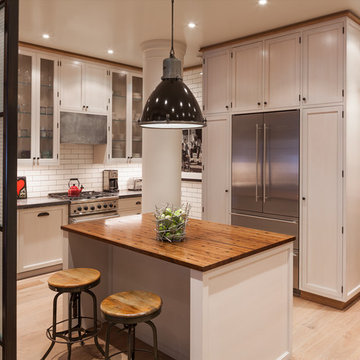
This Lower Fifth Avenue Loft building is a corner property located in Manhattan’s Flatiron District. This Beaux-Arts style building was constructed in 1907 and converted to a residential Co-op in 1981. Our renovation combines two 5th-floor units into an expansive, light-filled haven with both classic and industrial details.
Design features include exposed columns, distressed wide plank oak floors, custom blackened steel and wire-glass partitions, restored original window casings, custom wainscoting, antique bronze hardware, and an elegant glossy coffered ceiling. The entry hall doubles as a gallery for the client’s extensive art collection, which is highlighted throughout the space against neutral tones. A quirky grouping of cookie jars pops in the eating nook, creating a feature visible from the living room.
Project Completion: August 2014
Architecture: DHD
Project Architect: Jill Diamant
Interior Designer: J.D. Ireland
Design Consultant: Kyle O’Donnell / Quoin Group Inc.
Photography: Bruce Katz
www.brucekatzphoto.com
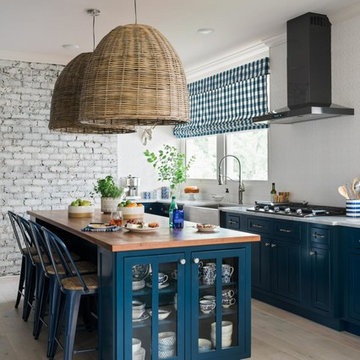
Photo Credit: Robert Peterson- Rustic White Photography
Open Concept Kitchen With Navy Cabinets Made to Wow
To add distinctive style and personality, the kitchen at HGTV Urban Oasis 2017 focuses on eye-catching textures with a mix of historic windows, whitewashed brick and navy blue cabinets.
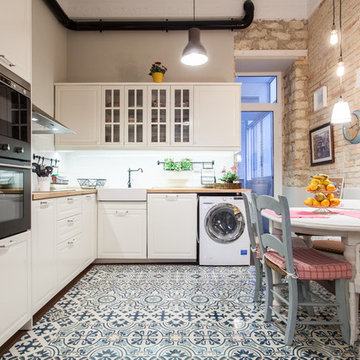
アリカンテにあるお手頃価格の中くらいなトランジショナルスタイルのおしゃれなキッチン (エプロンフロントシンク、白いキャビネット、木材カウンター、白いキッチンパネル、黒い調理設備、セラミックタイルの床、アイランドなし、ガラス扉のキャビネット、マルチカラーの床) の写真
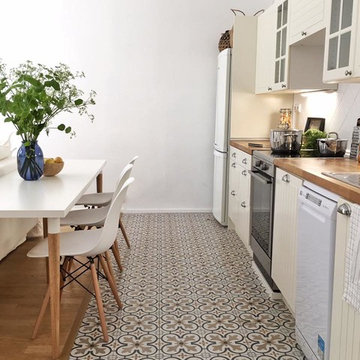
バルセロナにある低価格の小さなトランジショナルスタイルのおしゃれなキッチン (ダブルシンク、ガラス扉のキャビネット、白いキャビネット、木材カウンター、白いキッチンパネル、セラミックタイルのキッチンパネル、シルバーの調理設備、セラミックタイルの床、アイランドなし、マルチカラーの床) の写真
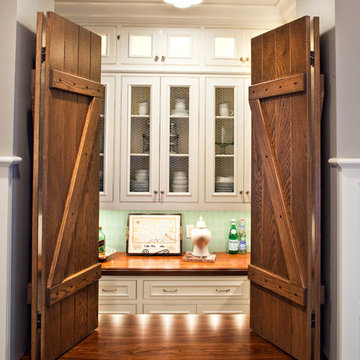
Martha O'Hara Interiors, Interior Design | L. Cramer Builders + Remodelers, Builder | Troy Thies, Photography | Shannon Gale, Photo Styling
Please Note: All “related,” “similar,” and “sponsored” products tagged or listed by Houzz are not actual products pictured. They have not been approved by Martha O’Hara Interiors nor any of the professionals credited. For information about our work, please contact design@oharainteriors.com.
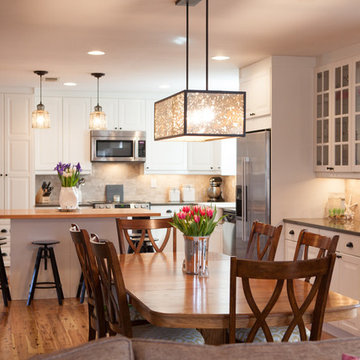
ナッシュビルにある中くらいなトランジショナルスタイルのおしゃれなキッチン (エプロンフロントシンク、白いキャビネット、木材カウンター、ベージュキッチンパネル、石タイルのキッチンパネル、シルバーの調理設備、無垢フローリング、ガラス扉のキャビネット) の写真
トランジショナルスタイルのキッチン (ガラス扉のキャビネット、木材カウンター、亜鉛製カウンター) の写真
1
