広いトランジショナルスタイルのコの字型キッチン (フラットパネル扉のキャビネット、クオーツストーンカウンター、ドロップインシンク、アンダーカウンターシンク) の写真
絞り込み:
資材コスト
並び替え:今日の人気順
写真 1〜20 枚目(全 833 枚)

Adding legs to this island really makes it feel like a piece of furniture and the toe kick lights add a fun unique element.
他の地域にあるラグジュアリーな広いトランジショナルスタイルのおしゃれなキッチン (アンダーカウンターシンク、フラットパネル扉のキャビネット、白いキャビネット、クオーツストーンカウンター、白いキッチンパネル、石スラブのキッチンパネル、シルバーの調理設備、濃色無垢フローリング、茶色い床、白いキッチンカウンター) の写真
他の地域にあるラグジュアリーな広いトランジショナルスタイルのおしゃれなキッチン (アンダーカウンターシンク、フラットパネル扉のキャビネット、白いキャビネット、クオーツストーンカウンター、白いキッチンパネル、石スラブのキッチンパネル、シルバーの調理設備、濃色無垢フローリング、茶色い床、白いキッチンカウンター) の写真

シカゴにある広いトランジショナルスタイルのおしゃれなキッチン (アンダーカウンターシンク、フラットパネル扉のキャビネット、淡色木目調キャビネット、クオーツストーンカウンター、クオーツストーンのキッチンパネル、パネルと同色の調理設備、無垢フローリング、茶色い床、白いキッチンカウンター、表し梁、白いキッチンパネル) の写真
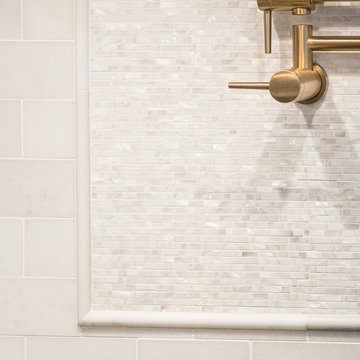
Caitlin Haynes
ボストンにある高級な広いトランジショナルスタイルのおしゃれなキッチン (アンダーカウンターシンク、フラットパネル扉のキャビネット、白いキャビネット、クオーツストーンカウンター、グレーのキッチンパネル、大理石のキッチンパネル、シルバーの調理設備、淡色無垢フローリング) の写真
ボストンにある高級な広いトランジショナルスタイルのおしゃれなキッチン (アンダーカウンターシンク、フラットパネル扉のキャビネット、白いキャビネット、クオーツストーンカウンター、グレーのキッチンパネル、大理石のキッチンパネル、シルバーの調理設備、淡色無垢フローリング) の写真

View of Kitchen looking towards dining room and outdoor cafe:
Island contemporary kitchen in Naples, Florida. Features custom cabinetry and finishes, double islands, Wolf/Sub-Zero appliances, super wide Pompeii stone 3 inch counter tops, and Adorne switches and outlets.
41 West Coastal Retreat Series reveals creative, fresh ideas, for a new look to define the casual beach lifestyle of Naples.
More than a dozen custom variations and sizes are available to be built on your lot. From this spacious 3,000 square foot, 3 bedroom model, to larger 4 and 5 bedroom versions ranging from 3,500 - 10,000 square feet, including guest house options.

Butler's Pantry
Builder: Stone Acorn / Designer: Cheryl Carpenter w/ Poggenpohl
Photo by: Samantha Garrido
ヒューストンにあるラグジュアリーな広いトランジショナルスタイルのおしゃれなキッチン (アンダーカウンターシンク、フラットパネル扉のキャビネット、中間色木目調キャビネット、パネルと同色の調理設備、濃色無垢フローリング、アイランドなし、クオーツストーンカウンター、マルチカラーのキッチンパネル、モザイクタイルのキッチンパネル) の写真
ヒューストンにあるラグジュアリーな広いトランジショナルスタイルのおしゃれなキッチン (アンダーカウンターシンク、フラットパネル扉のキャビネット、中間色木目調キャビネット、パネルと同色の調理設備、濃色無垢フローリング、アイランドなし、クオーツストーンカウンター、マルチカラーのキッチンパネル、モザイクタイルのキッチンパネル) の写真
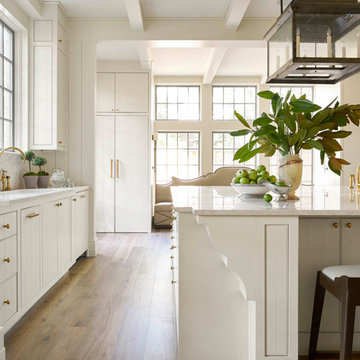
ダラスにある広いトランジショナルスタイルのおしゃれなキッチン (アンダーカウンターシンク、フラットパネル扉のキャビネット、白いキャビネット、クオーツストーンカウンター、マルチカラーのキッチンパネル、モザイクタイルのキッチンパネル、パネルと同色の調理設備、無垢フローリング) の写真

Space under the stairs was maximized by creating a niche with plenty of storage and display space.
他の地域にあるラグジュアリーな広いトランジショナルスタイルのおしゃれなキッチン (ドロップインシンク、フラットパネル扉のキャビネット、白いキャビネット、クオーツストーンカウンター、マルチカラーのキッチンパネル、セメントタイルのキッチンパネル、シルバーの調理設備、セラミックタイルの床、マルチカラーの床、グレーのキッチンカウンター) の写真
他の地域にあるラグジュアリーな広いトランジショナルスタイルのおしゃれなキッチン (ドロップインシンク、フラットパネル扉のキャビネット、白いキャビネット、クオーツストーンカウンター、マルチカラーのキッチンパネル、セメントタイルのキッチンパネル、シルバーの調理設備、セラミックタイルの床、マルチカラーの床、グレーのキッチンカウンター) の写真

G.E. Monogram 48" Range ZDP486NRPSS
G.E. Monogram 48" Side by Side Built-In Refrigerator ZISS480DXSS
Zephyr Trapeze Hood CTPE48BSX
G.E Monogram Dishwashers ZDT870SFSS/ZDT800SSFSS
Electrolux Front Load Washer/Dryer - Model no longer available
Cabinets: Rod Heiss, Cutting Edge Design- Salt Lake City, Utah
Designer: Stephanie Lake- Bountiful, Utah
Contractor: J. Budge Construction- Herriman, Utah
Flooring is Timeline Light
Photography Credit: Lindsay Salazar Photography

This kitchen has a lot of visual interest for your typical "transitional" kitchen. The cabinets are flat panel, but with a paint and glaze that highlights the kitchen cabinets. The island is a contrasting gray. The floors are a light engineered hardwood and the backsplash is a glass pattern sheet. Enjoy!
#kitchen #design #cabinets #kitchencabinets #kitchendesign #trends #kitchentrends #designtrends #modernkitchen #moderndesign #transitionaldesign #transitionalkitchens #farmhousekitchen #farmhousedesign #scottsdalekitchens #scottsdalecabinets #scottsdaledesign #phoenixkitchen #phoenixdesign #phoenixcabinets #kitchenideas #designideas #kitchendesignideas
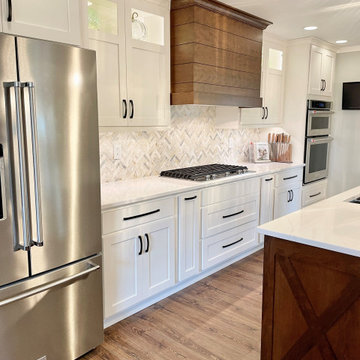
Kitchen remodel design with combination of Cherry Frontier finishes and painted Ivory White Koch cabinetry. Silestone Ethereal Glow Quartz counters, KitchenAid appliances, COREtec Barnwood Rustic Pine vinyl plank flooring, and Daltile Sublimity Namaste herringbone wall tile also featured. Kitchen design, products, and complete start to finish remodel by Village Home Stores.
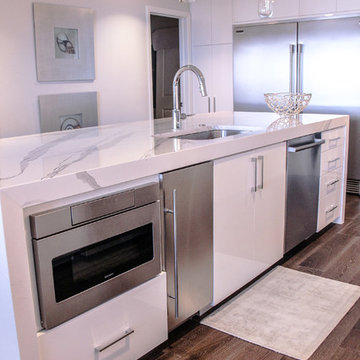
Kitchen remodeling project where the homeowners elected to upgrade their kitchen to a more modern look. The cabinet boxes are Bridgewood frameless and the doors are Northern Contours Level Series in Acrylic White.
The upper cabinets are all push to open.
The kitchen countertop was done in a 3” thick Cambria quartz done in Britanicca and the island legs have 3” waterfall legs.
The bar area was done in Northern Contours acrylic and the glass shelves are backlit with LED’s so the shelf illuminates.
Some other special features that were done with this remodel is a butler’s pantry, ice machine, microwave drawer and a full height quartz backsplash.
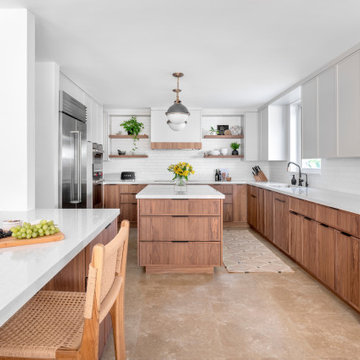
他の地域にある広いトランジショナルスタイルのおしゃれなキッチン (アンダーカウンターシンク、フラットパネル扉のキャビネット、中間色木目調キャビネット、クオーツストーンカウンター、ベージュキッチンパネル、セラミックタイルのキッチンパネル、シルバーの調理設備、トラバーチンの床、ベージュの床、白いキッチンカウンター) の写真
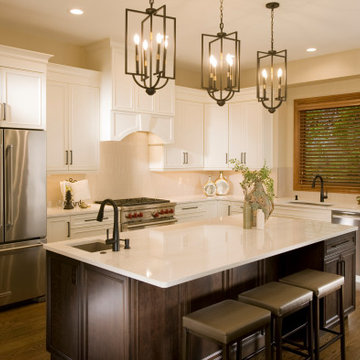
Transitional Kitchen with heavy touches of traditional in the mix. Crystal's Cabinetry with a mix of painted and stained cherry. Black pulls and faucets accent the lightness. Picket fence ceramic tile on the backsplash. The counters are Ironsbridge Cambria quartz.
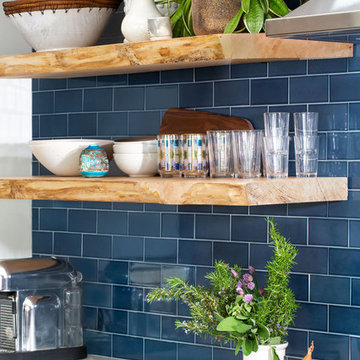
Love the texture of the raw edge shelving here, especially against that gorgeous blue @heathceramics tile. Texture, color, and an organic feel to the space...we are in love.
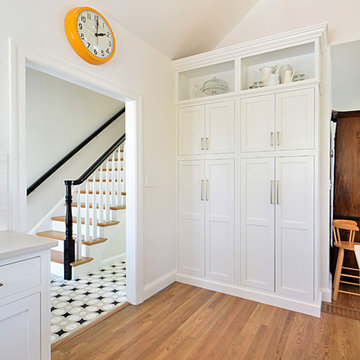
Dan Callahan
ボストンにある高級な広いトランジショナルスタイルのおしゃれなキッチン (アンダーカウンターシンク、フラットパネル扉のキャビネット、白いキャビネット、クオーツストーンカウンター、白いキッチンパネル、セラミックタイルのキッチンパネル、シルバーの調理設備、無垢フローリング、茶色い床) の写真
ボストンにある高級な広いトランジショナルスタイルのおしゃれなキッチン (アンダーカウンターシンク、フラットパネル扉のキャビネット、白いキャビネット、クオーツストーンカウンター、白いキッチンパネル、セラミックタイルのキッチンパネル、シルバーの調理設備、無垢フローリング、茶色い床) の写真
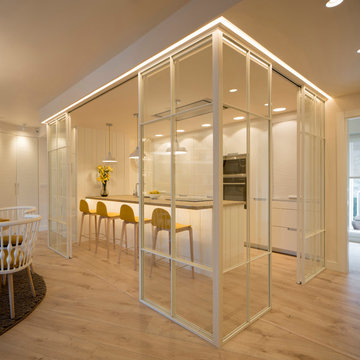
Proyecto de decoración, dirección y ejecución de obra: Sube Interiorismo www.subeinteriorismo.com
Fotografía Erlantz Biderbost
Taburetes Bob, Ondarreta.
Sillones Nub, Andreu World.
Mesa Uves, Andreu World.
Alfombra Rugs, Gan.
Cocina Santos Estudio.
Iluminación: Susaeta Iluminación
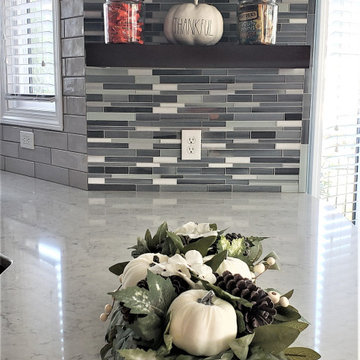
Cabinetry: Starmark
Style: Straford w/ L Edge and Five Piece Drawer Headers
Finish: Maple Portabella; (Shelves) Hickory Mocha
Countertop: Select Solid Surfaces Unlimited Quartz - Arcadia
Sinks: Blanco Super Single in Metallic Gray
Faucet/Plumbing: Delta Mateo in Stainless
Hardware: Richelieu – BP765128
Kitchen Backsplash: Virginia Tile – Serentina Zen & Gradient Greige 3” X 12”
Kitchen Floor: (Customer’s Own) Hardwood in Australian Eucalyptus=
Designer: Andrea Yeip
Contractor: Homeowner/Customer’s Own
Tile Installer: North Shore Tile – Joe Lovasco

A great storage solution is a deep peg drawer. Perfect for keeping all of you plates and bowl stacked neatly. The pegs are movable so you can customize it to fit any size you need.

シカゴにある広いトランジショナルスタイルのおしゃれなキッチン (アンダーカウンターシンク、フラットパネル扉のキャビネット、淡色木目調キャビネット、クオーツストーンカウンター、クオーツストーンのキッチンパネル、パネルと同色の調理設備、無垢フローリング、茶色い床、白いキッチンカウンター、表し梁、白いキッチンパネル) の写真
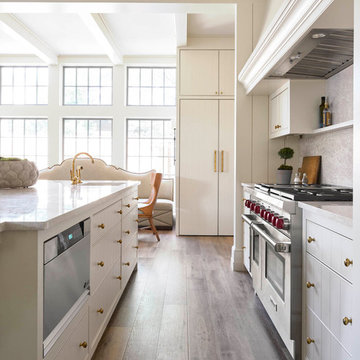
ダラスにある広いトランジショナルスタイルのおしゃれなキッチン (アンダーカウンターシンク、フラットパネル扉のキャビネット、白いキャビネット、クオーツストーンカウンター、マルチカラーのキッチンパネル、モザイクタイルのキッチンパネル、パネルと同色の調理設備、無垢フローリング) の写真
広いトランジショナルスタイルのコの字型キッチン (フラットパネル扉のキャビネット、クオーツストーンカウンター、ドロップインシンク、アンダーカウンターシンク) の写真
1