トランジショナルスタイルのキッチン (フラットパネル扉のキャビネット、ベージュのキッチンカウンター、無垢フローリング、クッションフロア) の写真
絞り込み:
資材コスト
並び替え:今日の人気順
写真 1〜20 枚目(全 510 枚)

The kitchen provides an on-axis counterpoint to the fireplace in the great room. // Image : Benjamin Benschneider Photography
シアトルにあるラグジュアリーな広いトランジショナルスタイルのおしゃれなキッチン (アンダーカウンターシンク、フラットパネル扉のキャビネット、中間色木目調キャビネット、グレーのキッチンパネル、シルバーの調理設備、無垢フローリング、茶色い床、ベージュのキッチンカウンター、表し梁、板張り天井、人工大理石カウンター、御影石のキッチンパネル) の写真
シアトルにあるラグジュアリーな広いトランジショナルスタイルのおしゃれなキッチン (アンダーカウンターシンク、フラットパネル扉のキャビネット、中間色木目調キャビネット、グレーのキッチンパネル、シルバーの調理設備、無垢フローリング、茶色い床、ベージュのキッチンカウンター、表し梁、板張り天井、人工大理石カウンター、御影石のキッチンパネル) の写真
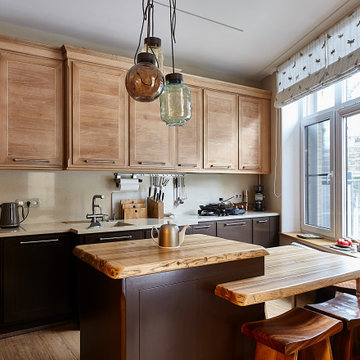
モスクワにある中くらいなトランジショナルスタイルのおしゃれなキッチン (一体型シンク、フラットパネル扉のキャビネット、茶色いキャビネット、木材カウンター、ベージュキッチンパネル、パネルと同色の調理設備、無垢フローリング、茶色い床、ベージュのキッチンカウンター) の写真

Clive door style is shown with Cobblestone stain on Walnut.
シカゴにある中くらいなトランジショナルスタイルのおしゃれなキッチン (アンダーカウンターシンク、フラットパネル扉のキャビネット、淡色木目調キャビネット、ベージュキッチンパネル、シルバーの調理設備、無垢フローリング、茶色い床、ベージュのキッチンカウンター、折り上げ天井) の写真
シカゴにある中くらいなトランジショナルスタイルのおしゃれなキッチン (アンダーカウンターシンク、フラットパネル扉のキャビネット、淡色木目調キャビネット、ベージュキッチンパネル、シルバーの調理設備、無垢フローリング、茶色い床、ベージュのキッチンカウンター、折り上げ天井) の写真

This renovation involved expanding the kitchen space into an adjacent office area, creating a side entry, new kitchen layout that worked well for two cooks, professional grade appliances, oversized island with seating on two sides, eat-in area, sitting area and furniture look cabinets with both stained and painted finishes. We enlarged an existing window by creating a boxed bay at the relocated sink and designed a continuous quartzite counter which serves as planting ledge for herbs and flowers. Some of the appliances were integrated into the cabinetry with panels, while others were designed as impact pieces. Custom designed cabinets include a large mantel style chimney hood with vent insert, furniture grade hutch with leaded glass doors, contrasting stained island with seating on two sides, bar with wine refrigerator and deep drawers, and a galley style butler's pantry which provides secondary prep space and ample storage.
Details such as shaped cabinet feet, upper glass front cabinets, pull-out trash drawer, spice columns and hidden drawers and storage make this newly designed kitchen space feel luxurious and function perfectly. Traditional materials and forms meld seamlessly with industrial accents and modern amenities. Mixed metals are used in a balanced and dynamic way with warm gold tone cabinet hardware, stainless steel and chrome all working in harmony. Antique furnishings blend with the newly designed cabinets and modern lighting.
Photos by: Kimberly Kerl

The clients believed the peninsula footprint was required due to the unique entry points from the hallway leading to the dining room and the foyer. The new island increases storage, counters and a more pleasant flow of traffic from all directions.
The biggest challenge was trying to make the structural beam that ran perpendicular to the space work in a new design; it was off center and difficult to balance the cabinetry and functional spaces to work with it. In the end it was decided to increase the budget and invest in moving the header in the ceiling to achieve the best design, esthetically and funcationlly.
Specific storage designed to meet the clients requests include:
- pocket doors at counter tops for everyday appliances
- deep drawers for pots, pans and Tupperware
- island includes designated zone for baking supplies
- tall and shallow pantry/food storage for easy access near island
- pull out spice near cooking
- tray dividers for assorted baking pans/sheets, cutting boards and numerous other serving trays
- cutlery and knife inserts and built in trash/recycle bins to keep things organized and convenient to use, out of sight
- custom design hutch to hold various, yet special dishes and silverware
Elements of design chosen to meet the clients wishes include:
- painted cabinetry to lighten up the room that lacks windows and give relief/contrast to the expansive wood floors
- monochromatic colors throughout give peaceful yet elegant atmosphere
o stained island provides interest and warmth with wood, but still unique in having a different stain than the wood floors – this is repeated in the tile mosaic backsplash behind the rangetop
- punch of fun color used on hutch for a unique, furniture feel
- carefully chosen detailed embellishments like the tile mosaic, valance toe boards, furniture base board around island, and island pendants are traditional details to not only the architecture of the home, but also the client’s furniture and décor.
- Paneled refrigerator minimizes the large appliance, help keeping an elegant feel
Superior cooking equipment includes a combi-steam oven, convection wall ovens paired with a built-in refrigerator with interior air filtration to better preserve fresh foods.
Photography by Gregg Willett
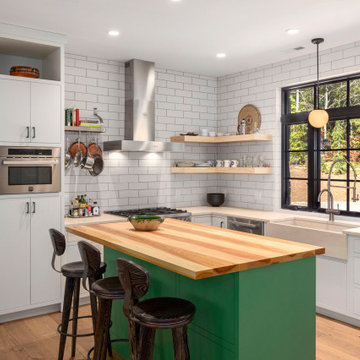
他の地域にあるトランジショナルスタイルのおしゃれなキッチン (エプロンフロントシンク、フラットパネル扉のキャビネット、白いキャビネット、白いキッチンパネル、サブウェイタイルのキッチンパネル、シルバーの調理設備、無垢フローリング、茶色い床、ベージュのキッチンカウンター) の写真
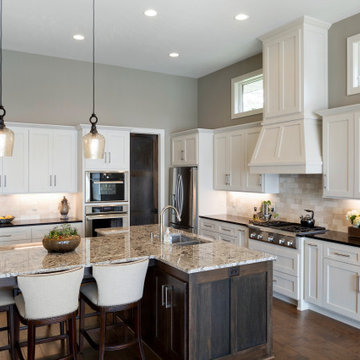
Large custom kitchen with eat-in island, beverage center and decorative wood hood.
ミネアポリスにある巨大なトランジショナルスタイルのおしゃれなキッチン (アンダーカウンターシンク、フラットパネル扉のキャビネット、白いキャビネット、御影石カウンター、ベージュキッチンパネル、石タイルのキッチンパネル、シルバーの調理設備、無垢フローリング、茶色い床、ベージュのキッチンカウンター) の写真
ミネアポリスにある巨大なトランジショナルスタイルのおしゃれなキッチン (アンダーカウンターシンク、フラットパネル扉のキャビネット、白いキャビネット、御影石カウンター、ベージュキッチンパネル、石タイルのキッチンパネル、シルバーの調理設備、無垢フローリング、茶色い床、ベージュのキッチンカウンター) の写真
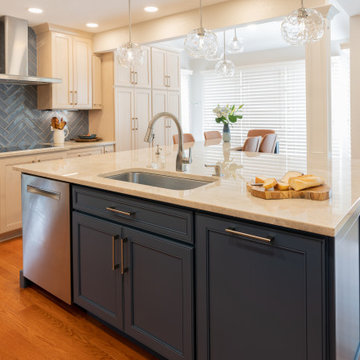
Full kitchen remodel with expanded eat-in island, larger footprint, targeted storage, and all new finishes and cabinetry.
デンバーにあるお手頃価格の中くらいなトランジショナルスタイルのおしゃれなキッチン (シングルシンク、フラットパネル扉のキャビネット、青いキャビネット、珪岩カウンター、青いキッチンパネル、磁器タイルのキッチンパネル、シルバーの調理設備、無垢フローリング、茶色い床、ベージュのキッチンカウンター、三角天井) の写真
デンバーにあるお手頃価格の中くらいなトランジショナルスタイルのおしゃれなキッチン (シングルシンク、フラットパネル扉のキャビネット、青いキャビネット、珪岩カウンター、青いキッチンパネル、磁器タイルのキッチンパネル、シルバーの調理設備、無垢フローリング、茶色い床、ベージュのキッチンカウンター、三角天井) の写真
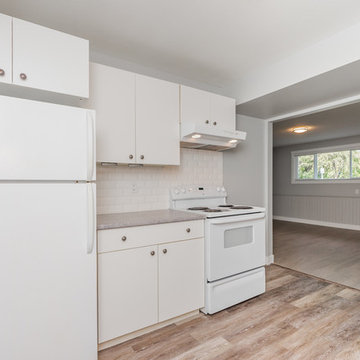
バンクーバーにある小さなトランジショナルスタイルのおしゃれなキッチン (ドロップインシンク、フラットパネル扉のキャビネット、白いキャビネット、ラミネートカウンター、白いキッチンパネル、サブウェイタイルのキッチンパネル、白い調理設備、無垢フローリング、アイランドなし、茶色い床、ベージュのキッチンカウンター) の写真
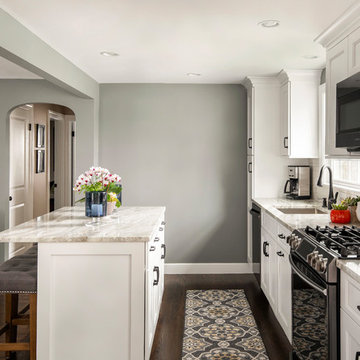
By taking down an exterior door and opening the space into the living room, we took a tiny cramped U-shaped kitchen and made it a fantastic place to entertain. Black appliances, hardware and plumbing provide contrast to the white cabinets and tile. The neutral Coastal Surf quartzite ties the space together with the finishes in the living room.
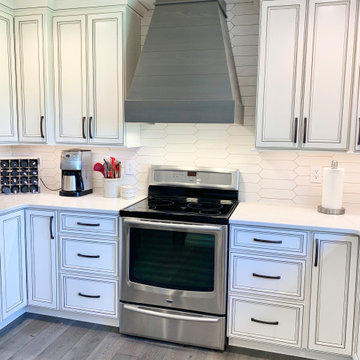
Kitchen remodel with wall removal in Geneseo, Illinois. Featured: Koch cabinetry in the Ridgegate door and Ivory Painted finish with Umber Highlights applied. MSI countertops in the Calacatta Valentin quartz design and Provenza hardwood flooring in Heirloom Oak Wells color. Accent hood in Rustic Beech wood an Driftwood stain. Design, materials, and complete remodel by Village Home Stores.
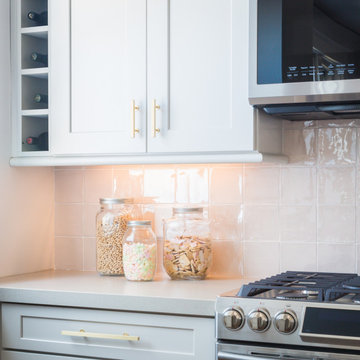
セントルイスにあるお手頃価格の小さなトランジショナルスタイルのおしゃれなキッチン (アンダーカウンターシンク、フラットパネル扉のキャビネット、グレーのキャビネット、クオーツストーンカウンター、ピンクのキッチンパネル、セラミックタイルのキッチンパネル、シルバーの調理設備、無垢フローリング、茶色い床、ベージュのキッチンカウンター) の写真
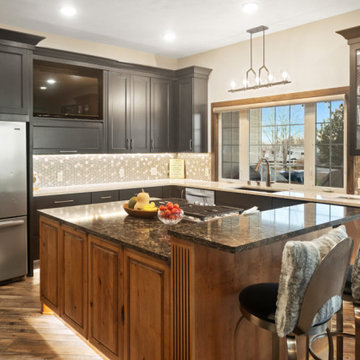
This kitchen has is all! Double islands, kegerator, mini fridge and TV for entertaining. Cook top, downdraft vent, coffee station and hidden pantry for cooking! Charcoal stained perimeter cabinets with Viatera Aria & natural knotty alder islands with Cambria Laneshaw.
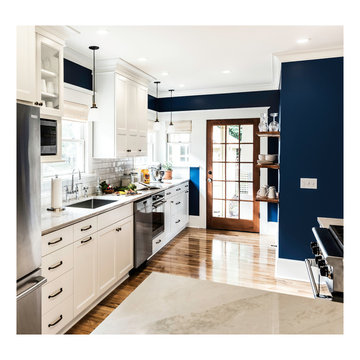
The kitchen was extended to create a spacious baking station in a light filled corner.
Project by Portland interior design studio Jenni Leasia Interior Design. Also serving Lake Oswego, West Linn, Vancouver, Sherwood, Camas, Oregon City, Beaverton, and the whole of Greater Portland.
For more about Jenni Leasia Interior Design, click here: https://www.jennileasiadesign.com/
To learn more about this project, click here:
https://www.jennileasiadesign.com/irvington

This Lansing, MI kitchen remodel is a distinctive mission style design with Medallion Cabinetry flat panel kitchen cabinets in a warm wood finish. The design is accented by black matte Richelieu hardware and black GE appliances. A solid surface Corian countertop with a 1" coved backsplash beautifully finishes off the design, topped by a white subway tile backsplash.
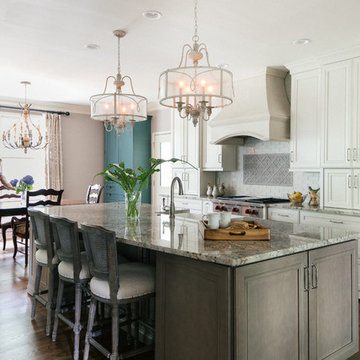
The clients believed the peninsula footprint was required due to the unique entry points from the hallway leading to the dining room and the foyer. The new island increases storage, counters and a more pleasant flow of traffic from all directions.
The biggest challenge was trying to make the structural beam that ran perpendicular to the space work in a new design; it was off center and difficult to balance the cabinetry and functional spaces to work with it. In the end it was decided to increase the budget and invest in moving the header in the ceiling to achieve the best design, esthetically and funcationlly.
Specific storage designed to meet the clients requests include:
- pocket doors at counter tops for everyday appliances
- deep drawers for pots, pans and Tupperware
- island includes designated zone for baking supplies
- tall and shallow pantry/food storage for easy access near island
- pull out spice near cooking
- tray dividers for assorted baking pans/sheets, cutting boards and numerous other serving trays
- cutlery and knife inserts and built in trash/recycle bins to keep things organized and convenient to use, out of sight
- custom design hutch to hold various, yet special dishes and silverware
Elements of design chosen to meet the clients wishes include:
- painted cabinetry to lighten up the room that lacks windows and give relief/contrast to the expansive wood floors
- monochromatic colors throughout give peaceful yet elegant atmosphere
o stained island provides interest and warmth with wood, but still unique in having a different stain than the wood floors – this is repeated in the tile mosaic backsplash behind the rangetop
- punch of fun color used on hutch for a unique, furniture feel
- carefully chosen detailed embellishments like the tile mosaic, valance toe boards, furniture base board around island, and island pendants are traditional details to not only the architecture of the home, but also the client’s furniture and décor.
- Paneled refrigerator minimizes the large appliance, help keeping an elegant feel
Superior cooking equipment includes a combi-steam oven, convection wall ovens paired with a built-in refrigerator with interior air filtration to better preserve fresh foods.
Photography by Gregg Willett
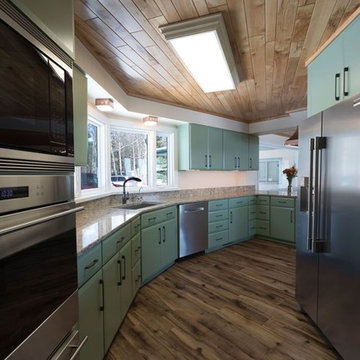
50's ranch kitchen remodel with custom painted Benjamin Moore, Greenwich Village color. Cambria's Bradshaw countertops. Hood was original to the kitchen, and custom painted to fit in with the new design.
Photos by Robert Koch

バンクーバーにある高級な小さなトランジショナルスタイルのおしゃれなキッチン (アンダーカウンターシンク、フラットパネル扉のキャビネット、グレーのキャビネット、クオーツストーンカウンター、ベージュキッチンパネル、石スラブのキッチンパネル、パネルと同色の調理設備、無垢フローリング、茶色い床、ベージュのキッチンカウンター) の写真
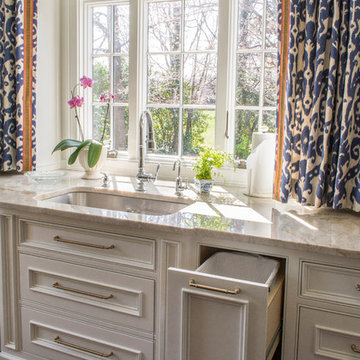
This renovation involved expanding the kitchen space into an adjacent office area, creating a side entry, new kitchen layout that worked well for two cooks, professional grade appliances, oversized island with seating on two sides, eat-in area, sitting area and furniture look cabinets with both stained and painted finishes. We enlarged an existing window by creating a boxed bay at the relocated sink and designed a continuous quartzite counter which serves as planting ledge for herbs and flowers. Some of the appliances were integrated into the cabinetry with panels, while others were designed as impact pieces. Custom designed cabinets include a large mantel style chimney hood with vent insert, furniture grade hutch with leaded glass doors, contrasting stained island with seating on two sides, bar with wine refrigerator and deep drawers, and a galley style butler's pantry which provides secondary prep space and ample storage.
Details such as shaped cabinet feet, upper glass front cabinets, pull-out trash drawer, spice columns and hidden drawers and storage make this newly designed kitchen space feel luxurious and function perfectly. Traditional materials and forms meld seamlessly with industrial accents and modern amenities. Mixed metals are used in a balanced and dynamic way with warm gold tone cabinet hardware, stainless steel and chrome all working in harmony. Antique furnishings blend with the newly designed cabinets and modern lighting.
Photos by: Kimberly Kerl
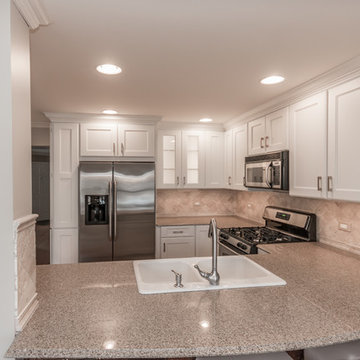
シカゴにある中くらいなトランジショナルスタイルのおしゃれなキッチン (ドロップインシンク、フラットパネル扉のキャビネット、白いキャビネット、クオーツストーンカウンター、ベージュキッチンパネル、石タイルのキッチンパネル、シルバーの調理設備、無垢フローリング、ベージュの床、ベージュのキッチンカウンター) の写真
トランジショナルスタイルのキッチン (フラットパネル扉のキャビネット、ベージュのキッチンカウンター、無垢フローリング、クッションフロア) の写真
1