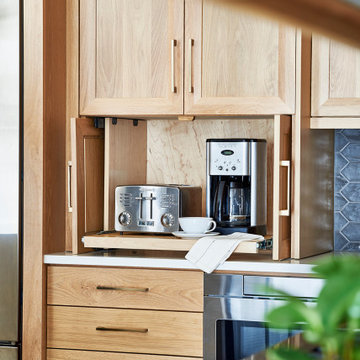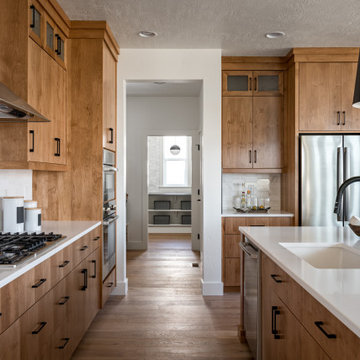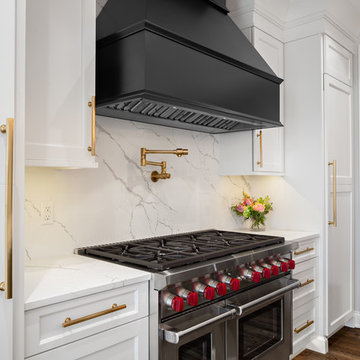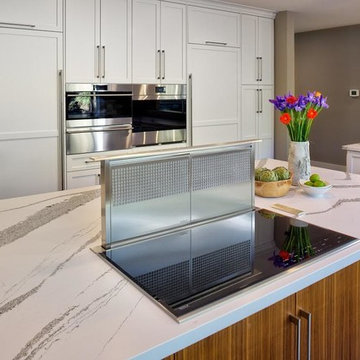トランジショナルスタイルのキッチン (フラットパネル扉のキャビネット、ベージュのキッチンカウンター、白いキッチンカウンター) の写真
絞り込み:
資材コスト
並び替え:今日の人気順
写真 1〜20 枚目(全 9,315 枚)
1/5

ヒューストンにあるラグジュアリーな巨大なトランジショナルスタイルのおしゃれなキッチン (エプロンフロントシンク、フラットパネル扉のキャビネット、グレーのキャビネット、グレーのキッチンパネル、淡色無垢フローリング、白いキッチンカウンター) の写真

Whole house refurbishment, completed as part of De Rosee Sa Architects
ロンドンにある中くらいなトランジショナルスタイルのおしゃれなキッチン (アンダーカウンターシンク、フラットパネル扉のキャビネット、グレーのキャビネット、大理石カウンター、白いキッチンパネル、大理石のキッチンパネル、シルバーの調理設備、淡色無垢フローリング、ベージュの床、白いキッチンカウンター) の写真
ロンドンにある中くらいなトランジショナルスタイルのおしゃれなキッチン (アンダーカウンターシンク、フラットパネル扉のキャビネット、グレーのキャビネット、大理石カウンター、白いキッチンパネル、大理石のキッチンパネル、シルバーの調理設備、淡色無垢フローリング、ベージュの床、白いキッチンカウンター) の写真

“With the open-concept floor plan, this kitchen needed to have a galley layout,” Ellison says. A large island helps delineate the kitchen from the other rooms around it. These include a dining area directly behind the kitchen and a living room to the right of the dining room. This main floor also includes a small TV lounge, a powder room and a mudroom. The house sits on a slope, so this main level enjoys treehouse-like canopy views out the back. The bedrooms are on the walk-out lower level.“These homeowners liked grays and neutrals, and their style leaned contemporary,” Ellison says. “They also had a very nice art collection.” The artwork is bright and colorful, and a neutral scheme provided the perfect backdrop for it.
They also liked the idea of using durable laminate finishes on the cabinetry. The laminates have the look of white oak with vertical graining. The galley cabinets are lighter and warmer, while the island has the look of white oak with a gray wash for contrast. The countertops and backsplash are polished quartzite. The quartzite adds beautiful natural veining patterns and warm tones to the room.

アトランタにある中くらいなトランジショナルスタイルのおしゃれなアイランドキッチン (フラットパネル扉のキャビネット、淡色木目調キャビネット、クオーツストーンカウンター、シルバーの調理設備、白いキッチンカウンター) の写真

Kitchen stovetop.
オースティンにあるトランジショナルスタイルのおしゃれなキッチン (フラットパネル扉のキャビネット、中間色木目調キャビネット、白いキッチンパネル、セラミックタイルのキッチンパネル、シルバーの調理設備、白いキッチンカウンター) の写真
オースティンにあるトランジショナルスタイルのおしゃれなキッチン (フラットパネル扉のキャビネット、中間色木目調キャビネット、白いキッチンパネル、セラミックタイルのキッチンパネル、シルバーの調理設備、白いキッチンカウンター) の写真

An angled view of the kitchen looking towards the river features the two island and the partial waterfall detail at the sink.
ミネアポリスにある広いトランジショナルスタイルのおしゃれなキッチン (アンダーカウンターシンク、フラットパネル扉のキャビネット、淡色木目調キャビネット、クオーツストーンカウンター、白いキッチンパネル、クオーツストーンのキッチンパネル、シルバーの調理設備、淡色無垢フローリング、茶色い床、白いキッチンカウンター) の写真
ミネアポリスにある広いトランジショナルスタイルのおしゃれなキッチン (アンダーカウンターシンク、フラットパネル扉のキャビネット、淡色木目調キャビネット、クオーツストーンカウンター、白いキッチンパネル、クオーツストーンのキッチンパネル、シルバーの調理設備、淡色無垢フローリング、茶色い床、白いキッチンカウンター) の写真

This stunning kitchen is rich in details and oozing with style. The mitered marble countertop gives the illusion of being much thicker than it really is. The full-rise marble backsplash is perfectly match behind the gas cooktop. Note the cool square recessed lights.

ニューヨークにある高級な中くらいなトランジショナルスタイルのおしゃれなキッチン (エプロンフロントシンク、フラットパネル扉のキャビネット、白いキャビネット、クオーツストーンカウンター、白いキッチンパネル、セラミックタイルのキッチンパネル、シルバーの調理設備、無垢フローリング、ベージュの床、白いキッチンカウンター) の写真

フィラデルフィアにある高級な中くらいなトランジショナルスタイルのおしゃれなキッチン (アンダーカウンターシンク、フラットパネル扉のキャビネット、ベージュのキャビネット、クオーツストーンカウンター、ベージュキッチンパネル、セラミックタイルのキッチンパネル、シルバーの調理設備、濃色無垢フローリング、茶色い床、白いキッチンカウンター) の写真

他の地域にあるトランジショナルスタイルのおしゃれなキッチン (アンダーカウンターシンク、フラットパネル扉のキャビネット、中間色木目調キャビネット、クオーツストーンカウンター、白いキッチンパネル、グレーの床、白いキッチンカウンター) の写真

ボイシにあるトランジショナルスタイルのおしゃれなキッチン (アンダーカウンターシンク、フラットパネル扉のキャビネット、中間色木目調キャビネット、白いキッチンパネル、シルバーの調理設備、無垢フローリング、茶色い床、白いキッチンカウンター) の写真

ロサンゼルスにあるラグジュアリーな広いトランジショナルスタイルのおしゃれなキッチン (アンダーカウンターシンク、フラットパネル扉のキャビネット、淡色木目調キャビネット、大理石カウンター、白いキッチンパネル、モザイクタイルのキッチンパネル、パネルと同色の調理設備、大理石の床、黒い床、白いキッチンカウンター、表し梁) の写真

The right amount of accessories keeps this kitchen open and ready to host.
ロサンゼルスにある低価格の巨大なトランジショナルスタイルのおしゃれなキッチン (エプロンフロントシンク、フラットパネル扉のキャビネット、中間色木目調キャビネット、白いキッチンパネル、シルバーの調理設備、黒い床、白いキッチンカウンター、窓) の写真
ロサンゼルスにある低価格の巨大なトランジショナルスタイルのおしゃれなキッチン (エプロンフロントシンク、フラットパネル扉のキャビネット、中間色木目調キャビネット、白いキッチンパネル、シルバーの調理設備、黒い床、白いキッチンカウンター、窓) の写真

This stunning home is a combination of the best of traditional styling with clean and modern design, creating a look that will be as fresh tomorrow as it is today. Traditional white painted cabinetry in the kitchen, combined with the slab backsplash, a simpler door style and crown moldings with straight lines add a sleek, non-fussy style. An architectural hood with polished brass accents and stainless steel appliances dress up this painted kitchen for upscale, contemporary appeal. The kitchen islands offers a notable color contrast with their rich, dark, gray finish.
The stunning bar area is the entertaining hub of the home. The second bar allows the homeowners an area for their guests to hang out and keeps them out of the main work zone.
The family room used to be shut off from the kitchen. Opening up the wall between the two rooms allows for the function of modern living. The room was full of built ins that were removed to give the clean esthetic the homeowners wanted. It was a joy to redesign the fireplace to give it the contemporary feel they longed for.
Their used to be a large angled wall in the kitchen (the wall the double oven and refrigerator are on) by straightening that out, the homeowners gained better function in the kitchen as well as allowing for the first floor laundry to now double as a much needed mudroom room as well.

Our clients came to us wanting to maximize the space they had. They were not planning on moving anytime soon, as they loved their neighborhood. They wanted to renovate the front of their house, which included the front atrium, living room, kitchen, and powder bath. They hated their kitchen because it was completely closed off, had low ceilings, was dark and outdated, not to mention the floors were different in each of these rooms! The pantry was in the breakfast area and the kitchen table became a junk catcher, being the first thing you see when coming in from the garage/laundry room. In their living room, they wanted the spaces on either side of the fireplace to be symmetrical, whether that be bookshelves, a wet bar or closed off. Both parents are working professionals with no time and/or desire to design, create and figure this out on their own. They needed help figuring out how to reconfigure their current space in order to maximize what they already had, as they could not see an obvious solution. They could not envision how it would look so the fact that our designers were able to show them their new kitchen in 3D was pertinent.
We removed the pass-through windows that surrounded the atrium and front dining room, as well as the entire kitchen wall, completely opening up those two rooms. We removed a hall that used to lead between the kitchen and the living room since it was a complete waste of space! The ceilings were raised to 10’ in the kitchen and we were able to leave the skylight, letting in that natural light they wanted. We were able to give them a much larger pantry with tons of shelving and increase the size of their laundry room by utilizing the space of their old breakfast nook.
We relocated the door to the garage into their new elongated laundry room, built a wet bar across from their new larger pantry (with a pocket door) and the flow and functionality of these new spaces is just perfect! All new Waypoint cabinets were installed one two main kitchen surrounding walls painted Linen. Calacatta Bianco Polished Porcelain Tile 4x12 was used for the backsplash. A large eat-at island was installed, painted Stone, where the family can now gather for homework, meals, and mingling. The soft champagne bronze hardware and accent lighting really give this white and gray kitchen a soft classic look.
In the living room, we removed the built-in bookshelves to the left of the fireplace and closed off the wet-bar on the other side, giving them more space in their master suite. White Oak wood flooring, stained Putney, was installed throughout the entire new space, giving it the continuity they were looking for.
In the guest bathroom, Carrara white herringbone marble mosaic 12x12 tile was used on the shower floor and niche, while basic marble Bianco polished 12x24 porcelain tile was used on the walls. Luxart polished chrome traditional hardware gives this timeless bathroom the perfect shine.
Our clients are so happy with the new functionality and look of their space. It has definitely changed their lives in a way they could have never imagined!

A newly renovated twenty-seven-unit apartment building in Astoria, New York partnered with Rochon New York. Despite limited space, the Rochon New York design team designed a transitional open and airy gourmet kitchen, which is perfect for cooking and entertaining. The countertops are white quartz. The backsplash is subway tiles. GE appliances were selected. The floor is hardwood. And the Rochon wood grain cabinets have a flat door with a handgrip for a modern look.
Since Rochon is the manufacturer, there is never an additional charge for custom sizes or colors.

オースティンにある高級な広いトランジショナルスタイルのおしゃれなキッチン (アンダーカウンターシンク、フラットパネル扉のキャビネット、中間色木目調キャビネット、珪岩カウンター、白いキッチンパネル、大理石のキッチンパネル、パネルと同色の調理設備、淡色無垢フローリング、茶色い床、白いキッチンカウンター) の写真

The homeowners were in desperate need of storage and better function for their family of 6. They also needed the kitchen to be workable for several cooks. Taking the cabinetry to the ceiling and adding the large pantrys and island gave them the working space they needed. Then the fun began. The metal hood and tile were the inspirations for the rest of the rooms details. "X' details and beautiful lights and hardware!

Keep the chef in the family happy with this profession 48" gas range with double ovens by Wolf.
他の地域にあるラグジュアリーな広いトランジショナルスタイルのおしゃれなキッチン (アンダーカウンターシンク、フラットパネル扉のキャビネット、黒いキャビネット、クオーツストーンカウンター、白いキッチンパネル、石スラブのキッチンパネル、シルバーの調理設備、無垢フローリング、茶色い床、白いキッチンカウンター) の写真
他の地域にあるラグジュアリーな広いトランジショナルスタイルのおしゃれなキッチン (アンダーカウンターシンク、フラットパネル扉のキャビネット、黒いキャビネット、クオーツストーンカウンター、白いキッチンパネル、石スラブのキッチンパネル、シルバーの調理設備、無垢フローリング、茶色い床、白いキッチンカウンター) の写真

In this kitchen, it leaves plenty of room for a large island limited only by the size of the slab. The large island holds the induction cooktop, down-draft, and microwave drawer.
トランジショナルスタイルのキッチン (フラットパネル扉のキャビネット、ベージュのキッチンカウンター、白いキッチンカウンター) の写真
1