木目調のトランジショナルスタイルのキッチン (フラットパネル扉のキャビネット、クッションフロア) の写真
絞り込み:
資材コスト
並び替え:今日の人気順
写真 1〜11 枚目(全 11 枚)

Complete kitchen and guest bathroom remodel with IKEA cabinetry, custom VG Fir doors, quartz countertop, ceramic tile backsplash, and grouted LVT tile flooring
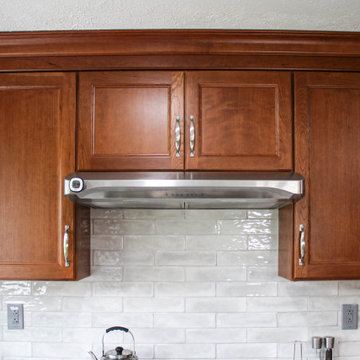
Medallion Cherry Madison door style in Chestnut stain was installed with brushed nickel hardware. Eternia Castlebar quartz was installed on the countertop. Modern Hearth White Ash 3x12 field tile and 6x6 deco tile was installed on the backsplash. Three Kichler decorative pendants in brushed nickel was installed over the island. Transolid single stainless steel undermount sink was installed. On the floor is Homecrest Cascade Dover Slate vinyl tile.
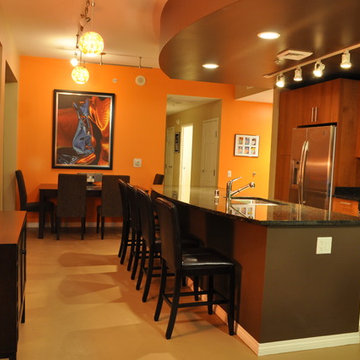
ラスベガスにある中くらいなトランジショナルスタイルのおしゃれなキッチン (ダブルシンク、フラットパネル扉のキャビネット、濃色木目調キャビネット、クオーツストーンカウンター、シルバーの調理設備、クッションフロア、ベージュの床、黒いキッチンカウンター) の写真
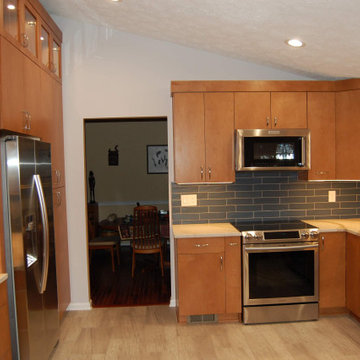
ワシントンD.C.にある中くらいなトランジショナルスタイルのおしゃれなキッチン (ダブルシンク、フラットパネル扉のキャビネット、淡色木目調キャビネット、クオーツストーンカウンター、青いキッチンパネル、磁器タイルのキッチンパネル、シルバーの調理設備、クッションフロア、白いキッチンカウンター) の写真
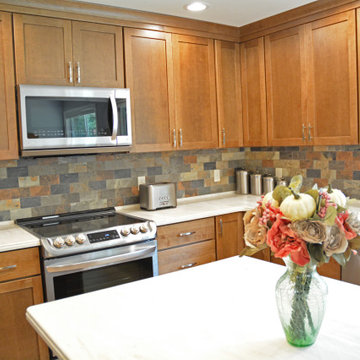
This Fowlerville kitchen remodel achieved a complete reconfiguration of the space for a total kitchen design update. By opening up a wall to the dining room we created a larger space with an improved layout, more efficient workflow, and improved storage options. The Medallion Cabinetry in a warm wood finish sets the tone for the design, and is beautifully complemented by Richelieu hardware, a Corian countertop, and porcelain tile backsplash. Behind the cabinet doors sits amazing customized storage solutions including a KitchenAid mixer cabinet and a specialized coffee station. The layout change also involved moving the sink to be positioned under the window, with a Delta faucet and Elkay sink.
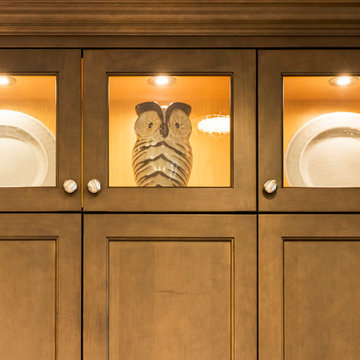
DESIGNER:
Wayne Fritz – FUSE DESIGN
SPECIES:
Maple
DOOR STYLE:
P10_81_81_d
FINISH:
Cobblestone wood stain with a matte clear lacquer finish on all fronts. MCP maple drawers and interiors.
PREMIUMS:
2 bin pullout garbage, chopping block drawer, pantry rollouts, drawer dividers, towel bar, stacked wall door upper glass doors.
Countertop: Granite and Laminate
PROJECT OVERVIEW
This Legacy Homes Ltd custom built home in the Stonebridge area of Saskatoon provides a panoramic view of a large man-made lake. Plenty of natural light streams into the home and the choice of light colored counter surfaces augment the dark colored cabinetry throughout the home. This project included Kitchen, Island, Bath, Laundry, Kitchenette and Hallway cabinetry.
CHALLENGES
In this new home build, the homeowners where looking for a full complement of cabinetry within a very defined budget. Utilizing the nine-foot ceiling without overpowering the adjacent living spaces with imposing cabinetry, was also important.
SOLUTION
We created a working kitchen that’s beauty and style matched its functionality. The abundance of natural light and nine foot ceilings lent well to the darker cobblestone finish. Stacking glass unit uppers with interior lighting provide great show space for collectibles. The color matched light rail on the bottom of the uppers nicely conceals the LED work area lighting. The large island provides both convenient work surface for those special baking projects with grandchildren as well as great entertaining space for when all of the family gathers together. Plenty of large drawer storage makes it easy to access heavier dishes and cook pots. The full extension slides throughout the kitchen, including the pantry shelves, allow for easy access to all stored goods. Matching cabinetry in the baths, laundry room, hallway and lower level kitchenette matches well with the wall colors, flooring and other finishing touches the homeowner chose. The matching mirror frames in the ensuite add a nice finished touch.
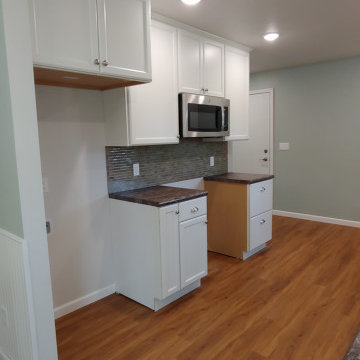
This galley kitchen was opened up to the dining room. The soffit was removed and the 42" cabinets now extend to the ceiling. Pendant lights were used in front of the windows that match the scroll pattern of the dining room chandelier.
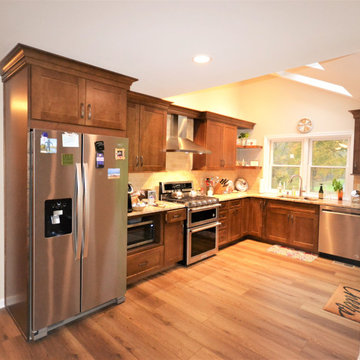
Major 1st floor renovation in West Chester PA. The clients wanted a more open floor plan. The original home had a small kitchen closed off by walls to the dining room and family room. We started by removing those walls and completely redesigning the kitchen layout. Echelon cabinetry in the Ardmore door style in Nutmeg finish were chosen to give the new kitchen a warm timeless feel. All the flooring was replaced with beautiful and durable vinyl floating floor by Cortec In Arvon Oak; with the wide planks and textured finish these floors look just like wood without any of the concerns over maintenance and wearing. To add some interest to the ceilings a tray ceiling was added in the dining area. Granite countertops and a simple tile backsplash complete the new look. In all; a total transformation of this home.
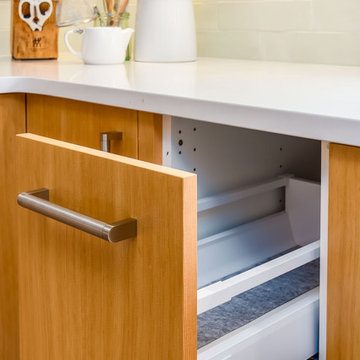
Complete kitchen and guest bathroom remodel with IKEA cabinetry, custom VG Fir doors, quartz countertop, ceramic tile backsplash, and grouted LVT tile flooring
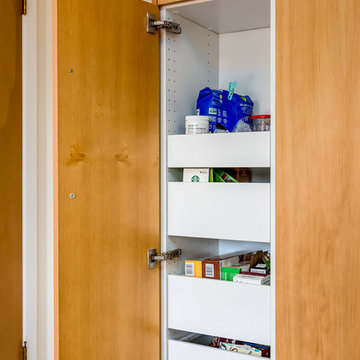
Complete kitchen and guest bathroom remodel with IKEA cabinetry, custom VG Fir doors, quartz countertop, ceramic tile backsplash, and grouted LVT tile flooring
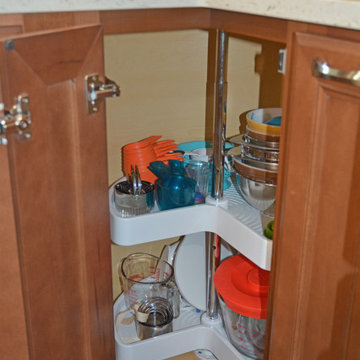
This kitchen design in Okemos incorporates medium stained flat panel cabinets with a glaze from Aristokraft, paired with a SSU quartz countertop and Jeffrey Alexander hardware. Gray glass tile from Virginia Tile creates a complementary backsplash that is both practical and stylish. The kitchen incorporates custom storage accessories like corner storage and pull outs, and GE Profile Slate appliances for an efficient kitchen ideal for a busy family. Luxury Vinyl Tile wood textured flooring completes the look with a durable and low maintenance surfaces.
木目調のトランジショナルスタイルのキッチン (フラットパネル扉のキャビネット、クッションフロア) の写真
1