ブラウンのトランジショナルスタイルのキッチン (フラットパネル扉のキャビネット、塗装フローリング) の写真
絞り込み:
資材コスト
並び替え:今日の人気順
写真 1〜15 枚目(全 15 枚)
1/5

Some spaces are best understood before and after. Our Carytown Kitchen project demonstrates how a small space can be transformed for minimal expense.
First and foremost was maximizing space. With only 9 sf of built-in counter space we understood these work surfaces needed to be kept free of small appliances and clutter - and that meant extra storage. The introduction of high wall cabinets provides much needed storage for occasional use equipment and helps keep everything dust-free in the process.
Photograph by Stephen Barling.
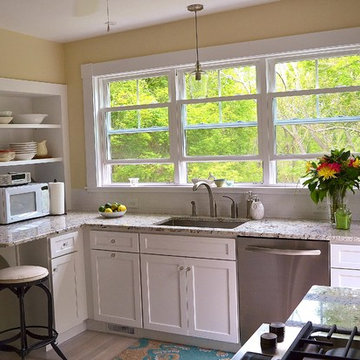
This kitchen was designed by Gail O’Rourke of White Wood Kitchens using Fieldstone Cabinetry. The design included a Roseburg door style with all plywood cabinets. With soft close doors and drawers, the homeowners do not have to worry about scaring the cat, which likes to hang out in the kitchen. The countertops are White Ice Granite and the backsplash is white subway tiles. The floating shelves also compliment the kitchen perfectly.
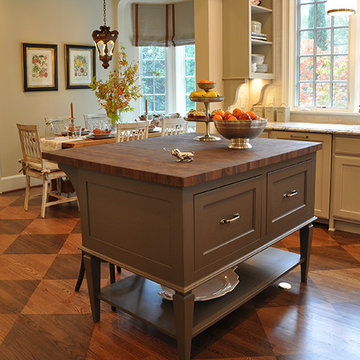
Custom painted & glazed base cabinets & upper cabinets. Hand painted island with butcher block top. All pewter hardware by Finesse. Traditional pull down faucet in weathered brass. Custom painted butler’s pantry with rub through & cypress top.
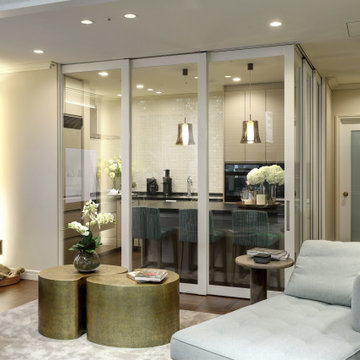
猫のためにキッチンを独立できる扉を設置
大阪にある小さなトランジショナルスタイルのおしゃれなキッチン (アンダーカウンターシンク、ベージュのキャビネット、塗装フローリング、茶色い床、黒いキッチンカウンター、人工大理石カウンター、フラットパネル扉のキャビネット、白いキッチンパネル、磁器タイルのキッチンパネル、黒い調理設備) の写真
大阪にある小さなトランジショナルスタイルのおしゃれなキッチン (アンダーカウンターシンク、ベージュのキャビネット、塗装フローリング、茶色い床、黒いキッチンカウンター、人工大理石カウンター、フラットパネル扉のキャビネット、白いキッチンパネル、磁器タイルのキッチンパネル、黒い調理設備) の写真
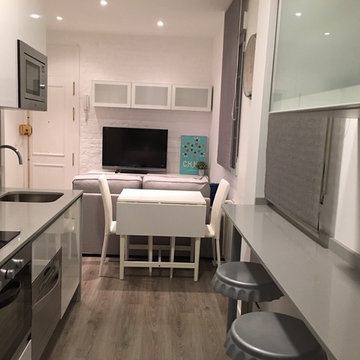
他の地域にあるお手頃価格の小さなトランジショナルスタイルのおしゃれなキッチン (シングルシンク、フラットパネル扉のキャビネット、白いキャビネット、シルバーの調理設備、塗装フローリング、アイランドなし) の写真
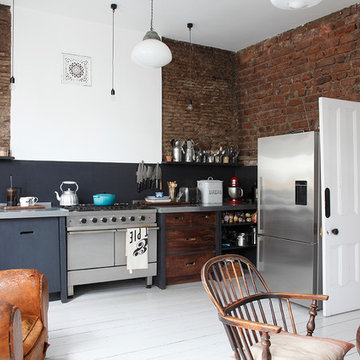
James Balston
ロンドンにあるトランジショナルスタイルのおしゃれなLDK (フラットパネル扉のキャビネット、ステンレスカウンター、シルバーの調理設備、塗装フローリング、アイランドなし) の写真
ロンドンにあるトランジショナルスタイルのおしゃれなLDK (フラットパネル扉のキャビネット、ステンレスカウンター、シルバーの調理設備、塗装フローリング、アイランドなし) の写真
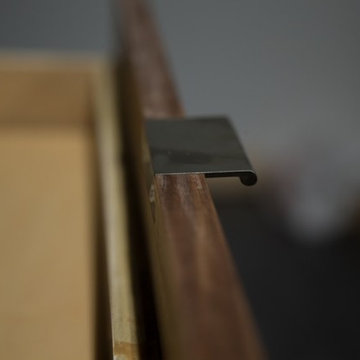
ボストンにある広いトランジショナルスタイルのおしゃれなL型キッチン (ドロップインシンク、フラットパネル扉のキャビネット、中間色木目調キャビネット、シルバーの調理設備、塗装フローリング) の写真
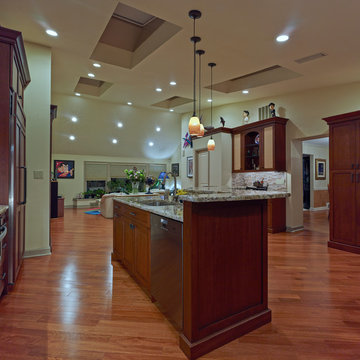
In addition to providing seating, the kitchen island is also a great prep space, and house's the family's dishwasher.
フィラデルフィアにあるラグジュアリーな巨大なトランジショナルスタイルのおしゃれなキッチン (フラットパネル扉のキャビネット、中間色木目調キャビネット、マルチカラーのキッチンパネル、塗装フローリング) の写真
フィラデルフィアにあるラグジュアリーな巨大なトランジショナルスタイルのおしゃれなキッチン (フラットパネル扉のキャビネット、中間色木目調キャビネット、マルチカラーのキッチンパネル、塗装フローリング) の写真
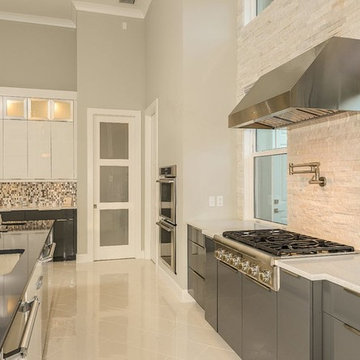
Grey Street Studios
オーランドにある巨大なトランジショナルスタイルのおしゃれなキッチン (シングルシンク、フラットパネル扉のキャビネット、グレーのキャビネット、クオーツストーンカウンター、マルチカラーのキッチンパネル、ガラスタイルのキッチンパネル、シルバーの調理設備、塗装フローリング、ベージュの床) の写真
オーランドにある巨大なトランジショナルスタイルのおしゃれなキッチン (シングルシンク、フラットパネル扉のキャビネット、グレーのキャビネット、クオーツストーンカウンター、マルチカラーのキッチンパネル、ガラスタイルのキッチンパネル、シルバーの調理設備、塗装フローリング、ベージュの床) の写真
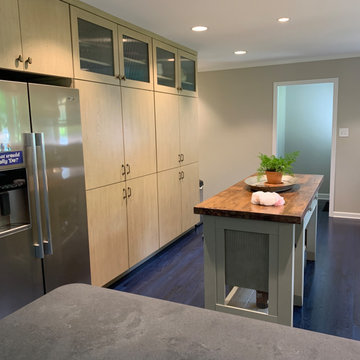
Plenty of custom storage just right for the clients belongings.
中くらいなトランジショナルスタイルのおしゃれなキッチン (エプロンフロントシンク、フラットパネル扉のキャビネット、淡色木目調キャビネット、木材カウンター、シルバーの調理設備、塗装フローリング、青い床) の写真
中くらいなトランジショナルスタイルのおしゃれなキッチン (エプロンフロントシンク、フラットパネル扉のキャビネット、淡色木目調キャビネット、木材カウンター、シルバーの調理設備、塗装フローリング、青い床) の写真
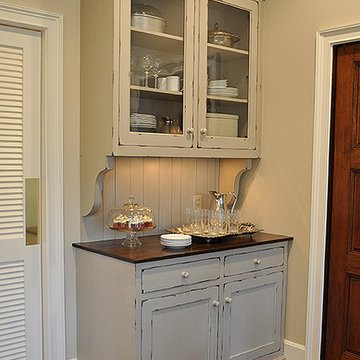
Custom painted & glazed base cabinets & upper cabinets. Hand painted island with butcher block top. All pewter hardware by Finesse. Traditional pull down faucet in weathered brass. Custom painted butler’s pantry with rub through & cypress top.
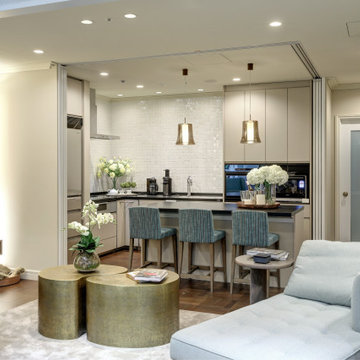
大阪にある小さなトランジショナルスタイルのおしゃれなキッチン (塗装フローリング、茶色い床、アンダーカウンターシンク、フラットパネル扉のキャビネット、ベージュのキャビネット、人工大理石カウンター、白いキッチンパネル、磁器タイルのキッチンパネル、黒い調理設備、黒いキッチンカウンター) の写真
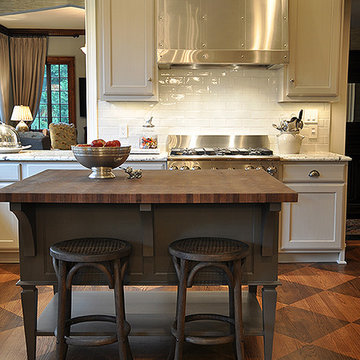
Custom painted & glazed base cabinets & upper cabinets. Hand painted island with butcher block top. All pewter hardware by Finesse. Traditional pull down faucet in weathered brass. Custom painted butler’s pantry with rub through & cypress top.
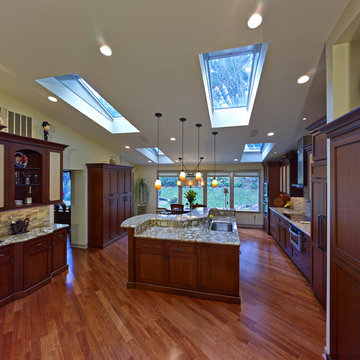
This space receives a lot of natural light from the multiple skylights and large windows facing the backyard, but that doesn't help the room at night. So, we installed plenty of overhead lighting, including the pendant lights--a challenging task, on a sloped ceiling.
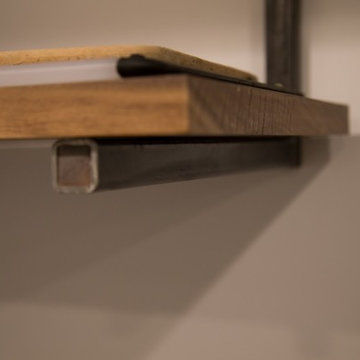
ボストンにある広いトランジショナルスタイルのおしゃれなL型キッチン (ドロップインシンク、フラットパネル扉のキャビネット、中間色木目調キャビネット、シルバーの調理設備、塗装フローリング) の写真
ブラウンのトランジショナルスタイルのキッチン (フラットパネル扉のキャビネット、塗装フローリング) の写真
1