トランジショナルスタイルのキッチン (白いキャビネット、シェーカースタイル扉のキャビネット、クオーツストーンカウンター、ソープストーンカウンター、ステンレスカウンター) の写真
絞り込み:
資材コスト
並び替え:今日の人気順
写真 1〜20 枚目(全 36,060 枚)

Trimming out the hood with the walnut is a great way to tie the island and perimeter together.
ミネアポリスにある高級な中くらいなトランジショナルスタイルのおしゃれなキッチン (アンダーカウンターシンク、シェーカースタイル扉のキャビネット、クオーツストーンカウンター、白いキャビネット、白いキッチンパネル、サブウェイタイルのキッチンパネル、シルバーの調理設備、無垢フローリング、茶色い床、白いキッチンカウンター) の写真
ミネアポリスにある高級な中くらいなトランジショナルスタイルのおしゃれなキッチン (アンダーカウンターシンク、シェーカースタイル扉のキャビネット、クオーツストーンカウンター、白いキャビネット、白いキッチンパネル、サブウェイタイルのキッチンパネル、シルバーの調理設備、無垢フローリング、茶色い床、白いキッチンカウンター) の写真

Sliding pull-outs are a great way to stay organized in the kitchen and organize any oils, spices, etc you need!
ニューヨークにある高級な広いトランジショナルスタイルのおしゃれなキッチン (アンダーカウンターシンク、白いキャビネット、クオーツストーンカウンター、白いキッチンパネル、モザイクタイルのキッチンパネル、パネルと同色の調理設備、白いキッチンカウンター、シェーカースタイル扉のキャビネット) の写真
ニューヨークにある高級な広いトランジショナルスタイルのおしゃれなキッチン (アンダーカウンターシンク、白いキャビネット、クオーツストーンカウンター、白いキッチンパネル、モザイクタイルのキッチンパネル、パネルと同色の調理設備、白いキッチンカウンター、シェーカースタイル扉のキャビネット) の写真

This light and airy kitchen is the definition of elegance. It has white shaker cabinets with satin gold pulls topped with white quartz counters. The matching white quartz backsplash provides a clean look. The center piece of the room is the large island! With seating for four, the deep blue island is loaded with storage and has a drawer microwave. For a special touch on the white quartz counter, we used an extra thick quartz slab. The striking gold pendants are from Ferguson Lighting.
Sleek and contemporary, this beautiful home is located in Villanova, PA. Blue, white and gold are the palette of this transitional design. With custom touches and an emphasis on flow and an open floor plan, the renovation included the kitchen, family room, butler’s pantry, mudroom, two powder rooms and floors.
Rudloff Custom Builders has won Best of Houzz for Customer Service in 2014, 2015 2016, 2017 and 2019. We also were voted Best of Design in 2016, 2017, 2018, 2019 which only 2% of professionals receive. Rudloff Custom Builders has been featured on Houzz in their Kitchen of the Week, What to Know About Using Reclaimed Wood in the Kitchen as well as included in their Bathroom WorkBook article. We are a full service, certified remodeling company that covers all of the Philadelphia suburban area. This business, like most others, developed from a friendship of young entrepreneurs who wanted to make a difference in their clients’ lives, one household at a time. This relationship between partners is much more than a friendship. Edward and Stephen Rudloff are brothers who have renovated and built custom homes together paying close attention to detail. They are carpenters by trade and understand concept and execution. Rudloff Custom Builders will provide services for you with the highest level of professionalism, quality, detail, punctuality and craftsmanship, every step of the way along our journey together.
Specializing in residential construction allows us to connect with our clients early in the design phase to ensure that every detail is captured as you imagined. One stop shopping is essentially what you will receive with Rudloff Custom Builders from design of your project to the construction of your dreams, executed by on-site project managers and skilled craftsmen. Our concept: envision our client’s ideas and make them a reality. Our mission: CREATING LIFETIME RELATIONSHIPS BUILT ON TRUST AND INTEGRITY.
Photo Credit: Linda McManus Images

シアトルにある高級な広いトランジショナルスタイルのおしゃれなキッチン (アンダーカウンターシンク、シェーカースタイル扉のキャビネット、白いキャビネット、クオーツストーンカウンター、マルチカラーのキッチンパネル、セラミックタイルのキッチンパネル、シルバーの調理設備、竹フローリング、茶色い床、白いキッチンカウンター) の写真

Amazing open kitchen with white shaker cabinets and stained center island with matching floating shelves. Bronze and brass lighting and marble subway backsplash.

A spacious colonial in the heart of the waterfront community of Greenhaven still had its original 1950s kitchen. A renovation without an addition added space by reconfiguring, and the wall between kitchen and family room was removed to create open flow. A beautiful banquette was built where the family can enjoy breakfast overlooking the pool. Kitchen Design: Studio Dearborn. Interior decorating by Lorraine Levinson. All appliances: Thermador. Countertops: Pental Quartz Lattice. Hardware: Top Knobs Chareau Series Emerald Pulls and knobs. Stools and pendant lights: West Elm. Photography: Jeff McNamara.

Remodeled, open kitchen for a young family with counter and banquette seating
サンフランシスコにある中くらいなトランジショナルスタイルのおしゃれなキッチン (シェーカースタイル扉のキャビネット、白いキャビネット、パネルと同色の調理設備、濃色無垢フローリング、茶色い床、クオーツストーンカウンター、アンダーカウンターシンク、グレーのキッチンパネル、大理石のキッチンパネル、グレーのキッチンカウンター) の写真
サンフランシスコにある中くらいなトランジショナルスタイルのおしゃれなキッチン (シェーカースタイル扉のキャビネット、白いキャビネット、パネルと同色の調理設備、濃色無垢フローリング、茶色い床、クオーツストーンカウンター、アンダーカウンターシンク、グレーのキッチンパネル、大理石のキッチンパネル、グレーのキッチンカウンター) の写真

デンバーにある高級な中くらいなトランジショナルスタイルのおしゃれなキッチン (アンダーカウンターシンク、シェーカースタイル扉のキャビネット、白いキャビネット、クオーツストーンカウンター、白いキッチンパネル、サブウェイタイルのキッチンパネル、シルバーの調理設備、無垢フローリング、茶色い床、白いキッチンカウンター) の写真

Beautiful kitchen remodel in Roscoe Village. We designed this project to go with the design of the existing house and to totally refresh the kitchen and attached living space. We used distressed cherry hardwood with a warm stain color for the island, not only for looks, but also for durability.

This spacious kitchen design in Yardley is a bright, open plan space bathed in natural light from the large windows, doors, and skylights. The white perimeter cabinets from Koch and Company are complemented by handmade subway tile and MSI Surfaces Calcatta Venice quartz countertop. The white color scheme is beautifully contrasted by blue island cabinetry with a bi-level countertop and barstool seating. The island also includes a Task Lighting angled power strip, a narrow wine refrigerator, and a white Blanco Siligranit apron front sink with a Riobel Edge faucet and chrome soap dispenser. The kitchen cabinets are accented by Top Knobs Lydia style pulls in chrome. Bosch stainless appliances feature throughout the kitchen, including a microwave drawer and a Bosch stainless chimney hood. Dark hardwood flooring from Meridian brings depth to the style. The natural lighting is complemented by pendant lights from Wage Lighting, undercabinet lighting, and upper glass front cabinets with in cabinet lighting.

Our clients had just recently closed on their new house in Stapleton and were excited to transform it into their perfect forever home. They wanted to remodel the entire first floor to create a more open floor plan and develop a smoother flow through the house that better fit the needs of their family. The original layout consisted of several small rooms that just weren’t very functional, so we decided to remove the walls that were breaking up the space and restructure the first floor to create a wonderfully open feel.
After removing the existing walls, we rearranged their spaces to give them an office at the front of the house, a large living room, and a large dining room that connects seamlessly with the kitchen. We also wanted to center the foyer in the home and allow more light to travel through the first floor, so we replaced their existing doors with beautiful custom sliding doors to the back yard and a gorgeous walnut door with side lights to greet guests at the front of their home.
Living Room
Our clients wanted a living room that could accommodate an inviting sectional, a baby grand piano, and plenty of space for family game nights. So, we transformed what had been a small office and sitting room into a large open living room with custom wood columns. We wanted to avoid making the home feel too vast and monumental, so we designed custom beams and columns to define spaces and to make the house feel like a home. Aesthetically we wanted their home to be soft and inviting, so we utilized a neutral color palette with occasional accents of muted blues and greens.
Dining Room
Our clients were also looking for a large dining room that was open to the rest of the home and perfect for big family gatherings. So, we removed what had been a small family room and eat-in dining area to create a spacious dining room with a fireplace and bar. We added custom cabinetry to the bar area with open shelving for displaying and designed a custom surround for their fireplace that ties in with the wood work we designed for their living room. We brought in the tones and materiality from the kitchen to unite the spaces and added a mixed metal light fixture to bring the space together
Kitchen
We wanted the kitchen to be a real show stopper and carry through the calm muted tones we were utilizing throughout their home. We reoriented the kitchen to allow for a big beautiful custom island and to give us the opportunity for a focal wall with cooktop and range hood. Their custom island was perfectly complimented with a dramatic quartz counter top and oversized pendants making it the real center of their home. Since they enter the kitchen first when coming from their detached garage, we included a small mud-room area right by the back door to catch everyone’s coats and shoes as they come in. We also created a new walk-in pantry with plenty of open storage and a fun chalkboard door for writing notes, recipes, and grocery lists.
Office
We transformed the original dining room into a handsome office at the front of the house. We designed custom walnut built-ins to house all of their books, and added glass french doors to give them a bit of privacy without making the space too closed off. We painted the room a deep muted blue to create a glimpse of rich color through the french doors
Powder Room
The powder room is a wonderful play on textures. We used a neutral palette with contrasting tones to create dramatic moments in this little space with accents of brushed gold.
Master Bathroom
The existing master bathroom had an awkward layout and outdated finishes, so we redesigned the space to create a clean layout with a dream worthy shower. We continued to use neutral tones that tie in with the rest of the home, but had fun playing with tile textures and patterns to create an eye-catching vanity. The wood-look tile planks along the floor provide a soft backdrop for their new free-standing bathtub and contrast beautifully with the deep ash finish on the cabinetry.

Picture Perfect House
シカゴにあるラグジュアリーな広いトランジショナルスタイルのおしゃれなキッチン (シェーカースタイル扉のキャビネット、白いキャビネット、グレーのキッチンパネル、サブウェイタイルのキッチンパネル、シルバーの調理設備、濃色無垢フローリング、茶色い床、クオーツストーンカウンター、白いキッチンカウンター、窓) の写真
シカゴにあるラグジュアリーな広いトランジショナルスタイルのおしゃれなキッチン (シェーカースタイル扉のキャビネット、白いキャビネット、グレーのキッチンパネル、サブウェイタイルのキッチンパネル、シルバーの調理設備、濃色無垢フローリング、茶色い床、クオーツストーンカウンター、白いキッチンカウンター、窓) の写真
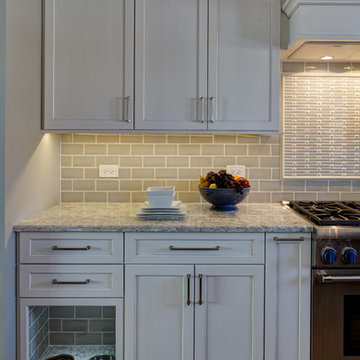
Built-in dog bowls created a space for the family's bull dog featuring easy to clean Cambria countertops and even ceramic subway tile walls.
シカゴにある高級な中くらいなトランジショナルスタイルのおしゃれなキッチン (アンダーカウンターシンク、シェーカースタイル扉のキャビネット、白いキャビネット、クオーツストーンカウンター、グレーのキッチンパネル、セラミックタイルのキッチンパネル、シルバーの調理設備、磁器タイルの床) の写真
シカゴにある高級な中くらいなトランジショナルスタイルのおしゃれなキッチン (アンダーカウンターシンク、シェーカースタイル扉のキャビネット、白いキャビネット、クオーツストーンカウンター、グレーのキッチンパネル、セラミックタイルのキッチンパネル、シルバーの調理設備、磁器タイルの床) の写真
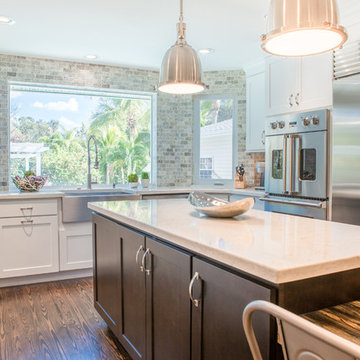
A South Florida Ranch was updated with a new kitchen, layout, cabinets, appliances and quartz counters. Stone walls, restored hardwood floors and over-sized pendants add charm and warmth to this bright space.

Complete Kitchen remodel, only thing that remained from original kitchen is hardwood floor. Focal point behind gas range is waterjet marble insert. Reclaimed wood island.
Builder- Landmark Building Inc.
Designer- KK Design Koncepts
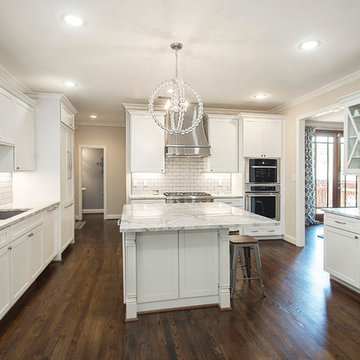
The layout and feel of the old kitchen wasn't working for these homeowners. We transitioned this kitchen from traditional with awkward layout to a bright modern space with traditional touches. The island was squared up and got more counter seating. We moved the sink and range top for a better work triangle. The space now has better flow and storage with a built in pantry and larger cabinets. They also got display areas with a built in hutch. We refinished the hardwood floors with a rich brown to complement the white kitchen. Floor plan & Design by Hatfield Builders & Remodelers | Photography by Versatile Imaging

The vertically-laid glass mosaic backsplash adds a beautiful and modern detail that frames the stainless steel range hood to create a grand focal point from across the room. The neutral color palette keeps the space feeling crisp and light, working harmoniously with the Northwest view outside.
Patrick Barta Photography
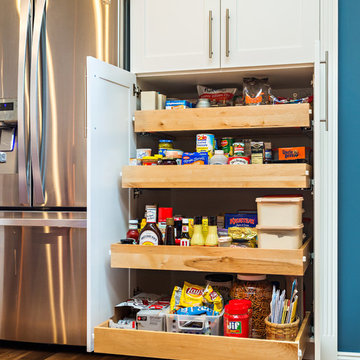
Roll out shelves in this tall pantry allow tons of storage for the homeowner, with easy access! Photo by Brian Walters
デトロイトにある高級な広いトランジショナルスタイルのおしゃれなキッチン (アンダーカウンターシンク、シェーカースタイル扉のキャビネット、白いキャビネット、クオーツストーンカウンター、グレーのキッチンパネル、セラミックタイルのキッチンパネル、シルバーの調理設備、無垢フローリング) の写真
デトロイトにある高級な広いトランジショナルスタイルのおしゃれなキッチン (アンダーカウンターシンク、シェーカースタイル扉のキャビネット、白いキャビネット、クオーツストーンカウンター、グレーのキッチンパネル、セラミックタイルのキッチンパネル、シルバーの調理設備、無垢フローリング) の写真
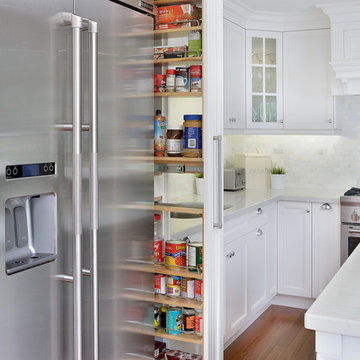
トロントにあるトランジショナルスタイルのおしゃれなアイランドキッチン (アンダーカウンターシンク、シェーカースタイル扉のキャビネット、クオーツストーンカウンター、白いキッチンパネル、シルバーの調理設備、白いキャビネット) の写真
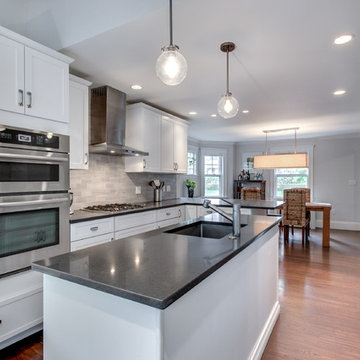
ボストンにある中くらいなトランジショナルスタイルのおしゃれなキッチン (アンダーカウンターシンク、シェーカースタイル扉のキャビネット、白いキャビネット、ソープストーンカウンター、グレーのキッチンパネル、石タイルのキッチンパネル、シルバーの調理設備、濃色無垢フローリング) の写真
トランジショナルスタイルのキッチン (白いキャビネット、シェーカースタイル扉のキャビネット、クオーツストーンカウンター、ソープストーンカウンター、ステンレスカウンター) の写真
1