ブラウンのトランジショナルスタイルのキッチン (中間色木目調キャビネット) の写真
絞り込み:
資材コスト
並び替え:今日の人気順
写真 1〜20 枚目(全 183 枚)
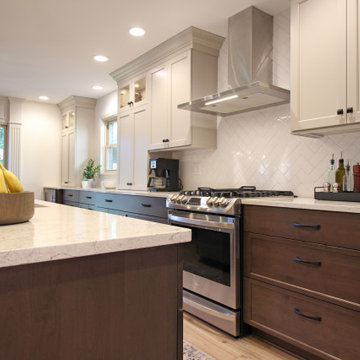
This Macomb, MI transitional kitchen remodel pairs wood finish Eclipse Cabinetry base and island cabinets with white upper cabinets for an on trend two-tone design. The adjacent kitchen table echoes the wood finish cabinetry to create a cohesive style with plenty of seating for dining and entertaining. The cabinetry is accessorized by knobs and pulls in oil rubbed bronze from Hardware Resources. A white herringbone pattern tile backsplash and white Solid Surfaces countertop unite the two-tone cabinet design. Tesoro Woods flooring complements the room's warm color palette. The perimeter incorporates the cooking area with a stainless chimney wall hood, situated next to the island that includes a Solera sink and Delta faucet. Metal pendant lights complete the island area in this stunning kitchen remodel.
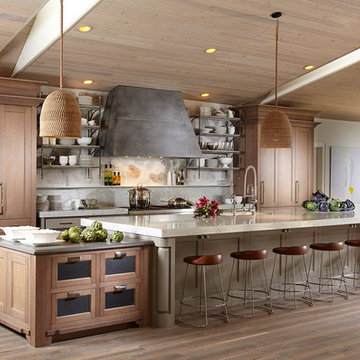
Downsview Kitchens
マイアミにある広いトランジショナルスタイルのおしゃれなキッチン (シングルシンク、落し込みパネル扉のキャビネット、中間色木目調キャビネット、マルチカラーのキッチンパネル、シルバーの調理設備、無垢フローリング) の写真
マイアミにある広いトランジショナルスタイルのおしゃれなキッチン (シングルシンク、落し込みパネル扉のキャビネット、中間色木目調キャビネット、マルチカラーのキッチンパネル、シルバーの調理設備、無垢フローリング) の写真
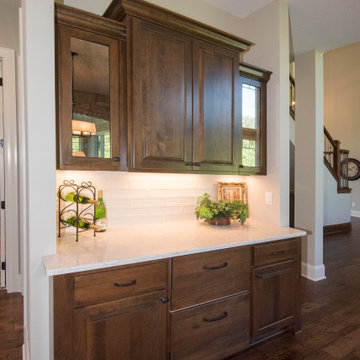
Serving buffet located next to kitchen/dinette
ミルウォーキーにあるお手頃価格の広いトランジショナルスタイルのおしゃれなキッチン (レイズドパネル扉のキャビネット、中間色木目調キャビネット、クオーツストーンカウンター、白いキッチンパネル、セラミックタイルのキッチンパネル、シルバーの調理設備、無垢フローリング、茶色い床、白いキッチンカウンター) の写真
ミルウォーキーにあるお手頃価格の広いトランジショナルスタイルのおしゃれなキッチン (レイズドパネル扉のキャビネット、中間色木目調キャビネット、クオーツストーンカウンター、白いキッチンパネル、セラミックタイルのキッチンパネル、シルバーの調理設備、無垢フローリング、茶色い床、白いキッチンカウンター) の写真
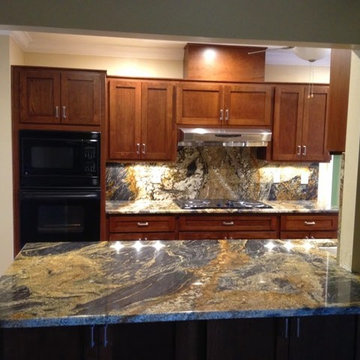
This job features Magma granite, a very exotic material. The countertops, backsplash, and fireplace were all cut to match the flowing patterns of the material.
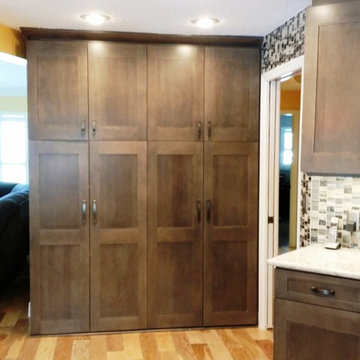
This was a kitchen remodel with new cabinets. The cabinets are Bridgewood Advantage Andale door in maple with stone grey stain. We also installed a Cambria Torquay countertop and multiple walls have tile mosaic from floor to ceiling. The ceiling and soffits were raised and we added ceiling lighting and under cabinet lights to complete the look.
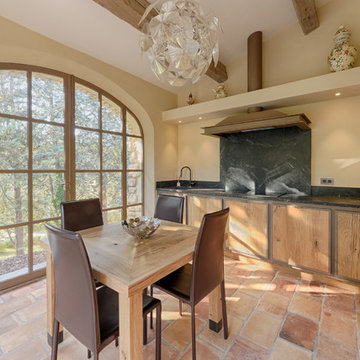
Photographie d'intérieur de cuisine
©Marc Julien
マルセイユにある高級な中くらいなトランジショナルスタイルのおしゃれなキッチン (フラットパネル扉のキャビネット、中間色木目調キャビネット、グレーのキッチンパネル、テラコッタタイルの床、アイランドなし、大理石カウンター、石スラブのキッチンパネル、パネルと同色の調理設備) の写真
マルセイユにある高級な中くらいなトランジショナルスタイルのおしゃれなキッチン (フラットパネル扉のキャビネット、中間色木目調キャビネット、グレーのキッチンパネル、テラコッタタイルの床、アイランドなし、大理石カウンター、石スラブのキッチンパネル、パネルと同色の調理設備) の写真
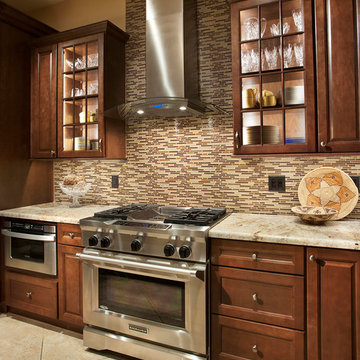
Transitional kitchen with medium wood cabinets, neutral counters and brown glass tile backsplash. Glass front cabinets with lighting frame the large stainless steel range hood. Drawer style microwave is built in below counter level.
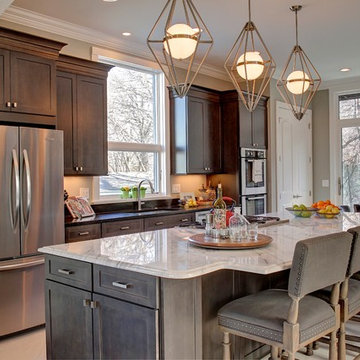
Doug Aylsworth of Still Capture Photography
クリーブランドにある高級な広いトランジショナルスタイルのおしゃれなキッチン (アンダーカウンターシンク、シェーカースタイル扉のキャビネット、大理石カウンター、シルバーの調理設備、中間色木目調キャビネット、茶色いキッチンパネル、石スラブのキッチンパネル、スレートの床) の写真
クリーブランドにある高級な広いトランジショナルスタイルのおしゃれなキッチン (アンダーカウンターシンク、シェーカースタイル扉のキャビネット、大理石カウンター、シルバーの調理設備、中間色木目調キャビネット、茶色いキッチンパネル、石スラブのキッチンパネル、スレートの床) の写真
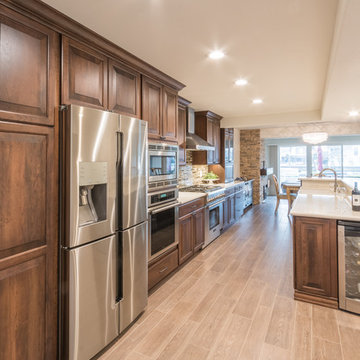
Ben Meraz
オレンジカウンティにある高級な広いトランジショナルスタイルのおしゃれなキッチン (エプロンフロントシンク、レイズドパネル扉のキャビネット、中間色木目調キャビネット、クオーツストーンカウンター、茶色いキッチンパネル、ガラスタイルのキッチンパネル、シルバーの調理設備、磁器タイルの床) の写真
オレンジカウンティにある高級な広いトランジショナルスタイルのおしゃれなキッチン (エプロンフロントシンク、レイズドパネル扉のキャビネット、中間色木目調キャビネット、クオーツストーンカウンター、茶色いキッチンパネル、ガラスタイルのキッチンパネル、シルバーの調理設備、磁器タイルの床) の写真
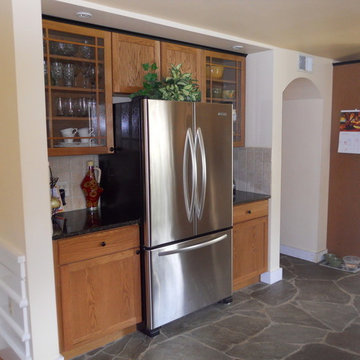
ワシントンD.C.にある広いトランジショナルスタイルのおしゃれなキッチン (落し込みパネル扉のキャビネット、中間色木目調キャビネット、御影石カウンター、ベージュキッチンパネル、セラミックタイルのキッチンパネル、シルバーの調理設備、アイランドなし、グレーの床) の写真
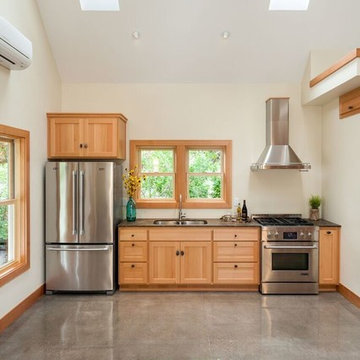
David Paul Bayles
他の地域にある小さなトランジショナルスタイルのおしゃれなキッチン (ドロップインシンク、シェーカースタイル扉のキャビネット、中間色木目調キャビネット、クオーツストーンカウンター、シルバーの調理設備、コンクリートの床、アイランドなし) の写真
他の地域にある小さなトランジショナルスタイルのおしゃれなキッチン (ドロップインシンク、シェーカースタイル扉のキャビネット、中間色木目調キャビネット、クオーツストーンカウンター、シルバーの調理設備、コンクリートの床、アイランドなし) の写真
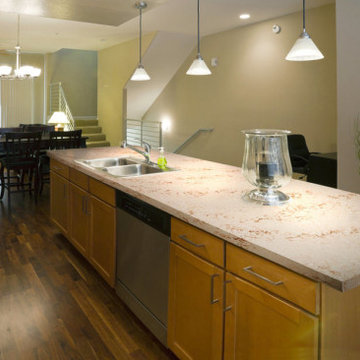
SERENITY - MV624
Warm layered tones partnered with graceful wisps of umber and sienna, Serenity infuses classic old world charm with Tuscan antiquity.
PATTERN: MOVEMENT VEINEDFINISH: POLISHEDCOLLECTION: CASCINASLAB SIZE: JUMBO (65" X 130")
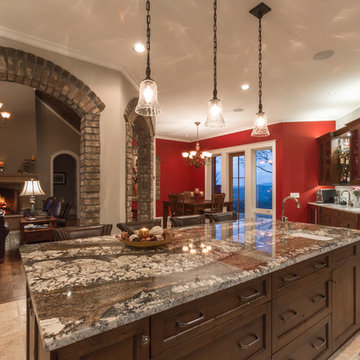
- Door Style: Sagamore door style in Rustic Alder with Saddle stain and Brown glaze.
- Designed by Rachelle Elliott of NOVA Kitchen and Bath in Arden, NC and photographed by Carl Amoth.
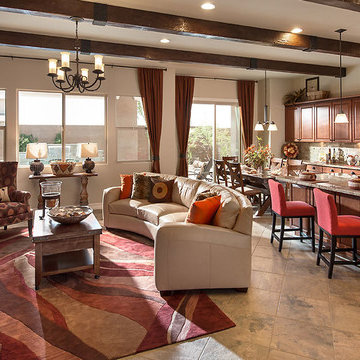
フェニックスにある広いトランジショナルスタイルのおしゃれなキッチン (エプロンフロントシンク、落し込みパネル扉のキャビネット、中間色木目調キャビネット、御影石カウンター、ベージュキッチンパネル、モザイクタイルのキッチンパネル、シルバーの調理設備、スレートの床) の写真
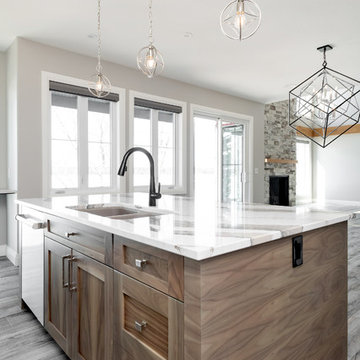
他の地域にある高級な広いトランジショナルスタイルのおしゃれなキッチン (アンダーカウンターシンク、シェーカースタイル扉のキャビネット、中間色木目調キャビネット、クオーツストーンカウンター、白いキッチンパネル、セラミックタイルのキッチンパネル、シルバーの調理設備、ラミネートの床、茶色い床、マルチカラーのキッチンカウンター) の写真
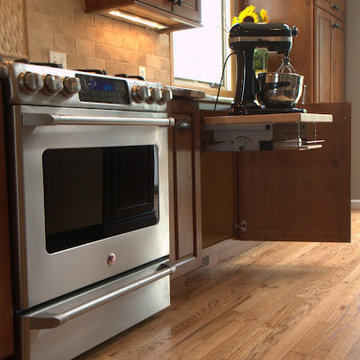
Specialty cabinetry, as this mixer lift up cabinet, is always an option. Point Design LLC's Julie Mann will help you find exactly what you need.
デンバーにある高級な広いトランジショナルスタイルのおしゃれなキッチン (レイズドパネル扉のキャビネット、中間色木目調キャビネット、御影石カウンター、ベージュキッチンパネル、石タイルのキッチンパネル、シルバーの調理設備、無垢フローリング) の写真
デンバーにある高級な広いトランジショナルスタイルのおしゃれなキッチン (レイズドパネル扉のキャビネット、中間色木目調キャビネット、御影石カウンター、ベージュキッチンパネル、石タイルのキッチンパネル、シルバーの調理設備、無垢フローリング) の写真
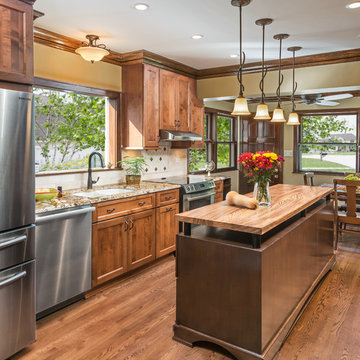
ミルウォーキーにある高級な中くらいなトランジショナルスタイルのおしゃれなキッチン (落し込みパネル扉のキャビネット、ベージュキッチンパネル、シルバーの調理設備、無垢フローリング、アンダーカウンターシンク、中間色木目調キャビネット、御影石カウンター、石タイルのキッチンパネル) の写真
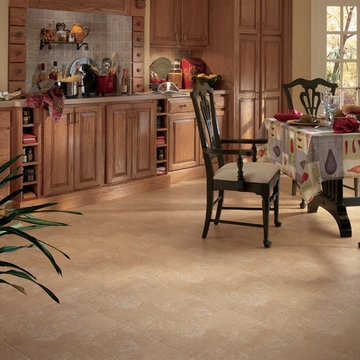
vinyl flooring
マイアミにあるお手頃価格のトランジショナルスタイルのおしゃれなキッチン (レイズドパネル扉のキャビネット、中間色木目調キャビネット、クッションフロア) の写真
マイアミにあるお手頃価格のトランジショナルスタイルのおしゃれなキッチン (レイズドパネル扉のキャビネット、中間色木目調キャビネット、クッションフロア) の写真
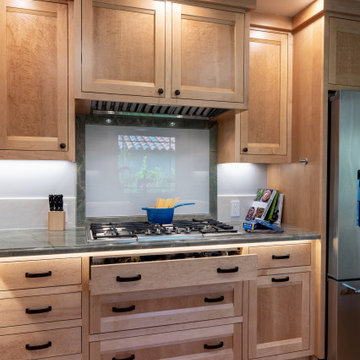
サンフランシスコにある中くらいなトランジショナルスタイルのおしゃれなキッチン (ダブルシンク、シェーカースタイル扉のキャビネット、中間色木目調キャビネット、クオーツストーンカウンター、緑のキッチンパネル、ガラス板のキッチンパネル、シルバーの調理設備、無垢フローリング、緑のキッチンカウンター) の写真
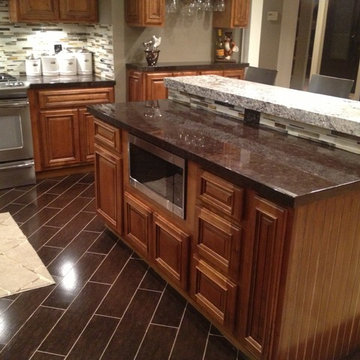
Large 9 foot island with 42" sit up bar lends additional counter space a space for entertaining above. Cinnamon Glaze Maple Cabinets with bead board accented island and two toned granite countertops w/ square edge. Custom wine storage. Mosaic backsplash.
ブラウンのトランジショナルスタイルのキッチン (中間色木目調キャビネット) の写真
1