トランジショナルスタイルのアイランドキッチン (淡色木目調キャビネット、グレーのキッチンカウンター、マルチカラーのキッチンカウンター、無垢フローリング) の写真
絞り込み:
資材コスト
並び替え:今日の人気順
写真 1〜20 枚目(全 136 枚)
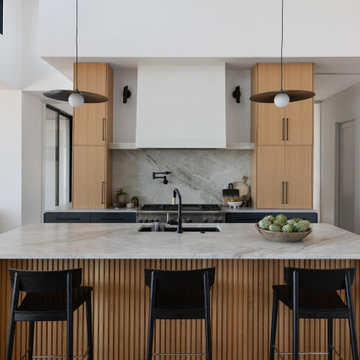
オースティンにあるトランジショナルスタイルのおしゃれなキッチン (アンダーカウンターシンク、フラットパネル扉のキャビネット、淡色木目調キャビネット、珪岩カウンター、三角天井、グレーのキッチンパネル、石スラブのキッチンパネル、シルバーの調理設備、無垢フローリング、茶色い床、グレーのキッチンカウンター) の写真
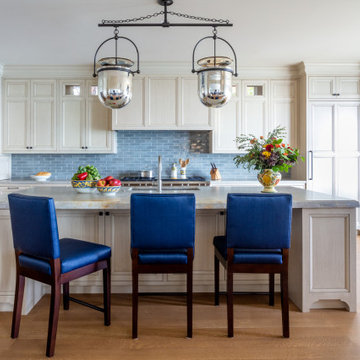
シカゴにあるトランジショナルスタイルのおしゃれなキッチン (アンダーカウンターシンク、落し込みパネル扉のキャビネット、淡色木目調キャビネット、青いキッチンパネル、パネルと同色の調理設備、無垢フローリング、茶色い床、グレーのキッチンカウンター) の写真
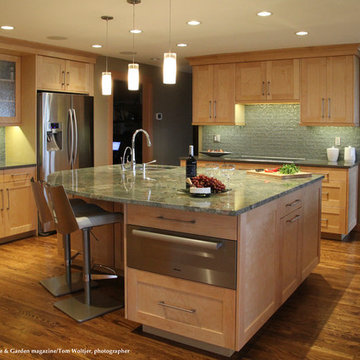
An induction cooktop paired with a down draft exhaust system, a warming drawer, a compact speed cook wall oven, trio counter depth refrigerator and under counter wall oven (opposite the cooktop) provide all the appliance power a gourmet cook could ask for.
West Sound Home & Garden magazine/Tom Woltjer, photographer

シカゴにあるトランジショナルスタイルのおしゃれなキッチン (アンダーカウンターシンク、落し込みパネル扉のキャビネット、淡色木目調キャビネット、大理石カウンター、マルチカラーのキッチンパネル、大理石のキッチンパネル、パネルと同色の調理設備、無垢フローリング、茶色い床、マルチカラーのキッチンカウンター) の写真
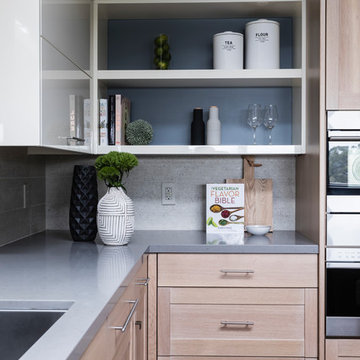
サンフランシスコにある高級な中くらいなトランジショナルスタイルのおしゃれなキッチン (ダブルシンク、落し込みパネル扉のキャビネット、淡色木目調キャビネット、クオーツストーンカウンター、ベージュキッチンパネル、磁器タイルのキッチンパネル、パネルと同色の調理設備、無垢フローリング、ベージュの床、グレーのキッチンカウンター) の写真
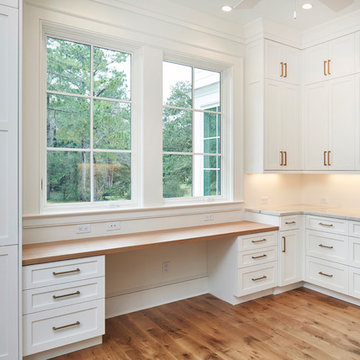
Matthew Scott Photographer, INC
チャールストンにある広いトランジショナルスタイルのおしゃれなキッチン (アンダーカウンターシンク、シェーカースタイル扉のキャビネット、淡色木目調キャビネット、クオーツストーンカウンター、白いキッチンパネル、磁器タイルのキッチンパネル、パネルと同色の調理設備、無垢フローリング、茶色い床、マルチカラーのキッチンカウンター) の写真
チャールストンにある広いトランジショナルスタイルのおしゃれなキッチン (アンダーカウンターシンク、シェーカースタイル扉のキャビネット、淡色木目調キャビネット、クオーツストーンカウンター、白いキッチンパネル、磁器タイルのキッチンパネル、パネルと同色の調理設備、無垢フローリング、茶色い床、マルチカラーのキッチンカウンター) の写真
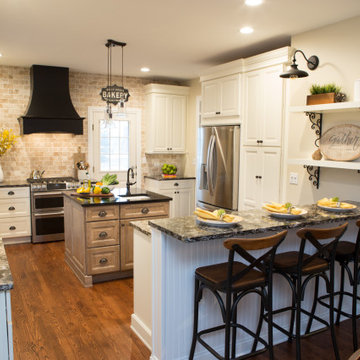
シカゴにある高級な中くらいなトランジショナルスタイルのおしゃれなキッチン (エプロンフロントシンク、落し込みパネル扉のキャビネット、淡色木目調キャビネット、御影石カウンター、ベージュキッチンパネル、レンガのキッチンパネル、シルバーの調理設備、無垢フローリング、茶色い床、マルチカラーのキッチンカウンター) の写真

H2D transformed this Mercer Island home into a light filled place to enjoy family, friends and the outdoors. The waterfront home had sweeping views of the lake which were obstructed with the original chopped up floor plan. The goal for the renovation was to open up the main floor to create a great room feel between the sitting room, kitchen, dining and living spaces. A new kitchen was designed for the space with warm toned VG fir shaker style cabinets, reclaimed beamed ceiling, expansive island, and large accordion doors out to the deck. The kitchen and dining room are oriented to take advantage of the waterfront views. Other newly remodeled spaces on the main floor include: entry, mudroom, laundry, pantry, and powder. The remodel of the second floor consisted of combining the existing rooms to create a dedicated master suite with bedroom, large spa-like bathroom, and walk in closet.
Photo: Image Arts Photography
Design: H2D Architecture + Design
www.h2darchitects.com
Construction: Thomas Jacobson Construction
Interior Design: Gary Henderson Interiors

Custom island and plaster hood take center stage in this kitchen remodel. Full-wall wine, coffee and smoothie station on the right perimeter. Cabinets are white oak. Design by: Alison Giese Interiors

パリにある高級な中くらいなトランジショナルスタイルのおしゃれなキッチン (大理石カウンター、大理石のキッチンパネル、パネルと同色の調理設備、無垢フローリング、落し込みパネル扉のキャビネット、淡色木目調キャビネット、グレーのキッチンパネル、茶色い床、グレーのキッチンカウンター) の写真
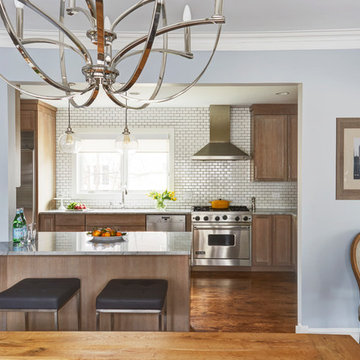
Our clients needed help creating a modern kitchen to fit their family lifestyle. We opened up a wall, gave them a new window over a single bowl sink, used full height subway tile backsplash as a focal point, and installed reclaimed wood cabinetry to help bring nature indoors.

TEAM:
Architect: LDa Architecture & Interiors
Interior Design: LDa Architecture & Interiors
Builder: Curtin Construction
Landscape Architect: Gregory Lombardi Design
Photographer: Greg Premru Photography
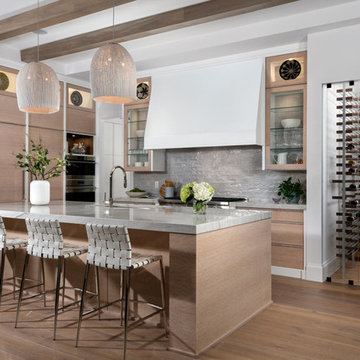
Photo: Blaine Jonathan
マイアミにあるトランジショナルスタイルのおしゃれなキッチン (アンダーカウンターシンク、フラットパネル扉のキャビネット、淡色木目調キャビネット、グレーのキッチンパネル、シルバーの調理設備、グレーのキッチンカウンター、無垢フローリング、茶色い床、グレーとクリーム色) の写真
マイアミにあるトランジショナルスタイルのおしゃれなキッチン (アンダーカウンターシンク、フラットパネル扉のキャビネット、淡色木目調キャビネット、グレーのキッチンパネル、シルバーの調理設備、グレーのキッチンカウンター、無垢フローリング、茶色い床、グレーとクリーム色) の写真
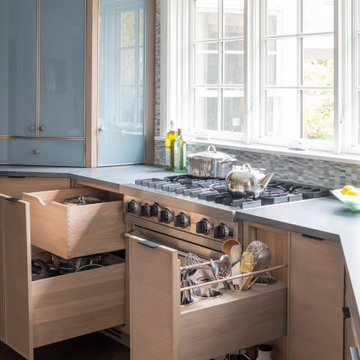
After living in their home for nearly 20 years, for their second renovation of this kitchen they decided to do it right--a small addition to the rear of the home and large windows allow views of the backyard and light to flow into this warm contemporary kitchen. Sarah Robertson of Studio Dearborn helped her client renovate their kitchen to capture the views and vibe they were after. Pale rift oak cabinetry is punctuated with grey/blue glass uppers, bringing color and reflective light into this welcoming space. A tiny mosaic from Artistic Tile picks up on the blue theme adding texture and pattern to the calming vibes of this space.
Photos Adam Macchia. For more information, you may visit our website at www.studiodearborn.com or email us at info@studiodearborn.com.
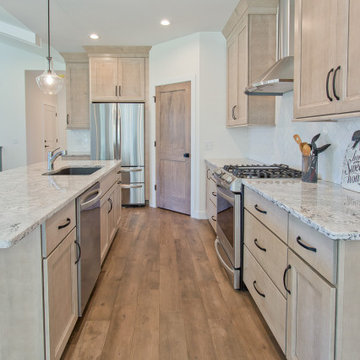
Wood Cabinets by Shiloh, White Sands on Clear Alder || White Backsplash by Trends, Core in Gloss White || Maple Wood Floors by Casabella, Provincial in Adelaide
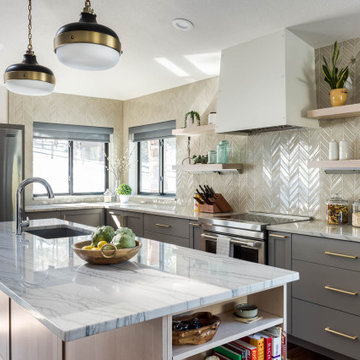
デンバーにある高級な中くらいなトランジショナルスタイルのおしゃれなキッチン (シングルシンク、落し込みパネル扉のキャビネット、淡色木目調キャビネット、珪岩カウンター、グレーのキッチンパネル、磁器タイルのキッチンパネル、シルバーの調理設備、無垢フローリング、グレーの床、マルチカラーのキッチンカウンター) の写真
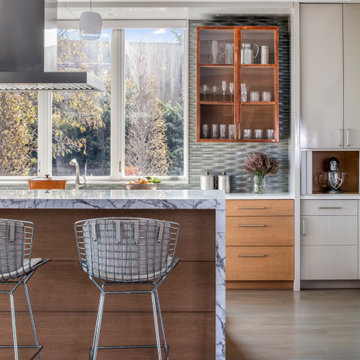
TEAM:
Architect: LDa Architecture & Interiors
Interior Design: LDa Architecture & Interiors
Builder: Curtin Construction
Landscape Architect: Gregory Lombardi Design
Photographer: Greg Premru Photography
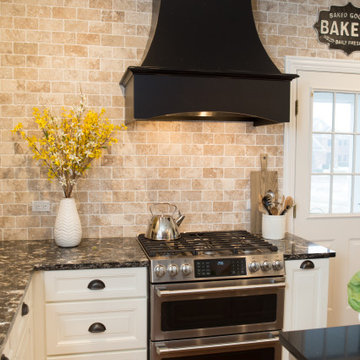
シカゴにある高級な中くらいなトランジショナルスタイルのおしゃれなキッチン (エプロンフロントシンク、落し込みパネル扉のキャビネット、淡色木目調キャビネット、御影石カウンター、ベージュキッチンパネル、レンガのキッチンパネル、シルバーの調理設備、無垢フローリング、茶色い床、マルチカラーのキッチンカウンター) の写真
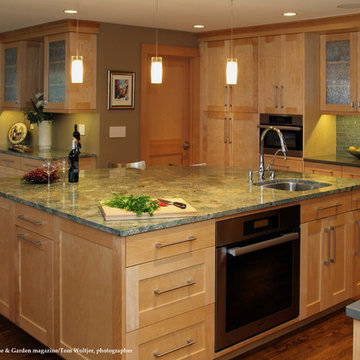
From pot roast to fritatta, positioning the wall oven across from the cooktop makes meal preparation a pleasure. The instant hot water dispenser, at the prep sink, speeds up bringing a pot of water to boil for pasta.
West Sound Home & Garden magazine/Tom Woltjer, photographer
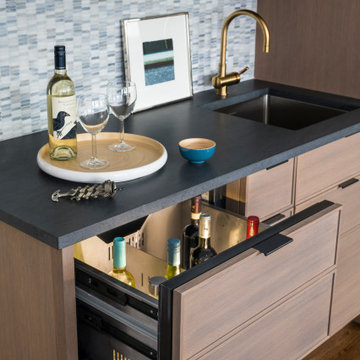
After living in their home for nearly 20 years, for their second renovation of this kitchen they decided to do it right--a small addition to the rear of the home and large windows allow views of the backyard and light to flow into this warm contemporary kitchen. Sarah Robertson of Studio Dearborn helped her client renovate their kitchen to capture the views and vibe they were after. Pale rift oak cabinetry is punctuated with grey/blue glass uppers, bringing color and reflective light into this welcoming space. A tiny mosaic from Artistic Tile picks up on the blue theme adding texture and pattern to the calming vibes of this space.
Photos Adam Macchia. For more information, you may visit our website at www.studiodearborn.com or email us at info@studiodearborn.com.
トランジショナルスタイルのアイランドキッチン (淡色木目調キャビネット、グレーのキッチンカウンター、マルチカラーのキッチンカウンター、無垢フローリング) の写真
1