トランジショナルスタイルのキッチン (グレーのキャビネット、グレーのキッチンカウンター、マルチカラーのキッチンカウンター) の写真
絞り込み:
資材コスト
並び替え:今日の人気順
写真 1〜20 枚目(全 3,594 枚)
1/5

ロサンゼルスにある広いトランジショナルスタイルのおしゃれなキッチン (アンダーカウンターシンク、落し込みパネル扉のキャビネット、グレーのキャビネット、マルチカラーのキッチンパネル、磁器タイルのキッチンパネル、パネルと同色の調理設備、磁器タイルの床、茶色い床、グレーのキッチンカウンター) の写真

他の地域にある高級な広いトランジショナルスタイルのおしゃれなキッチン (アンダーカウンターシンク、インセット扉のキャビネット、グレーのキャビネット、珪岩カウンター、白いキッチンパネル、磁器タイルのキッチンパネル、パネルと同色の調理設備、無垢フローリング、茶色い床、グレーのキッチンカウンター、表し梁) の写真

Subtle shaker detailing, a stunning wood floor and stylish accessories introduce a lovely touch of warmth and character to this elegant interior. However, nothing can quite compare with the extraordinary, marbled work surfaces and splashback sitting at the heart of this design. The exquisite material incorporates a dazzling range of cool and warm tones, perfectly complementing the overall scheme. The ultimate transformational feature — the marble finish brings remarkable depth, movement and opulence to the space.

Double islands with a wall of appliances for double the work space.
他の地域にあるトランジショナルスタイルのおしゃれなキッチン (アンダーカウンターシンク、シェーカースタイル扉のキャビネット、グレーのキャビネット、クオーツストーンカウンター、白いキッチンパネル、シルバーの調理設備、マルチカラーの床、マルチカラーのキッチンカウンター) の写真
他の地域にあるトランジショナルスタイルのおしゃれなキッチン (アンダーカウンターシンク、シェーカースタイル扉のキャビネット、グレーのキャビネット、クオーツストーンカウンター、白いキッチンパネル、シルバーの調理設備、マルチカラーの床、マルチカラーのキッチンカウンター) の写真

オースティンにあるトランジショナルスタイルのおしゃれなキッチン (エプロンフロントシンク、落し込みパネル扉のキャビネット、グレーのキャビネット、白いキッチンパネル、サブウェイタイルのキッチンパネル、シルバーの調理設備、淡色無垢フローリング、茶色い床、グレーのキッチンカウンター) の写真

ヒューストンにある高級な広いトランジショナルスタイルのおしゃれなキッチン (グレーのキャビネット、白いキッチンパネル、シルバーの調理設備、ラミネートの床、グレーの床、エプロンフロントシンク、シェーカースタイル扉のキャビネット、石スラブのキッチンパネル、グレーのキッチンカウンター) の写真
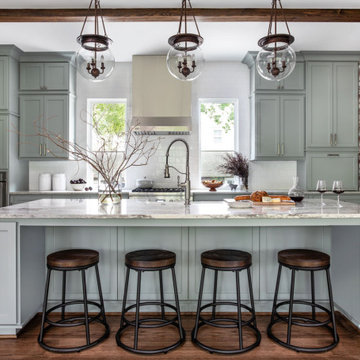
ヒューストンにある高級なトランジショナルスタイルのおしゃれなキッチン (シェーカースタイル扉のキャビネット、グレーのキャビネット、白いキッチンパネル、サブウェイタイルのキッチンパネル、シルバーの調理設備、濃色無垢フローリング、茶色い床、グレーのキッチンカウンター) の写真
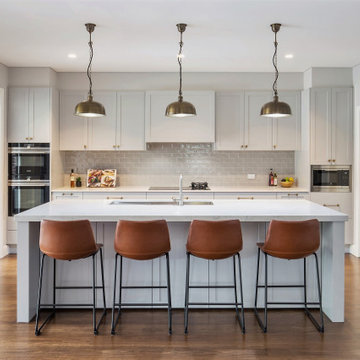
A traditional style interior with Hampton's or Shaker style cabinetry. Traditional pendant lights and grey subway tiles
シドニーにある高級な広いトランジショナルスタイルのおしゃれなキッチン (アンダーカウンターシンク、シェーカースタイル扉のキャビネット、グレーのキャビネット、大理石カウンター、グレーのキッチンパネル、サブウェイタイルのキッチンパネル、シルバーの調理設備、淡色無垢フローリング、茶色い床、グレーのキッチンカウンター) の写真
シドニーにある高級な広いトランジショナルスタイルのおしゃれなキッチン (アンダーカウンターシンク、シェーカースタイル扉のキャビネット、グレーのキャビネット、大理石カウンター、グレーのキッチンパネル、サブウェイタイルのキッチンパネル、シルバーの調理設備、淡色無垢フローリング、茶色い床、グレーのキッチンカウンター) の写真
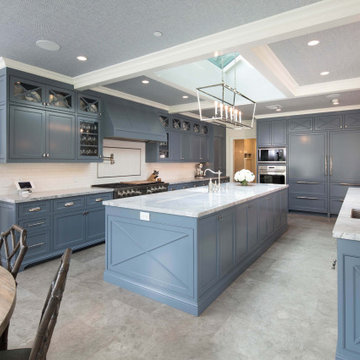
ロサンゼルスにあるトランジショナルスタイルのおしゃれなキッチン (アンダーカウンターシンク、落し込みパネル扉のキャビネット、グレーのキャビネット、白いキッチンパネル、サブウェイタイルのキッチンパネル、パネルと同色の調理設備、グレーの床、グレーのキッチンカウンター) の写真
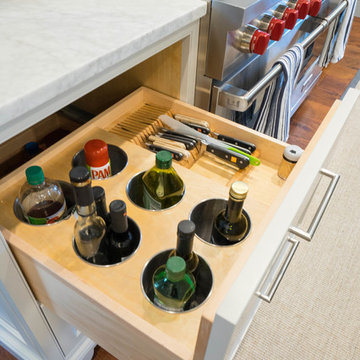
他の地域にあるトランジショナルスタイルのおしゃれなキッチン (アンダーカウンターシンク、インセット扉のキャビネット、グレーのキャビネット、大理石カウンター、白いキッチンパネル、サブウェイタイルのキッチンパネル、濃色無垢フローリング、茶色い床、グレーのキッチンカウンター) の写真

Photographer : Melissa Harris
ニューヨークにあるお手頃価格の中くらいなトランジショナルスタイルのおしゃれなキッチン (アンダーカウンターシンク、レイズドパネル扉のキャビネット、グレーのキャビネット、コンクリートカウンター、白いキッチンパネル、サブウェイタイルのキッチンパネル、シルバーの調理設備、無垢フローリング、茶色い床、マルチカラーのキッチンカウンター) の写真
ニューヨークにあるお手頃価格の中くらいなトランジショナルスタイルのおしゃれなキッチン (アンダーカウンターシンク、レイズドパネル扉のキャビネット、グレーのキャビネット、コンクリートカウンター、白いキッチンパネル、サブウェイタイルのキッチンパネル、シルバーの調理設備、無垢フローリング、茶色い床、マルチカラーのキッチンカウンター) の写真

This was a typical kitchen from the 1970's, with orange-stained cabinets and awkward storage. The homowner choose to keep the current layout, but picked out some wonderfully updated materials, including grey shaker cabinets, quartz countertops, and a beautifully textured backsplash tile. She accented the kitchen with a whimsical teal light and accessories.

サンディエゴにある中くらいなトランジショナルスタイルのおしゃれなキッチン (エプロンフロントシンク、シェーカースタイル扉のキャビネット、グレーのキャビネット、クオーツストーンカウンター、マルチカラーのキッチンパネル、モザイクタイルのキッチンパネル、シルバーの調理設備、磁器タイルの床、アイランドなし、グレーの床、マルチカラーのキッチンカウンター) の写真

Double tier cutlery divider offers tons of storage and great organization.
ワシントンD.C.にある広いトランジショナルスタイルのおしゃれなキッチン (アンダーカウンターシンク、シェーカースタイル扉のキャビネット、グレーのキャビネット、珪岩カウンター、グレーのキッチンパネル、モザイクタイルのキッチンパネル、シルバーの調理設備、無垢フローリング、茶色い床、グレーのキッチンカウンター) の写真
ワシントンD.C.にある広いトランジショナルスタイルのおしゃれなキッチン (アンダーカウンターシンク、シェーカースタイル扉のキャビネット、グレーのキャビネット、珪岩カウンター、グレーのキッチンパネル、モザイクタイルのキッチンパネル、シルバーの調理設備、無垢フローリング、茶色い床、グレーのキッチンカウンター) の写真
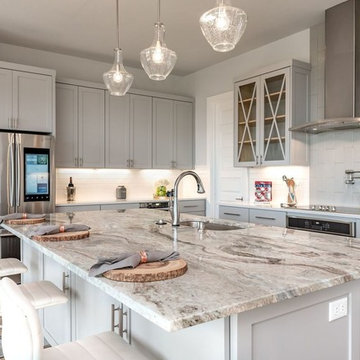
オースティンにある中くらいなトランジショナルスタイルのおしゃれなキッチン (ダブルシンク、シェーカースタイル扉のキャビネット、グレーのキャビネット、御影石カウンター、白いキッチンパネル、サブウェイタイルのキッチンパネル、シルバーの調理設備、無垢フローリング、茶色い床、グレーのキッチンカウンター) の写真
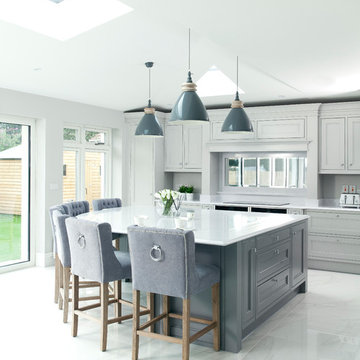
Rory Corrigan
他の地域にあるトランジショナルスタイルのおしゃれなアイランドキッチン (落し込みパネル扉のキャビネット、グレーのキャビネット、ミラータイルのキッチンパネル、グレーの床、グレーのキッチンカウンター) の写真
他の地域にあるトランジショナルスタイルのおしゃれなアイランドキッチン (落し込みパネル扉のキャビネット、グレーのキャビネット、ミラータイルのキッチンパネル、グレーの床、グレーのキッチンカウンター) の写真

This Orchard Lake kitchen remodel was part of a whole house renovation. The clients wanted a large, open kitchen with room for multiple cooks and a warm, inviting space for entertaining guests and family. A custom Grabill kitchen was designed with professional grade Wolf and Thermador appliances, an oversize island and large windows highlighting the spectacular view of the lake.
Kate Benjamin Photography

ダラスにある高級な広いトランジショナルスタイルのおしゃれなキッチン (アンダーカウンターシンク、シェーカースタイル扉のキャビネット、グレーのキャビネット、珪岩カウンター、白いキッチンパネル、磁器タイルのキッチンパネル、パネルと同色の調理設備、濃色無垢フローリング、茶色い床、グレーのキッチンカウンター) の写真

他の地域にある高級な中くらいなトランジショナルスタイルのおしゃれなキッチン (エプロンフロントシンク、全タイプのキャビネット扉、グレーのキャビネット、再生ガラスカウンター、マルチカラーのキッチンパネル、サブウェイタイルのキッチンパネル、シルバーの調理設備、クッションフロア、茶色い床、マルチカラーのキッチンカウンター) の写真

This kitchen is home to two taller individuals who both use the space equally and requested a taller workspace to comfortably accommodate their needs. The island cabinets are standard 34-1/2” tall but the Iceberg countertops were installed with a 3” build-up to add height to the island. Cabinets on the long wall were designed to break up the wall of white: buffet on the end with walnut-framed glass cabinets and seashell backsplash; double refrigerators in a painted, distressed mahogany finish were pulled forward to simulate texture and depth on the wall; wide pantry cabinets with roll-out drawers sitting on the countertops flank the refrigerators. On the opposite wall, a new window box at the kitchen sink was built to add more countertop behind the sink and to let in more light, adding dimension to the room.
The cabinetry in the original existing kitchen was disjointed at the dining room entrance and made the room appear much smaller than it really was. To remedy this, the entry to the dining room from the kitchen was closed up and relocated around the corner from the foyer; 2 simple, stacked columns were built to highlight the new opening. These transitional style columns and wider room openings at the family room and dining room entrances provide an open layout suitable for large groups to mingle comfortably; family room cabinetry and dining room fireplace surround matches kitchen cabinets.
トランジショナルスタイルのキッチン (グレーのキャビネット、グレーのキッチンカウンター、マルチカラーのキッチンカウンター) の写真
1