広いトランジショナルスタイルのキッチン (茶色いキャビネット、クオーツストーンカウンター) の写真
絞り込み:
資材コスト
並び替え:今日の人気順
写真 1〜20 枚目(全 332 枚)
1/5
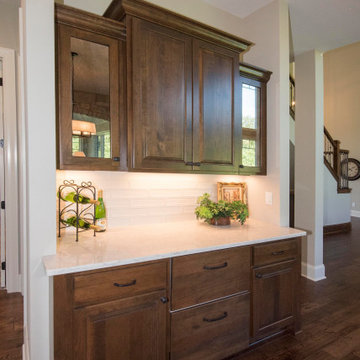
Serving station in dinette area
ミルウォーキーにある高級な広いトランジショナルスタイルのおしゃれなキッチン (アンダーカウンターシンク、シェーカースタイル扉のキャビネット、クオーツストーンカウンター、白いキッチンパネル、セラミックタイルのキッチンパネル、シルバーの調理設備、無垢フローリング、茶色い床、白いキッチンカウンター、茶色いキャビネット) の写真
ミルウォーキーにある高級な広いトランジショナルスタイルのおしゃれなキッチン (アンダーカウンターシンク、シェーカースタイル扉のキャビネット、クオーツストーンカウンター、白いキッチンパネル、セラミックタイルのキッチンパネル、シルバーの調理設備、無垢フローリング、茶色い床、白いキッチンカウンター、茶色いキャビネット) の写真
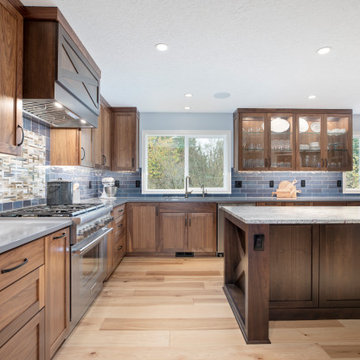
ポートランドにあるラグジュアリーな広いトランジショナルスタイルのおしゃれなキッチン (アンダーカウンターシンク、シェーカースタイル扉のキャビネット、茶色いキャビネット、クオーツストーンカウンター、青いキッチンパネル、シルバーの調理設備、グレーのキッチンカウンター) の写真
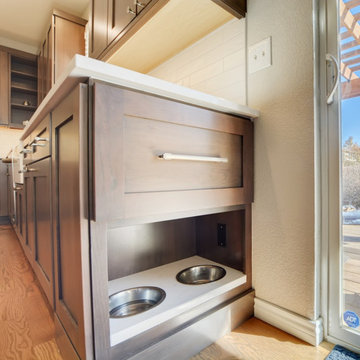
Stunning transformation! We removed a diagonal corner pantry to open entryway into dining area. New Built-in refrigerator and microwave at children's prep area. Convenient charging station located at small prep area. Cooking utensil pull-out pantry located at gas range top. Beautiful marble waterfall-like backsplash at hood. We customized pet feeding bowls into base cabinet for Daisy, too! Cambria countertops finish this kitchen off.

サンフランシスコにある高級な広いトランジショナルスタイルのおしゃれなキッチン (一体型シンク、シェーカースタイル扉のキャビネット、茶色いキャビネット、クオーツストーンカウンター、茶色いキッチンパネル、木材のキッチンパネル、黒い調理設備、無垢フローリング、茶色い床、黒いキッチンカウンター) の写真
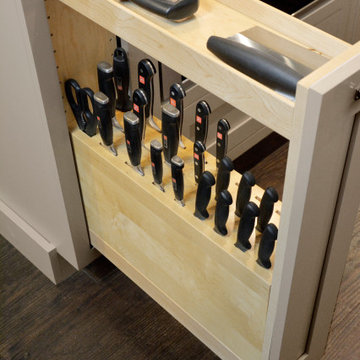
Dura Supreme Cabinetry's shallow tray above a Pull-Out Knife Block offers convenient storage for short spice jars extra cutlery tools, and other small misc. items. While the knife block below holds and protects a large collection of knives and cutlery tools.
This white-on-white kitchen design has a transitional style and incorporates beautiful clean lines. It features a Personal Paint Match finish on the Kitchen Island matched to Sherwin-Williams "Threshold Taupe" SW7501 and a mix of light tan paint and vibrant orange décor. These colors really pop out on the “white canvas” of this design. The designer chose a beautiful combination of white Dura Supreme cabinetry (in "Classic White" paint), white subway tile backsplash, white countertops, white trim, and a white sink. The built-in breakfast nook (L-shaped banquette bench seating) attached to the kitchen island was the perfect choice to give this kitchen seating for entertaining and a kitchen island that will still have free counter space while the homeowner entertains.
Design by Studio M Kitchen & Bath, Plymouth, Minnesota.
Request a FREE Dura Supreme Brochure Packet:
https://www.durasupreme.com/request-brochures/
Find a Dura Supreme Showroom near you today:
https://www.durasupreme.com/request-brochures
Want to become a Dura Supreme Dealer? Go to:
https://www.durasupreme.com/become-a-cabinet-dealer-request-form/
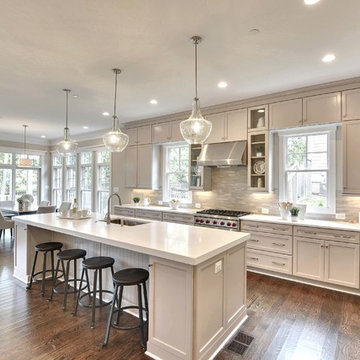
ワシントンD.C.にある広いトランジショナルスタイルのおしゃれなキッチン (アンダーカウンターシンク、落し込みパネル扉のキャビネット、茶色いキャビネット、クオーツストーンカウンター、茶色いキッチンパネル、ボーダータイルのキッチンパネル、シルバーの調理設備、無垢フローリング、茶色い床) の写真
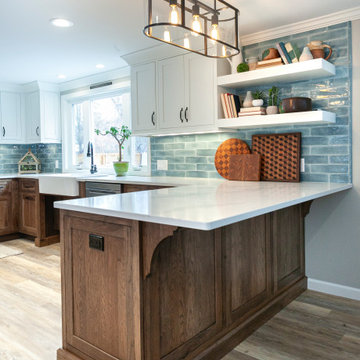
This gorgeous kitchen boasts Burnt Hickory lower perimeter cabinetry and contrasting painted maple uppers, complimented by honed quartz countertops and a beautiful blue subway tile for a touch of color. This home is ADA compliant featuring wheelchair access under the sinks, as well as having no thresholds between doorways. The shower is also wheelchair friendly having no door and a wide turning arc.
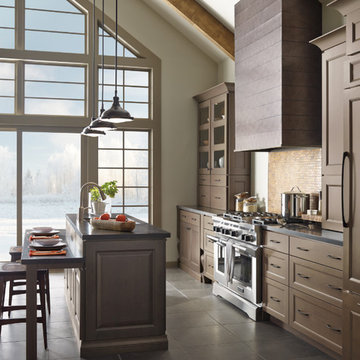
他の地域にある広いトランジショナルスタイルのおしゃれなキッチン (アンダーカウンターシンク、シェーカースタイル扉のキャビネット、茶色いキャビネット、クオーツストーンカウンター、ベージュキッチンパネル、モザイクタイルのキッチンパネル、シルバーの調理設備、スレートの床) の写真
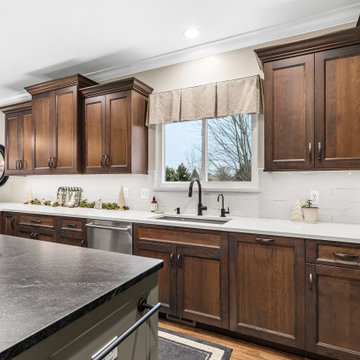
デトロイトにあるお手頃価格の広いトランジショナルスタイルのおしゃれなキッチン (落し込みパネル扉のキャビネット、茶色いキャビネット、クオーツストーンカウンター、白いキッチンパネル、磁器タイルのキッチンパネル、シルバーの調理設備、白いキッチンカウンター) の写真
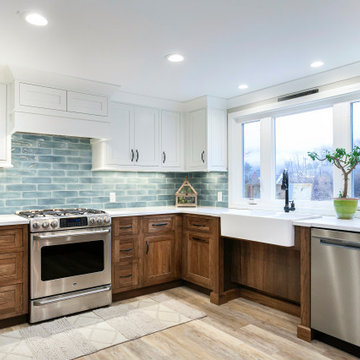
This gorgeous kitchen boasts Burnt Hickory lower perimeter cabinetry and contrasting painted maple uppers, complimented by honed quartz countertops and a beautiful blue subway tile for a touch of color. This home is ADA compliant featuring wheelchair access under the sinks, as well as having no thresholds between doorways. The shower is also wheelchair friendly having no door and a wide turning arc.
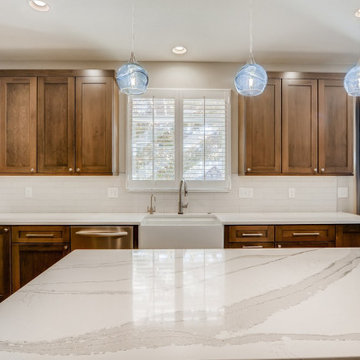
Stunning transformation! We removed a diagonal corner pantry to open entryway into dining area. New Built-in refrigerator and microwave at children's prep area. Convenient charging station located at small prep area. Cooking utensil pull-out pantry located at gas range top. Beautiful marble waterfall-like backsplash at hood. We customized pet feeding bowls into base cabinet for Daisy, too! Cambria countertops finish this kitchen off.
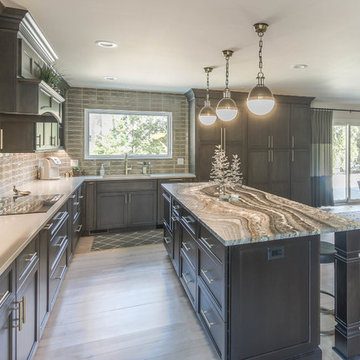
デトロイトにあるお手頃価格の広いトランジショナルスタイルのおしゃれなキッチン (アンダーカウンターシンク、落し込みパネル扉のキャビネット、茶色いキャビネット、クオーツストーンカウンター、グレーのキッチンパネル、ガラスタイルのキッチンパネル、シルバーの調理設備、淡色無垢フローリング、茶色い床、茶色いキッチンカウンター) の写真
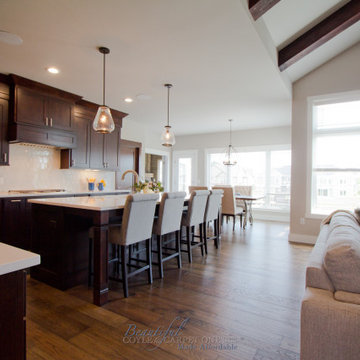
他の地域にある広いトランジショナルスタイルのおしゃれなキッチン (シェーカースタイル扉のキャビネット、茶色いキャビネット、クオーツストーンカウンター、白いキッチンパネル、ガラスタイルのキッチンパネル、無垢フローリング、茶色い床、白いキッチンカウンター) の写真
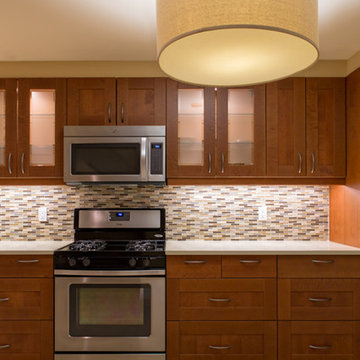
Ikea kitchen cabinetry in brown shaker style. Backsplash in marble and glass mosaic tile. Beige quartz countertops. Stainless steel appliances. Photography by Nicole Pereira Photography
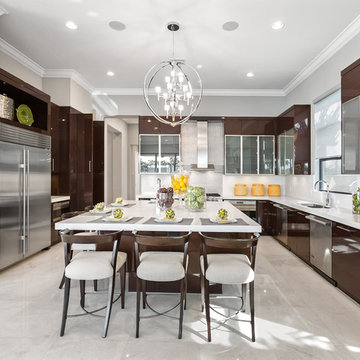
オレンジカウンティにある高級な広いトランジショナルスタイルのおしゃれなキッチン (アンダーカウンターシンク、フラットパネル扉のキャビネット、茶色いキャビネット、クオーツストーンカウンター、シルバーの調理設備、大理石の床、白いキッチンパネル、ガラス板のキッチンパネル) の写真
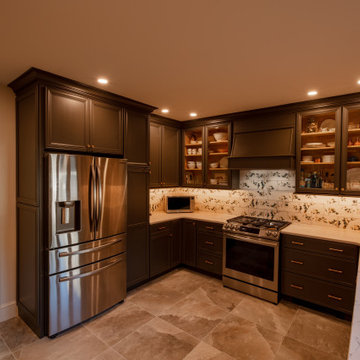
Main Line Kitchen Design is a group of skilled Kitchen Designers each with many years of experience planning kitchens around the Delaware Valley. Using doorstyle and finish kitchen cabinetry samples, photo design books, and laptops to display your kitchen as it is designed, we eliminate the need for and the cost associated with a showroom business model. This makes the design process more convenient for our customers, and we pass the significant savings on to them as well.
Our design process also allows us to spend more time with our customers working on their designs. This is what we enjoy most about our business – it’s what brought us together in the first place. The kitchen cabinet lines we design with and sell are Jim Bishop, Durasupreme, 6 Square, Oracle, Village, Collier, and Bremtowm Fine Custom Cabinetry.
Services Provided
Custom Cabinets, Custom Countertops, Custom Kitchen Cabinets, Floor Plans, Kitchen Design, Sustainable Design, Universal Design
Areas Served
Aldan, Ambler, Ardmore, Audubon, Audubon, Audubon Park, Bala Cynwyd, Blue Bell, Broomall, Bryn Mawr, Camden, Chester, Chesterbrook, Collingdale, Collingswood, Conshohocken, Darby, Drexel Hill, Eagleville, East Lansdowne, East Norriton, Flourtown, Folsom, Glenolden, Glenside, Gloucester City, Highland Park, Jenkintown, King Of Prussia, Lansdowne, Lawrence Park, Media, Millbourne, Narberth, Norristown, Oaklyn, Penn Wynne, Philadelphia, Plymouth Meeting, Radnor, Rose Valley, Springfield, Trooper, West Norriton, Willow Grove, Wood-Lynne, Woodlyn, Wyndmoor, Yeadon
Awards
Selected Best of Houzz 2013. Pyramid Award winners. CoTY Award winners. We are proud members of the BBB, the NKBA, and NARI.
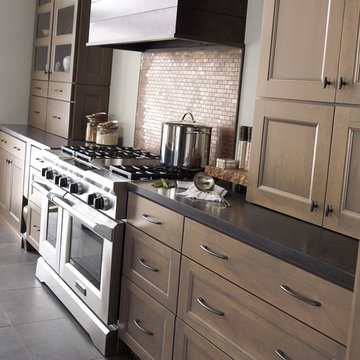
他の地域にある広いトランジショナルスタイルのおしゃれなキッチン (アンダーカウンターシンク、茶色いキャビネット、クオーツストーンカウンター、ベージュキッチンパネル、モザイクタイルのキッチンパネル、シルバーの調理設備、スレートの床、落し込みパネル扉のキャビネット) の写真
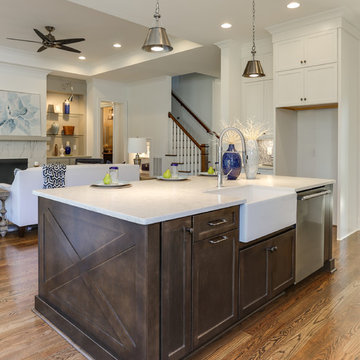
Tad Davis
ローリーにあるお手頃価格の広いトランジショナルスタイルのおしゃれなキッチン (エプロンフロントシンク、落し込みパネル扉のキャビネット、茶色いキャビネット、クオーツストーンカウンター、グレーのキッチンパネル、シルバーの調理設備、無垢フローリング、茶色い床、白いキッチンカウンター) の写真
ローリーにあるお手頃価格の広いトランジショナルスタイルのおしゃれなキッチン (エプロンフロントシンク、落し込みパネル扉のキャビネット、茶色いキャビネット、クオーツストーンカウンター、グレーのキッチンパネル、シルバーの調理設備、無垢フローリング、茶色い床、白いキッチンカウンター) の写真
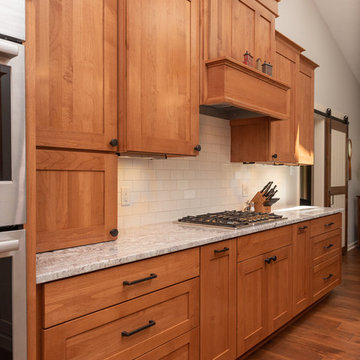
インディアナポリスにある広いトランジショナルスタイルのおしゃれなキッチン (落し込みパネル扉のキャビネット、茶色いキャビネット、クオーツストーンカウンター、白いキッチンパネル、セラミックタイルのキッチンパネル、シルバーの調理設備、無垢フローリング、茶色い床、白いキッチンカウンター) の写真
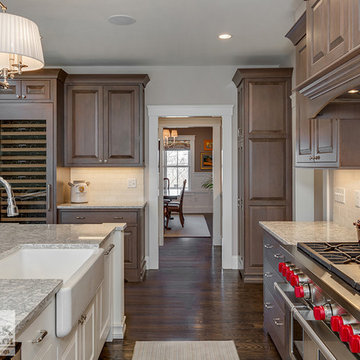
The kitchen in this lovely traditionally styled home in Scituate, MA was designed by David from our Braintree showroom. It features Showplace’s cherry cabinetry in Rockport grey wash and is well accented by the white with brushed walnut island to create an inviting space to share with company. Cambria’s quartz countertops in Berwyn finish were paired with the large white apron front sink on the island with seating for five or more. Special features include: a wine center, remote butler’s pantry with liquor storage, beautiful wolf/sub-zero appliances, and a desk area with open shelves for personalizing the space. The overall aesthetic has a sophisticated appeal, but is also very warm and inviting. This was achieved in part by the incorporation of varied colors, textures, and finishes used throughout the space. The look was further enhanced by the custom tile mosaic and with items the homeowners collected during their many travels.
Cabinets: Showplace Inset Chesapeake 275
Finish: Rockport Greywash with a Satin Sheen (Perimeter), Casual White Vintage with a Walnut Brush
Counter tops: Cambria Quartz
Color: Berwyn
広いトランジショナルスタイルのキッチン (茶色いキャビネット、クオーツストーンカウンター) の写真
1