トランジショナルスタイルのキッチン (茶色いキャビネット、淡色木目調キャビネット、中間色木目調キャビネット、白いキッチンカウンター) の写真
絞り込み:
資材コスト
並び替え:今日の人気順
写真 1〜20 枚目(全 4,725 枚)

ヒューストンにあるラグジュアリーな巨大なトランジショナルスタイルのおしゃれなキッチン (アンダーカウンターシンク、シェーカースタイル扉のキャビネット、クオーツストーンカウンター、シルバーの調理設備、淡色無垢フローリング、ベージュの床、白いキッチンカウンター、中間色木目調キャビネット) の写真

サンフランシスコにあるラグジュアリーな中くらいなトランジショナルスタイルのおしゃれなキッチン (アンダーカウンターシンク、シェーカースタイル扉のキャビネット、クオーツストーンカウンター、白いキッチンパネル、クオーツストーンのキッチンパネル、黒い調理設備、無垢フローリング、茶色い床、白いキッチンカウンター、折り上げ天井、板張り天井、中間色木目調キャビネット) の写真

This expansive Victorian had tremendous historic charm but hadn’t seen a kitchen renovation since the 1950s. The homeowners wanted to take advantage of their views of the backyard and raised the roof and pushed the kitchen into the back of the house, where expansive windows could allow southern light into the kitchen all day. A warm historic gray/beige was chosen for the cabinetry, which was contrasted with character oak cabinetry on the appliance wall and bar in a modern chevron detail. Kitchen Design: Sarah Robertson, Studio Dearborn Architect: Ned Stoll, Interior finishes Tami Wassong Interiors
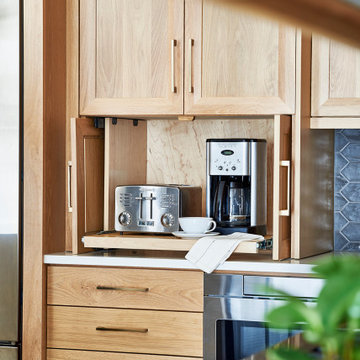
アトランタにある中くらいなトランジショナルスタイルのおしゃれなアイランドキッチン (フラットパネル扉のキャビネット、淡色木目調キャビネット、クオーツストーンカウンター、シルバーの調理設備、白いキッチンカウンター) の写真

サンディエゴにあるトランジショナルスタイルのおしゃれなキッチン (アンダーカウンターシンク、落し込みパネル扉のキャビネット、淡色木目調キャビネット、白いキッチンパネル、シルバーの調理設備、無垢フローリング、茶色い床、白いキッチンカウンター) の写真

デンバーにあるトランジショナルスタイルのおしゃれなキッチン (フラットパネル扉のキャビネット、淡色木目調キャビネット、シルバーの調理設備、淡色無垢フローリング、ベージュの床、白いキッチンカウンター) の写真

他の地域にあるトランジショナルスタイルのおしゃれなキッチン (アンダーカウンターシンク、シェーカースタイル扉のキャビネット、中間色木目調キャビネット、パネルと同色の調理設備、濃色無垢フローリング、茶色い床、白いキッチンカウンター、表し梁、塗装板張りの天井、三角天井) の写真

ワシントンD.C.にある広いトランジショナルスタイルのおしゃれなL型キッチン (エプロンフロントシンク、淡色木目調キャビネット、マルチカラーのキッチンパネル、シルバーの調理設備、無垢フローリング、茶色い床、白いキッチンカウンター、表し梁、落し込みパネル扉のキャビネット) の写真

オレンジカウンティにあるラグジュアリーな中くらいなトランジショナルスタイルのおしゃれなキッチン (アンダーカウンターシンク、落し込みパネル扉のキャビネット、淡色木目調キャビネット、大理石カウンター、白いキッチンパネル、石スラブのキッチンパネル、パネルと同色の調理設備、淡色無垢フローリング、ベージュの床、白いキッチンカウンター) の写真

THIRTY PARK PLACE - WHERE VIEWS KISS THE SKY
82 FLOORS, 157 LUXURY RESIDENCES FEATURING BILOTTA COLLECTION KITCHENS & PANTRIES
SWEEPING VIEWS OF NEW YORK CITY & BEYOND ALL PERCHED ABOVE AND SERVICED BY FOUR SEASONS HOTEL, NEW YORK, DOWNTOWN
In a collaboration with Silverstein Properties, Tishman Construction, Robert A. M. Stern and SLCE Architects, Bilotta supplied 157 kitchens and pantries over 82 floors in the legendary Four Seasons’ downtown New York location. Custom “Bilotta Collection” cabinetry in richly-grained quarter-sawn white oak with a custom pearlescent top coat was chosen for these luxurious light-filled residences with sweeping views of the city. Perched atop the Four Seasons, homeowners enjoy an opulent five-star lifestyle, with access to all the hotel’s conveniences and services, as well as its dining and entertainment options, literally at their doorstep.
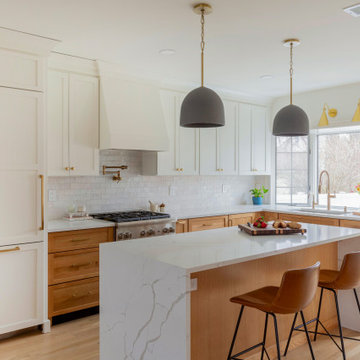
ニューヨークにあるトランジショナルスタイルのおしゃれなキッチン (アンダーカウンターシンク、シェーカースタイル扉のキャビネット、中間色木目調キャビネット、白いキッチンパネル、サブウェイタイルのキッチンパネル、シルバーの調理設備、淡色無垢フローリング、ベージュの床、白いキッチンカウンター) の写真
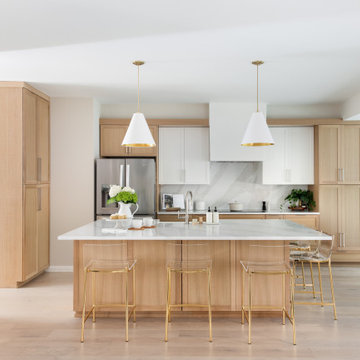
オースティンにあるトランジショナルスタイルのおしゃれなL型キッチン (シェーカースタイル扉のキャビネット、淡色木目調キャビネット、白いキッチンパネル、石スラブのキッチンパネル、シルバーの調理設備、淡色無垢フローリング、ベージュの床、白いキッチンカウンター) の写真

他の地域にあるラグジュアリーな中くらいなトランジショナルスタイルのおしゃれなキッチン (エプロンフロントシンク、シェーカースタイル扉のキャビネット、淡色木目調キャビネット、白いキッチンパネル、セラミックタイルのキッチンパネル、パネルと同色の調理設備、セメントタイルの床、グレーの床、白いキッチンカウンター) の写真
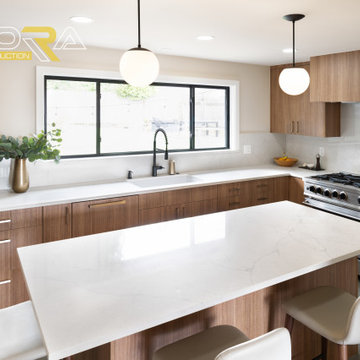
シアトルにある高級な中くらいなトランジショナルスタイルのおしゃれなキッチン (アンダーカウンターシンク、フラットパネル扉のキャビネット、中間色木目調キャビネット、クオーツストーンカウンター、白いキッチンパネル、クオーツストーンのキッチンパネル、パネルと同色の調理設備、セラミックタイルの床、グレーの床、白いキッチンカウンター) の写真

他の地域にあるトランジショナルスタイルのおしゃれなキッチン (アンダーカウンターシンク、フラットパネル扉のキャビネット、中間色木目調キャビネット、クオーツストーンカウンター、白いキッチンパネル、グレーの床、白いキッチンカウンター) の写真

フィラデルフィアにある高級な中くらいなトランジショナルスタイルのおしゃれなキッチン (アンダーカウンターシンク、インセット扉のキャビネット、中間色木目調キャビネット、クオーツストーンカウンター、白いキッチンパネル、サブウェイタイルのキッチンパネル、シルバーの調理設備、淡色無垢フローリング、茶色い床、白いキッチンカウンター、三角天井) の写真

Featuring a handmade, hand-painted kitchen, with marble surfaces and warm metal tones throughout.
ロンドンにある高級な広いトランジショナルスタイルのおしゃれなキッチン (ドロップインシンク、シェーカースタイル扉のキャビネット、淡色木目調キャビネット、大理石カウンター、白いキッチンパネル、大理石のキッチンパネル、黒い調理設備、ライムストーンの床、ベージュの床、白いキッチンカウンター、三角天井) の写真
ロンドンにある高級な広いトランジショナルスタイルのおしゃれなキッチン (ドロップインシンク、シェーカースタイル扉のキャビネット、淡色木目調キャビネット、大理石カウンター、白いキッチンパネル、大理石のキッチンパネル、黒い調理設備、ライムストーンの床、ベージュの床、白いキッチンカウンター、三角天井) の写真
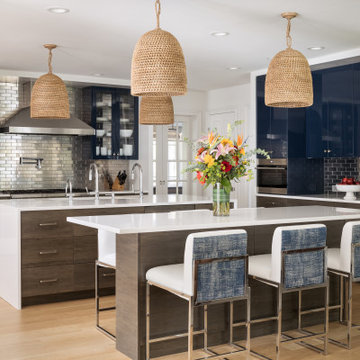
Playful, blue, and practical were the design directives for this family-friendly home.
---
Project designed by Long Island interior design studio Annette Jaffe Interiors. They serve Long Island including the Hamptons, as well as NYC, the tri-state area, and Boca Raton, FL.
---
For more about Annette Jaffe Interiors, click here:
https://annettejaffeinteriors.com/
To learn more about this project, click here:
https://annettejaffeinteriors.com/residential-portfolio/north-shore-family-home

This beautiful custom home built by Bowlin Built and designed by Boxwood Avenue in the Reno Tahoe area features creamy walls painted with Benjamin Moore's Swiss Coffee and white oak custom cabinetry. With beautiful granite and marble countertops and handmade backsplash. The dark stained island creates a two-toned kitchen with lovely European oak wood flooring and a large double oven range with a custom hood above!

他の地域にある高級な中くらいなトランジショナルスタイルのおしゃれなキッチン (オープンシェルフ、中間色木目調キャビネット、無垢フローリング、茶色い床、白いキッチンカウンター) の写真
トランジショナルスタイルのキッチン (茶色いキャビネット、淡色木目調キャビネット、中間色木目調キャビネット、白いキッチンカウンター) の写真
1