黒いトランジショナルスタイルのキッチン (青いキャビネット、無垢フローリング) の写真
絞り込み:
資材コスト
並び替え:今日の人気順
写真 121〜140 枚目(全 184 枚)
1/5
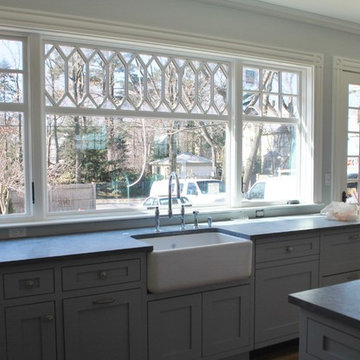
View of the kitchen
ボストンにある広いトランジショナルスタイルのおしゃれなキッチン (アンダーカウンターシンク、シェーカースタイル扉のキャビネット、青いキャビネット、御影石カウンター、シルバーの調理設備、無垢フローリング) の写真
ボストンにある広いトランジショナルスタイルのおしゃれなキッチン (アンダーカウンターシンク、シェーカースタイル扉のキャビネット、青いキャビネット、御影石カウンター、シルバーの調理設備、無垢フローリング) の写真
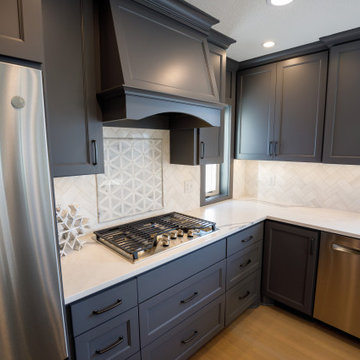
ミネアポリスにあるお手頃価格の広いトランジショナルスタイルのおしゃれなキッチン (エプロンフロントシンク、落し込みパネル扉のキャビネット、青いキャビネット、クオーツストーンカウンター、白いキッチンパネル、磁器タイルのキッチンパネル、シルバーの調理設備、無垢フローリング、茶色い床、白いキッチンカウンター) の写真
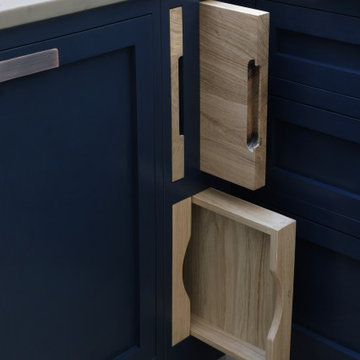
These oak trays and chopping boards are easy to pull out and add a nice element to this navy blue Shaker kitchen. The cabinets are painted in Little Greene's Basalt colour and the handles are our own bespoke Inset handle in an antique copper finish.
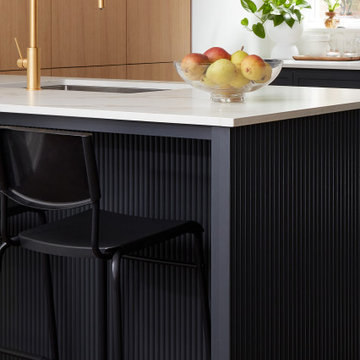
トロントにあるラグジュアリーな中くらいなトランジショナルスタイルのおしゃれなキッチン (アンダーカウンターシンク、フラットパネル扉のキャビネット、青いキャビネット、クオーツストーンカウンター、白いキッチンパネル、クオーツストーンのキッチンパネル、パネルと同色の調理設備、無垢フローリング、茶色い床、白いキッチンカウンター) の写真
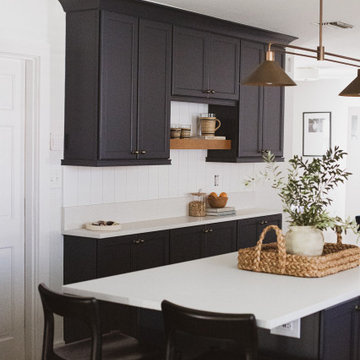
An updated modern/transitional kitchen with dark blue cabinetry, marble looking quartz counter tops, matte black plumbing fixtures and warm white paint and shiplap.
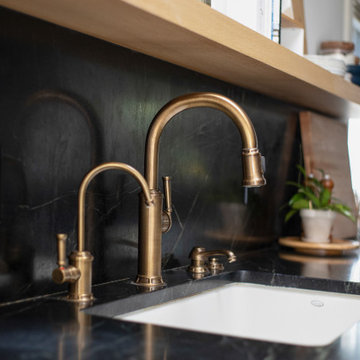
ロサンゼルスにある高級な中くらいなトランジショナルスタイルのおしゃれなキッチン (アンダーカウンターシンク、インセット扉のキャビネット、青いキャビネット、大理石カウンター、黒いキッチンパネル、大理石のキッチンパネル、シルバーの調理設備、無垢フローリング、アイランドなし、茶色い床、黒いキッチンカウンター) の写真
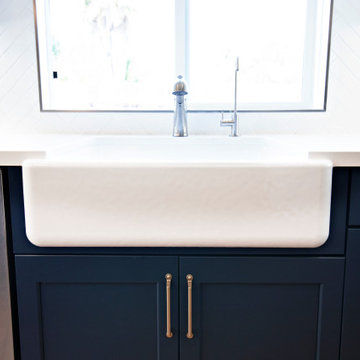
Water damage led this crowded oak kitchen into the future as the homeowners were left with no choice but to rip out their cabinet and flooring. Inspired by mid century modern design, this white and navy blue kitchen contrasts nicely with the new oak wood flooring. White uppers blend seamlessly into the white herringbone tiled backsplash. White countertops are illuminated by under cabinet lights for a well lit work surface. Integrated cooktop and built in oven underneath creates a seamless cooking area with a large 10' island behind as uninterrupted prep space. An overhang with room for 4 stools makes this island the perfect place for prep, homework, and social gatherings. A messenger center on the side of the fridge holds keys, mail, and other everyday items. A double pantry with rollouts has plenty of storage for this family of 4. The dining area melds into the kitchen with cobalt blue built in benches. A live edge wood table and floating wood shelves along with warm gold hardware and lights bring warmth to the space.
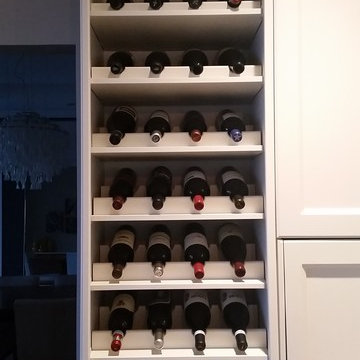
Dan Farmer (Photographer - some). Rebecca West Interiors (interior designer). Sollera Fine Cabinetry - Mission Door - Maple Painted Silver Cloud (Perimeter) - Benjamin-Moore Mysterious (Island). Craft Art End Grain Walnut Island Top. Kitchen Designer: Tim Moser.
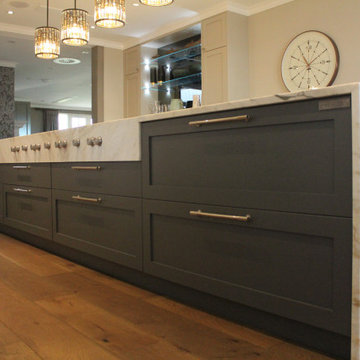
On reviewing the architect’s proposed floor plans, we could see a great opportunity to manipulate the space available to enhance the entire layout of the kitchen design. This then allowed us to introduce a large bespoke island that would cater for both guests and chef. Being out in the Archerfield woodland area we wanted to keep a traditional classic style with a touch of contemporary features. We proposed a plain shaker profile door so that the form of the cabinetry would not only relate to the solid straight lines of the stone work, but also give a clean, architectural but traditional feel. We felt it was important to have the kitchen furniture, where it meets the ceiling, be encased within the coving around the ceiling, evoking the feeling that the furniture was part of the original architecture. We worked closely with the stone fabricators to have the Gaggenau hobs perfectly aligned with the key locations of the control knobs on the stone clad island. Overall we feel the manipulation of the floor plan at the early stage has truly transformed the original proposal into something now that is simply beautiful and understated and has exceeded our clients’ brief and expectations.
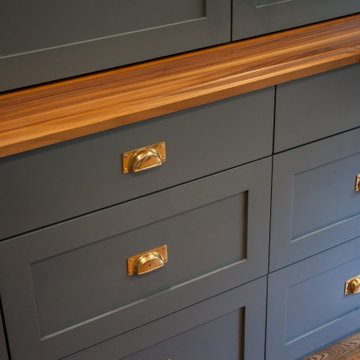
This is a Historic Boulder Home on the Colorado Registry. The customer wanted the kitchen that would fit with both the old and the new parts of the home. The simple shaker doors and the bright brass hardware pick up the old, while the clean lines and large functioning island bring in the new!
The use of space un this kitchen makes it work very well.
The custom color blue paint brightens the kitchen and is one of the most dynamic parts of the kitchen. The true Marble Counters and old-world Bright Brass Hardware bring back the history of the home.
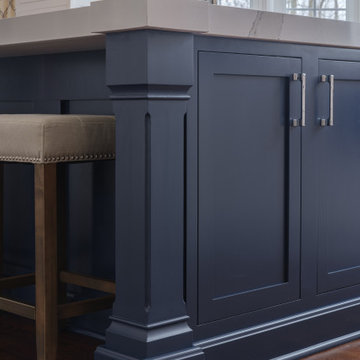
クリーブランドにあるラグジュアリーな広いトランジショナルスタイルのおしゃれなキッチン (エプロンフロントシンク、シェーカースタイル扉のキャビネット、青いキャビネット、クオーツストーンカウンター、グレーのキッチンパネル、サブウェイタイルのキッチンパネル、シルバーの調理設備、無垢フローリング、茶色い床、白いキッチンカウンター) の写真
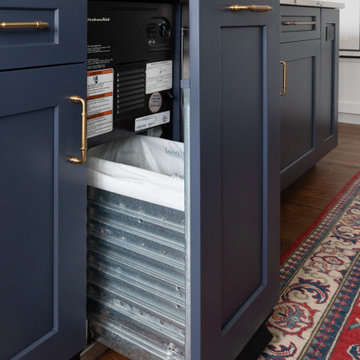
THE SETUP
“You have to figure out how to rebuild a life worth living,” Basia Kozub’s client says. Her husband passed away suddenly three years ago. Holidays with family became more important, and she found herself struggling with a 37-year old kitchen that was falling apart. “I made a decision to move forward,” she says. “I went, ‘You know what? I’m redoing the kitchen.'”
The big task of getting started was as easy as having a conversation – literally. Basia was on the job, helping the client sort through priorities, wishes and ideas. Basia’s client is 5′ 4″, likes keeping an eye on the kiddoes in the backyard and wanted certain things to have their own place.
THE REMODEL
The objectives were:
Enlarge and open the space
Find a classic look that incorporates blues
Upgrade to easy-to-use appliances
Hide an office space within the space
Ample storage for dishes
Design challenges:
Uneven window alignment on the back wall
Original kitchen smaller than desired, stuctural concerns if walls to be moved
Keep folks close – figure out seating for entertaining
Main sink in corner is ideal, but windows are hard to reach
Lots of storage needed for dishes, glass collection, pantry items, bar bottles and office supplies
Specific storage needs for oft-used spices and utensils
THE RENEWED SPACE
Design solutions:
Replace back wall windows, establish window size continuity
Take out two walls to open up the space, tall shallow cabinet and a tall filler added to conceal a new header
Large island that seats six easily
Custom corner sink cabinet with recessed edge allows vertically challenged homeowner to reach the windows
Mindful storage planning features: plenty of cabinets, pull-out bar bottle storage, file drawers & cubbies with pocket doors for office appliances, magic corner pullouts, and appliance garages with pocket doors
Shelf behind range for easy access to daily-use spices and oils. Also: spice and utensil pullouts on either side of range
The clients says every priority and wish box got checked. The highly functional design absorbed everything that used to be in that area of the house, but now those things are out of the way.
“In the past, we were all spread out when we gathered for the holidays, because we had to spread out. Now, we’re all in here together, including my 92-year old mother. We’re visiting, cooking, laughing… everyone is here. And I’m really learning how to use these appliances. This kitchen has given me a whole new life.”
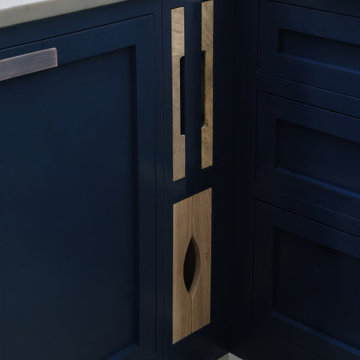
Integrated oak trays and chopping boards add a touch of warmth to the dark blue shaker cabinets, whilst also allowing a clean, clutter-free kitchen. As we are fully bespoke, we do not use any filler pieces in our kitchens. If we ever need a gap filled, we will incorporate these kinds of tray units. The unit can consist of trays and chopping boards, or only trays or only chopping boards. The beauty of having a bespoke kitchen is that it gives you plenty of choices to customise based on how you live.
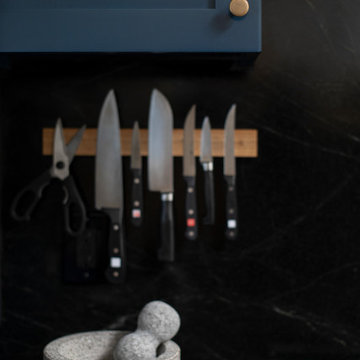
ロサンゼルスにある高級な中くらいなトランジショナルスタイルのおしゃれなキッチン (アンダーカウンターシンク、インセット扉のキャビネット、青いキャビネット、大理石カウンター、黒いキッチンパネル、大理石のキッチンパネル、シルバーの調理設備、無垢フローリング、アイランドなし、茶色い床、黒いキッチンカウンター) の写真
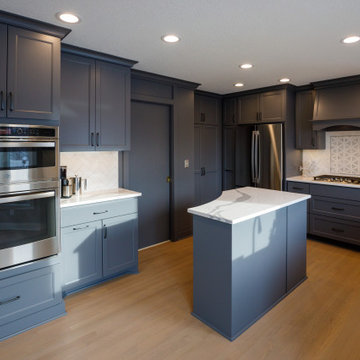
ミネアポリスにあるお手頃価格の広いトランジショナルスタイルのおしゃれなキッチン (エプロンフロントシンク、落し込みパネル扉のキャビネット、青いキャビネット、クオーツストーンカウンター、白いキッチンパネル、磁器タイルのキッチンパネル、シルバーの調理設備、無垢フローリング、茶色い床、白いキッチンカウンター) の写真
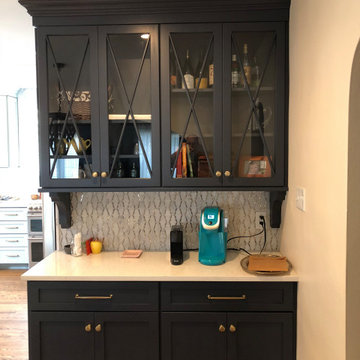
The Capital Kitchen remodel is a full down to stud remodel. We started by opening up the kitchen to the adjacent dining room which really helped create some much-needed elbow room but that was just the beginning. We moved the sink to the bay window since wall space is so limited in this kitchen. This required the original lead glass windows to be raised to allow the new counter top height to not intersect them. The real surprise piece is the tray ceiling, this was a completely unexpected upgrade that really took this kitchen to the next level. I just love this kitchen, its elegant, sophisticated, bold and quaint. I think this particular kitchen challenged my design skills as much as any kitchen ever has and I am super proud of the way it turned out. I hope you like it.
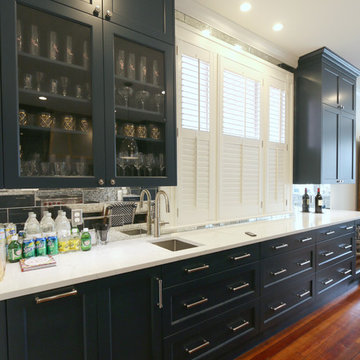
Dramatic, dark cabinets make for a sophisticated, urban feel, while honoring the historic nature of the home.
ニューオリンズにある中くらいなトランジショナルスタイルのおしゃれなアイランドキッチン (アンダーカウンターシンク、落し込みパネル扉のキャビネット、青いキャビネット、ミラータイルのキッチンパネル、無垢フローリング、茶色い床、白いキッチンカウンター) の写真
ニューオリンズにある中くらいなトランジショナルスタイルのおしゃれなアイランドキッチン (アンダーカウンターシンク、落し込みパネル扉のキャビネット、青いキャビネット、ミラータイルのキッチンパネル、無垢フローリング、茶色い床、白いキッチンカウンター) の写真
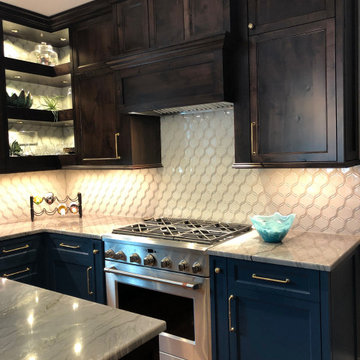
オマハにある広いトランジショナルスタイルのおしゃれなキッチン (アンダーカウンターシンク、シェーカースタイル扉のキャビネット、青いキャビネット、御影石カウンター、白いキッチンパネル、ガラスタイルのキッチンパネル、シルバーの調理設備、無垢フローリング、グレーのキッチンカウンター) の写真
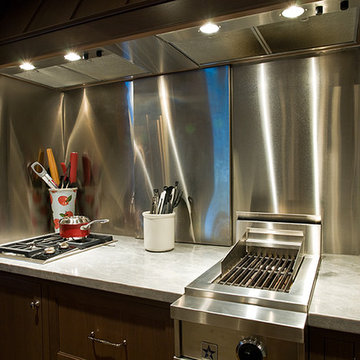
A small unused closet behind this space was utilized for an appliance garage with sliding stainless doors to hide small appliances.
シャーロットにあるトランジショナルスタイルのおしゃれなキッチン (エプロンフロントシンク、落し込みパネル扉のキャビネット、青いキャビネット、御影石カウンター、グレーのキッチンパネル、セラミックタイルのキッチンパネル、シルバーの調理設備、無垢フローリング、茶色い床) の写真
シャーロットにあるトランジショナルスタイルのおしゃれなキッチン (エプロンフロントシンク、落し込みパネル扉のキャビネット、青いキャビネット、御影石カウンター、グレーのキッチンパネル、セラミックタイルのキッチンパネル、シルバーの調理設備、無垢フローリング、茶色い床) の写真
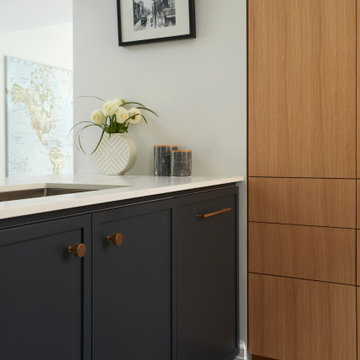
トロントにあるラグジュアリーな中くらいなトランジショナルスタイルのおしゃれなキッチン (アンダーカウンターシンク、フラットパネル扉のキャビネット、青いキャビネット、クオーツストーンカウンター、白いキッチンパネル、クオーツストーンのキッチンパネル、パネルと同色の調理設備、無垢フローリング、茶色い床、白いキッチンカウンター) の写真
黒いトランジショナルスタイルのキッチン (青いキャビネット、無垢フローリング) の写真
7