トランジショナルスタイルのキッチン (ベージュのキャビネット、セメントタイルの床、トラバーチンの床) の写真
絞り込み:
資材コスト
並び替え:今日の人気順
写真 1〜20 枚目(全 220 枚)
1/5

ナッシュビルにある高級な広いトランジショナルスタイルのおしゃれなキッチン (アンダーカウンターシンク、シェーカースタイル扉のキャビネット、ベージュのキャビネット、グレーのキッチンパネル、サブウェイタイルのキッチンパネル、シルバーの調理設備、ベージュの床、人工大理石カウンター、トラバーチンの床) の写真
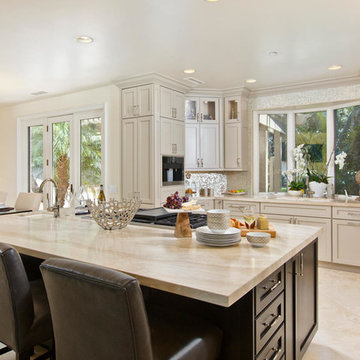
Kitchen Remodel highlights a spectacular mix of finishes bringing this transitional kitchen to life. A balance of wood and painted cabinetry for this Millennial Couple offers their family a kitchen that they can share with friends and family. The clients were certain what they wanted in their new kitchen, they choose Dacor appliances and specially wanted a refrigerator with furniture paneled doors. The only company that would create these refrigerator doors are a full eclipse style without a center bar was a custom cabinet company Ovation Cabinetry. The client had a clear vision about the finishes including the rich taupe painted cabinets which blend perfect with the glam backsplash.
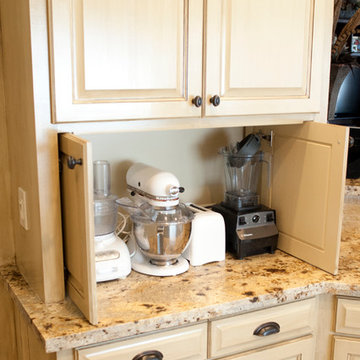
This home is a typical suburban home in a planned community in Katy, Texas (outside of Houston). We took the existing pre-fab builder-grade stained cabinets and refaced them with poplar raised panel doors and drawer fronts. We extended the island and added the spindles. We added decorative feet to the cabinet bases. We installed custom panels on the new Jenn-Air appliances. We added decorative corbels under the bar and in the butler's pantry. The cabinets were painted with a base color of Sherwin Williams Macadamia (SW 6142) and then glazed with Van Dyke Brown (SW 70471). A clear sealer coat was then applied. The island was painted Storm Cloud (SW 6249) and then faux-finished with the same technique. The backsplash tile is from Arizona Tile and is called San Mateo Split Face.

This lovely west Plano kitchen was updated to better serve the lovely family who lives there by removing the existing island (with raised bar) and replaced with custom built option. Quartzite countertops, marble splash and travertine floors create a neutral foundation. Transitional bold lighting over the island offers lots of great task lighting and style.
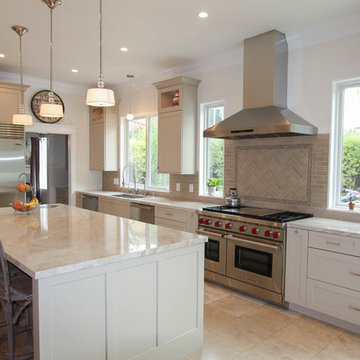
Dura Supreme, Highland Panel in Latte with Quartzite counters called Taj Mahal in a Miter Edge. Wolf Range 48", Subzero Built-In Refrigerator, Large Island with Blanco Compost Bin in countertop, Stacked Cabinets with Glass, Chimney Hood, Large sink with dual faucets, 2 faucets, Herringbone tile,
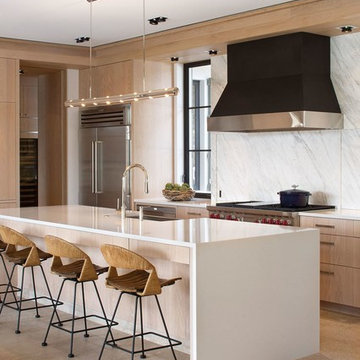
オースティンにあるお手頃価格の中くらいなトランジショナルスタイルのおしゃれなキッチン (エプロンフロントシンク、フラットパネル扉のキャビネット、ベージュのキャビネット、人工大理石カウンター、グレーのキッチンパネル、石スラブのキッチンパネル、シルバーの調理設備、トラバーチンの床、ベージュの床) の写真
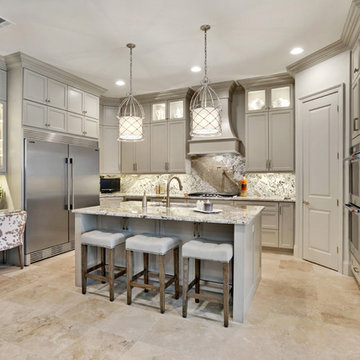
Transitional Kitchen
ニューオリンズにある高級な広いトランジショナルスタイルのおしゃれなキッチン (アンダーカウンターシンク、落し込みパネル扉のキャビネット、ベージュのキャビネット、御影石カウンター、ベージュキッチンパネル、大理石のキッチンパネル、シルバーの調理設備、トラバーチンの床、ベージュの床) の写真
ニューオリンズにある高級な広いトランジショナルスタイルのおしゃれなキッチン (アンダーカウンターシンク、落し込みパネル扉のキャビネット、ベージュのキャビネット、御影石カウンター、ベージュキッチンパネル、大理石のキッチンパネル、シルバーの調理設備、トラバーチンの床、ベージュの床) の写真
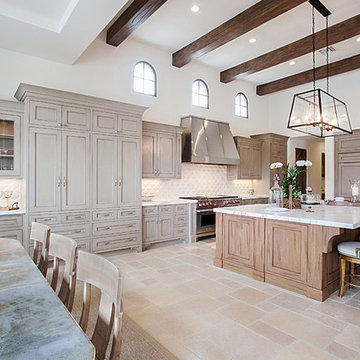
ロサンゼルスにある広いトランジショナルスタイルのおしゃれなキッチン (シェーカースタイル扉のキャビネット、ベージュのキャビネット、白いキッチンパネル、パネルと同色の調理設備、クオーツストーンカウンター、セラミックタイルのキッチンパネル、エプロンフロントシンク、トラバーチンの床) の写真
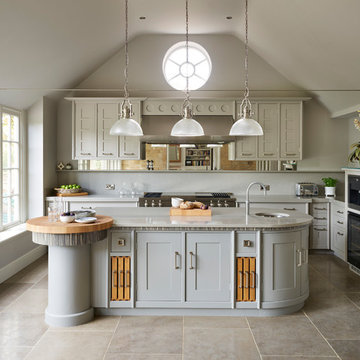
Award-winning bespoke kitchen designed for a busy family who had converted their exiisting conservatory into a functional space and created an adjacent room for use as a scullery.
Designer : Martin Holliday
Photography :Darren Chung
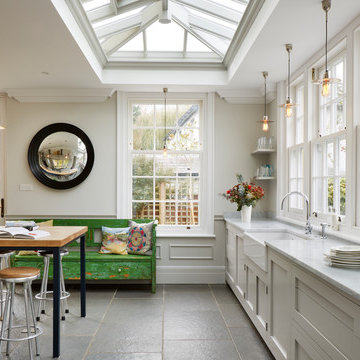
Darren Chung
エセックスにある中くらいなトランジショナルスタイルのおしゃれなキッチン (エプロンフロントシンク、ベージュのキャビネット、大理石カウンター、セメントタイルの床、グレーの床、白いキッチンカウンター、シェーカースタイル扉のキャビネット) の写真
エセックスにある中くらいなトランジショナルスタイルのおしゃれなキッチン (エプロンフロントシンク、ベージュのキャビネット、大理石カウンター、セメントタイルの床、グレーの床、白いキッチンカウンター、シェーカースタイル扉のキャビネット) の写真
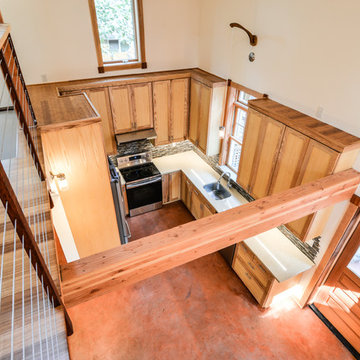
ポートランドにあるお手頃価格の中くらいなトランジショナルスタイルのおしゃれなキッチン (アンダーカウンターシンク、落し込みパネル扉のキャビネット、ベージュのキャビネット、クオーツストーンカウンター、マルチカラーのキッチンパネル、ボーダータイルのキッチンパネル、シルバーの調理設備、セメントタイルの床、アイランドなし、オレンジの床、グレーのキッチンカウンター) の写真

Rénovation complète d'une cuisine de 10 mètres carré. Carreaux de ciment et plan de travail en granit.
ストラスブールにあるお手頃価格の中くらいなトランジショナルスタイルのおしゃれなキッチン (アンダーカウンターシンク、インセット扉のキャビネット、ベージュのキャビネット、御影石カウンター、黒いキッチンパネル、パネルと同色の調理設備、セメントタイルの床、アイランドなし、黒いキッチンカウンター、格子天井) の写真
ストラスブールにあるお手頃価格の中くらいなトランジショナルスタイルのおしゃれなキッチン (アンダーカウンターシンク、インセット扉のキャビネット、ベージュのキャビネット、御影石カウンター、黒いキッチンパネル、パネルと同色の調理設備、セメントタイルの床、アイランドなし、黒いキッチンカウンター、格子天井) の写真
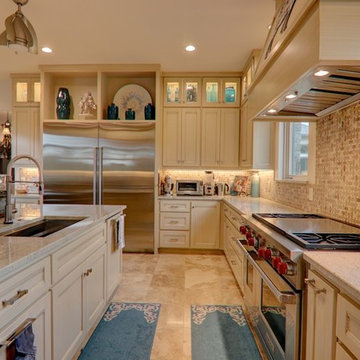
ダラスにある高級な広いトランジショナルスタイルのおしゃれなキッチン (アンダーカウンターシンク、ベージュのキャビネット、御影石カウンター、ベージュキッチンパネル、モザイクタイルのキッチンパネル、シルバーの調理設備、トラバーチンの床、ベージュの床、ベージュのキッチンカウンター、落し込みパネル扉のキャビネット) の写真
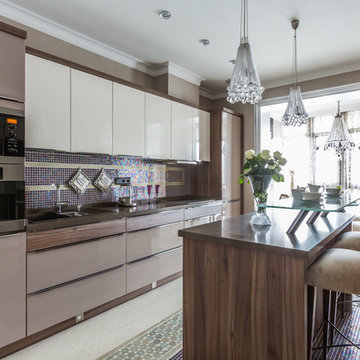
Миша Чекалов
他の地域にあるトランジショナルスタイルのおしゃれなキッチン (人工大理石カウンター、トラバーチンの床、フラットパネル扉のキャビネット、ベージュのキャビネット、モザイクタイルのキッチンパネル、マルチカラーの床、ドロップインシンク、シルバーの調理設備) の写真
他の地域にあるトランジショナルスタイルのおしゃれなキッチン (人工大理石カウンター、トラバーチンの床、フラットパネル扉のキャビネット、ベージュのキャビネット、モザイクタイルのキッチンパネル、マルチカラーの床、ドロップインシンク、シルバーの調理設備) の写真
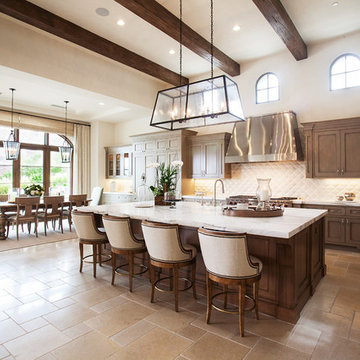
ロサンゼルスにある広いトランジショナルスタイルのおしゃれなキッチン (シェーカースタイル扉のキャビネット、ベージュのキャビネット、白いキッチンパネル、パネルと同色の調理設備、クオーツストーンカウンター、セラミックタイルのキッチンパネル、エプロンフロントシンク、トラバーチンの床) の写真
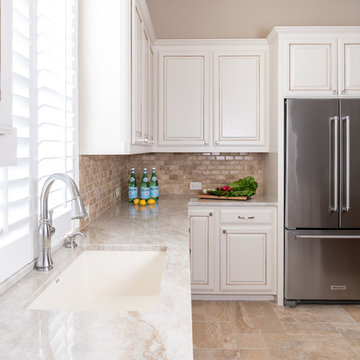
This lovely west Plano kitchen was updated to better serve the lovely family who lives there by removing the existing island (with raised bar) and replaced with custom built option. Quartzite countertops, marble splash and travertine floors create a neutral foundation. Transitional bold lighting over the island offers lots of great task lighting and style.
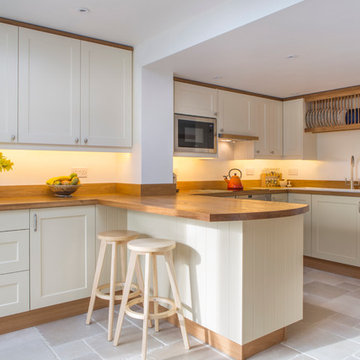
オックスフォードシャーにある高級なトランジショナルスタイルのおしゃれなキッチン (木材カウンター、トラバーチンの床、ドロップインシンク、シェーカースタイル扉のキャビネット、ベージュのキャビネット) の写真
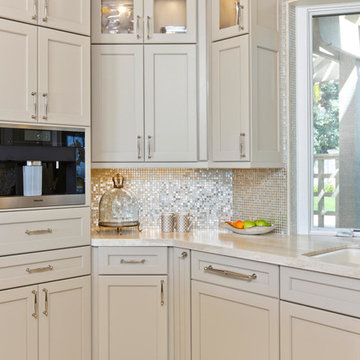
Encinitas Kitchen Remodel highlights a spectacular mix of finishes bringing this transitional kitchen to life. A balance of wood and painted cabinetry for this Millennial Couple offers their family a kitchen that they can share with friends and family. The clients were certain what they wanted in their new kitchen, they choose Dacor appliances and specially wanted a refrigerator with furniture paneled doors. The only company that would create these refrigerator doors are a full eclipse style without a center bar was a custom cabinet company Ovation Cabinetry. The client had a clear vision about the finishes including the rich taupe painted cabinets which blend perfect with the glam backsplash.
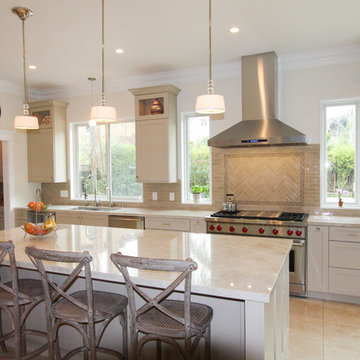
Dura Supreme, Highland Panel in Latte with Quartzite counters called Taj Mahal in a Miter Edge. Wolf Range 48", Subzero Built-In Refrigerator, Large Island with Blanco Compost Bin in countertop, Stacked Cabinets with Glass, Chimney Hood, Large sink with dual faucets, 2 faucets, Herringbone tile,
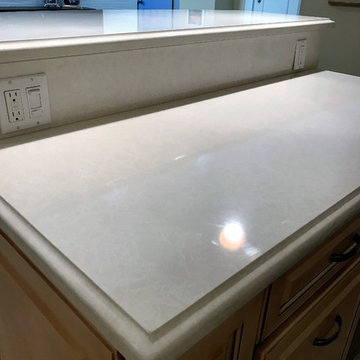
These homeowners had previously used Cambria and there wasn't going to be any other countertop option when they remodeled this home. You enter the kitchen where you'll find clean lines of Cambria Newport quartz countertops on the kitchen island accented with Cambria Canongate on the perimeter cabinets. Around the corner is Cambria Galloway on their wet bar; and the master suite showcases a double vanity featuring Cambria Berwyn.
トランジショナルスタイルのキッチン (ベージュのキャビネット、セメントタイルの床、トラバーチンの床) の写真
1